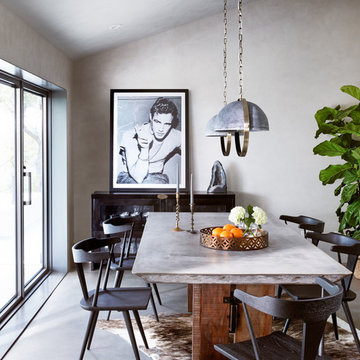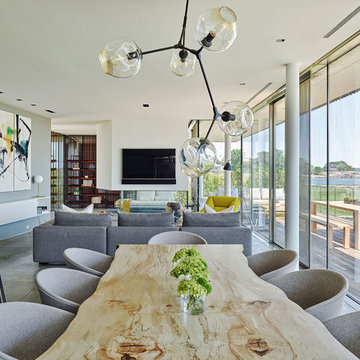Mid-Sized Great Room Ideas
Refine by:
Budget
Sort by:Popular Today
1 - 20 of 33,196 photos
Item 1 of 3

This design scheme blends femininity, sophistication, and the bling of Art Deco with earthy, natural accents. An amoeba-shaped rug breaks the linearity in the living room that’s furnished with a lady bug-red sleeper sofa with gold piping and another curvy sofa. These are juxtaposed with chairs that have a modern Danish flavor, and the side tables add an earthy touch. The dining area can be used as a work station as well and features an elliptical-shaped table with gold velvet upholstered chairs and bubble chandeliers. A velvet, aubergine headboard graces the bed in the master bedroom that’s painted in a subtle shade of silver. Abstract murals and vibrant photography complete the look. Photography by: Sean Litchfield
---
Project designed by Boston interior design studio Dane Austin Design. They serve Boston, Cambridge, Hingham, Cohasset, Newton, Weston, Lexington, Concord, Dover, Andover, Gloucester, as well as surrounding areas.
For more about Dane Austin Design, click here: https://daneaustindesign.com/
To learn more about this project, click here:
https://daneaustindesign.com/leather-district-loft
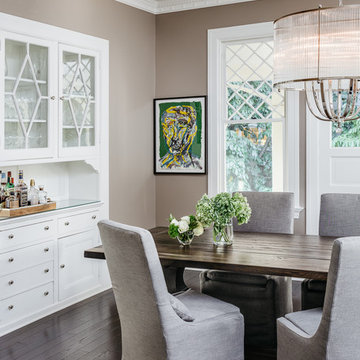
Original diamond paned windows were respected rather than replaced, insuring authentic charm.
Photo: Christopher Stark
Inspiration for a mid-sized timeless dark wood floor and brown floor great room remodel in San Francisco with beige walls
Inspiration for a mid-sized timeless dark wood floor and brown floor great room remodel in San Francisco with beige walls

Surrounded by canyon views and nestled in the heart of Orange County, this 9,000 square foot home encompasses all that is “chic”. Clean lines, interesting textures, pops of color, and an emphasis on art were all key in achieving this contemporary but comfortable sophistication.
Photography by Chad Mellon

Lato Signature from the Modin Rigid LVP Collection - Crisp tones of maple and birch. The enhanced bevels accentuate the long length of the planks.
Example of a mid-sized mid-century modern vinyl floor and yellow floor great room design in San Francisco with gray walls, a standard fireplace and a brick fireplace
Example of a mid-sized mid-century modern vinyl floor and yellow floor great room design in San Francisco with gray walls, a standard fireplace and a brick fireplace
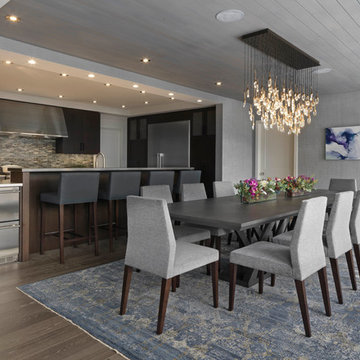
Susan Teara, photographer
Inspiration for a mid-sized contemporary dark wood floor and brown floor great room remodel in Burlington with gray walls and no fireplace
Inspiration for a mid-sized contemporary dark wood floor and brown floor great room remodel in Burlington with gray walls and no fireplace

Dallas & Harris Photography
Mid-sized transitional carpeted and gray floor great room photo in Denver with white walls and no fireplace
Mid-sized transitional carpeted and gray floor great room photo in Denver with white walls and no fireplace

Peter Vanderwarker
Great room - mid-sized 1960s light wood floor and brown floor great room idea in Boston with white walls, a two-sided fireplace and a concrete fireplace
Great room - mid-sized 1960s light wood floor and brown floor great room idea in Boston with white walls, a two-sided fireplace and a concrete fireplace
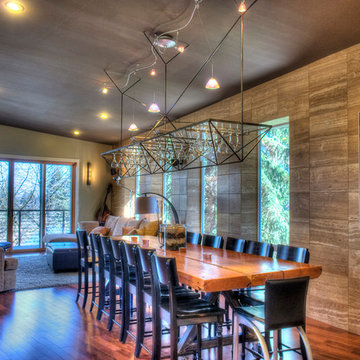
Mid-sized trendy dark wood floor and brown floor great room photo in Seattle with brown walls and no fireplace
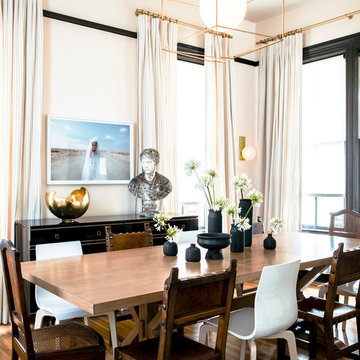
Photography by Thomas Story for Sunset Magazine, May 2017
Mid-sized transitional medium tone wood floor and brown floor great room photo in San Francisco with pink walls and no fireplace
Mid-sized transitional medium tone wood floor and brown floor great room photo in San Francisco with pink walls and no fireplace

This Australian-inspired new construction was a successful collaboration between homeowner, architect, designer and builder. The home features a Henrybuilt kitchen, butler's pantry, private home office, guest suite, master suite, entry foyer with concealed entrances to the powder bathroom and coat closet, hidden play loft, and full front and back landscaping with swimming pool and pool house/ADU.
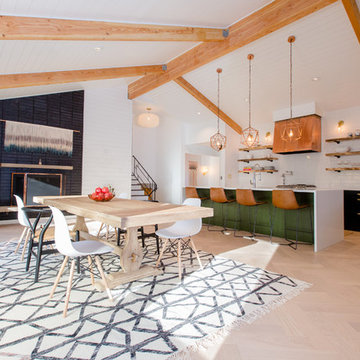
Jeff & Amanda Photography and Films
Inspiration for a mid-sized 1960s light wood floor and brown floor great room remodel in Seattle with white walls, a standard fireplace and a brick fireplace
Inspiration for a mid-sized 1960s light wood floor and brown floor great room remodel in Seattle with white walls, a standard fireplace and a brick fireplace

Example of a mid-sized transitional light wood floor and brown floor great room design in San Francisco with white walls and a standard fireplace

Great room - mid-sized cottage light wood floor and beige floor great room idea in New York with white walls and no fireplace
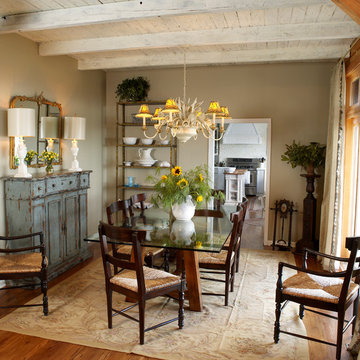
Friendly warm dining room for this family mountain home
Mid-sized country light wood floor great room photo in Charlotte with beige walls and no fireplace
Mid-sized country light wood floor great room photo in Charlotte with beige walls and no fireplace

Mid-sized country medium tone wood floor and brown floor great room photo in Salt Lake City with white walls

Shelly Harrison Photography
Mid-sized 1960s concrete floor and gray floor great room photo in Boston with white walls and no fireplace
Mid-sized 1960s concrete floor and gray floor great room photo in Boston with white walls and no fireplace
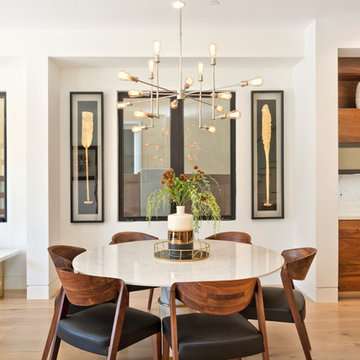
Inspiration for a mid-sized contemporary light wood floor and beige floor great room remodel in Orange County with white walls and no fireplace
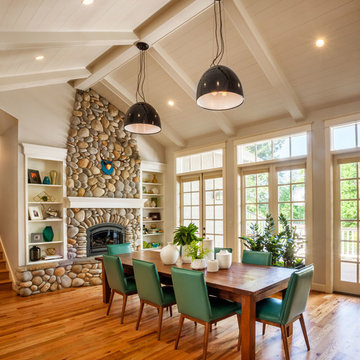
Example of a mid-sized transitional medium tone wood floor great room design in Portland with white walls, a stone fireplace and a wood stove
Mid-Sized Great Room Ideas
1






