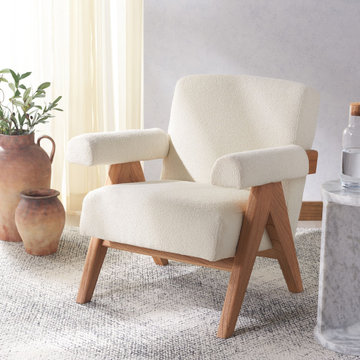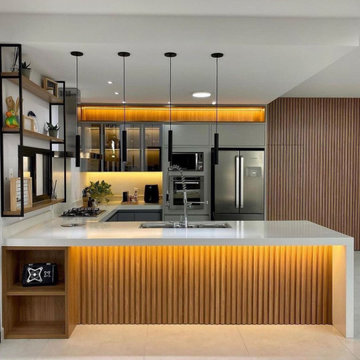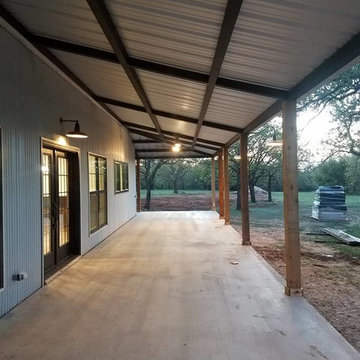Modern Home Design Ideas
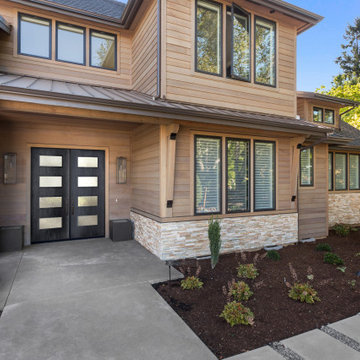
There is simplicity in modern interior design that has given it everlasting relevance. Enhance the look further and add in double modern doors with decorative glass.
Door: BLT-228-113-4C
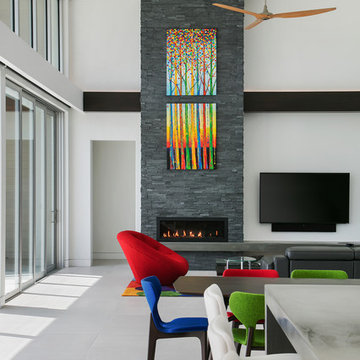
Ryan Gamma
Example of a large minimalist open concept porcelain tile and gray floor living room design in Tampa with white walls, a ribbon fireplace, a stone fireplace and a wall-mounted tv
Example of a large minimalist open concept porcelain tile and gray floor living room design in Tampa with white walls, a ribbon fireplace, a stone fireplace and a wall-mounted tv
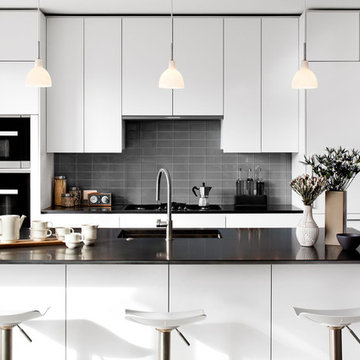
The Snaidero IDEA kitchen designed by Ferrari designer Paolo Pininfarina for Snaidero in Arctic White Melaimine. Photographed by Jennifer Hughes.
Minimalist light wood floor kitchen photo in DC Metro with an undermount sink, flat-panel cabinets, quartz countertops, gray backsplash, an island, glass tile backsplash and black appliances
Minimalist light wood floor kitchen photo in DC Metro with an undermount sink, flat-panel cabinets, quartz countertops, gray backsplash, an island, glass tile backsplash and black appliances
Find the right local pro for your project
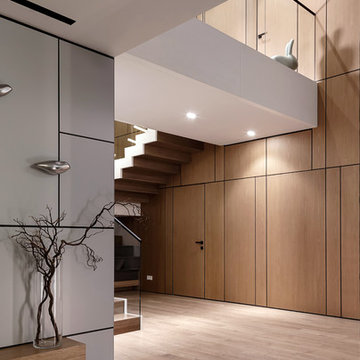
Addition was added to the modern high ceilinged house to make this art inspired space more liveable. Massive twenty-four light brushed nickel chandelier makes a bold statement. Wooden panel walls don't only warm up the modern space but also function as hidden storage.

Dedicated laundry room - mid-sized modern l-shaped porcelain tile and beige floor dedicated laundry room idea in San Francisco with an undermount sink, flat-panel cabinets, brown cabinets, quartz countertops, white walls, a stacked washer/dryer and white countertops

In our world of kitchen design, it’s lovely to see all the varieties of styles come to life. From traditional to modern, and everything in between, we love to design a broad spectrum. Here, we present a two-tone modern kitchen that has used materials in a fresh and eye-catching way. With a mix of finishes, it blends perfectly together to create a space that flows and is the pulsating heart of the home.
With the main cooking island and gorgeous prep wall, the cook has plenty of space to work. The second island is perfect for seating – the three materials interacting seamlessly, we have the main white material covering the cabinets, a short grey table for the kids, and a taller walnut top for adults to sit and stand while sipping some wine! I mean, who wouldn’t want to spend time in this kitchen?!
Cabinetry
With a tuxedo trend look, we used Cabico Elmwood New Haven door style, walnut vertical grain in a natural matte finish. The white cabinets over the sink are the Ventura MDF door in a White Diamond Gloss finish.
Countertops
The white counters on the perimeter and on both islands are from Caesarstone in a Frosty Carrina finish, and the added bar on the second countertop is a custom walnut top (made by the homeowner!) with a shorter seated table made from Caesarstone’s Raw Concrete.
Backsplash
The stone is from Marble Systems from the Mod Glam Collection, Blocks – Glacier honed, in Snow White polished finish, and added Brass.
Fixtures
A Blanco Precis Silgranit Cascade Super Single Bowl Kitchen Sink in White works perfect with the counters. A Waterstone transitional pulldown faucet in New Bronze is complemented by matching water dispenser, soap dispenser, and air switch. The cabinet hardware is from Emtek – their Trinity pulls in brass.
Appliances
The cooktop, oven, steam oven and dishwasher are all from Miele. The dishwashers are paneled with cabinetry material (left/right of the sink) and integrate seamlessly Refrigerator and Freezer columns are from SubZero and we kept the stainless look to break up the walnut some. The microwave is a counter sitting Panasonic with a custom wood trim (made by Cabico) and the vent hood is from Zephyr.
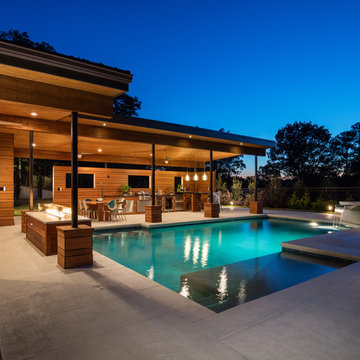
This stunning pool has an Antigua Pebble finish, tanning ledge and 5 bar seats. The L-shaped, open-air cabana houses an outdoor living room with a custom fire table, a large kitchen with stainless steel appliances including a sink, refrigerator, wine cooler and grill, a spacious dining and bar area with leathered granite counter tops and a spa like bathroom with an outdoor shower making it perfect for entertaining both small family cookouts and large parties.
Reload the page to not see this specific ad anymore

Living room - large modern formal and loft-style light wood floor, beige floor and vaulted ceiling living room idea in Los Angeles with white walls, a standard fireplace and no tv
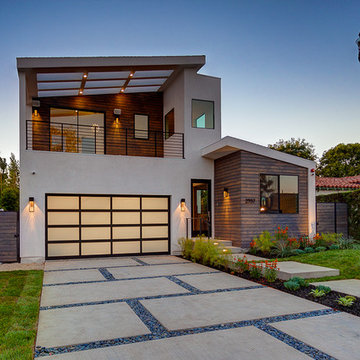
egp imaging
Mid-sized modern multicolored two-story mixed siding flat roof idea in Los Angeles
Mid-sized modern multicolored two-story mixed siding flat roof idea in Los Angeles
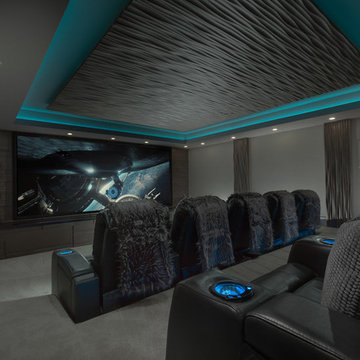
Inspiration for a large modern enclosed carpeted and gray floor home theater remodel in Salt Lake City with brown walls and a projector screen
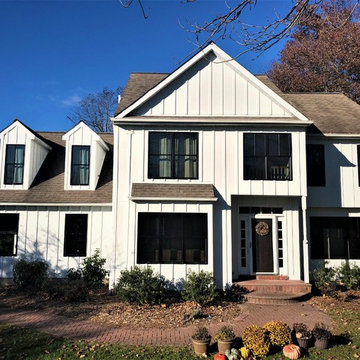
For this project, we replaced the home's vinyl siding. The new Arctic White fiber cement vertical siding gives the home a unique, modern look, especially when combined with the black window frames. This project came out stunning.

Edward Caruso
Example of a large minimalist formal and open concept light wood floor and beige floor living room design in New York with white walls, a stone fireplace, a two-sided fireplace and no tv
Example of a large minimalist formal and open concept light wood floor and beige floor living room design in New York with white walls, a stone fireplace, a two-sided fireplace and no tv
Reload the page to not see this specific ad anymore
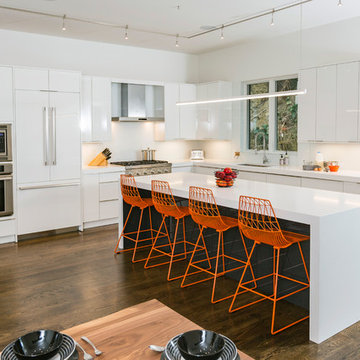
Inspiration for a mid-sized modern l-shaped dark wood floor and brown floor eat-in kitchen remodel in Cincinnati with an undermount sink, flat-panel cabinets, white cabinets, quartz countertops, stainless steel appliances, an island and white countertops
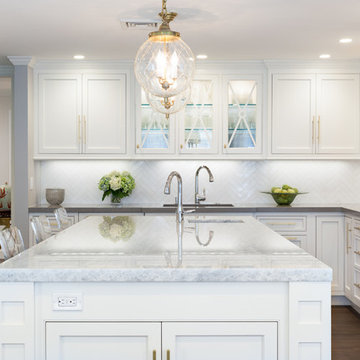
Cabinets: Custom ShowHouse 1" inset in Frosty White
Perimeter Countertops: Caesarstone Pebble
Island Countertop & Range Backsplash: Calcite Iceberg
Emily O'brien Photography
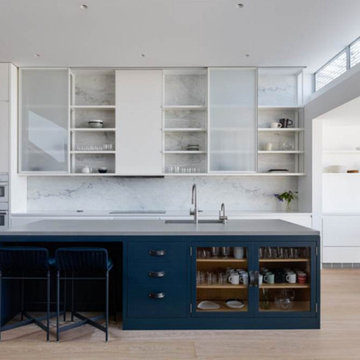
Large minimalist l-shaped light wood floor and beige floor open concept kitchen photo in San Francisco with an undermount sink, open cabinets, white cabinets, quartz countertops, white backsplash, stone slab backsplash, stainless steel appliances and an island
Modern Home Design Ideas
Reload the page to not see this specific ad anymore
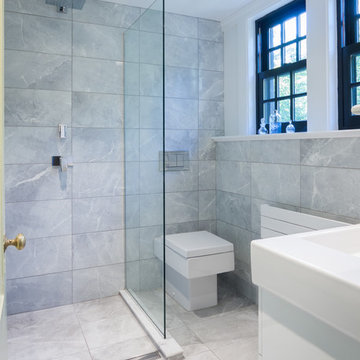
This perfect antique, seaside home badly needed a bathroom update. We have been talking with the clients for years about how to approach the tiny space. The space limitations were solved by using a linear floor drain, glass panel, rear exit toilet, in-wall tank, and Runtel radiator/towel warmer.
Design by Loren French - Thomsen Construction
Photo by Stephanie Rosseel stephanierosseelphotography@gmail.com
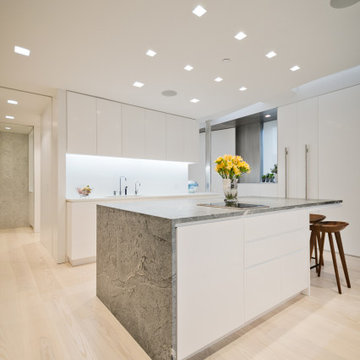
A Marble-Wrapped Island Adds a Natural Element to the Minimal White Kitchen
Example of a minimalist l-shaped light wood floor and beige floor kitchen design in New York with an undermount sink, flat-panel cabinets, white cabinets, marble countertops, white backsplash, stone slab backsplash, an island, green countertops and paneled appliances
Example of a minimalist l-shaped light wood floor and beige floor kitchen design in New York with an undermount sink, flat-panel cabinets, white cabinets, marble countertops, white backsplash, stone slab backsplash, an island, green countertops and paneled appliances

Modern Retreat is one of a four home collection located in Paradise Valley, Arizona. The site, formerly home to the abandoned Kachina Elementary School, offered remarkable views of Camelback Mountain. Nestled into an acre-sized, pie shaped cul-de-sac, the site’s unique challenges came in the form of lot geometry, western primary views, and limited southern exposure. While the lot’s shape had a heavy influence on the home organization, the western views and the need for western solar protection created the general massing hierarchy.
The undulating split-faced travertine stone walls both protect and give a vivid textural display and seamlessly pass from exterior to interior. The tone-on-tone exterior material palate was married with an effective amount of contrast internally. This created a very dynamic exchange between objects in space and the juxtaposition to the more simple and elegant architecture.
Maximizing the 5,652 sq ft, a seamless connection of interior and exterior spaces through pocketing glass doors extends public spaces to the outdoors and highlights the fantastic Camelback Mountain views.
Project Details // Modern Retreat
Architecture: Drewett Works
Builder/Developer: Bedbrock Developers, LLC
Interior Design: Ownby Design
Photographer: Thompson Photographic
116

























