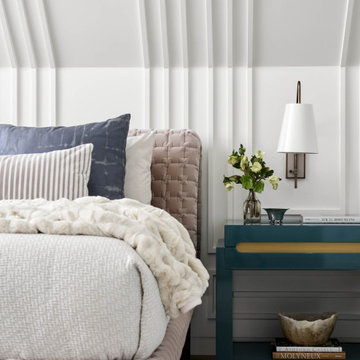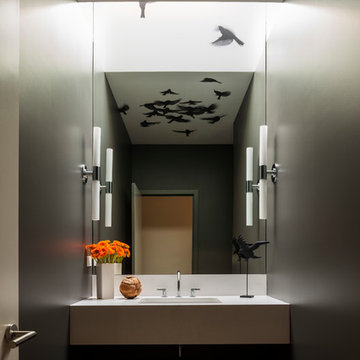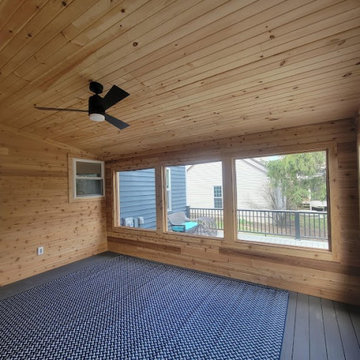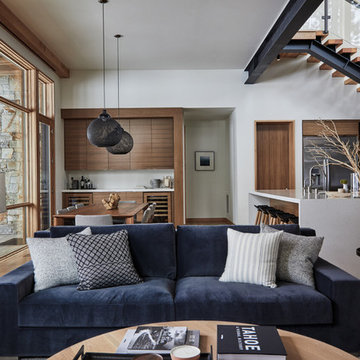Modern Home Design Ideas
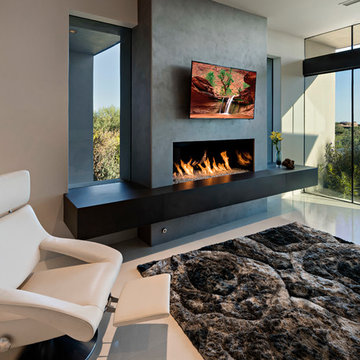
Large minimalist master porcelain tile bedroom photo in Phoenix with beige walls, a ribbon fireplace and a concrete fireplace
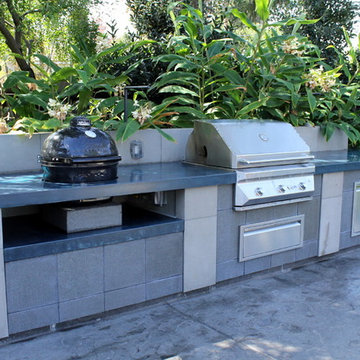
Custom concrete countertop bbq surround.
Inspiration for a huge modern backyard stamped concrete patio kitchen remodel in San Francisco with no cover
Inspiration for a huge modern backyard stamped concrete patio kitchen remodel in San Francisco with no cover
Find the right local pro for your project

Large minimalist concrete floor entryway photo in Los Angeles with gray walls and a metal front door

From Kitchen to Living Room. We do that.
Inspiration for a mid-sized modern galley concrete floor and gray floor open concept kitchen remodel in San Francisco with a drop-in sink, flat-panel cabinets, black cabinets, wood countertops, black appliances, an island and brown countertops
Inspiration for a mid-sized modern galley concrete floor and gray floor open concept kitchen remodel in San Francisco with a drop-in sink, flat-panel cabinets, black cabinets, wood countertops, black appliances, an island and brown countertops

Example of a mid-sized minimalist 3/4 blue tile, white tile and stone slab light wood floor, beige floor and single-sink alcove shower design in San Francisco with flat-panel cabinets, medium tone wood cabinets, a wall-mount toilet, gray walls, an integrated sink, quartz countertops, a hinged shower door, white countertops and a floating vanity
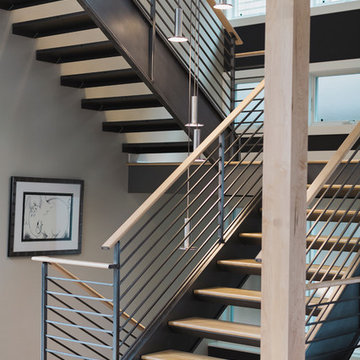
Gabrielle Cheikh Photography | gabriellecheikh.com
Example of a mid-sized minimalist wooden curved open staircase design in Indianapolis
Example of a mid-sized minimalist wooden curved open staircase design in Indianapolis

Sponsored
Columbus, OH
Dave Fox Design Build Remodelers
Columbus Area's Luxury Design Build Firm | 17x Best of Houzz Winner!
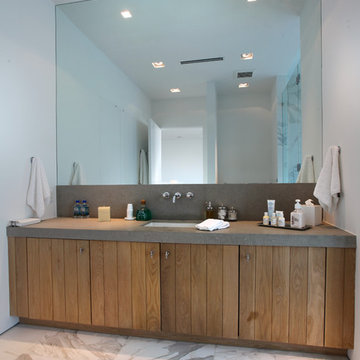
Calacatta Pearl 24" x 24" Honed Marble floor
St. Tropez Honed Limestone counter
Bathroom - mid-sized modern 3/4 white tile and stone tile marble floor and gray floor bathroom idea in Miami with medium tone wood cabinets, flat-panel cabinets, white walls, limestone countertops, an undermount sink and gray countertops
Bathroom - mid-sized modern 3/4 white tile and stone tile marble floor and gray floor bathroom idea in Miami with medium tone wood cabinets, flat-panel cabinets, white walls, limestone countertops, an undermount sink and gray countertops
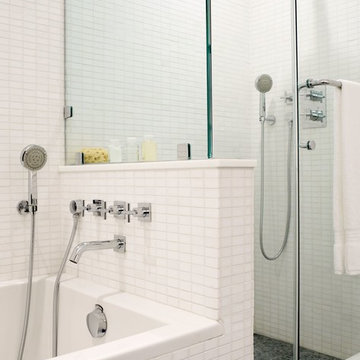
Small minimalist master white tile and mosaic tile mosaic tile floor and black floor bathroom photo in New York with flat-panel cabinets, black cabinets, a one-piece toilet, white walls, an undermount sink, marble countertops, a hinged shower door and white countertops
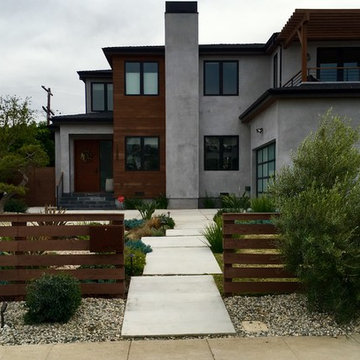
Inspiration for a mid-sized modern full sun and drought-tolerant front yard concrete paver landscaping in Los Angeles.
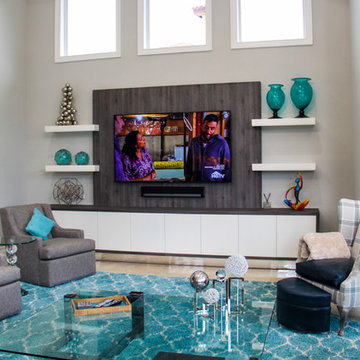
Customized Wall Unit - Complete Design.
TV Wall Unit Custom - Interior Design Company.
We manufacture Wall Units - Made in USA.
Italian Design - Boca Raton/FL
Call us to schedule a Free in-Home Consultation:
(561) 989 0307 / (561) 929 9833
We speak Italian, Portuguese and Spanish.
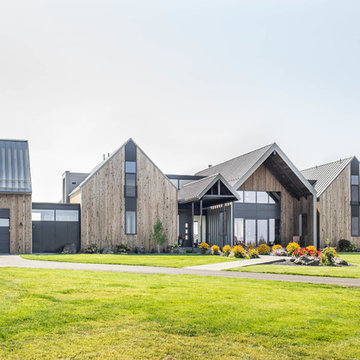
This modern farmhouse located outside of Spokane, Washington, creates a prominent focal point among the landscape of rolling plains. The composition of the home is dominated by three steep gable rooflines linked together by a central spine. This unique design evokes a sense of expansion and contraction from one space to the next. Vertical cedar siding, poured concrete, and zinc gray metal elements clad the modern farmhouse, which, combined with a shop that has the aesthetic of a weathered barn, creates a sense of modernity that remains rooted to the surrounding environment.
The Glo double pane A5 Series windows and doors were selected for the project because of their sleek, modern aesthetic and advanced thermal technology over traditional aluminum windows. High performance spacers, low iron glass, larger continuous thermal breaks, and multiple air seals allows the A5 Series to deliver high performance values and cost effective durability while remaining a sophisticated and stylish design choice. Strategically placed operable windows paired with large expanses of fixed picture windows provide natural ventilation and a visual connection to the outdoors.
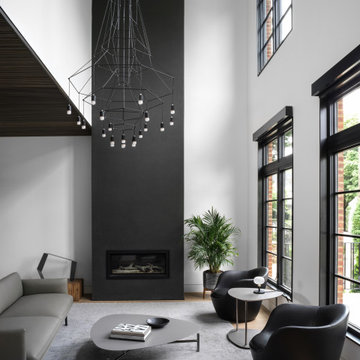
Floors by HAVWoods Flooring, Kitchen custom wood ceiling treatment by ACGI, DWR swivel chairs, double height fireplace
Minimalist living room photo in New York
Minimalist living room photo in New York

Dallas & Harris Photography
Example of a large minimalist walk-out dark wood floor and brown floor basement design in Denver with a bar, white walls, a standard fireplace and a plaster fireplace
Example of a large minimalist walk-out dark wood floor and brown floor basement design in Denver with a bar, white walls, a standard fireplace and a plaster fireplace
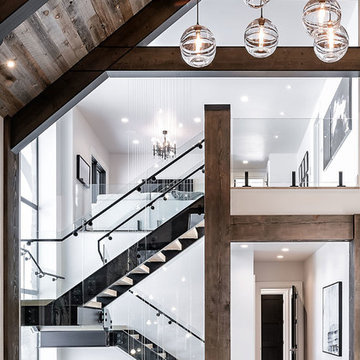
Cassiopeia Way Residence
Architect: Locati Architects
General Contractor: SBC
Interior Designer: Jane Legasa
Photography: Zakara Photography
Inspiration for a modern staircase remodel in Other
Inspiration for a modern staircase remodel in Other
Modern Home Design Ideas

Sponsored
Sunbury, OH
J.Holderby - Renovations
Franklin County's Leading General Contractors - 2X Best of Houzz!

The Peaks View residence is sited near Wilson, Wyoming, in a grassy meadow, adjacent to the Teton mountain range. The design solution for the project had to satisfy two conflicting goals: the finished project must fit seamlessly into a neighborhood with distinctly conservative design guidelines while satisfying the owners desire to create a unique home with roots in the modern idiom.
Within these constraints, the architect created an assemblage of building volumes to break down the scale of the 6,500 square foot program. A pair of two-story gabled structures present a traditional face to the neighborhood, while the single-story living pavilion, with its expansive shed roof, tilts up to recognize views and capture daylight for the primary living spaces. This trio of buildings wrap around a south-facing courtyard, a warm refuge for outdoor living during the short summer season in Wyoming. Broad overhangs, articulated in wood, taper to thin steel “brim” that protects the buildings from harsh western weather. The roof of the living pavilion extends to create a covered outdoor extension for the main living space. The cast-in-place concrete chimney and site walls anchor the composition of forms to the flat site. The exterior is clad primarily in cedar siding; two types were used to create pattern, texture and depth in the elevations.
While the building forms and exterior materials conform to the design guidelines and fit within the context of the neighborhood, the interiors depart to explore a well-lit, refined and warm character. Wood, plaster and a reductive approach to detailing and materials complete the interior expression. Display for a Kimono was deliberately incorporated into the entry sequence. Its influence on the interior can be seen in the delicate stair screen and the language for the millwork which is conceived as simple wood containers within spaces. Ample glazing provides excellent daylight and a connection to the site.
Photos: Matthew Millman

Kitchen featuring white shaker cabinets, blue glass tile, stainless steel appliances, waterproof luxury vinyl tile flooring, and quartz countertops.
Enclosed kitchen - small modern l-shaped vinyl floor and beige floor enclosed kitchen idea in Philadelphia with a farmhouse sink, recessed-panel cabinets, white cabinets, quartz countertops, blue backsplash, glass tile backsplash, stainless steel appliances, an island and white countertops
Enclosed kitchen - small modern l-shaped vinyl floor and beige floor enclosed kitchen idea in Philadelphia with a farmhouse sink, recessed-panel cabinets, white cabinets, quartz countertops, blue backsplash, glass tile backsplash, stainless steel appliances, an island and white countertops

The front-facing pool and elevated courtyard becomes the epicenter of the entry experience and the focal point of the living spaces.
Pool fountain - mid-sized modern front yard concrete paver and rectangular aboveground pool fountain idea in Tampa
Pool fountain - mid-sized modern front yard concrete paver and rectangular aboveground pool fountain idea in Tampa
115

























