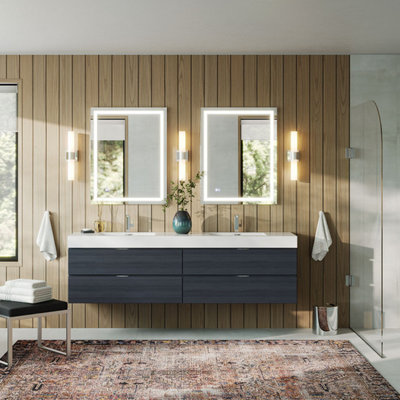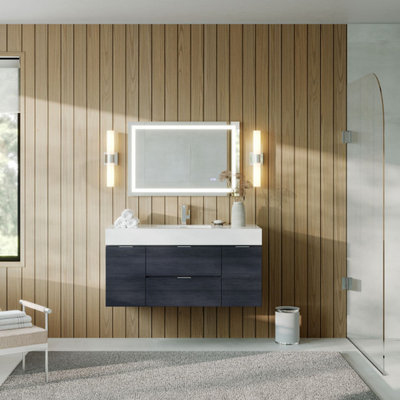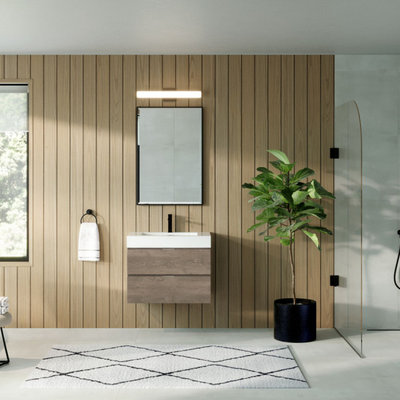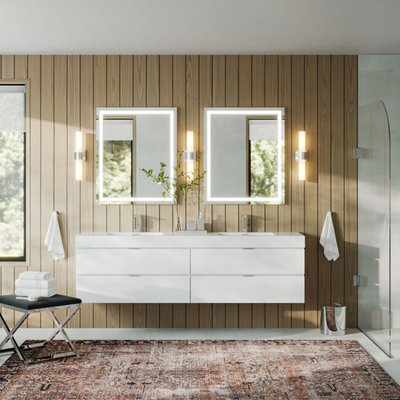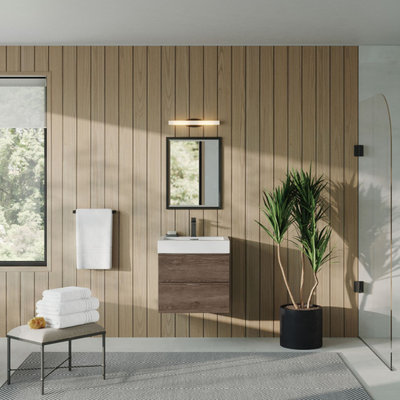Open Shower with Flat-Panel Cabinets Ideas
Refine by:
Budget
Sort by:Popular Today
1 - 20 of 25,042 photos
Item 1 of 3

PICKET- Bianco Dolomite Wall Tile
LYRA- Bianco Dolomite Floor Tile
Inspiration for a large contemporary master white tile and marble tile marble floor and white floor bathroom remodel in New York with flat-panel cabinets, brown cabinets, a wall-mount toilet, white walls and an integrated sink
Inspiration for a large contemporary master white tile and marble tile marble floor and white floor bathroom remodel in New York with flat-panel cabinets, brown cabinets, a wall-mount toilet, white walls and an integrated sink

This dog shower was finished with materials to match the walk-in shower made for the humans. White subway tile with ivory wall caps, decorative stone pan, and modern adjustable wand.

Huge beach style master white tile porcelain tile, white floor, single-sink, shiplap ceiling and shiplap wall bathroom photo in Charleston with flat-panel cabinets, light wood cabinets, white walls, an integrated sink, marble countertops, white countertops and a floating vanity
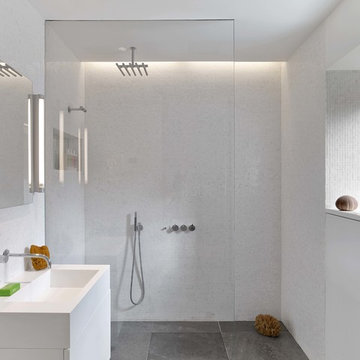
Inspiration for a modern white tile and mosaic tile gray floor bathroom remodel in New York with flat-panel cabinets, white cabinets and a console sink

Red Ranch Studio photography
Bathroom - large contemporary master white tile and subway tile ceramic tile and gray floor bathroom idea in New York with a two-piece toilet, gray walls, a vessel sink, distressed cabinets, solid surface countertops and flat-panel cabinets
Bathroom - large contemporary master white tile and subway tile ceramic tile and gray floor bathroom idea in New York with a two-piece toilet, gray walls, a vessel sink, distressed cabinets, solid surface countertops and flat-panel cabinets

Bathroom - large contemporary master porcelain tile porcelain tile, beige floor, double-sink and vaulted ceiling bathroom idea in Other with flat-panel cabinets, brown cabinets, a one-piece toilet, white walls, an integrated sink, white countertops and a floating vanity
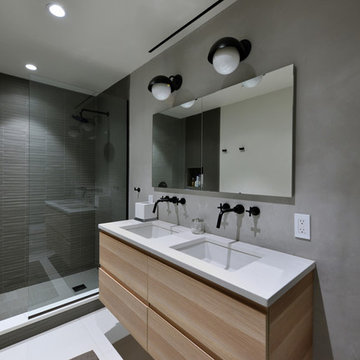
Mid-sized minimalist 3/4 gray tile and porcelain tile porcelain tile and white floor bathroom photo in New York with flat-panel cabinets, light wood cabinets, a two-piece toilet, gray walls, an undermount sink and solid surface countertops

Bathroom - small modern 3/4 green tile and glass tile ceramic tile and black floor bathroom idea in New York with flat-panel cabinets, brown cabinets, a one-piece toilet, gray walls, a drop-in sink and quartzite countertops

This warm and inviting space has great industrial flair. We love the contrast of the black cabinets, plumbing fixtures, and accessories against the bright warm tones in the tile. Pebble tile was used as accent through the space, both in the niches in the tub and shower areas as well as for the backsplash behind the sink. The vanity is front and center when you walk into the space from the master bedroom. The framed medicine cabinets on the wall and drawers in the vanity provide great storage. The deep soaker tub, taking up pride-of-place at one end of the bathroom, is a great place to relax after a long day. A walk-in shower at the other end of the bathroom balances the space. The shower includes a rainhead and handshower for a luxurious bathing experience. The black theme is continued into the shower and around the glass panel between the toilet and shower enclosure. The shower, an open, curbless, walk-in, works well now and will be great as the family grows up and ages in place.

Example of a large trendy master gray tile and cement tile slate floor and black floor bathroom design in Tampa with flat-panel cabinets, dark wood cabinets, gray walls, an undermount sink, quartz countertops, white countertops, a niche and a floating vanity

The detailed plans for this bathroom can be purchased here: https://www.changeyourbathroom.com/shop/sensational-spa-bathroom-plans/
Contemporary bathroom with mosaic marble on the floors, porcelain on the walls, no pulls on the vanity, mirrors with built in lighting, black counter top, complete rearranging of this floor plan.

Ryan Gamma Photography
Example of a trendy master gray floor and mosaic tile floor bathroom design in Tampa with flat-panel cabinets, light wood cabinets, an undermount sink, brown walls and gray countertops
Example of a trendy master gray floor and mosaic tile floor bathroom design in Tampa with flat-panel cabinets, light wood cabinets, an undermount sink, brown walls and gray countertops

This West Austin couple was halfway through a re-design on their home when their dream house popped up for sale. Without hesitation they bought it and a new project was hatched. While the new house was in better shape, it needed several improvements including a new primary bathroom. Now this contemporary spa-like retreat features a vanity with a floating cabinet with large storage drawers, basket storage and a thick marble countertop, black mirrors and hardware. Accent tile runs from the floor up the shower wall. Set in a herringbone pattern, the tile adds color, texture and is the focal point of the room.

Robert Schwerdt
Large 1960s 3/4 green tile and cement tile porcelain tile and beige floor bathroom photo in Other with a trough sink, flat-panel cabinets, dark wood cabinets, concrete countertops, beige walls and a two-piece toilet
Large 1960s 3/4 green tile and cement tile porcelain tile and beige floor bathroom photo in Other with a trough sink, flat-panel cabinets, dark wood cabinets, concrete countertops, beige walls and a two-piece toilet

Made for the European Modern Guest with textured porcelain flooring and added black grout for high contrast
Example of a mid-sized trendy 3/4 white tile and ceramic tile porcelain tile and white floor bathroom design in Orange County with flat-panel cabinets, white cabinets, a one-piece toilet, an undermount sink, quartz countertops and white countertops
Example of a mid-sized trendy 3/4 white tile and ceramic tile porcelain tile and white floor bathroom design in Orange County with flat-panel cabinets, white cabinets, a one-piece toilet, an undermount sink, quartz countertops and white countertops
Open Shower with Flat-Panel Cabinets Ideas

Example of a mid-sized trendy 3/4 white tile and porcelain tile porcelain tile and black floor bathroom design in Charlotte with flat-panel cabinets, white cabinets, a two-piece toilet, white walls, an integrated sink, quartz countertops and white countertops

This modern bathroom oasis encompasses many elements that speak of minimalism, luxury and even industrial design. The white vessel sinks and freestanding modern bathtub give the room a slick and polished appearance, while the exposed piping and black hanging lights provide some aesthetic diversity. The angled ceiling and skylights allow so much light, that the room feels even more spacious than it already is. The marble floors give the room a gleaming appearance, and the chrome accents, seen on the cabinet pulls and bathroom fixtures, reminds us that sleek is in.
NS Designs, Pasadena, CA
http://nsdesignsonline.com
626-491-9411
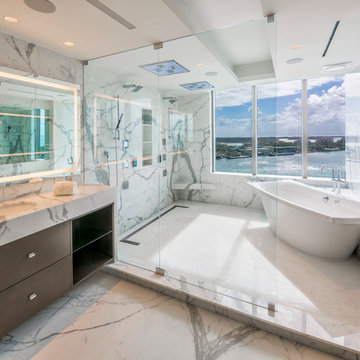
Bathroom - contemporary master gray tile and white tile bathroom idea in Miami with flat-panel cabinets, dark wood cabinets and an undermount sink

Jill's master bath, featuring a contrast of woods, gray tiles, and white. Photo by Chibi Moku. Original artwork by amiguel art.
Trendy white tile and subway tile bathroom photo in San Francisco with flat-panel cabinets, light wood cabinets and a two-piece toilet
Trendy white tile and subway tile bathroom photo in San Francisco with flat-panel cabinets, light wood cabinets and a two-piece toilet

Example of a mid-sized trendy master gray tile and porcelain tile porcelain tile, double-sink and gray floor bathroom design in San Francisco with flat-panel cabinets, an undermount sink, quartz countertops, white countertops, a niche, a floating vanity, beige cabinets and white walls
1






