Orange Living Space with Green Walls Ideas
Refine by:
Budget
Sort by:Popular Today
1 - 20 of 163 photos
Item 1 of 3

This newly built Old Mission style home gave little in concessions in regards to historical accuracies. To create a usable space for the family, Obelisk Home provided finish work and furnishings but in needed to keep with the feeling of the home. The coffee tables bunched together allow flexibility and hard surfaces for the girls to play games on. New paint in historical sage, window treatments in crushed velvet with hand-forged rods, leather swivel chairs to allow “bird watching” and conversation, clean lined sofa, rug and classic carved chairs in a heavy tapestry to bring out the love of the American Indian style and tradition.
Original Artwork by Jane Troup
Photos by Jeremy Mason McGraw
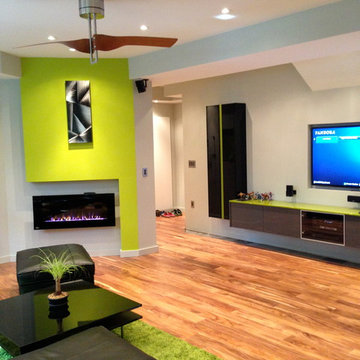
Inspiration for a contemporary medium tone wood floor and yellow floor family room remodel in Atlanta with green walls and a ribbon fireplace
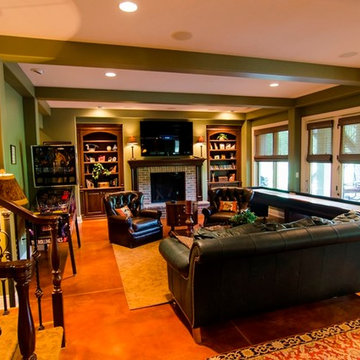
Family room in basement
Family room - mid-sized traditional enclosed family room idea in Other with green walls, a standard fireplace, a brick fireplace and a wall-mounted tv
Family room - mid-sized traditional enclosed family room idea in Other with green walls, a standard fireplace, a brick fireplace and a wall-mounted tv
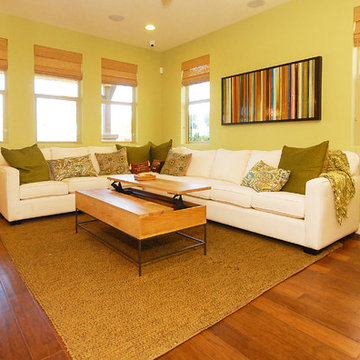
Example of a mid-sized trendy open concept dark wood floor family room design in Phoenix with green walls and a media wall
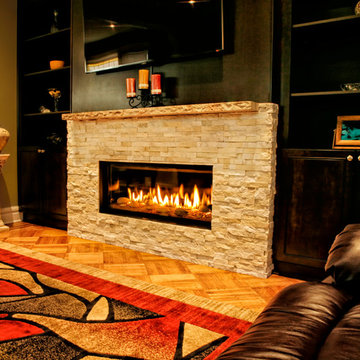
Part of a full renovation in a Brooklyn brownstone a modern linear fireplace is surrounded by white stacked stone and contrasting custom built dark wood cabinetry. A limestone mantel separates the stone from a large TV and creates a focal point for the room.
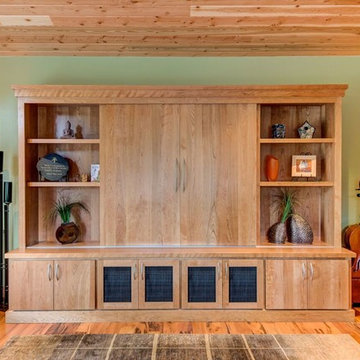
Example of a mid-sized arts and crafts formal and enclosed light wood floor living room design in Orange County with green walls, no fireplace and a media wall
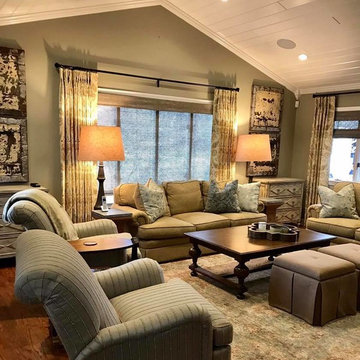
Example of a large classic formal and open concept medium tone wood floor and brown floor living room design in Other with green walls
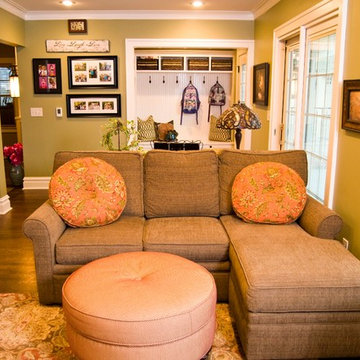
Family room - mid-sized traditional open concept medium tone wood floor family room idea in Kansas City with green walls
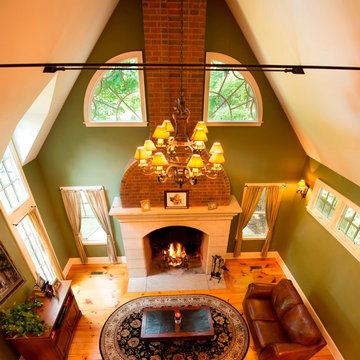
“A home should reflect the people who live in it,” says Mat Cummings of Cummings Architects. In this case, the home in question is the one where he and his family live, and it reflects their warm and creative personalities perfectly.
From unique windows and circular rooms with hand-painted ceiling murals to distinctive indoor balcony spaces and a stunning outdoor entertaining space that manages to feel simultaneously grand and intimate, this is a home full of special details and delightful surprises. The design marries casual sophistication with smart functionality resulting in a home that is perfectly suited to everyday living and entertaining.
Photo Credit: Cynthia August
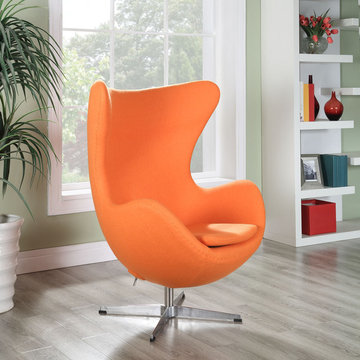
Example of a mid-sized 1950s enclosed dark wood floor living room design in Sacramento with green walls and no fireplace
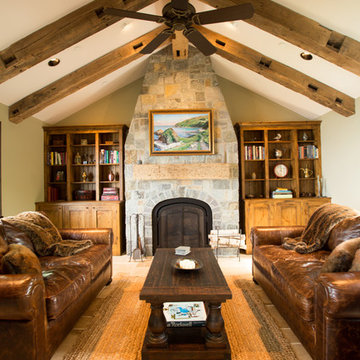
Family room with stone fireplace and wood beams on ceiling
Inspiration for a large timeless open concept family room remodel in Baltimore with green walls, a ribbon fireplace and a stone fireplace
Inspiration for a large timeless open concept family room remodel in Baltimore with green walls, a ribbon fireplace and a stone fireplace
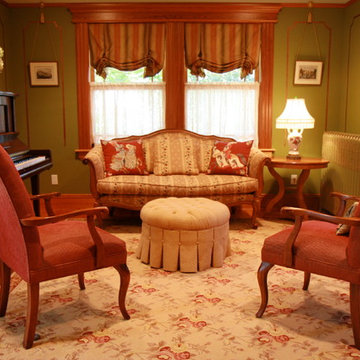
Living room in a restored 1900s era Queen Anne style home, with period window treatments and hand stenciling. Traditional 18th century wood frame chairs, French loveseat, and hand hooked floral carpet. Reconditioned vintage Steinway upright piano. Photo by Susan Sims Photography.
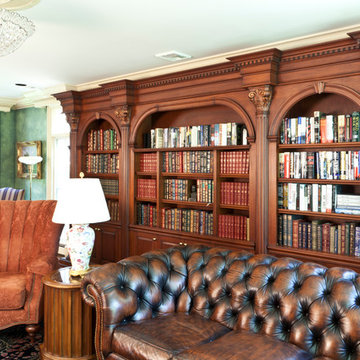
Jason Taylor Photography
Family room library - large traditional open concept laminate floor and yellow floor family room library idea in New York with green walls
Family room library - large traditional open concept laminate floor and yellow floor family room library idea in New York with green walls
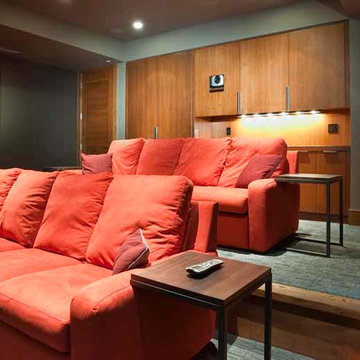
Ric Stovall
Home theater - large modern enclosed carpeted home theater idea in Denver with green walls and a media wall
Home theater - large modern enclosed carpeted home theater idea in Denver with green walls and a media wall
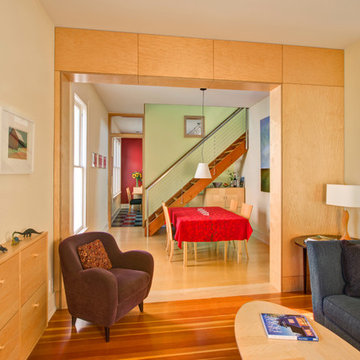
Interior renovation, with new plywood panel room divider, open stairway with cable rail, and interior window to kitchen.
Example of a trendy loft-style light wood floor living room design in Portland with green walls and no tv
Example of a trendy loft-style light wood floor living room design in Portland with green walls and no tv

Many families ponder the idea of adding extra living space for a few years before they are actually ready to remodel. Then, all-of-the sudden, something will happen that makes them realize that they can’t wait any longer. In the case of this remodeling story, it was the snowstorm of 2016 that spurred the homeowners into action. As the family was stuck in the house with nowhere to go, they longed for more space. The parents longed for a getaway spot for themselves that could also double as a hangout area for the kids and their friends. As they considered their options, there was one clear choice…to renovate the detached garage.
The detached garage previously functioned as a workshop and storage room and offered plenty of square footage to create a family room, kitchenette, and full bath. It’s location right beside the outdoor kitchen made it an ideal spot for entertaining and provided an easily accessible bathroom during the summertime. Even the canine family members get to enjoy it as they have their own personal entrance, through a bathroom doggie door.
Our design team listened carefully to our client’s wishes to create a space that had a modern rustic feel and found selections that fit their aesthetic perfectly. To set the tone, Blackstone Oak luxury vinyl plank flooring was installed throughout. The kitchenette area features Maple Shaker style cabinets in a pecan shell stain, Uba Tuba granite countertops, and an eye-catching amber glass and antique bronze pulley sconce. Rather than use just an ordinary door for the bathroom entry, a gorgeous Knotty Alder barn door creates a stunning focal point of the room.
The fantastic selections continue in the full bath. A reclaimed wood double vanity with a gray washed pine finish anchors the room. White, semi-recessed sinks with chrome faucets add some contemporary accents, while the glass and oil-rubbed bronze mini pendant lights are a balance between both rustic and modern. The design called for taking the shower tile to the ceiling and it really paid off. A sliced pebble tile floor in the shower is curbed with Uba Tuba granite, creating a clean line and another accent detail.
The new multi-functional space looks like a natural extension of their home, with its matching exterior lights, new windows, doors, and sliders. And with winter approaching and snow on the way, this family is ready to hunker down and ride out the storm in comfort and warmth. When summer arrives, they have a designated bathroom for outdoor entertaining and a wonderful area for guests to hang out.
It was a pleasure to create this beautiful remodel for our clients and we hope that they continue to enjoy it for many years to come.
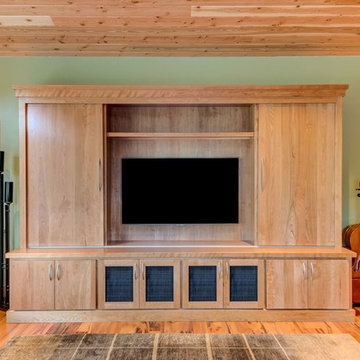
Living room - mid-sized craftsman formal and enclosed light wood floor living room idea in Orange County with green walls, no fireplace and a media wall
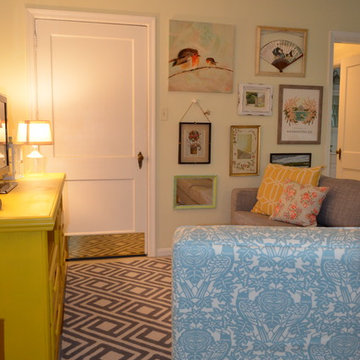
Example of a mid-sized eclectic enclosed carpeted living room design in DC Metro with green walls, no fireplace and a tv stand
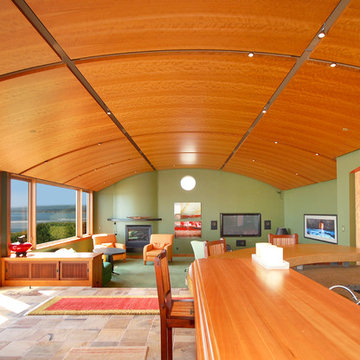
Photos by Kristi Zufall, www.stellamedia.com
Living room - contemporary open concept carpeted living room idea in San Francisco with green walls, a standard fireplace, a plaster fireplace and a wall-mounted tv
Living room - contemporary open concept carpeted living room idea in San Francisco with green walls, a standard fireplace, a plaster fireplace and a wall-mounted tv
Orange Living Space with Green Walls Ideas
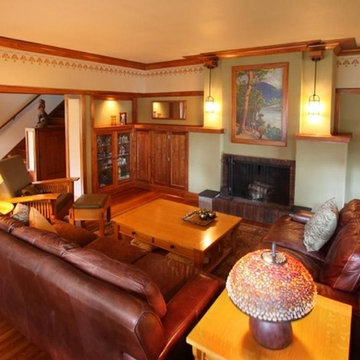
Photo by Michael's Photography
Living room - large enclosed medium tone wood floor and brown floor living room idea in Minneapolis with green walls, a standard fireplace, a brick fireplace and a media wall
Living room - large enclosed medium tone wood floor and brown floor living room idea in Minneapolis with green walls, a standard fireplace, a brick fireplace and a media wall
1









