Refine by:
Budget
Sort by:Popular Today
1 - 20 of 10,013 photos
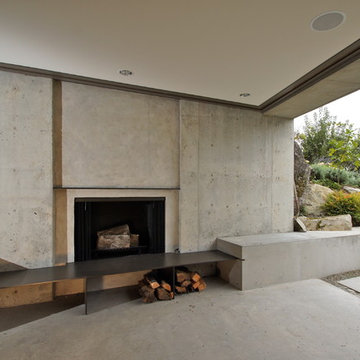
Inspiration for a contemporary concrete patio remodel in Seattle with a fire pit and a roof extension
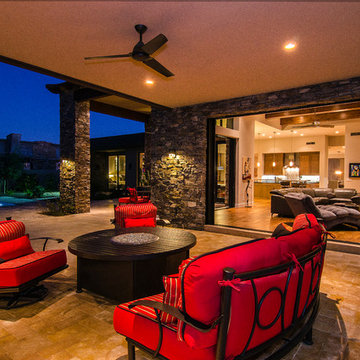
Chris Vialpando
Patio - contemporary tile patio idea in Phoenix with a fire pit and a roof extension
Patio - contemporary tile patio idea in Phoenix with a fire pit and a roof extension
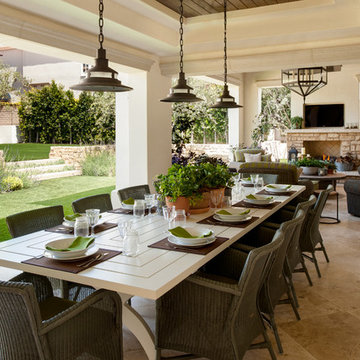
Photography: Geoff Captain Studios
Tuscan patio photo in Los Angeles with a fire pit and a roof extension
Tuscan patio photo in Los Angeles with a fire pit and a roof extension
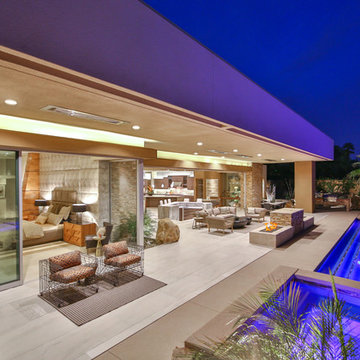
Trent Teigen
Huge trendy backyard tile patio photo in Los Angeles with a fire pit and a roof extension
Huge trendy backyard tile patio photo in Los Angeles with a fire pit and a roof extension
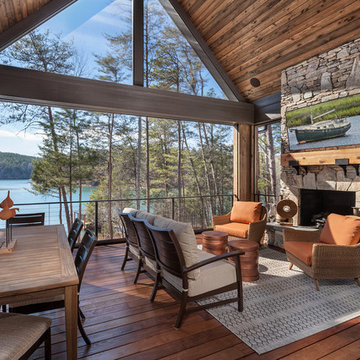
Inspiro 8
Mountain style deck photo in Other with a fire pit and a roof extension
Mountain style deck photo in Other with a fire pit and a roof extension
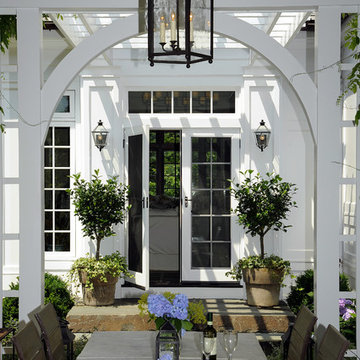
Carol Kurth Architecture, PC , Peter Krupenye Photography
Inspiration for a large timeless backyard patio remodel in New York with a roof extension and a fire pit
Inspiration for a large timeless backyard patio remodel in New York with a roof extension and a fire pit
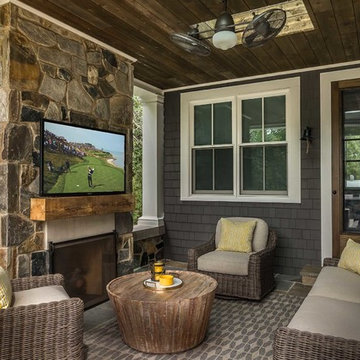
Connected to an outdoor kitchen is an expansive open-air porch with fireplace and TV.
Inspiration for a small farmhouse side yard tile patio remodel in Chicago with a fire pit and a roof extension
Inspiration for a small farmhouse side yard tile patio remodel in Chicago with a fire pit and a roof extension

Architect: Russ Tyson, Whitten Architects
Photography By: Trent Bell Photography
“Excellent expression of shingle style as found in southern Maine. Exciting without being at all overwrought or bombastic.”
This shingle-style cottage in a small coastal village provides its owners a cherished spot on Maine’s rocky coastline. This home adapts to its immediate surroundings and responds to views, while keeping solar orientation in mind. Sited one block east of a home the owners had summered in for years, the new house conveys a commanding 180-degree view of the ocean and surrounding natural beauty, while providing the sense that the home had always been there. Marvin Ultimate Double Hung Windows stayed in line with the traditional character of the home, while also complementing the custom French doors in the rear.
The specification of Marvin Window products provided confidence in the prevalent use of traditional double-hung windows on this highly exposed site. The ultimate clad double-hung windows were a perfect fit for the shingle-style character of the home. Marvin also built custom French doors that were a great fit with adjacent double-hung units.
MARVIN PRODUCTS USED:
Integrity Awning Window
Integrity Casement Window
Marvin Special Shape Window
Marvin Ultimate Awning Window
Marvin Ultimate Casement Window
Marvin Ultimate Double Hung Window
Marvin Ultimate Swinging French Door
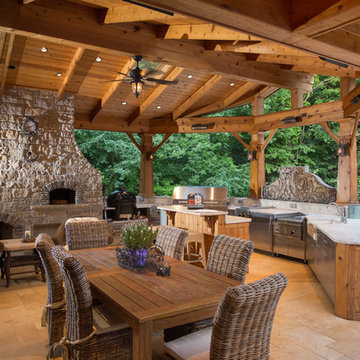
Miller + Miller Real Estate |
The home features a heated outdoor second kitchen with multiple grills, stainless steel appliances, a stone fireplace, party area, reclaimed stone edifice, custom Mexican stone sink and cooking island which overlook the pool. Under the pergola, the outdoor second heated kitchen has an additional gas oven, built-in Viking grill with side sear burner, smoke drawer + rotisserie. High BTU Wok burner. PRIMO charcoal grill for precise grilling/smoking. Authentic MUGNAINI pizza oven great for entertaining ( cooks 2-3 pizzas at a time. ) Tumbled marble stone floors + a wood burning stone fireplace. The luxury home’s backyard patio and outdoor kitchen features multiple grills, stainless steel appliances, a stone fireplace, heaters, party area, reclaimed stone edifice, custom Mexican stone sink and cooking island which overlook the pool.
Photographed by MILLER+MILLER Architectural Photography
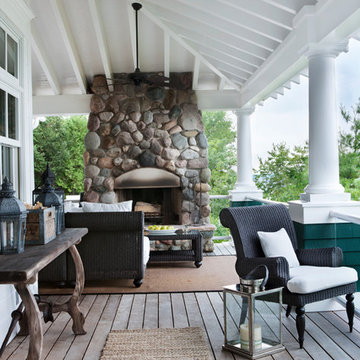
Beach style front porch idea in Other with a fire pit, decking and a roof extension

Overlooking the lake and with rollaway screens
Patio - farmhouse backyard stone patio idea in Austin with a fire pit and a roof extension
Patio - farmhouse backyard stone patio idea in Austin with a fire pit and a roof extension
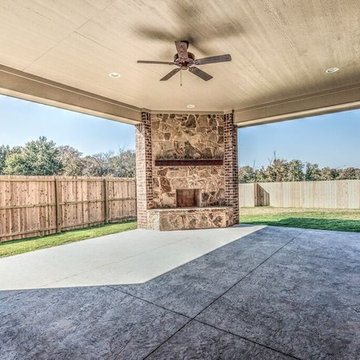
Outdoor fireplace and a large back patio. This best spot for entertaining and hanging outside with family and friends.
Example of a large mountain style backyard stamped concrete patio design in Other with a fire pit and a roof extension
Example of a large mountain style backyard stamped concrete patio design in Other with a fire pit and a roof extension

Inspiration for a transitional backyard patio remodel in San Diego with a fire pit and a roof extension
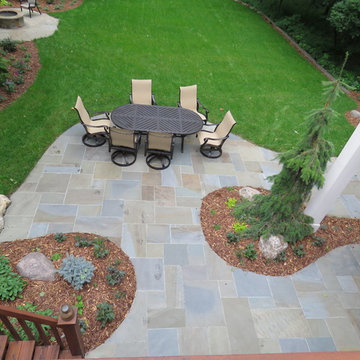
Tim Heelan
Inspiration for a mid-sized timeless backyard stone patio remodel in Minneapolis with a fire pit and a roof extension
Inspiration for a mid-sized timeless backyard stone patio remodel in Minneapolis with a fire pit and a roof extension
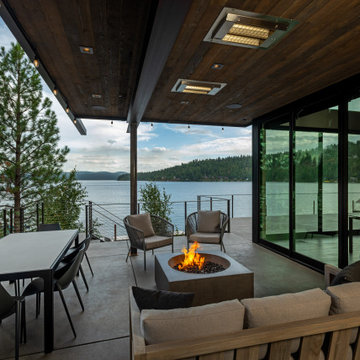
A beautiful and modern take on a lake cabin for a sweet family to make wonderful memories.
Inspiration for a contemporary side yard patio remodel in Seattle with a fire pit and a roof extension
Inspiration for a contemporary side yard patio remodel in Seattle with a fire pit and a roof extension

Scott Amundson Photography
Inspiration for a mid-sized transitional stone back porch remodel in Minneapolis with a fire pit and a roof extension
Inspiration for a mid-sized transitional stone back porch remodel in Minneapolis with a fire pit and a roof extension
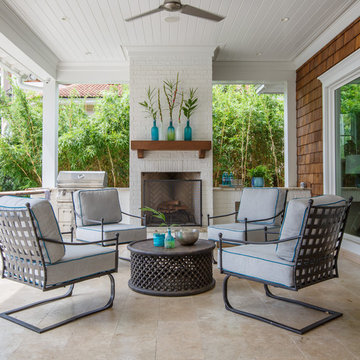
Jessie Preza Photography
This is an example of a coastal stone back porch design in Jacksonville with a fire pit and a roof extension.
This is an example of a coastal stone back porch design in Jacksonville with a fire pit and a roof extension.

Reverse Shed Eichler
This project is part tear-down, part remodel. The original L-shaped plan allowed the living/ dining/ kitchen wing to be completely re-built while retaining the shell of the bedroom wing virtually intact. The rebuilt entertainment wing was enlarged 50% and covered with a low-slope reverse-shed roof sloping from eleven to thirteen feet. The shed roof floats on a continuous glass clerestory with eight foot transom. Cantilevered steel frames support wood roof beams with eaves of up to ten feet. An interior glass clerestory separates the kitchen and livingroom for sound control. A wall-to-wall skylight illuminates the north wall of the kitchen/family room. New additions at the back of the house add several “sliding” wall planes, where interior walls continue past full-height windows to the exterior, complimenting the typical Eichler indoor-outdoor ceiling and floor planes. The existing bedroom wing has been re-configured on the interior, changing three small bedrooms into two larger ones, and adding a guest suite in part of the original garage. A previous den addition provided the perfect spot for a large master ensuite bath and walk-in closet. Natural materials predominate, with fir ceilings, limestone veneer fireplace walls, anigre veneer cabinets, fir sliding windows and interior doors, bamboo floors, and concrete patios and walks. Landscape design by Bernard Trainor: www.bernardtrainor.com (see “Concrete Jungle” in April 2014 edition of Dwell magazine). Microsoft Media Center installation of the Year, 2008: www.cybermanor.com/ultimate_install.html (automated shades, radiant heating system, and lights, as well as security & sound).
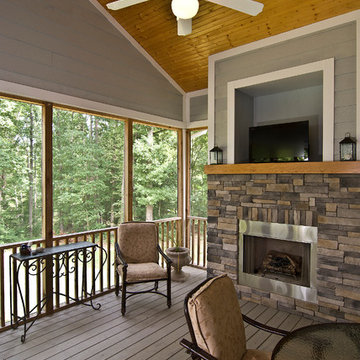
Artist Eye Photography, Wes Stearns
Inspiration for a timeless porch remodel in Charlotte with a fire pit, decking and a roof extension
Inspiration for a timeless porch remodel in Charlotte with a fire pit, decking and a roof extension
Outdoor Design Ideas with a Fire Pit and a Roof Extension
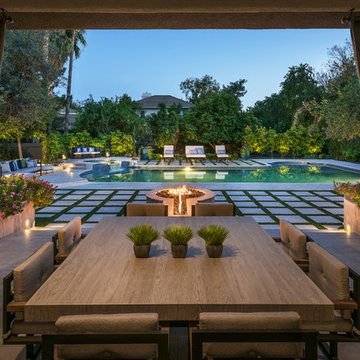
Ocean Collection sofa with ironwood arms. Romeo club chairs with Sunbrella cushions. Dekton top side tables and coffee table.
Patio - large transitional backyard tile patio idea in Phoenix with a fire pit and a roof extension
Patio - large transitional backyard tile patio idea in Phoenix with a fire pit and a roof extension
1











