Powder Room with Beige Cabinets and Multicolored Walls Ideas
Refine by:
Budget
Sort by:Popular Today
1 - 20 of 83 photos
Item 1 of 3
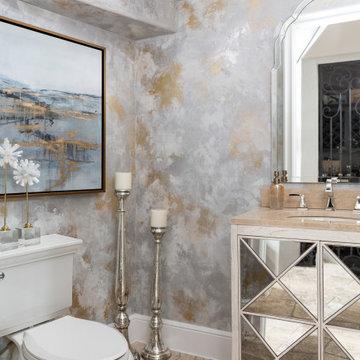
Powder room - transitional beige floor powder room idea in Houston with furniture-like cabinets, beige cabinets, multicolored walls, an undermount sink and beige countertops
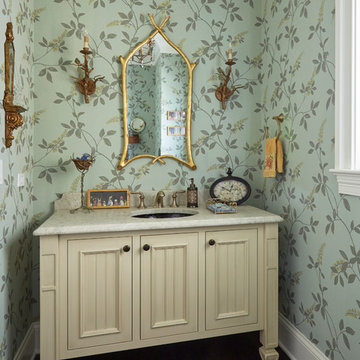
Kaskel Photo
Inspiration for a timeless dark wood floor and brown floor powder room remodel in Chicago with furniture-like cabinets, beige cabinets, multicolored walls, an undermount sink and beige countertops
Inspiration for a timeless dark wood floor and brown floor powder room remodel in Chicago with furniture-like cabinets, beige cabinets, multicolored walls, an undermount sink and beige countertops
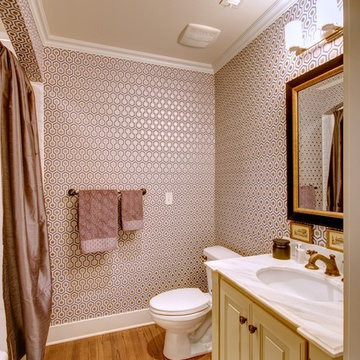
Christopher Davison, AIA
Example of a mid-sized classic medium tone wood floor powder room design in Austin with an undermount sink, raised-panel cabinets, marble countertops, a two-piece toilet, multicolored walls and beige cabinets
Example of a mid-sized classic medium tone wood floor powder room design in Austin with an undermount sink, raised-panel cabinets, marble countertops, a two-piece toilet, multicolored walls and beige cabinets
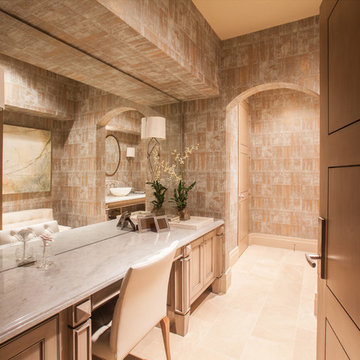
The ladies powder room is the perfect place to freshen up after a swim or session in the exercise room. The custom wall treatment adds drama the this smaller space while also setting the tone for the color scheme. A quartzite counter at the vanity imparts the elegance of marble but with a much more durable surface. An expansive wall-to-wall mirror at the vanity helps the room to feel more spacious and also provides a glimpse of the adjacent vanity and the beautiful artwork selected for the space.
Photos by: Julie Soefer
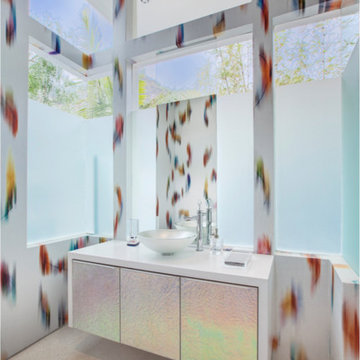
Unique bathroom interiors that feature boldly patterned wallpaper, mosaic tiling, and natural materials.
Each bathroom in this home takes on a different style, from bold and fabulous to neutral and elegant.
Home located in Beverly Hills, California. Designed by Florida-based interior design firm Crespo Design Group, who also serves Malibu, Tampa, New York City, the Caribbean, and other areas throughout the United States.

Download our free ebook, Creating the Ideal Kitchen. DOWNLOAD NOW
This family from Wheaton was ready to remodel their kitchen, dining room and powder room. The project didn’t call for any structural or space planning changes but the makeover still had a massive impact on their home. The homeowners wanted to change their dated 1990’s brown speckled granite and light maple kitchen. They liked the welcoming feeling they got from the wood and warm tones in their current kitchen, but this style clashed with their vision of a deVOL type kitchen, a London-based furniture company. Their inspiration came from the country homes of the UK that mix the warmth of traditional detail with clean lines and modern updates.
To create their vision, we started with all new framed cabinets with a modified overlay painted in beautiful, understated colors. Our clients were adamant about “no white cabinets.” Instead we used an oyster color for the perimeter and a custom color match to a specific shade of green chosen by the homeowner. The use of a simple color pallet reduces the visual noise and allows the space to feel open and welcoming. We also painted the trim above the cabinets the same color to make the cabinets look taller. The room trim was painted a bright clean white to match the ceiling.
In true English fashion our clients are not coffee drinkers, but they LOVE tea. We created a tea station for them where they can prepare and serve tea. We added plenty of glass to showcase their tea mugs and adapted the cabinetry below to accommodate storage for their tea items. Function is also key for the English kitchen and the homeowners. They requested a deep farmhouse sink and a cabinet devoted to their heavy mixer because they bake a lot. We then got rid of the stovetop on the island and wall oven and replaced both of them with a range located against the far wall. This gives them plenty of space on the island to roll out dough and prepare any number of baked goods. We then removed the bifold pantry doors and created custom built-ins with plenty of usable storage for all their cooking and baking needs.
The client wanted a big change to the dining room but still wanted to use their own furniture and rug. We installed a toile-like wallpaper on the top half of the room and supported it with white wainscot paneling. We also changed out the light fixture, showing us once again that small changes can have a big impact.
As the final touch, we also re-did the powder room to be in line with the rest of the first floor. We had the new vanity painted in the same oyster color as the kitchen cabinets and then covered the walls in a whimsical patterned wallpaper. Although the homeowners like subtle neutral colors they were willing to go a bit bold in the powder room for something unexpected. For more design inspiration go to: www.kitchenstudio-ge.com
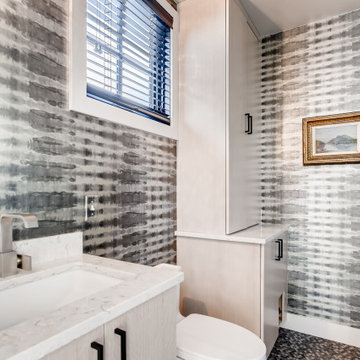
Quarter Sawn White Oak with a White Wash Stain
Inspiration for a contemporary multicolored floor and wallpaper powder room remodel in Denver with flat-panel cabinets, beige cabinets, a one-piece toilet, multicolored walls, an undermount sink and white countertops
Inspiration for a contemporary multicolored floor and wallpaper powder room remodel in Denver with flat-panel cabinets, beige cabinets, a one-piece toilet, multicolored walls, an undermount sink and white countertops
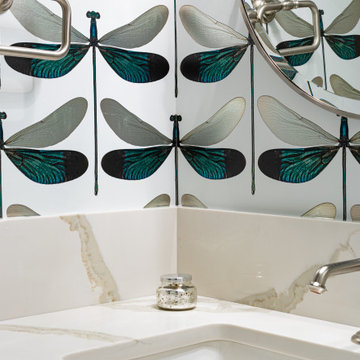
Transitional powder room photo in New York with beaded inset cabinets, beige cabinets, multicolored walls, an undermount sink, quartzite countertops and white countertops
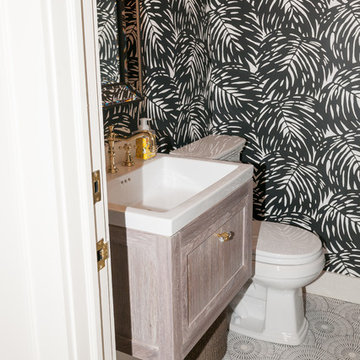
Powder room - small transitional mosaic tile floor and gray floor powder room idea in New York with recessed-panel cabinets, beige cabinets, a two-piece toilet, multicolored walls and an undermount sink

Jewel box powder room with shimmering glass tile and whimsical wall covering, rift white oak champagne finish floating vanity
Inspiration for a large coastal blue tile and mosaic tile porcelain tile, beige floor and wallpaper powder room remodel in Los Angeles with flat-panel cabinets, beige cabinets, a one-piece toilet, multicolored walls, a drop-in sink, quartz countertops, white countertops and a floating vanity
Inspiration for a large coastal blue tile and mosaic tile porcelain tile, beige floor and wallpaper powder room remodel in Los Angeles with flat-panel cabinets, beige cabinets, a one-piece toilet, multicolored walls, a drop-in sink, quartz countertops, white countertops and a floating vanity

Download our free ebook, Creating the Ideal Kitchen. DOWNLOAD NOW
This family from Wheaton was ready to remodel their kitchen, dining room and powder room. The project didn’t call for any structural or space planning changes but the makeover still had a massive impact on their home. The homeowners wanted to change their dated 1990’s brown speckled granite and light maple kitchen. They liked the welcoming feeling they got from the wood and warm tones in their current kitchen, but this style clashed with their vision of a deVOL type kitchen, a London-based furniture company. Their inspiration came from the country homes of the UK that mix the warmth of traditional detail with clean lines and modern updates.
To create their vision, we started with all new framed cabinets with a modified overlay painted in beautiful, understated colors. Our clients were adamant about “no white cabinets.” Instead we used an oyster color for the perimeter and a custom color match to a specific shade of green chosen by the homeowner. The use of a simple color pallet reduces the visual noise and allows the space to feel open and welcoming. We also painted the trim above the cabinets the same color to make the cabinets look taller. The room trim was painted a bright clean white to match the ceiling.
In true English fashion our clients are not coffee drinkers, but they LOVE tea. We created a tea station for them where they can prepare and serve tea. We added plenty of glass to showcase their tea mugs and adapted the cabinetry below to accommodate storage for their tea items. Function is also key for the English kitchen and the homeowners. They requested a deep farmhouse sink and a cabinet devoted to their heavy mixer because they bake a lot. We then got rid of the stovetop on the island and wall oven and replaced both of them with a range located against the far wall. This gives them plenty of space on the island to roll out dough and prepare any number of baked goods. We then removed the bifold pantry doors and created custom built-ins with plenty of usable storage for all their cooking and baking needs.
The client wanted a big change to the dining room but still wanted to use their own furniture and rug. We installed a toile-like wallpaper on the top half of the room and supported it with white wainscot paneling. We also changed out the light fixture, showing us once again that small changes can have a big impact.
As the final touch, we also re-did the powder room to be in line with the rest of the first floor. We had the new vanity painted in the same oyster color as the kitchen cabinets and then covered the walls in a whimsical patterned wallpaper. Although the homeowners like subtle neutral colors they were willing to go a bit bold in the powder room for something unexpected. For more design inspiration go to: www.kitchenstudio-ge.com
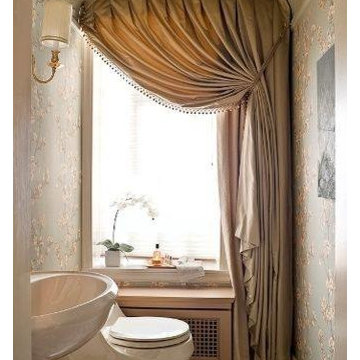
Powder room - small traditional slate floor and gray floor powder room idea in Other with furniture-like cabinets, beige cabinets, a one-piece toilet, multicolored walls, a pedestal sink, solid surface countertops and white countertops
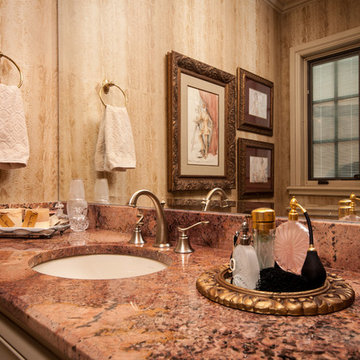
Example of a mid-sized classic powder room design in Oklahoma City with a drop-in sink, raised-panel cabinets, beige cabinets, granite countertops and multicolored walls
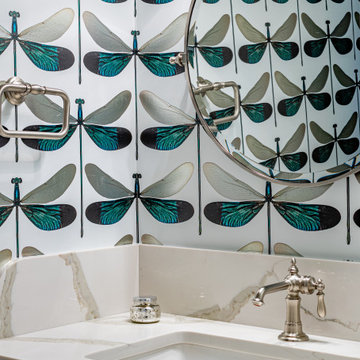
Example of a transitional powder room design in New York with beaded inset cabinets, beige cabinets, multicolored walls, an undermount sink, quartzite countertops and white countertops
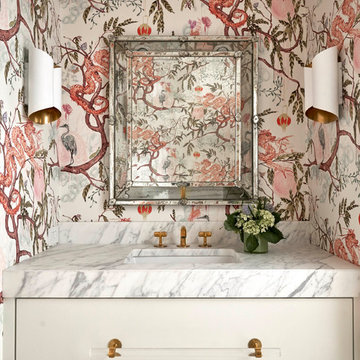
Powder room - transitional powder room idea in Dallas with flat-panel cabinets, beige cabinets, multicolored walls, an undermount sink, marble countertops and white countertops
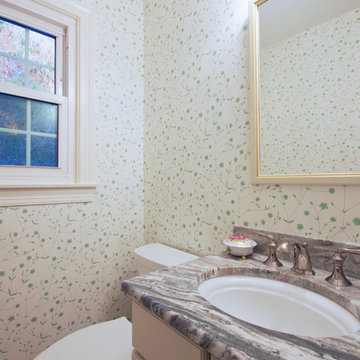
As part of the kitchen addition, we also renovated a small powder room. This is a good detail of the interesting granite and plumbing fixtures. The mirror is custom made to match the vanity cabinet. - ADR Builders
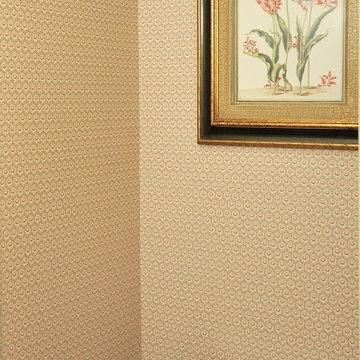
MA Gillen
Powder room - mid-sized traditional beige tile and porcelain tile porcelain tile powder room idea in Boston with an undermount sink, raised-panel cabinets, beige cabinets, granite countertops, a one-piece toilet and multicolored walls
Powder room - mid-sized traditional beige tile and porcelain tile porcelain tile powder room idea in Boston with an undermount sink, raised-panel cabinets, beige cabinets, granite countertops, a one-piece toilet and multicolored walls

Example of a mid-sized tuscan porcelain tile and beige floor powder room design in Tampa with furniture-like cabinets, beige cabinets, multicolored walls, an undermount sink, gray countertops and a freestanding vanity
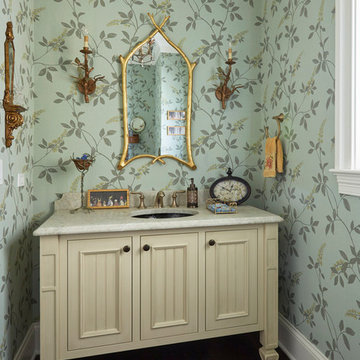
Powder room - traditional dark wood floor powder room idea in Chicago with furniture-like cabinets, beige cabinets, multicolored walls, an undermount sink and beige countertops
Powder Room with Beige Cabinets and Multicolored Walls Ideas
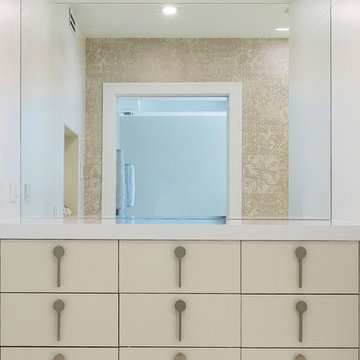
Mid-sized elegant powder room photo in Miami with flat-panel cabinets, beige cabinets, multicolored walls, solid surface countertops and beige countertops
1





