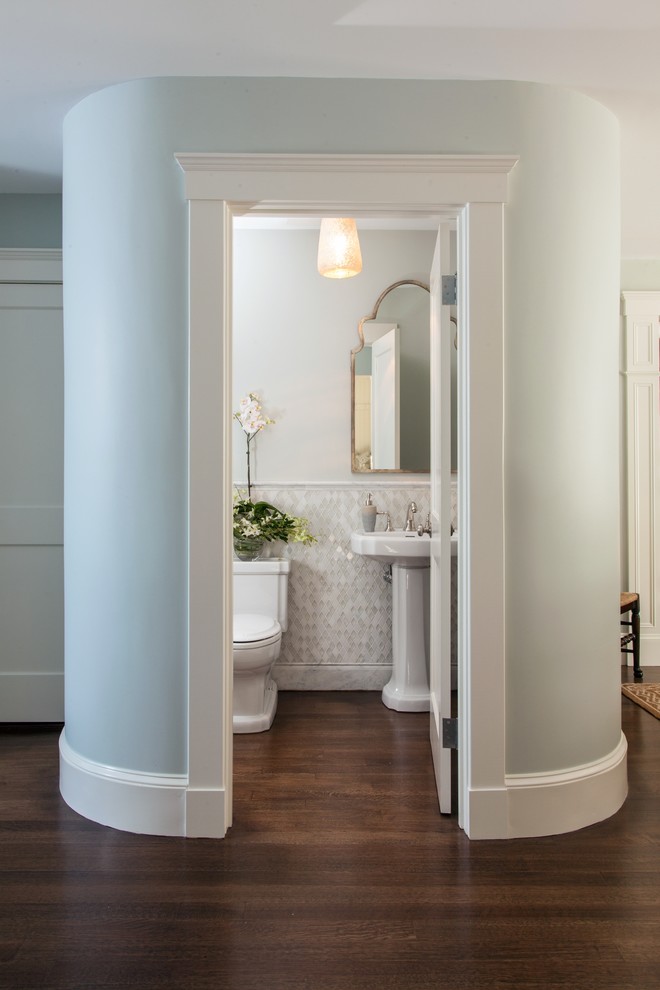
Powder Rooms & Small Bath Ideas
Traditional Powder Room, Boston
Designed by Cameron Snyder, CKD and Julie Lyons.
Removing the former wall between the kitchen and dining room to create an open floor plan meant the former powder room tucked in a corner needed to be relocated.
Cameron designed a 7' by 6' space framed with curved wall in the middle of the new space to locate the new powder room and it became an instant focal point perfectly located for guests and easily accessible from the kitchen, living and dining room areas.
Both the pedestal lavatory and one piece sanagloss toilet are from TOTO Guinevere collection. Faucet is from the Newport Brass-Bevelle series in Polished Nickel with lever handles.
Other Photos in Powder Rooms & Small Bath Ideas
What Houzzers are commenting on
Marwa D added this to Wish ListJuly 19, 2024
The bathroom







1. Tiled walls. In such a small space, a little tile goes a long way. If you have perfectly intact flooring, consider...