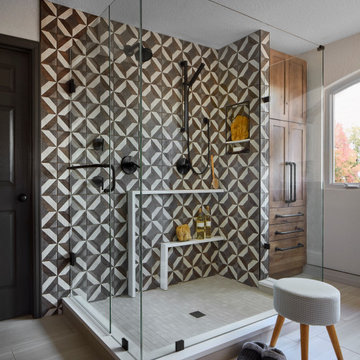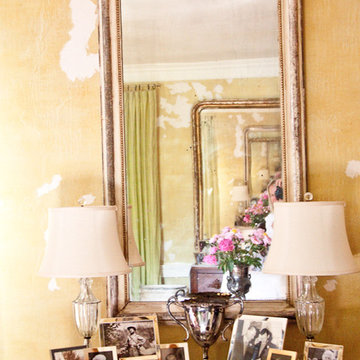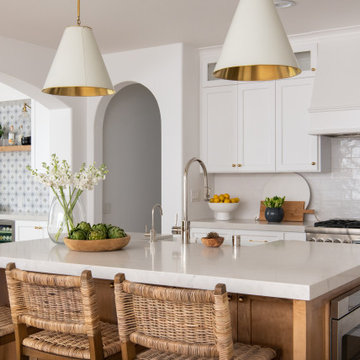Search results for "Accomplished" in Home Design Ideas
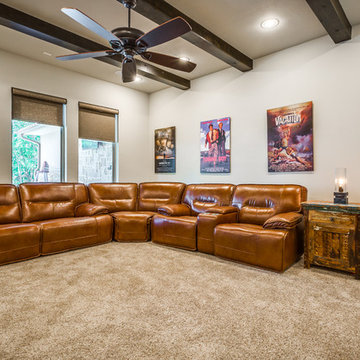
Anthony Ford Photography & Tourmax Real Estate Media
Example of a large transitional open concept carpeted home theater design in Dallas with gray walls and a wall-mounted tv
Example of a large transitional open concept carpeted home theater design in Dallas with gray walls and a wall-mounted tv
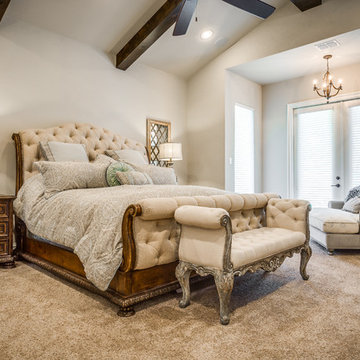
Anthony Ford Photography & Tourmax Real Estate Media
Mid-sized transitional master carpeted bedroom photo in Dallas with gray walls and no fireplace
Mid-sized transitional master carpeted bedroom photo in Dallas with gray walls and no fireplace
Find the right local pro for your project
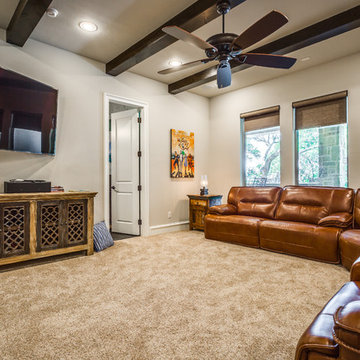
Anthony Ford Photography & Tourmax Real Estate Media
Transitional home theater photo in Dallas
Transitional home theater photo in Dallas
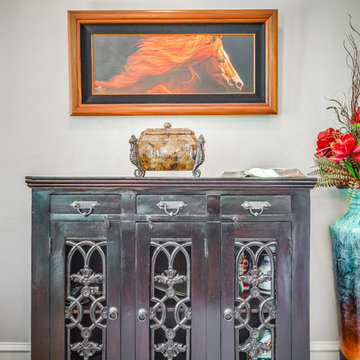
Anthony Ford Photography & Tourmax Real Estate Media
Mid-sized transitional dark wood floor entry hall photo in Dallas with gray walls
Mid-sized transitional dark wood floor entry hall photo in Dallas with gray walls
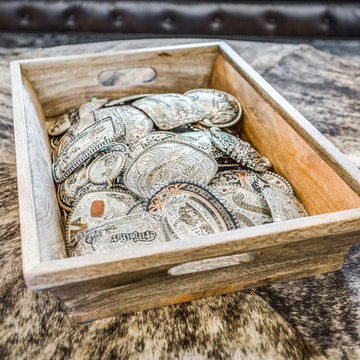
Anthony Ford Photography & Tourmax Real Estate Media
Example of a mid-sized transitional open concept dark wood floor living room design in Dallas with gray walls, a hanging fireplace, a stone fireplace and a wall-mounted tv
Example of a mid-sized transitional open concept dark wood floor living room design in Dallas with gray walls, a hanging fireplace, a stone fireplace and a wall-mounted tv
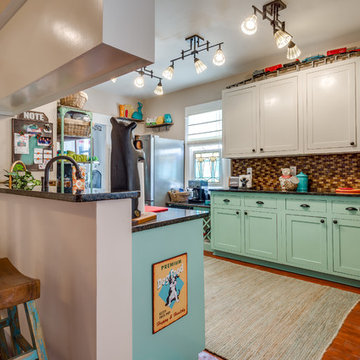
Anthony Ford Photography & Tourmax Real Estate Media
Mid-sized arts and crafts galley dark wood floor eat-in kitchen photo in Dallas with a double-bowl sink, shaker cabinets, blue cabinets, granite countertops, multicolored backsplash, matchstick tile backsplash, stainless steel appliances and no island
Mid-sized arts and crafts galley dark wood floor eat-in kitchen photo in Dallas with a double-bowl sink, shaker cabinets, blue cabinets, granite countertops, multicolored backsplash, matchstick tile backsplash, stainless steel appliances and no island

Rett Peek
Kitchen - mid-sized eclectic medium tone wood floor kitchen idea in Little Rock with a farmhouse sink, shaker cabinets, gray cabinets, quartzite countertops, beige backsplash, terra-cotta backsplash, stainless steel appliances and no island
Kitchen - mid-sized eclectic medium tone wood floor kitchen idea in Little Rock with a farmhouse sink, shaker cabinets, gray cabinets, quartzite countertops, beige backsplash, terra-cotta backsplash, stainless steel appliances and no island
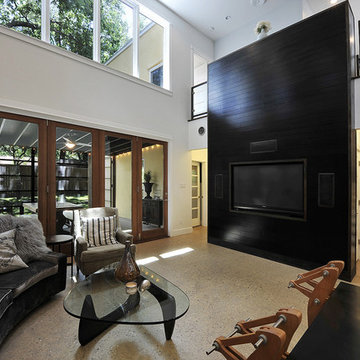
Example of a large transitional living room design in Austin with a media wall and white walls
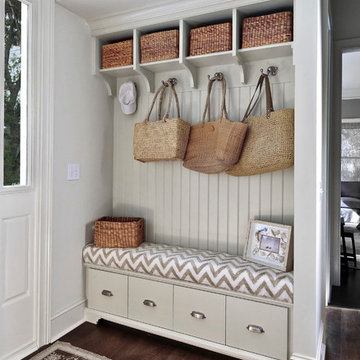
Photography by William Quarles
Designed by Red Element
cabinets built by Robert Paige Cabinetry
Mudroom - mid-sized coastal mudroom idea in Charleston
Mudroom - mid-sized coastal mudroom idea in Charleston
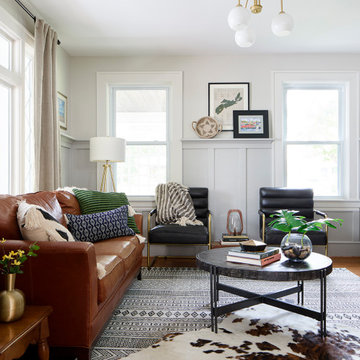
Living room - large transitional light wood floor and brown floor living room idea in Other with white walls

Bill Taylor
Example of a classic formal and open concept dark wood floor and coffered ceiling living room design in Boston with white walls, a standard fireplace and a stone fireplace
Example of a classic formal and open concept dark wood floor and coffered ceiling living room design in Boston with white walls, a standard fireplace and a stone fireplace

The living room is the centerpiece for this farm animal chic apartment, blending urban, modern & rustic in a uniquely Dallas feel.
Photography by Anthony Ford Photography and Tourmaxx Real Estate Media

Won 2013 AIANC Design Award
Transitional brown two-story wood house exterior photo in Charlotte with a metal roof
Transitional brown two-story wood house exterior photo in Charlotte with a metal roof

Ken Gutmaker Photography
Example of an ornate dark wood floor and brown floor bedroom design in Minneapolis with white walls
Example of an ornate dark wood floor and brown floor bedroom design in Minneapolis with white walls
Showing Results for "Accomplished"
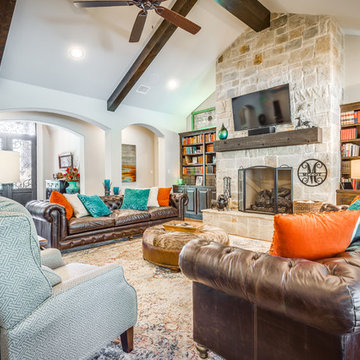
Anthony Ford Photography & Tourmax Real Estate Media
Living room - mid-sized transitional open concept dark wood floor living room idea in Dallas with gray walls, a hanging fireplace, a stone fireplace and a wall-mounted tv
Living room - mid-sized transitional open concept dark wood floor living room idea in Dallas with gray walls, a hanging fireplace, a stone fireplace and a wall-mounted tv
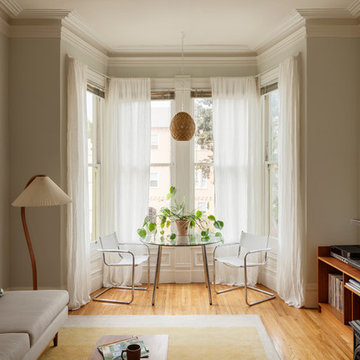
garry belinsky
Living room - transitional medium tone wood floor and brown floor living room idea in San Francisco with gray walls and a wood stove
Living room - transitional medium tone wood floor and brown floor living room idea in San Francisco with gray walls and a wood stove

Barry Grossman Photography
Example of a trendy white floor living room design in Miami with a ribbon fireplace
Example of a trendy white floor living room design in Miami with a ribbon fireplace
1






