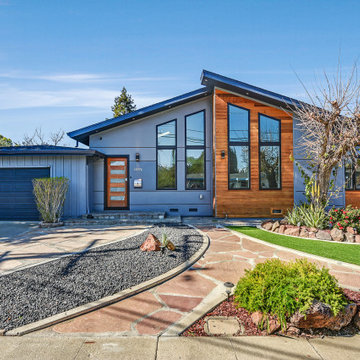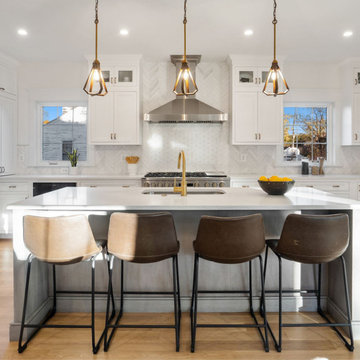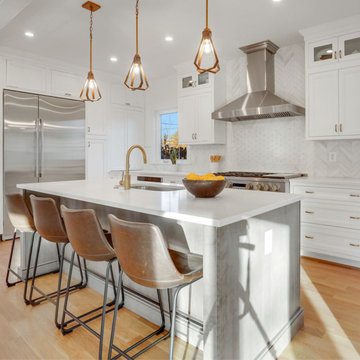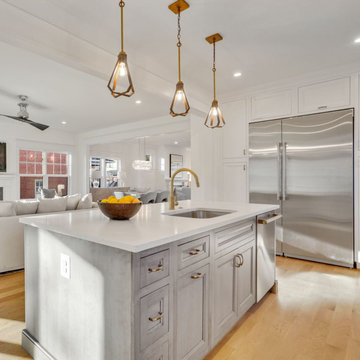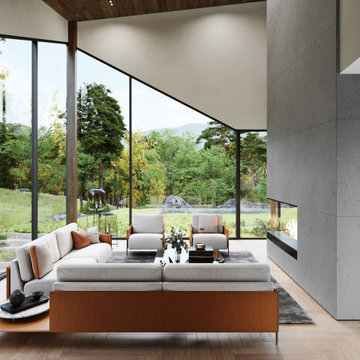Search results for "Accurate" in Home Design Ideas
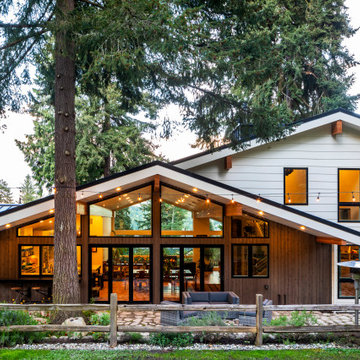
The backyard has a large hardscaped patio with a lounge area, built-in bar counter and grilling area.
Trendy exterior home photo in Seattle
Trendy exterior home photo in Seattle

Example of a mid-sized classic detached two-car garage design in Charlotte
Find the right local pro for your project

A small pied-e-terre received an out-sized makeover. We opened the tiny kitchen to give it the feel and workability of a much larger space. Both the bath and the kitchen are true to the very traditional and charming Beacon Hill aesthetic.
Eric Roth Photography
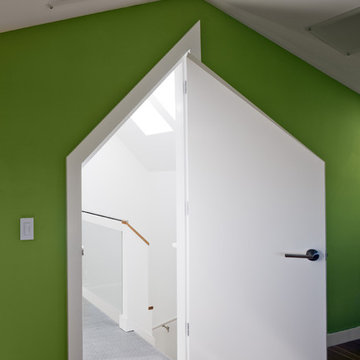
converted attic room
photo bruce damonte
Home design - modern home design idea in San Francisco
Home design - modern home design idea in San Francisco
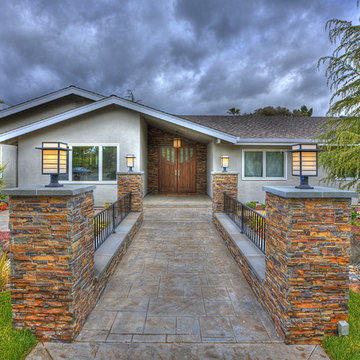
Example of a mid-sized classic gray one-story stucco exterior home design in San Francisco with a shingle roof

Timeless Palm Springs glamour meets modern in Pulp Design Studios' bathroom design created for the DXV Design Panel 2016. The design is one of four created by an elite group of celebrated designers for DXV's national ad campaign. Faced with the challenge of creating a beautiful space from nothing but an empty stage, Beth and Carolina paired mid-century touches with bursts of colors and organic patterns. The result is glamorous with touches of quirky fun -- the definition of splendid living.
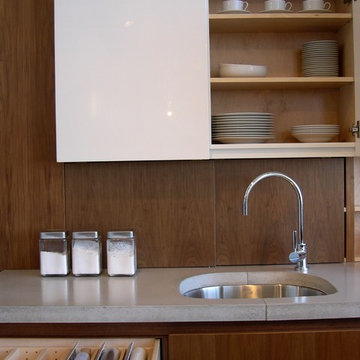
Kitchen - modern kitchen idea in Boston with an undermount sink and concrete countertops
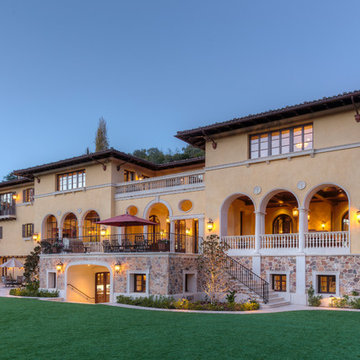
California Homes
Huge mediterranean beige three-story stucco flat roof idea in Los Angeles
Huge mediterranean beige three-story stucco flat roof idea in Los Angeles

5'6" × 7'-0" room with Restoration Hardware "Hutton" vanity (36"w x 24"d) and "Hutton" mirror, sconces by Waterworks "Newel", shower size 36" x 36" with 22" door, HansGrohe "Axor Montreux" shower set. Wall paint is "pearl white" by Pratt & Lambert and wood trim is "white dove" eggshell from Benjamin Moore. Wall tiles are 3"x6" honed, carrara marble with inset hexagonals for the niche. Coved ceiling - walls are curved into a flat ceiling.
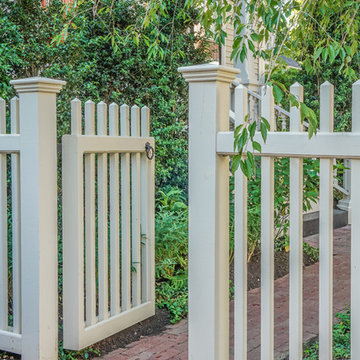
An off white garden gate and fence rebuilt to historical standards using the same pattern. The color of the fence matches the Victorian home's trim. The walkway is reclaimed old brick.
Photography by Michael Conway, Means-of-Production.com

Photo Credit: Neil Landino,
Counter Top: Connecticut Stone Calacatta Gold Honed Marble,
Kitchen Sink: 39" Wide Risinger Double Bowl Fireclay,
Paint Color: Benjamin Moore Arctic Gray 1577,
Trim Color: Benjamin Moore White Dove,
Kitchen Faucet: Perrin and Rowe Bridge Kitchen Faucet
VIDEO BLOG, EPISODE 2 – FINDING THE PERFECT STONE
Watch this happy client’s testimonial on how Connecticut Stone transformed her existing kitchen into a bright, beautiful and functional space.Featuring Calacatta Gold Marble and Carrara Marble.
Video Link: https://youtu.be/hwbWNMFrAV0
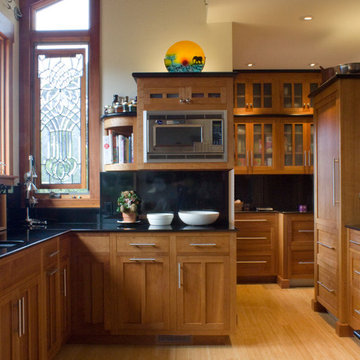
Kitchen - contemporary kitchen idea in San Francisco with stainless steel appliances
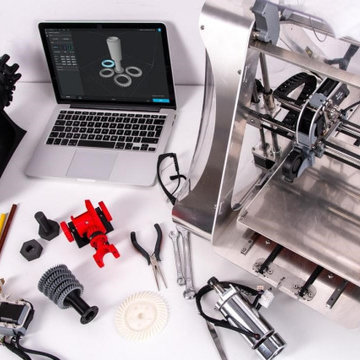
Computer numerical control or CNC machining is an automated manufacturing process used to make components of devices or appliances. It employs computer-aided software and codes to control complex machinery, including mills, grinders, lathes, and cutters. It is used to manufacture multiple parts from diverse raw materials such as aluminium, brass, acrylic, plastics, and wood.
It is a subtractive process in which a solid piece of material is carved into a 2D or 3D object of any shape or size. This enables the creation of prototypes for parts and finished products. It also enables automated mass production of parts such as fittings, housings, brackets, gears, fasteners, shafts, electrical contacts, and moulds using specific materials.
This process is a quick, safe, versatile, precise, and cost-effective production method. These advantages allow it to be used for various applications in industries ranging from healthcare and electronics to aerospace and the military. Moreover, it is used to create parts for several objects you use at home every day.
Here are 10 things in your house that you may not know are manufactured using CNC machining:
1. Kitchen Appliances
Several manufacturers employ CNC machines to create heavy-duty parts for durable kitchen appliances. Through pre-programmed software, the machine produces parts of different shapes, sizes, colours, and textures using a variety of materials like metals and plastic.
CNC-machined components of kitchen appliances include metal plates, covers, textured handles, pins, rings, and wires. These small but essential parts improve the utility of your everyday kitchen appliances such as the electric can opener, dishwasher, hand blender, grinder, and coffee brewing machine.
2. Electronic Devices
Components of electronic devices are usually small in size and have fine details and shapes that require precision machining. CNC machines offer the flexibility and efficiency to manufacture large and small parts of various shapes, sizes, and materials required to complete electronic appliances.
CNC machining enables accurate, computerized prototyping and the production of detailed, intricate, and sensitive parts from a wide range of metals. It can be used to produce parts such as connectors, housing, wires, heat sinks, semiconductors, and fixtures. It can also be used to create the chassis or the framework of various electronic appliances.
You can find CNC-machined parts in the following electronic home appliances:
- Laptops and Computers
- Mobile phones
- Cameras
- Television
- Speakers
- Keyboard
- Mouse
- Router
- Refrigerator
- Air conditioner
- Washing machine
- Fans, air purifiers, and humidifiers
- Robotic vacuum cleaners
- Remote control
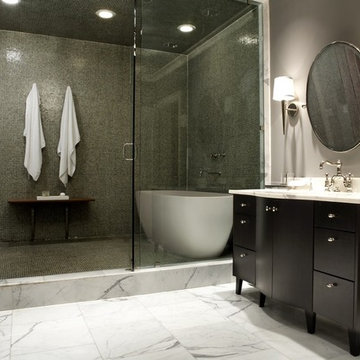
design by Pulp Design Studios | http://pulpdesignstudios.com/
photo by Kevin Dotolo | http://kevindotolo.com/
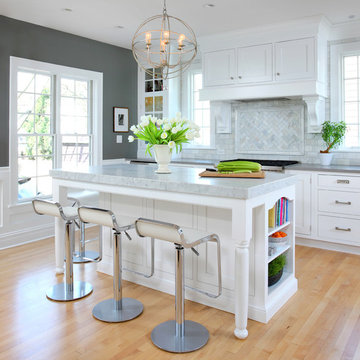
Normandy Remodeling Designer Stephanie Bryant, CKD created this timeless, yet modern white kitchen that easily blends into the adjoining living area. The island contributes to the aesthetic of the kitchen while providing needed casual dining space. Learn more about Stephanie and her other projects here: http://www.normandyremodeling.com/stephaniebryant/
Showing Results for "Accurate"
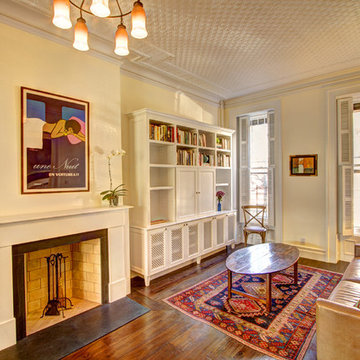
New wood-burning fireplace and built-in cabinetry.
Photography by Marco Valencia.
Example of a classic enclosed living room library design in New York
Example of a classic enclosed living room library design in New York
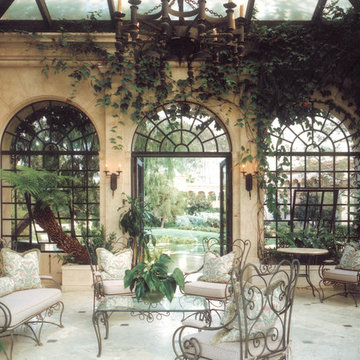
Sunroom - large traditional travertine floor and white floor sunroom idea in Orange County with no fireplace and a glass ceiling
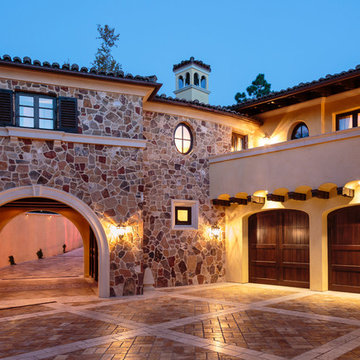
California Homes
Inspiration for a huge mediterranean beige three-story stucco flat roof remodel in Los Angeles
Inspiration for a huge mediterranean beige three-story stucco flat roof remodel in Los Angeles
1






