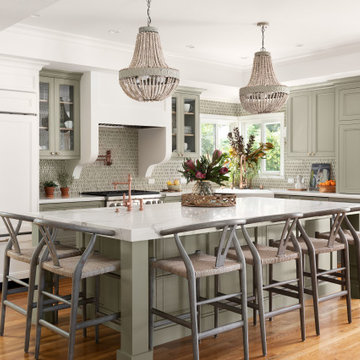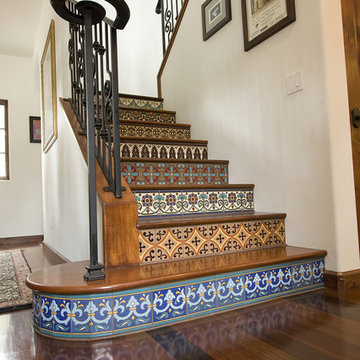Search results for "Allowing sellers" in Home Design Ideas
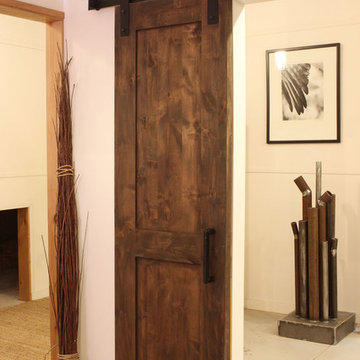
Industrial Barn Door Hardware is one of our best sellers.
Home design - modern home design idea in Salt Lake City
Home design - modern home design idea in Salt Lake City

Kitchen - mid-sized contemporary kitchen idea in New York with shaker cabinets, marble countertops, white backsplash, marble backsplash, an island and white countertops
Find the right local pro for your project

Adrian Gregorutti
Elegant u-shaped dark wood floor open concept kitchen photo in San Francisco with stainless steel appliances, wood countertops, white cabinets, shaker cabinets, metallic backsplash, metal backsplash, an undermount sink and an island
Elegant u-shaped dark wood floor open concept kitchen photo in San Francisco with stainless steel appliances, wood countertops, white cabinets, shaker cabinets, metallic backsplash, metal backsplash, an undermount sink and an island
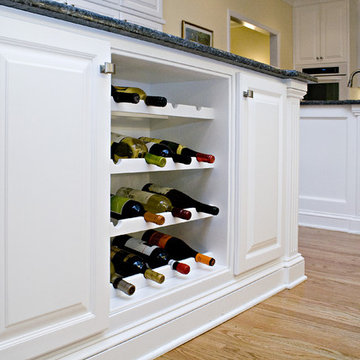
White cabinetry is always classic and this beautiful remodel completed in Durham is no exception. The hardwood floors run throughout the downstairs, tying the formal dining room, breakfast room, and living room all together. The soft cream walls offset the Blue Pearl granite countertops and white cabinets, making the space both inviting and elegant. Double islands allow guests to enjoy a nice glass of wine and a seat right in the kitchen while allowing the homeowners their own prep-island at the same time. The homeowners requested a kitchen built for entertaining for family and friends and this kitchen does not disappoint.
copyright 2011 marilyn peryer photography
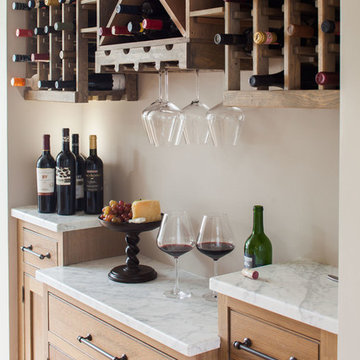
Photo Credit: Neil Landino
VIDEO BLOG, EPISODE 2 – FINDING THE PERFECT STONE
Watch this happy client’s testimonial on how Connecticut Stone transformed her existing kitchen into a bright, beautiful and functional space.Featuring Calacatta Gold Marble and Carrara Marble.
Video Link: https://youtu.be/hwbWNMFrAV0
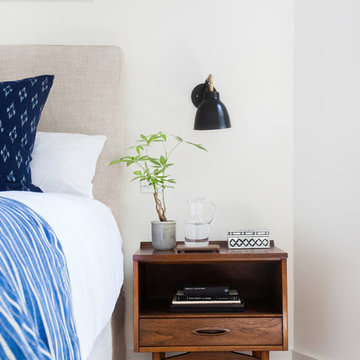
Tessa Neustadt
http://tessaneustadt.com
Bedroom - eclectic master bedroom idea in Los Angeles with white walls
Bedroom - eclectic master bedroom idea in Los Angeles with white walls

Inspiration for a victorian formal living room remodel in San Francisco with blue walls and a standard fireplace
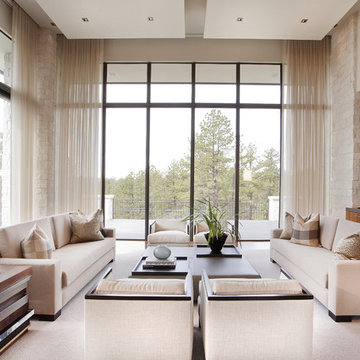
Example of a transitional open concept family room design in Denver with beige walls, no fireplace and no tv
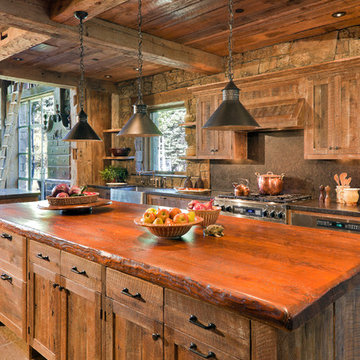
Inspiration for a rustic kitchen remodel in Other with distressed cabinets, wood countertops and brown backsplash
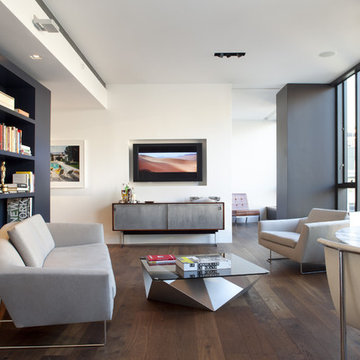
Two adjacent condominium units were merged to create a new, single residence Located on the 12th floor of 505 Greenwich Street, the walls of the previous units were completely demolished and the new space was created from scratch as a 1600 square-foot home in the sky.
With five floor to ceiling windows facing east, the plan was derived by aligning all of the rooms along the windows for natural light and skyline views of SOHO. The main area is a loft like space for dining, living, eating, and working; and is backed up by a small gallery area that allows for exhibiting photography with less natural light. Flanking each end of this main space are two full bedrooms, which have maximum privacy due to their opposite locations.
The aspiration was to create a sublime and minimalist retreat where the city could be leisurely looked back upon as a spectator in contrast to the daily process of being a vigorous participant.
Photo Credit: Paul Dyer
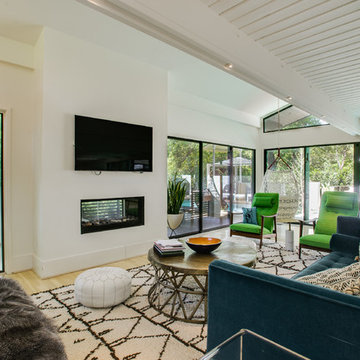
Shoot2sell
Interior Furnishings/Finishes: Moser Yeaman
Large eclectic open concept light wood floor living room photo in Dallas with white walls and a wall-mounted tv
Large eclectic open concept light wood floor living room photo in Dallas with white walls and a wall-mounted tv
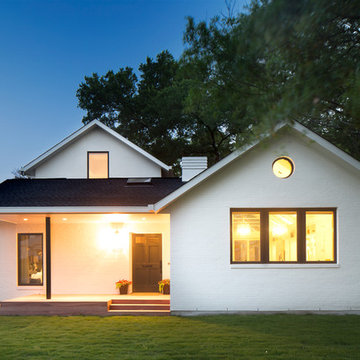
http://dennisburnettphotography.com
Small transitional white two-story brick exterior home photo in Austin with a shingle roof
Small transitional white two-story brick exterior home photo in Austin with a shingle roof
Reload the page to not see this specific ad anymore
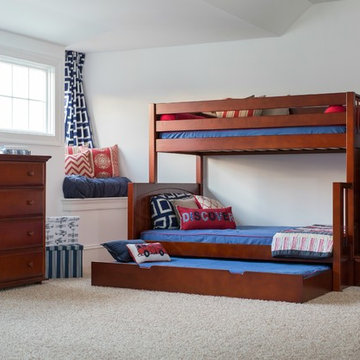
The “Sumo” twin over full bunk bed- her shown in chestnut with blue and red mattress covers and pillows is quickly becoming a best-seller for Maxtrix®. Ample space at the bottom bunk allows plenty of room for story-time or sleepovers, while upstairs is easily accessed with the comfortable and extra safe staircase.
Shop more products at http://www.maxtrixkids.com/
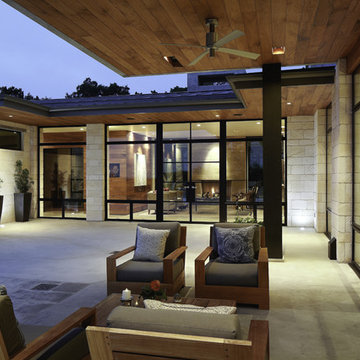
Nestled into sloping topography, the design of this home allows privacy from the street while providing unique vistas throughout the house and to the surrounding hill country and downtown skyline. Layering rooms with each other as well as circulation galleries, insures seclusion while allowing stunning downtown views. The owners' goals of creating a home with a contemporary flow and finish while providing a warm setting for daily life was accomplished through mixing warm natural finishes such as stained wood with gray tones in concrete and local limestone. The home's program also hinged around using both passive and active green features. Sustainable elements include geothermal heating/cooling, rainwater harvesting, spray foam insulation, high efficiency glazing, recessing lower spaces into the hillside on the west side, and roof/overhang design to provide passive solar coverage of walls and windows. The resulting design is a sustainably balanced, visually pleasing home which reflects the lifestyle and needs of the clients.
Photography by Andrew Pogue

Small space living solutions are used throughout this contemporary 596 square foot tiny house. Adjustable height table in the entry area serves as both a coffee table for socializing and as a dining table for eating. Curved banquette is upholstered in outdoor fabric for durability and maximizes space with hidden storage underneath the seat. Kitchen island has a retractable countertop for additional seating while the living area conceals a work desk and media center behind sliding shoji screens.
Calming tones of sand and deep ocean blue fill the tiny bedroom downstairs. Glowing bedside sconces utilize wall-mounting and swing arms to conserve bedside space and maximize flexibility.
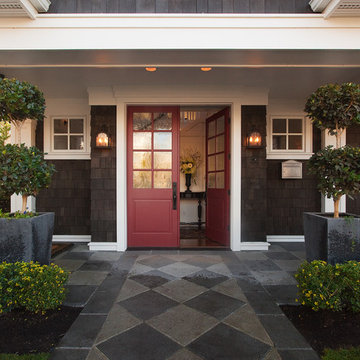
The Gambrel Roof Home is a dutch colonial design with inspiration from the East Coast. Designed from the ground up by our team - working closely with architect and builder, we created a classic American home with fantastic street appeal.
Showing Results for "Allowing Sellers"

Sponsored
Over 300 locations across the U.S.
Schedule Your Free Consultation
Ferguson Bath, Kitchen & Lighting Gallery
Ferguson Bath, Kitchen & Lighting Gallery
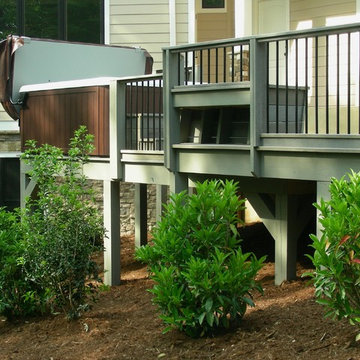
A sloping elevation makes for an elevated hot tub installation. Great planning and design allows for clients to make the most out of a small custom deck . Photo courtesy of Atlantic Spas and Billiards
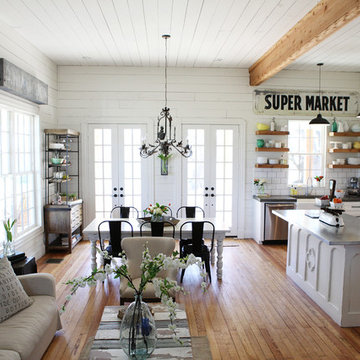
http://mollywinnphotography.com
Example of a mid-sized cottage chic open concept medium tone wood floor living room design in Austin with white walls and no tv
Example of a mid-sized cottage chic open concept medium tone wood floor living room design in Austin with white walls and no tv
1






