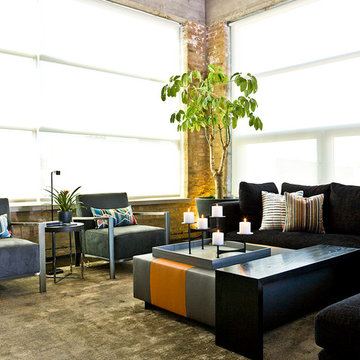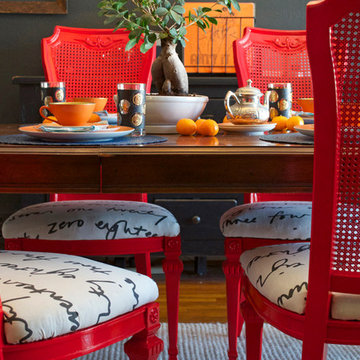Search results for "Auto shopping" in Home Design Ideas
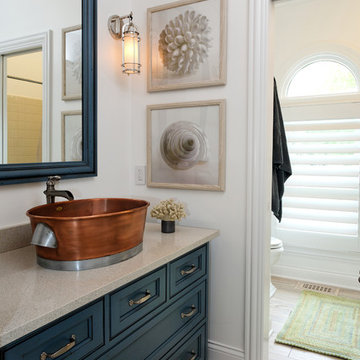
Example of a trendy bathroom design in Indianapolis with a vessel sink and blue cabinets
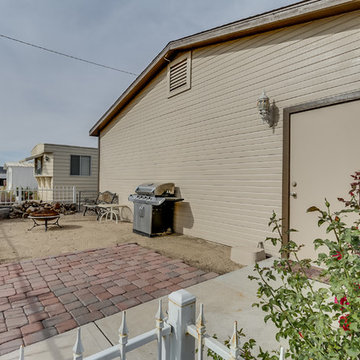
Mountain/City Views
1,605 Sq. Ft. 4+ Car Garage
Full Bathroom
Wet Bar
Shop
Example of a large arts and crafts front yard brick patio design in Phoenix with no cover
Example of a large arts and crafts front yard brick patio design in Phoenix with no cover
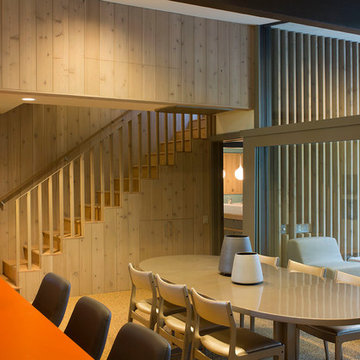
Paul Bardagjy Photography
Example of a mid-century modern staircase design in Austin
Example of a mid-century modern staircase design in Austin
Find the right local pro for your project
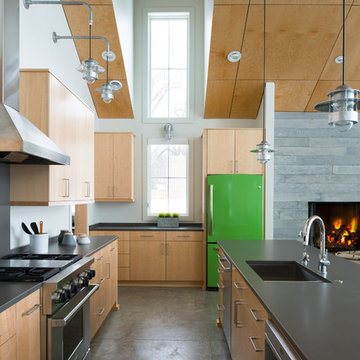
Example of a trendy open concept kitchen design in Other with an undermount sink, flat-panel cabinets, light wood cabinets, colored appliances and an island
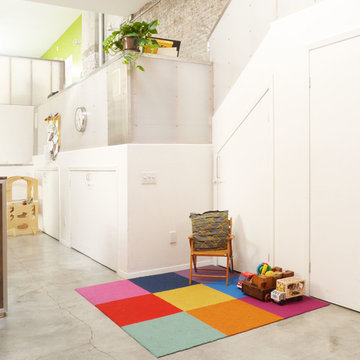
Photo: Nasozi Kakembo © 2015 Houzz
Living room - eclectic open concept concrete floor living room idea in New York with white walls
Living room - eclectic open concept concrete floor living room idea in New York with white walls
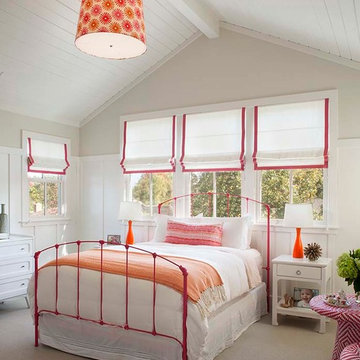
Photographer: Isabelle Eubanks
Interiors: Modern Organic Interiors, Architect: Simpson Design Group, Builder: Milne Design and Build
Bedroom - country bedroom idea in San Francisco
Bedroom - country bedroom idea in San Francisco
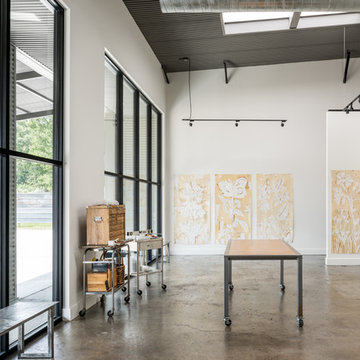
This project encompasses the renovation of two aging metal warehouses located on an acre just North of the 610 loop. The larger warehouse, previously an auto body shop, measures 6000 square feet and will contain a residence, art studio, and garage. A light well puncturing the middle of the main residence brightens the core of the deep building. The over-sized roof opening washes light down three masonry walls that define the light well and divide the public and private realms of the residence. The interior of the light well is conceived as a serene place of reflection while providing ample natural light into the Master Bedroom. Large windows infill the previous garage door openings and are shaded by a generous steel canopy as well as a new evergreen tree court to the west. Adjacent, a 1200 sf building is reconfigured for a guest or visiting artist residence and studio with a shared outdoor patio for entertaining. Photo by Peter Molick, Art by Karin Broker
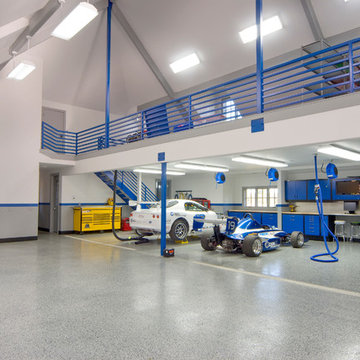
Ross Chandler
Inspiration for a huge timeless three-car garage workshop remodel in Other
Inspiration for a huge timeless three-car garage workshop remodel in Other
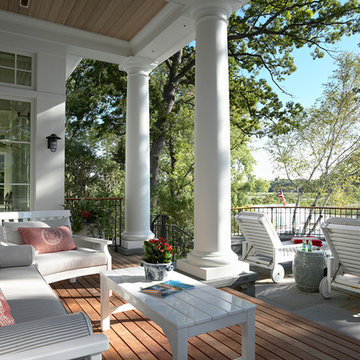
Photography (Interiors): Susan Gilmore
Contractor: Choice Wood Company
Interior Design: Billy Beson Company
Landscape Architect: Damon Farber
Project Size: 4000+ SF (First Floor + Second Floor)
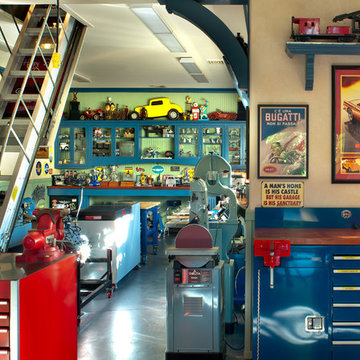
Have a passion for old cars? Well, the Kipps do! We couldn't bare not to leave them a space to enjoy their incredible collection of antique cars.
Inspiration for a timeless garage remodel in Los Angeles
Inspiration for a timeless garage remodel in Los Angeles
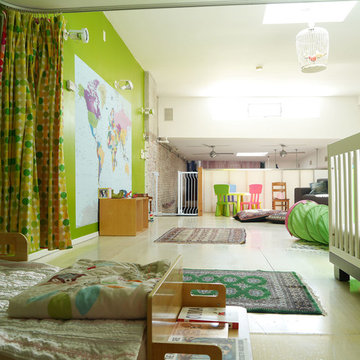
Photo: Nasozi Kakembo © 2015 Houzz
Example of a large eclectic loft-style light wood floor bedroom design in New York with green walls
Example of a large eclectic loft-style light wood floor bedroom design in New York with green walls

Sponsored
Over 300 locations across the U.S.
Schedule Your Free Consultation
Ferguson Bath, Kitchen & Lighting Gallery
Ferguson Bath, Kitchen & Lighting Gallery
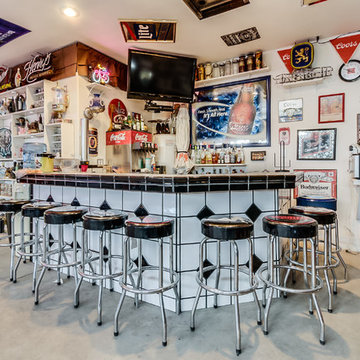
1,605 Sq. Ft. 4+ Car Garage
Full Bathroom
Wet Bar
Shop
Example of a huge arts and crafts detached three-car garage workshop design in Phoenix
Example of a huge arts and crafts detached three-car garage workshop design in Phoenix

This project encompasses the renovation of two aging metal warehouses located on an acre just North of the 610 loop. The larger warehouse, previously an auto body shop, measures 6000 square feet and will contain a residence, art studio, and garage. A light well puncturing the middle of the main residence brightens the core of the deep building. The over-sized roof opening washes light down three masonry walls that define the light well and divide the public and private realms of the residence. The interior of the light well is conceived as a serene place of reflection while providing ample natural light into the Master Bedroom. Large windows infill the previous garage door openings and are shaded by a generous steel canopy as well as a new evergreen tree court to the west. Adjacent, a 1200 sf building is reconfigured for a guest or visiting artist residence and studio with a shared outdoor patio for entertaining. Photo by Peter Molick, Art by Karin Broker
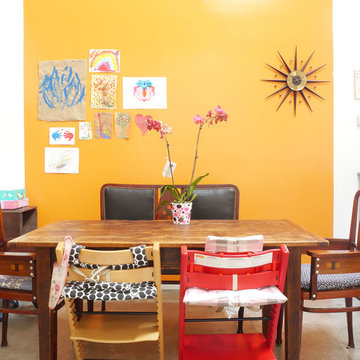
Photo: Nasozi Kakembo © 2015 Houzz
Eclectic concrete floor great room photo in New York with yellow walls
Eclectic concrete floor great room photo in New York with yellow walls
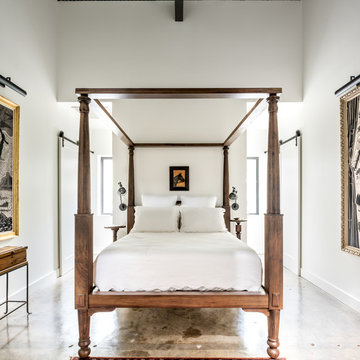
This project encompasses the renovation of two aging metal warehouses located on an acre just North of the 610 loop. The larger warehouse, previously an auto body shop, measures 6000 square feet and will contain a residence, art studio, and garage. A light well puncturing the middle of the main residence brightens the core of the deep building. The over-sized roof opening washes light down three masonry walls that define the light well and divide the public and private realms of the residence. The interior of the light well is conceived as a serene place of reflection while providing ample natural light into the Master Bedroom. Large windows infill the previous garage door openings and are shaded by a generous steel canopy as well as a new evergreen tree court to the west. Adjacent, a 1200 sf building is reconfigured for a guest or visiting artist residence and studio with a shared outdoor patio for entertaining. Photo by Peter Molick, Art by Karin Broker
Showing Results for "Auto Shopping"

Sponsored
Over 300 locations across the U.S.
Schedule Your Free Consultation
Ferguson Bath, Kitchen & Lighting Gallery
Ferguson Bath, Kitchen & Lighting Gallery
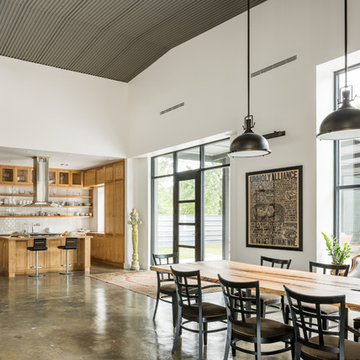
This project encompasses the renovation of two aging metal warehouses located on an acre just North of the 610 loop. The larger warehouse, previously an auto body shop, measures 6000 square feet and will contain a residence, art studio, and garage. A light well puncturing the middle of the main residence brightens the core of the deep building. The over-sized roof opening washes light down three masonry walls that define the light well and divide the public and private realms of the residence. The interior of the light well is conceived as a serene place of reflection while providing ample natural light into the Master Bedroom. Large windows infill the previous garage door openings and are shaded by a generous steel canopy as well as a new evergreen tree court to the west. Adjacent, a 1200 sf building is reconfigured for a guest or visiting artist residence and studio with a shared outdoor patio for entertaining. Photo by Peter Molick, Art by Karin Broker
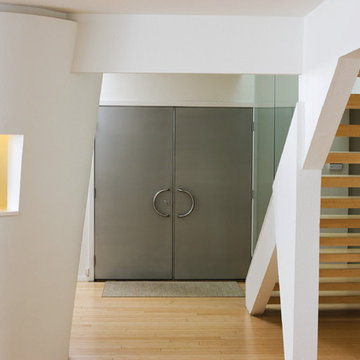
Jeremy Enlow
Double front door - contemporary double front door idea in Dallas with a metal front door
Double front door - contemporary double front door idea in Dallas with a metal front door

The functionality of the mudroom is great. The door, painted a cheery shade called “Castaway,” brings a smile to your face every time you leave. It's affectionately referred to by the homeowners as the "Smile Door."
Photo by Mike Mroz of Michael Robert Construction
1






