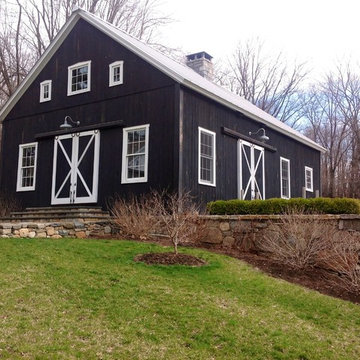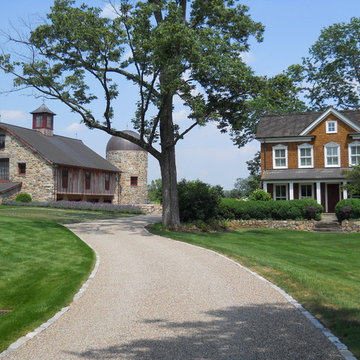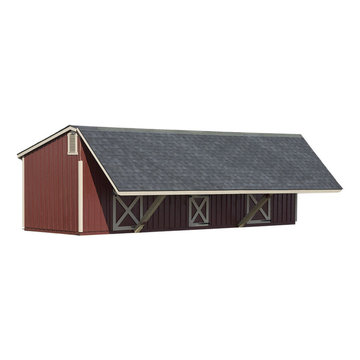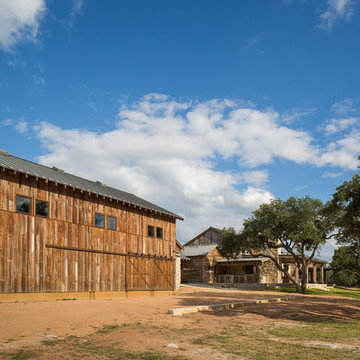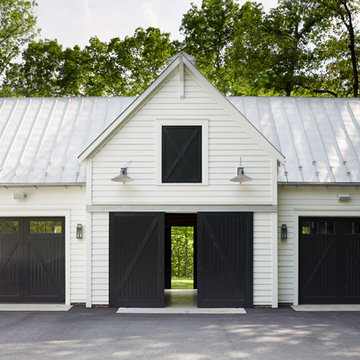Search results for "Barn roof" in Home Design Ideas
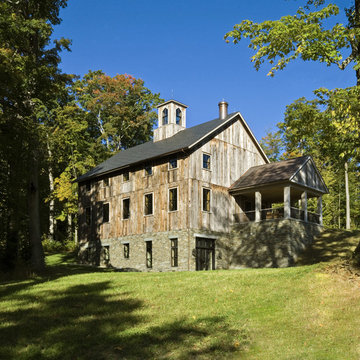
Large mountain style three-story wood exterior home photo in Burlington with a metal roof

This barn addition was accomplished by dismantling an antique timber frame and resurrecting it alongside a beautiful 19th century farmhouse in Vermont.
What makes this property even more special, is that all native Vermont elements went into the build, from the original barn to locally harvested floors and cabinets, native river rock for the chimney and fireplace and local granite for the foundation. The stone walls on the grounds were all made from stones found on the property.
The addition is a multi-level design with 1821 sq foot of living space between the first floor and the loft. The open space solves the problems of small rooms in an old house.
The barn addition has ICFs (r23) and SIPs so the building is airtight and energy efficient.
It was very satisfying to take an old barn which was no longer being used and to recycle it to preserve it's history and give it a new life.
Find the right local pro for your project

Perfectly settled in the shade of three majestic oak trees, this timeless homestead evokes a deep sense of belonging to the land. The Wilson Architects farmhouse design riffs on the agrarian history of the region while employing contemporary green technologies and methods. Honoring centuries-old artisan traditions and the rich local talent carrying those traditions today, the home is adorned with intricate handmade details including custom site-harvested millwork, forged iron hardware, and inventive stone masonry. Welcome family and guests comfortably in the detached garage apartment. Enjoy long range views of these ancient mountains with ample space, inside and out.

Located upon a 200-acre farm of rolling terrain in western Wisconsin, this new, single-family sustainable residence implements today’s advanced technology within a historic farm setting. The arrangement of volumes, detailing of forms and selection of materials provide a weekend retreat that reflects the agrarian styles of the surrounding area. Open floor plans and expansive views allow a free-flowing living experience connected to the natural environment.
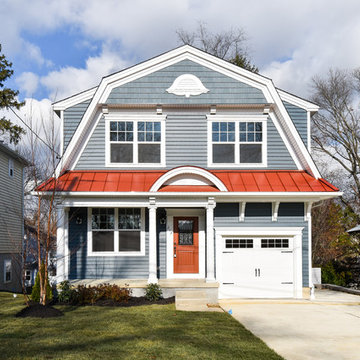
Inspiration for a timeless blue two-story house exterior remodel in Philadelphia with a gambrel roof, a metal roof and a red roof
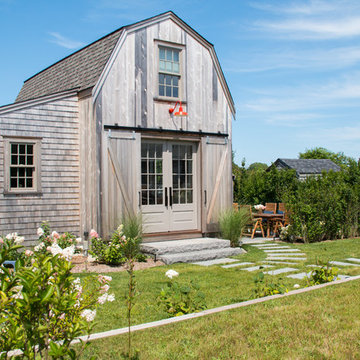
Inspiration for a cottage gray two-story wood house exterior remodel in Boston with a gambrel roof and a shingle roof
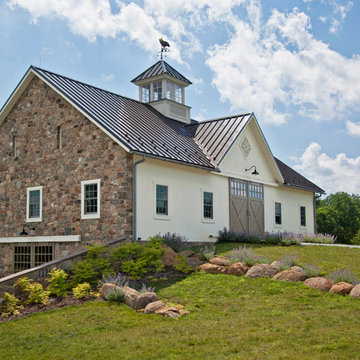
Example of a mid-sized farmhouse beige two-story stone exterior home design in Philadelphia with a metal roof
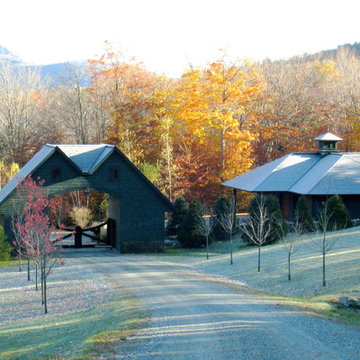
D. Beilman
Inspiration for a small timeless green one-story wood house exterior remodel in Boston with a hip roof and a shingle roof
Inspiration for a small timeless green one-story wood house exterior remodel in Boston with a hip roof and a shingle roof
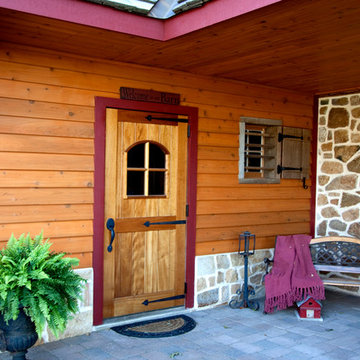
Mid-sized country brown two-story wood house exterior photo in Other with a hip roof and a metal roof
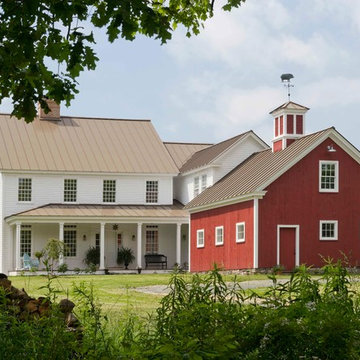
White Farmhouse with Red Attached Barn. Traditional 12 over 12 windows on the house and 6 over 6 on the barn.
Inspiration for a farmhouse red two-story gable roof remodel
Inspiration for a farmhouse red two-story gable roof remodel

Sponsored
Columbus, OH
Hope Restoration & General Contracting
Columbus Design-Build, Kitchen & Bath Remodeling, Historic Renovations

Inspiration for a country white two-story wood and board and batten exterior home remodel in Baltimore with a metal roof
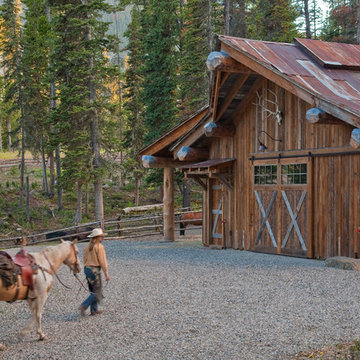
Headwaters Camp Custom Designed Cabin by Dan Joseph Architects, LLC, PO Box 12770 Jackson Hole, Wyoming, 83001 - PH 1-800-800-3935 - info@djawest.com
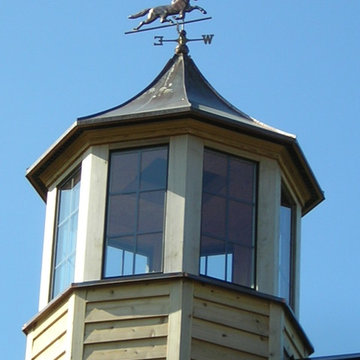
Mid-sized cottage brown two-story wood house exterior photo in Other with a hip roof and a metal roof
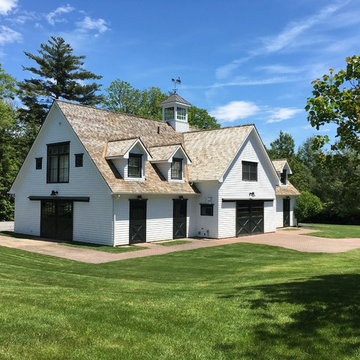
The horse barn
Example of a large farmhouse white two-story vinyl exterior home design with a shingle roof
Example of a large farmhouse white two-story vinyl exterior home design with a shingle roof
Showing Results for "Barn Roof"
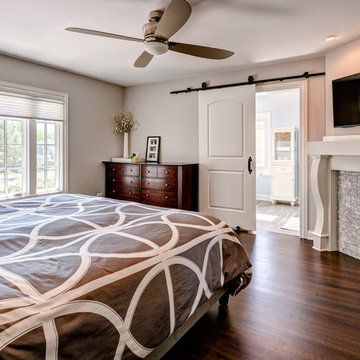
Sponsored
Columbus, OH
Hope Restoration & General Contracting
Columbus Design-Build, Kitchen & Bath Remodeling, Historic Renovations

Located within a gated golf course community on the shoreline of Buzzards Bay this residence is a graceful and refined Gambrel style home. The traditional lines blend quietly into the surroundings.
Photo Credit: Eric Roth
1






