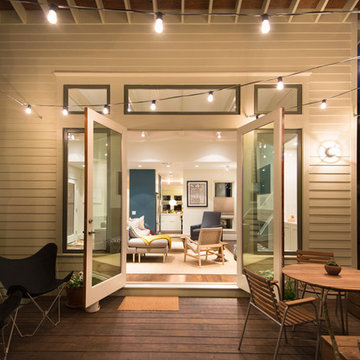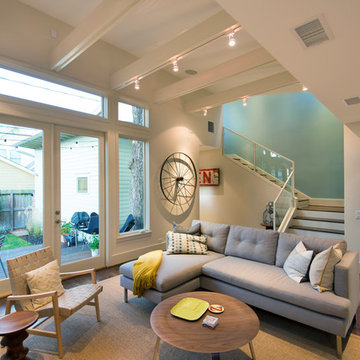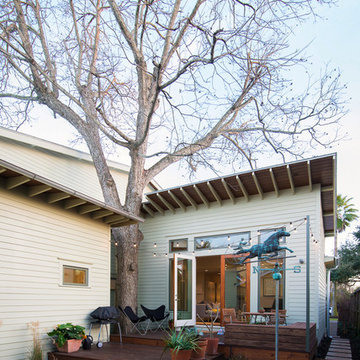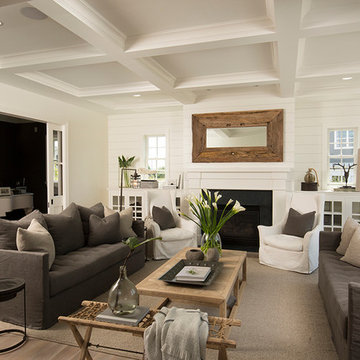Search results for "Bungalow renovation" in Home Design Ideas
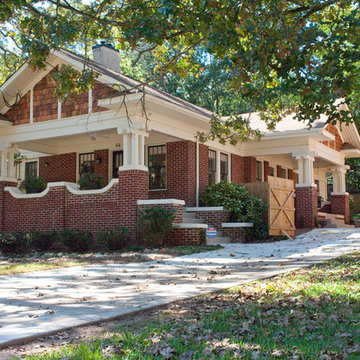
This 1920s Craftsman bungalow was converted into a duplex at some point during the 1960s. Over the years, the very cool architectural details of the house had fallen into disrepair. The pillars and columns were crooked, the concrete porch was cracked, and the wood was rotting from years of neglect.
Heirloom Design Build’s goal was to restore the home’s original charm. In addition, we wanted to add the comfort and convenience of the 21st century to the home’s interior, while retaining the historical character of the home’s exterior. We spent a good portion of this project deconstructing the changes to the home and recreating the original single-family layout.
To ensure the best outcome, we used top-quality building materials—the kind that are usually found in much larger and more expensive home renovations—while keeping the house’s footprint small and it’s design tasteful and in keeping with the look of the neighborhood. Modern improvements included the vaulting of the ceilings, the exposing of brick chimneys, and the installation of Carrera marble, recycled hardwood flooring, custom cabinetry, and beautiful light fixtures throughout the home.
We also added new landscaping and hardscaping to the home's front and back yard, including a new stone patio with a built-in barbeque pit--a perfect spot for entertaining!
High Performance Features
We were careful to use sustainable building practices throughout this renovation. All original materials—including trim and hardwoods—were recycled, reused, or repurposed. A high efficiency HVAC system was added, and all paints and sealants used were were non-VOC, ensuring better air quality for the home’s future residents.

The bungalow after renovation. You can see two of the upper gables that were added but still fit the size and feel of the home. Soft green siding color with gray sash allows the blue of the door to pop.
Photography by Josh Vick

The Cleveland Park neighborhood of Washington, D.C boasts some of the most beautiful and well maintained bungalows of the late 19th century. Residential streets are distinguished by the most significant craftsman icon, the front porch.
Porter Street Bungalow was different. The stucco walls on the right and left side elevations were the first indication of an original bungalow form. Yet the swooping roof, so characteristic of the period, was terminated at the front by a first floor enclosure that had almost no penetrations and presented an unwelcoming face. Original timber beams buried within the enclosed mass provided the
only fenestration where they nudged through. The house,
known affectionately as ‘the bunker’, was in serious need of
a significant renovation and restoration.
A young couple purchased the house over 10 years ago as
a first home. As their family grew and professional lives
matured the inadequacies of the small rooms and out of date systems had to be addressed. The program called to significantly enlarge the house with a major new rear addition. The completed house had to fulfill all of the requirements of a modern house: a reconfigured larger living room, new shared kitchen and breakfast room and large family room on the first floor and three modified bedrooms and master suite on the second floor.
Front photo by Hoachlander Davis Photography.
All other photos by Prakash Patel.
Find the right local pro for your project
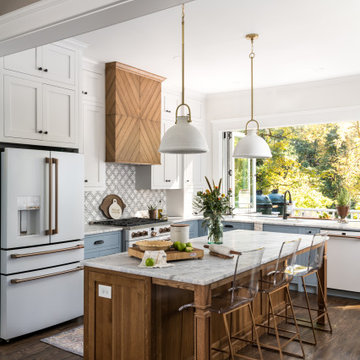
This home, built in 1920, is a quintessential Virginia Highland craftsman bungalow in intown Atlanta. The home underwent an extensive renovaton that included the addition of a screened porch and deck off the back, dormers on the second story in the front, and finishing out the basement level. Most interior spaces were updated including the kitchen, multiple bathrooms, a mudroom and laundry room.
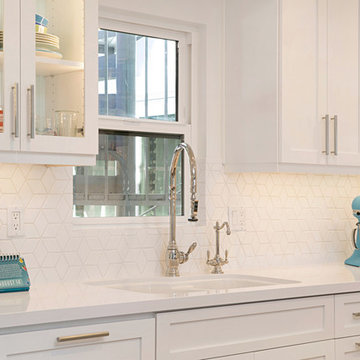
An adorable but worn down beach bungalow gets a complete remodel and an added roof top deck for ocean views. The design cues for this home started with a love for the beach and a Vetrazzo counter top! Vintage appliances, pops of color, and geometric shapes drive the design and add interest. A comfortable and laid back vibe create a perfect family room. Several built-ins were designed for much needed added storage. A large roof top deck was engineered and added several square feet of living space. A metal spiral staircase and railing system were custom built for the deck. Ocean views and tropical breezes make this home a fabulous beach bungalow.
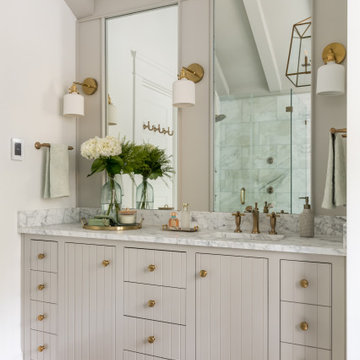
This home, built in 1920, is a quintessential Virginia Highland craftsman bungalow in intown Atlanta. The home underwent an extensive renovaton that included the addition of a screened porch and deck off the back, dormers on the second story in the front, and finishing out the basement level. Most interior spaces were updated including the kitchen, multiple bathrooms, a mudroom and laundry room.
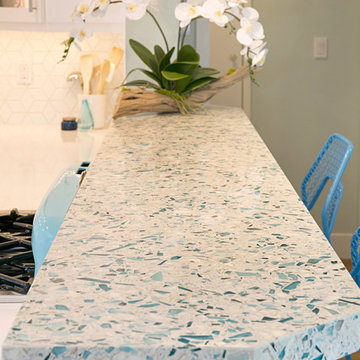
An adorable but worn down beach bungalow gets a complete remodel and an added roof top deck for ocean views. The design cues for this home started with a love for the beach and a Vetrazzo counter top! Vintage appliances, pops of color, and geometric shapes drive the design and add interest. A comfortable and laid back vibe create a perfect family room. Several built-ins were designed for much needed added storage. A large roof top deck was engineered and added several square feet of living space. A metal spiral staircase and railing system were custom built for the deck. Ocean views and tropical breezes make this home a fabulous beach bungalow.
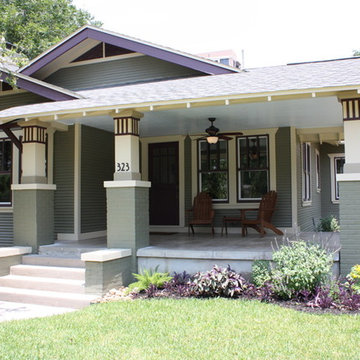
1900 Craftsman Bungalow Restoration with Addition
www.tomtarrant.com
Example of a classic exterior home design in San Diego
Example of a classic exterior home design in San Diego
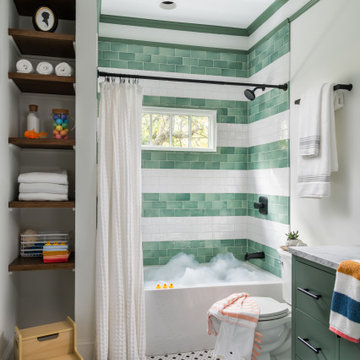
This home, built in 1920, is a quintessential Virginia Highland craftsman bungalow in intown Atlanta. The home underwent an extensive renovaton that included the addition of a screened porch and deck off the back, dormers on the second story in the front, and finishing out the basement level. Most interior spaces were updated including the kitchen, multiple bathrooms, a mudroom and laundry room.
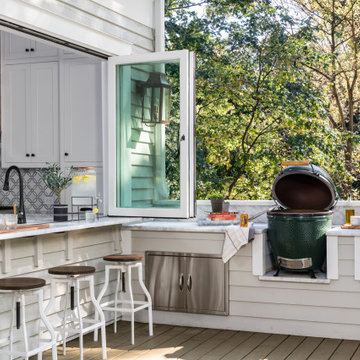
This home, built in 1920, is a quintessential Virginia Highland craftsman bungalow in intown Atlanta. The home underwent an extensive renovaton that included the addition of a screened porch and deck off the back, dormers on the second story in the front, and finishing out the basement level. Most interior spaces were updated including the kitchen, multiple bathrooms, a mudroom and laundry room.

Sponsored
Over 300 locations across the U.S.
Schedule Your Free Consultation
Ferguson Bath, Kitchen & Lighting Gallery
Ferguson Bath, Kitchen & Lighting Gallery
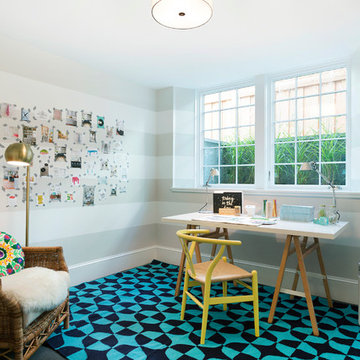
Interior Design: Lucy Interior Design
Architect: Kell Architects
Builder: Olin Construction
Photography: SPACECRAFTING
Inspiration for a transitional multicolored floor home office remodel in Minneapolis
Inspiration for a transitional multicolored floor home office remodel in Minneapolis
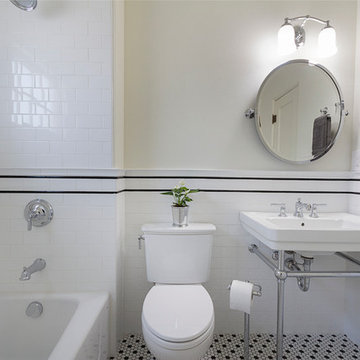
The Guest Bathroom fixture and tile selection recall the décor of the early 1940’s.
Small arts and crafts 3/4 black and white tile and subway tile ceramic tile and multicolored floor bathroom photo in Phoenix with a two-piece toilet, white walls and a console sink
Small arts and crafts 3/4 black and white tile and subway tile ceramic tile and multicolored floor bathroom photo in Phoenix with a two-piece toilet, white walls and a console sink
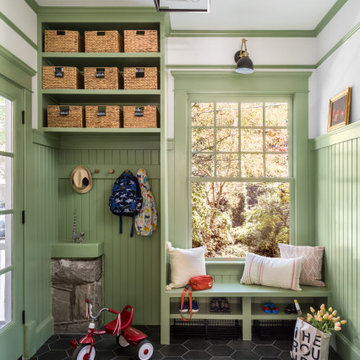
This home, built in 1920, is a quintessential Virginia Highland craftsman bungalow in intown Atlanta. The home underwent an extensive renovaton that included the addition of a screened porch and deck off the back, dormers on the second story in the front, and finishing out the basement level. Most interior spaces were updated including the kitchen, multiple bathrooms, a mudroom and laundry room.
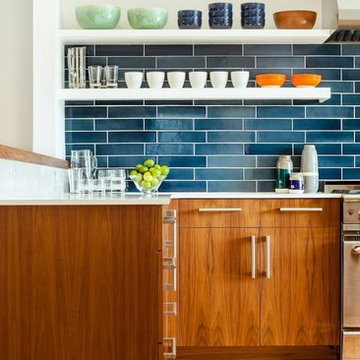
the project included a second floor addition and complete renovation of the first floor of an existing home. the kitchen was completely renovated and opened up to both the dining room on one side and to the exterior deck on the other, while a second floor addition provides 3 bedrooms, a kids bath, a master bath and walk-in closet , and laundry.
peter hess photography
adam rouse photograhpy
Showing Results for "Bungalow Renovation"

Ed Gohlich
Elegant cork floor enclosed kitchen photo in San Diego with a farmhouse sink, shaker cabinets, medium tone wood cabinets, white backsplash, subway tile backsplash, colored appliances and no island
Elegant cork floor enclosed kitchen photo in San Diego with a farmhouse sink, shaker cabinets, medium tone wood cabinets, white backsplash, subway tile backsplash, colored appliances and no island

Photo by: Leonid Furmansky
Staircase - large transitional metal straight open staircase idea in Austin
Staircase - large transitional metal straight open staircase idea in Austin
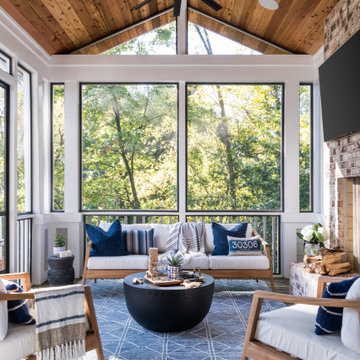
This home, built in 1920, is a quintessential Virginia Highland craftsman bungalow in intown Atlanta. The home underwent an extensive renovaton that included the addition of a screened porch and deck off the back, dormers on the second story in the front, and finishing out the basement level. Most interior spaces were updated including the kitchen, multiple bathrooms, a mudroom and laundry room.
1






