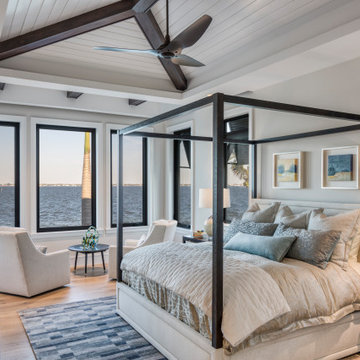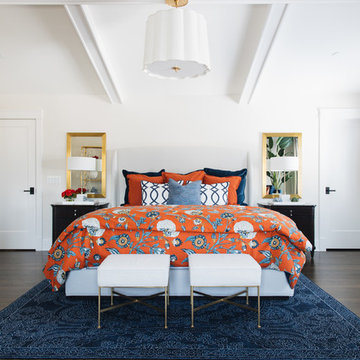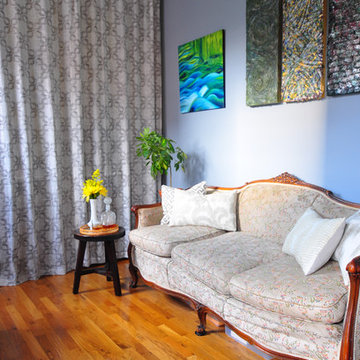Search results for "Business operations" in Home Design Ideas
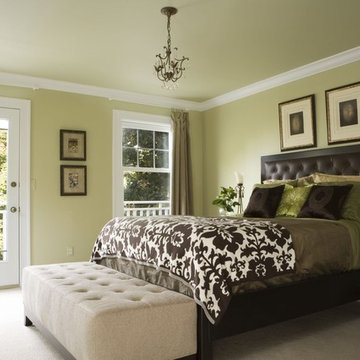
This second story master suite addition, complete with private balcony, is a restful retreat. The clean lined leather bed with silk linens is a comfortable contrast to the antique crystal chandelier, and antique bed side table.
Beth Singer Photography

Architecture by Bosworth Hoedemaker
& Garret Cord Werner. Interior design by Garret Cord Werner.
Mid-sized trendy master gray tile and stone tile concrete floor and gray floor bathroom photo in Seattle with flat-panel cabinets, dark wood cabinets, gray walls, an undermount sink, solid surface countertops and beige countertops
Mid-sized trendy master gray tile and stone tile concrete floor and gray floor bathroom photo in Seattle with flat-panel cabinets, dark wood cabinets, gray walls, an undermount sink, solid surface countertops and beige countertops
Find the right local pro for your project
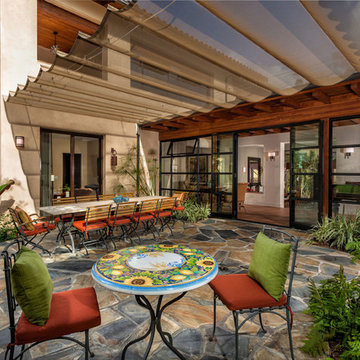
Applied Photogradhy
Patio - mediterranean stone patio idea in Orange County with an awning
Patio - mediterranean stone patio idea in Orange County with an awning

Easton, Maryland Traditional Kitchen Design by #JenniferGilmer with a lake view
http://gilmerkitchens.com/
Photography by Bob Narod

South east end of studio space with doors to work spaces open.
Cathy Schwabe Architecture.
Photograph by David Wakely.
Home office - contemporary concrete floor and gray floor home office idea in San Francisco
Home office - contemporary concrete floor and gray floor home office idea in San Francisco

Rufty Homes was recognized by the National Association of Home Builders with its “Room of the Year” award, as well as a platinum award for “Interior Design: Kitchen”, in the 2012 Best in American Living Awards (BALA). For the past 6 years, Rufty Homes has been named top custom home builder by Triangle Business Journal.

Mid-sized trendy l-shaped light wood floor and brown floor enclosed kitchen photo in Columbus with an undermount sink, light wood cabinets, marble countertops, black backsplash, marble backsplash, black appliances, white countertops and flat-panel cabinets

TMD custom designed Bathroom.
Tub/shower combo - traditional tub/shower combo idea in San Francisco with white countertops
Tub/shower combo - traditional tub/shower combo idea in San Francisco with white countertops

While cleaning out the attic of this recently purchased Arlington farmhouse, an amazing view was discovered: the Washington Monument was visible on the horizon.
The architect and owner agreed that this was a serendipitous opportunity. A badly needed renovation and addition of this residence was organized around a grand gesture reinforcing this view shed. A glassy “look out room” caps a new tower element added to the left side of the house and reveals distant views east over the Rosslyn business district and beyond to the National Mall.
A two-story addition, containing a new kitchen and master suite, was placed in the rear yard, where a crumbling former porch and oddly shaped closet addition was removed. The new work defers to the original structure, stepping back to maintain a reading of the historic house. The dwelling was completely restored and repaired, maintaining existing room proportions as much as possible, while opening up views and adding larger windows. A small mudroom appendage engages the landscape and helps to create an outdoor room at the rear of the property. It also provides a secondary entrance to the house from the detached garage. Internally, there is a seamless transition between old and new.
Photos: Hoachlander Davis Photography
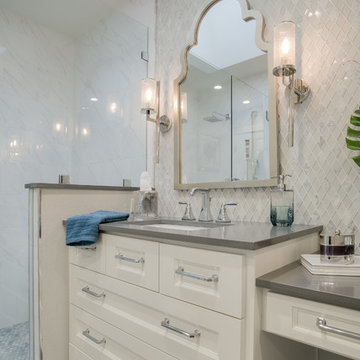
Example of a small transitional master gray tile and glass tile porcelain tile and gray floor corner shower design in Dallas with shaker cabinets, white cabinets, a two-piece toilet, gray walls, an undermount sink, quartz countertops and a hinged shower door
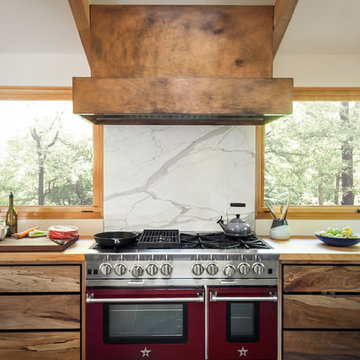
Unique features of this chef's kitchen include a Blue Star stove, Italian marble backsplash and custom copper hood.
Kitchen - mid-century modern kitchen idea in San Francisco with flat-panel cabinets, medium tone wood cabinets, wood countertops, marble backsplash and beige countertops
Kitchen - mid-century modern kitchen idea in San Francisco with flat-panel cabinets, medium tone wood cabinets, wood countertops, marble backsplash and beige countertops

This ceiling was designed and detailed by dSPACE Studio. We created a custom plaster mold that was fabricated by a Chicago plaster company and installed and finished on-site.

Master bath in a private home in Brooklyn New York, apartment designed by Eric Safyan, Architect, with Green Mountain Construction & Design
Example of a classic walk-in shower design in New York with a pedestal sink
Example of a classic walk-in shower design in New York with a pedestal sink
Showing Results for "Business Operations"

This award-winning and intimate cottage was rebuilt on the site of a deteriorating outbuilding. Doubling as a custom jewelry studio and guest retreat, the cottage’s timeless design was inspired by old National Parks rough-stone shelters that the owners had fallen in love with. A single living space boasts custom built-ins for jewelry work, a Murphy bed for overnight guests, and a stone fireplace for warmth and relaxation. A cozy loft nestles behind rustic timber trusses above. Expansive sliding glass doors open to an outdoor living terrace overlooking a serene wooded meadow.
Photos by: Emily Minton Redfield
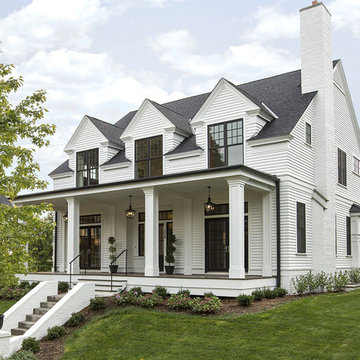
Spacecrafting Photography
Inspiration for a transitional exterior home remodel in Minneapolis
Inspiration for a transitional exterior home remodel in Minneapolis
1






