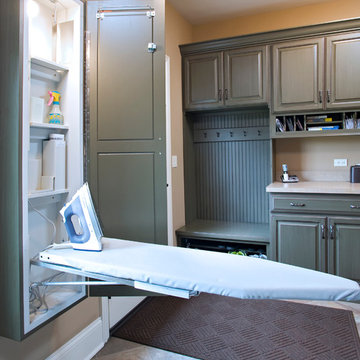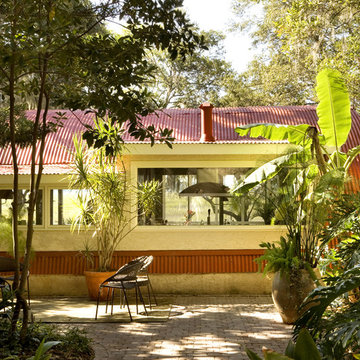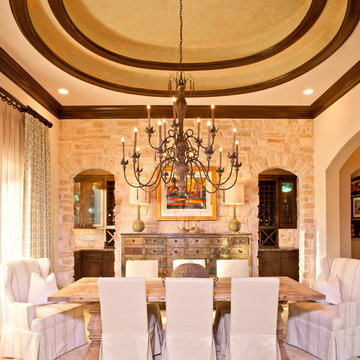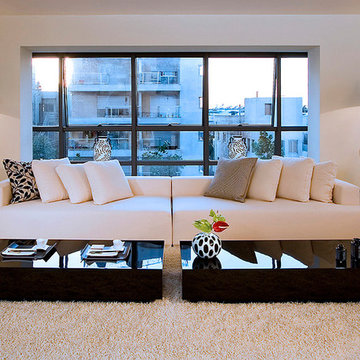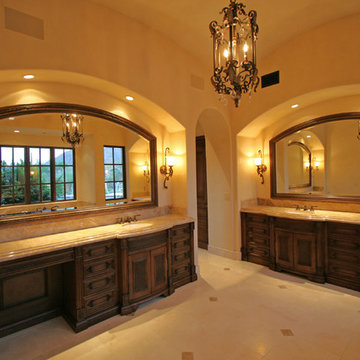Search results for "Capable" in Home Design Ideas
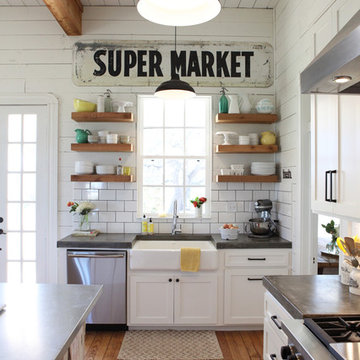
http://mollywinphotography.com
Inspiration for a mid-sized farmhouse medium tone wood floor kitchen remodel in Austin with a farmhouse sink, concrete countertops, white backsplash, subway tile backsplash, stainless steel appliances and an island
Inspiration for a mid-sized farmhouse medium tone wood floor kitchen remodel in Austin with a farmhouse sink, concrete countertops, white backsplash, subway tile backsplash, stainless steel appliances and an island
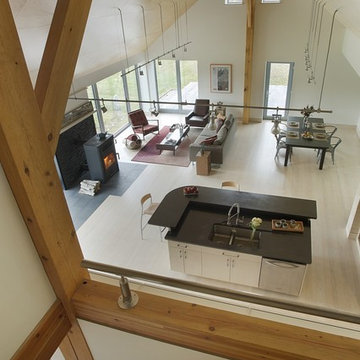
Eric Roth Photography
Example of a mid-sized country open concept light wood floor living room design in Boston with white walls and no tv
Example of a mid-sized country open concept light wood floor living room design in Boston with white walls and no tv
Find the right local pro for your project
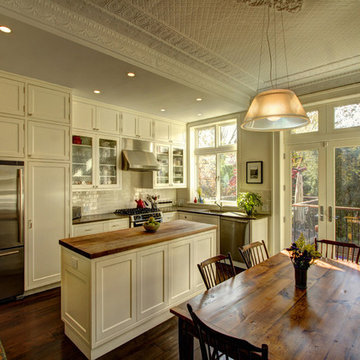
Kitchen and dining room.
Photography by Marco Valencia.
Eat-in kitchen - traditional l-shaped eat-in kitchen idea in New York with stainless steel appliances, wood countertops, an undermount sink, shaker cabinets, white cabinets, white backsplash and subway tile backsplash
Eat-in kitchen - traditional l-shaped eat-in kitchen idea in New York with stainless steel appliances, wood countertops, an undermount sink, shaker cabinets, white cabinets, white backsplash and subway tile backsplash
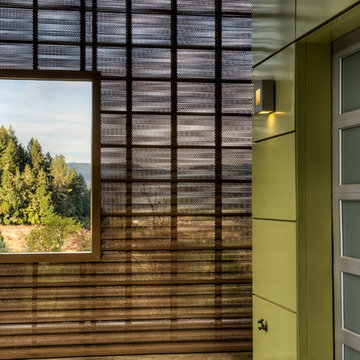
Treve Johnson photography, Eco Steel Building Systems, Carlo Di Fede Architecture
Example of a large minimalist three-story metal exterior home design in San Francisco
Example of a large minimalist three-story metal exterior home design in San Francisco
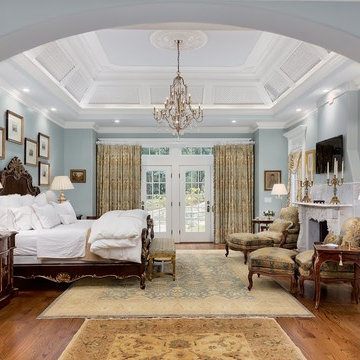
Magnificent master bedroom. Choosing paint colors for your master bedroom is one of the most important steps you'll take in creating the perfect personal space. Your choices should reflect your personality and decorating style. Because today's master bedroom suites are typically larger than the other bedrooms in your home, you have many options, and you can combine and layer colors to create a unique look.
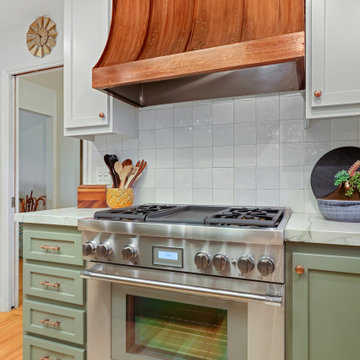
KitchenCRATE Custom Arrowwood Drive | Countertop: Bedrosians Glacier White Quartzite | Backsplash: Bedrosians Cloe Tile in White | Sink: Blanco Diamond Super Single Bowl in Concrete Gray | Faucet: Kohler Simplice Faucet in Matte Black | Cabinet Paint (Perimeter Uppers): Sherwin-Williams Worldly Gray in Eggshell | Cabinet Paint (Lowers): Sherwin-Williams Adaptive Shade in Eggshell | Cabinet Paint (Island): Sherwin-Williams Rosemary in Eggshell | Wall Paint: Sherwin-Williams Pearly White in Eggshell | For more visit: https://kbcrate.com/kitchencrate-custom-arrowwood-drive-in-riverbank-ca-is-complete/
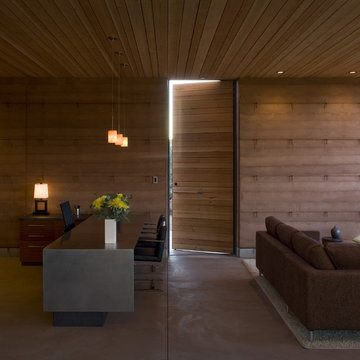
The Aerie was planned and designed with a goal to promote excellence in architecture. The Aerie is destined to become a community of architectural distinction with a collection of homes that carefully blend into the natural setting.
Our vision for excellent architecture is best demonstrated by The Perch, The Aerie's on-site sales studio completed in early 2009. The Perch blends simple orthogonal forms and a refined palette of materials that live naturally in the surroundings of the Red Rock Secret Mountain Wilderness. A tall, 24-inch thick mass of rammed earth forms the south and west walls of The Perch, paying quiet reverence to the colorful strata of the sandstone cliffs beyond.
Completed in 2009, the project won an Honor Award from
the Western Mountain Region AIA design competition.
Architect: Andy Byrnes, AIA
Contractor: the construction zone, ltd.
Photo Credit: Bill Timmerman

Example of a large transitional kids' white tile and ceramic tile ceramic tile and gray floor bathroom design in Other with flat-panel cabinets, blue cabinets, a two-piece toilet, white walls, a drop-in sink, quartz countertops and gray countertops
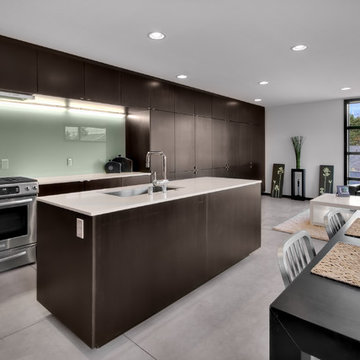
Inspiration for a modern open concept kitchen remodel in Seattle with stainless steel appliances, a single-bowl sink, flat-panel cabinets, dark wood cabinets and glass sheet backsplash
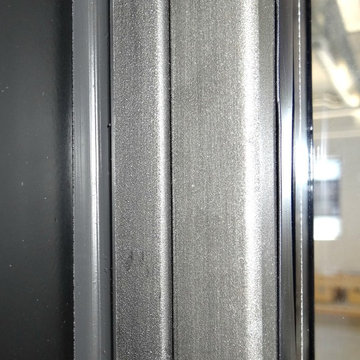
Can you spot the caulk?!?!?
Our installation team at G&S takes great pride in having spot-on caulk jobs!
Trendy home office photo in Bridgeport
Trendy home office photo in Bridgeport
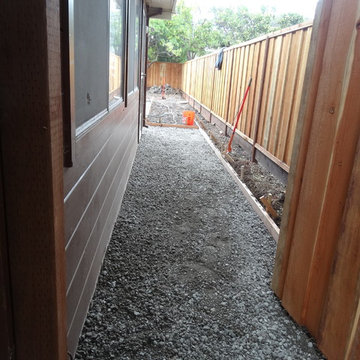
New Fence and base rock are installed.
Mid-century modern exterior home idea in San Francisco
Mid-century modern exterior home idea in San Francisco
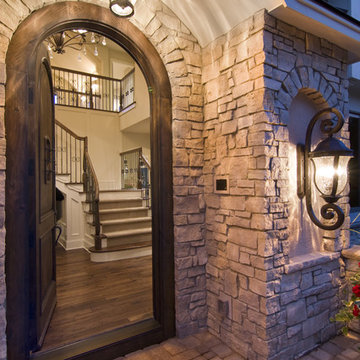
An abundance of living space is only part of the appeal of this traditional French county home. Strong architectural elements and a lavish interior design, including cathedral-arched beamed ceilings, hand-scraped and French bleed-edged walnut floors, faux finished ceilings, and custom tile inlays add to the home's charm.
This home features heated floors in the basement, a mirrored flat screen television in the kitchen/family room, an expansive master closet, and a large laundry/crafts room with Romeo & Juliet balcony to the front yard.
The gourmet kitchen features a custom range hood in limestone, inspired by Romanesque architecture, a custom panel French armoire refrigerator, and a 12 foot antiqued granite island.
Every child needs his or her personal space, offered via a large secret kids room and a hidden passageway between the kids' bedrooms.
A 1,000 square foot concrete sport court under the garage creates a fun environment for staying active year-round. The fun continues in the sunken media area featuring a game room, 110-inch screen, and 14-foot granite bar.
Story - Midwest Home Magazine
Photos - Todd Buchanan
Interior Designer - Anita Sullivan
Showing Results for "Capable"
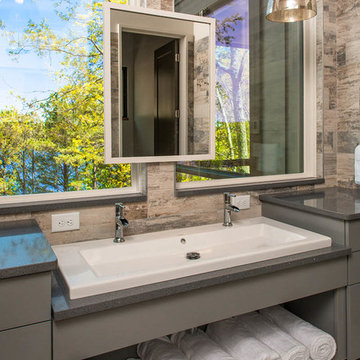
Master bath sink detail.
Lee Grider Photography - http://lgp.pixpawebsites.com/#/?i=413
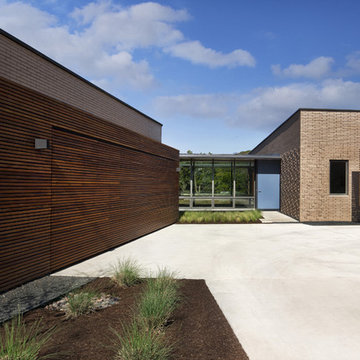
Photography by Whit Preston Photography and Paul Finkel of Piston Design
Inspiration for a modern wood exterior home remodel in Austin
Inspiration for a modern wood exterior home remodel in Austin
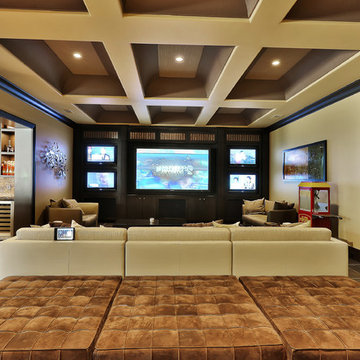
Modern living area with 5 screen entertainment center, spotlights, and connected Smart capabilities.
Home theater - large traditional open concept ceramic tile home theater idea in Atlanta with beige walls and a media wall
Home theater - large traditional open concept ceramic tile home theater idea in Atlanta with beige walls and a media wall
1






