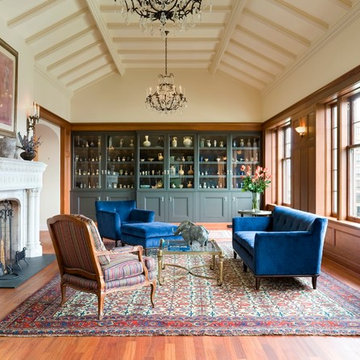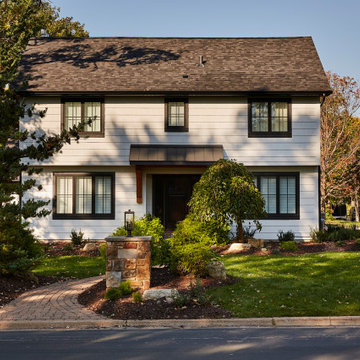Search results for "Capitalize" in Home Design Ideas
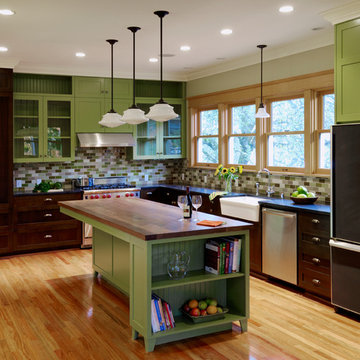
Keeping this kitchen true to its original period it has black granite perimeter countertops that are honed rather than polished to mimic slate or soapstone. The 9 foot long island has a walnut countertop and antique brass bin style pulls. See-in cabinets that extend to the ceiling are an old school idea that looks great and provides ample storage.
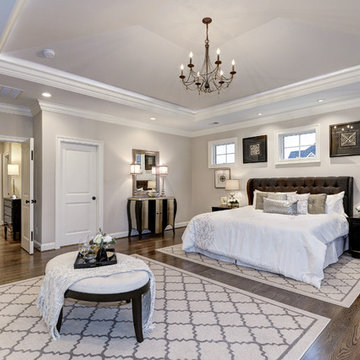
View of double door entry from master suite
Bedroom - transitional bedroom idea in DC Metro
Bedroom - transitional bedroom idea in DC Metro
Find the right local pro for your project
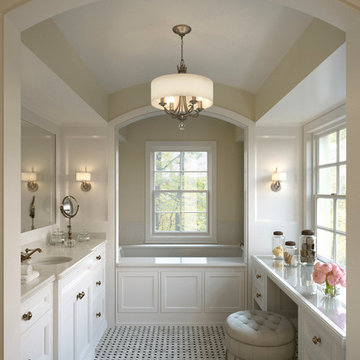
Nancy Brewer, owner, has 30 years experience in the lighting business. Nancy Bs House of Lights offers competitive pricing and carries the finest names in the home lighting industry.

Example of a transitional built-in desk light wood floor craft room design in Sacramento with multicolored walls and no fireplace
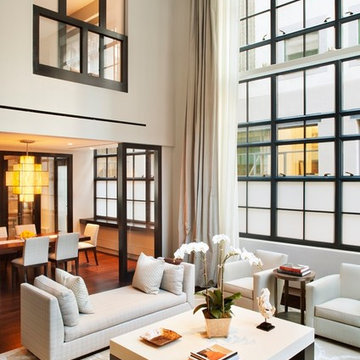
Trendy formal and open concept medium tone wood floor living room photo in New York with white walls

Inspiration for a mid-sized transitional enclosed and formal light wood floor living room remodel in Kansas City with gray walls, a standard fireplace, a brick fireplace and no tv

The shower in the Master Bathroom.
Photographer: Rob Karosis
Example of a large cottage master white tile and subway tile slate floor and black floor bathroom design in New York with white walls and a hinged shower door
Example of a large cottage master white tile and subway tile slate floor and black floor bathroom design in New York with white walls and a hinged shower door

A traditional house that meanders around courtyards built as though it where built in stages over time. Well proportioned and timeless. Presenting its modest humble face this large home is filled with surprises as it demands that you take your time to experience it.
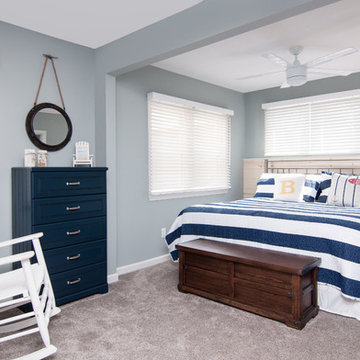
Master bedroom, this space is not along the lake, so transom style windows were placed above the headboard. A wall was removed between an adjacent dressing room to create an expansive space.
PGP Photography
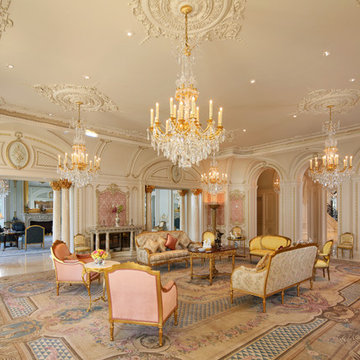
Living room - huge traditional formal living room idea in Los Angeles with white walls
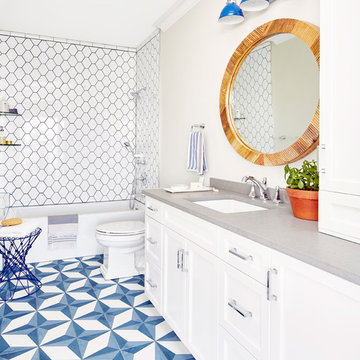
Inspiration for a huge coastal master mosaic tile and black and white tile mosaic tile floor and blue floor bathroom remodel in New York with shaker cabinets, white cabinets, gray walls, an undermount sink, quartz countertops and gray countertops
![38.) New Haven, CT - [Moritz Spier House]](https://st.hzcdn.com/fimgs/0c01dacc04c25b51_9748-w360-h360-b0-p0--.jpg)
CAPITAL DESIGN: Ionic Order (Roman) - Scamozzi Capital
CAPITAL MATERIAL: PolyStone® Fiberglass Composite
CAPITAL SIZE: 10" x 4-7/8" x 16-3/8"
PROJECT LOCATION: New Haven, Connecticut
PROJECT COMMENTS: Consulting with Chadsworth, the architects chose a Scamozzi column capital, which was nearly an exact replica of the severely damaged originals at the main entrance. The house was originally built in 1895. Like much of the house, which had been neglected for many decades, the original capitals ultimately proved to be held together by 150 years of paint. The capitals are a key feature of a strongly symmetrical facade, and the architects were grateful to remain true to the original design intent. This house is a late and rare example of very strict Georgian revival done in the East Rock neighborhood. The original house owner, Moritz Spier, was a warm-hearted coal merchant known to have carried the accounts of hundreds of families through the many economic downturns of that period. The house had few owners, and its highly detailed interior woodwork has thankfully remained unpainted. Because of its large foyer and wide open central staircase, the geometry of the house helped it survive a trend of partitioning large houses into Yale graduate student apartments. The Scamozzi capitals utilized for the renovation of this historic home were (8) of Chadsworth's PolyStone® fiberglass composite capitals.
PHOTOGRAPHY COURTESY OF: ROBERT NARRACCI, EXTERIOR, RESIDENTIAL, RENOVATION

Sponsored
Over 300 locations across the U.S.
Schedule Your Free Consultation
Ferguson Bath, Kitchen & Lighting Gallery
Ferguson Bath, Kitchen & Lighting Gallery
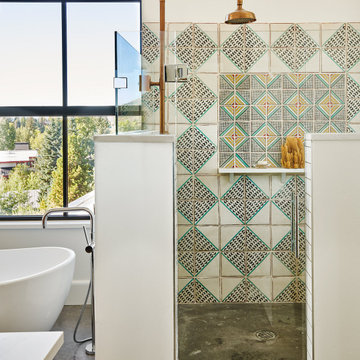
Mid-sized country master ceramic tile and multicolored tile concrete floor and gray floor bathroom photo in Denver with white walls
![38.) New Haven, CT - [Moritz Spier House]](https://st.hzcdn.com/fimgs/9e118e2e04c25b7b_9748-w360-h360-b0-p0--.jpg)
CAPITAL DESIGN: Ionic Order (Roman) - Scamozzi Capital
CAPITAL MATERIAL: PolyStone® Fiberglass Composite
CAPITAL SIZE: 10" x 4-7/8" x 16-3/8"
PROJECT LOCATION: New Haven, Connecticut
PROJECT COMMENTS: Consulting with Chadsworth, the architects chose a Scamozzi column capital, which was nearly an exact replica of the severely damaged originals at the main entrance. The house was originally built in 1895. Like much of the house, which had been neglected for many decades, the original capitals ultimately proved to be held together by 150 years of paint. The capitals are a key feature of a strongly symmetrical facade, and the architects were grateful to remain true to the original design intent. This house is a late and rare example of very strict Georgian revival done in the East Rock neighborhood. The original house owner, Moritz Spier, was a warm-hearted coal merchant known to have carried the accounts of hundreds of families through the many economic downturns of that period. The house had few owners, and its highly detailed interior woodwork has thankfully remained unpainted. Because of its large foyer and wide open central staircase, the geometry of the house helped it survive a trend of partitioning large houses into Yale graduate student apartments. The Scamozzi capitals utilized for the renovation of this historic home were (8) of Chadsworth's PolyStone® fiberglass composite capitals.
PHOTOGRAPHY COURTESY OF: ROBERT NARRACCI, EXTERIOR, RESIDENTIAL, RENOVATION
![38.) New Haven, CT - [Moritz Spier House]](https://st.hzcdn.com/fimgs/95712c8004c25bb4_9748-w360-h360-b0-p0--.jpg)
CAPITAL DESIGN: Ionic Order (Roman) - Scamozzi Capital
CAPITAL MATERIAL: PolyStone® Fiberglass Composite
CAPITAL SIZE: 10" x 4-7/8" x 16-3/8"
PROJECT LOCATION: New Haven, Connecticut
PROJECT COMMENTS: Consulting with Chadsworth, the architects chose a Scamozzi column capital, which was nearly an exact replica of the severely damaged originals at the main entrance. The house was originally built in 1895. Like much of the house, which had been neglected for many decades, the original capitals ultimately proved to be held together by 150 years of paint. The capitals are a key feature of a strongly symmetrical facade, and the architects were grateful to remain true to the original design intent. This house is a late and rare example of very strict Georgian revival done in the East Rock neighborhood. The original house owner, Moritz Spier, was a warm-hearted coal merchant known to have carried the accounts of hundreds of families through the many economic downturns of that period. The house had few owners, and its highly detailed interior woodwork has thankfully remained unpainted. Because of its large foyer and wide open central staircase, the geometry of the house helped it survive a trend of partitioning large houses into Yale graduate student apartments. The Scamozzi capitals utilized for the renovation of this historic home were (8) of Chadsworth's PolyStone® fiberglass composite capitals.
PHOTOGRAPHY COURTESY OF: ROBERT NARRACCI, EXTERIOR, RESIDENTIAL, RENOVATION
Showing Results for "Capitalize"

Sponsored
Over 300 locations across the U.S.
Schedule Your Free Consultation
Ferguson Bath, Kitchen & Lighting Gallery
Ferguson Bath, Kitchen & Lighting Gallery
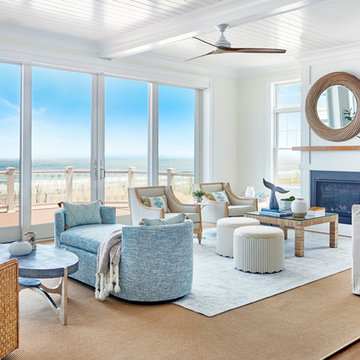
Example of a huge beach style open concept and formal light wood floor and beige floor living room design in New York with white walls, no tv and a standard fireplace
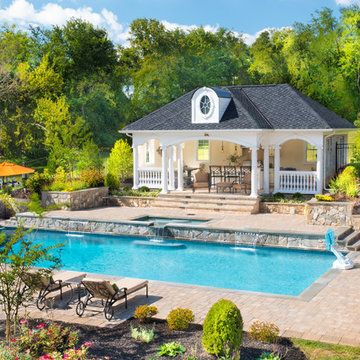
Example of a large classic backyard stone and rectangular pool house design in DC Metro
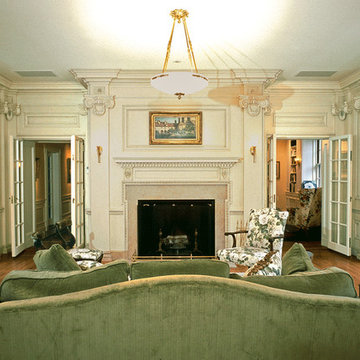
The new, highly decorated interior of a former Library, now used as a Living Room.
Inspiration for a mid-sized timeless formal and enclosed medium tone wood floor living room remodel in Boston with white walls, a standard fireplace, a stone fireplace and no tv
Inspiration for a mid-sized timeless formal and enclosed medium tone wood floor living room remodel in Boston with white walls, a standard fireplace, a stone fireplace and no tv
1






