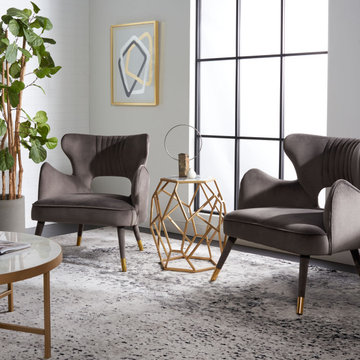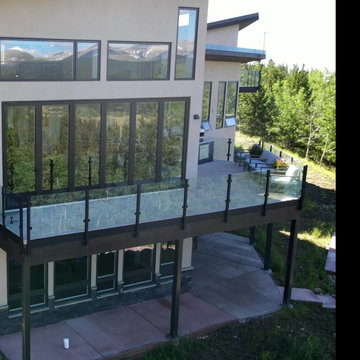Search results for "Charcoal grey bungalow exterior ideas" in Home Design Ideas

Interior - Games room and Snooker room with Home Bar
Beach House at Avoca Beach by Architecture Saville Isaacs
Project Summary
Architecture Saville Isaacs
https://www.architecturesavilleisaacs.com.au/
The core idea of people living and engaging with place is an underlying principle of our practice, given expression in the manner in which this home engages with the exterior, not in a general expansive nod to view, but in a varied and intimate manner.
The interpretation of experiencing life at the beach in all its forms has been manifested in tangible spaces and places through the design of pavilions, courtyards and outdoor rooms.
Architecture Saville Isaacs
https://www.architecturesavilleisaacs.com.au/
A progression of pavilions and courtyards are strung off a circulation spine/breezeway, from street to beach: entry/car court; grassed west courtyard (existing tree); games pavilion; sand+fire courtyard (=sheltered heart); living pavilion; operable verandah; beach.
The interiors reinforce architectural design principles and place-making, allowing every space to be utilised to its optimum. There is no differentiation between architecture and interiors: Interior becomes exterior, joinery becomes space modulator, materials become textural art brought to life by the sun.
Project Description
Architecture Saville Isaacs
https://www.architecturesavilleisaacs.com.au/
The core idea of people living and engaging with place is an underlying principle of our practice, given expression in the manner in which this home engages with the exterior, not in a general expansive nod to view, but in a varied and intimate manner.
The house is designed to maximise the spectacular Avoca beachfront location with a variety of indoor and outdoor rooms in which to experience different aspects of beachside living.
Client brief: home to accommodate a small family yet expandable to accommodate multiple guest configurations, varying levels of privacy, scale and interaction.
A home which responds to its environment both functionally and aesthetically, with a preference for raw, natural and robust materials. Maximise connection – visual and physical – to beach.
The response was a series of operable spaces relating in succession, maintaining focus/connection, to the beach.
The public spaces have been designed as series of indoor/outdoor pavilions. Courtyards treated as outdoor rooms, creating ambiguity and blurring the distinction between inside and out.
A progression of pavilions and courtyards are strung off circulation spine/breezeway, from street to beach: entry/car court; grassed west courtyard (existing tree); games pavilion; sand+fire courtyard (=sheltered heart); living pavilion; operable verandah; beach.
Verandah is final transition space to beach: enclosable in winter; completely open in summer.
This project seeks to demonstrates that focusing on the interrelationship with the surrounding environment, the volumetric quality and light enhanced sculpted open spaces, as well as the tactile quality of the materials, there is no need to showcase expensive finishes and create aesthetic gymnastics. The design avoids fashion and instead works with the timeless elements of materiality, space, volume and light, seeking to achieve a sense of calm, peace and tranquillity.
Architecture Saville Isaacs
https://www.architecturesavilleisaacs.com.au/
Focus is on the tactile quality of the materials: a consistent palette of concrete, raw recycled grey ironbark, steel and natural stone. Materials selections are raw, robust, low maintenance and recyclable.
Light, natural and artificial, is used to sculpt the space and accentuate textural qualities of materials.
Passive climatic design strategies (orientation, winter solar penetration, screening/shading, thermal mass and cross ventilation) result in stable indoor temperatures, requiring minimal use of heating and cooling.
Architecture Saville Isaacs
https://www.architecturesavilleisaacs.com.au/
Accommodation is naturally ventilated by eastern sea breezes, but sheltered from harsh afternoon winds.
Both bore and rainwater are harvested for reuse.
Low VOC and non-toxic materials and finishes, hydronic floor heating and ventilation ensure a healthy indoor environment.
Project was the outcome of extensive collaboration with client, specialist consultants (including coastal erosion) and the builder.
The interpretation of experiencing life by the sea in all its forms has been manifested in tangible spaces and places through the design of the pavilions, courtyards and outdoor rooms.
The interior design has been an extension of the architectural intent, reinforcing architectural design principles and place-making, allowing every space to be utilised to its optimum capacity.
There is no differentiation between architecture and interiors: Interior becomes exterior, joinery becomes space modulator, materials become textural art brought to life by the sun.
Architecture Saville Isaacs
https://www.architecturesavilleisaacs.com.au/
https://www.architecturesavilleisaacs.com.au/

An industrial modern design + build project placed among the trees at the top of a hill. More projects at www.IversonSignatureHomes.com
2012 KaDa Photography
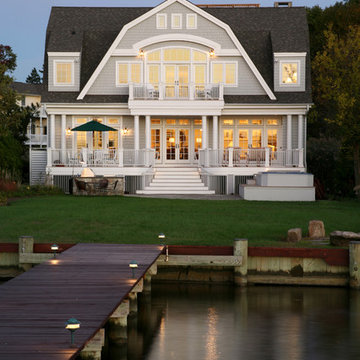
Example of a mid-sized classic gray exterior home design in Baltimore with a gambrel roof
Find the right local pro for your project

Architect : CKA
Light grey stained cedar siding, stucco, I-beam posts at entry, and standing seam metal roof
Inspiration for a contemporary white two-story stucco exterior home remodel in San Francisco with a metal roof and a black roof
Inspiration for a contemporary white two-story stucco exterior home remodel in San Francisco with a metal roof and a black roof

photography by Rob Karosis
Example of a large classic l-shaped medium tone wood floor kitchen design in Portland Maine with a farmhouse sink, shaker cabinets, white cabinets, granite countertops, white backsplash, ceramic backsplash and stainless steel appliances
Example of a large classic l-shaped medium tone wood floor kitchen design in Portland Maine with a farmhouse sink, shaker cabinets, white cabinets, granite countertops, white backsplash, ceramic backsplash and stainless steel appliances

Project Details: We completely updated the look of this home with help from James Hardie siding and Renewal by Andersen windows. Here's a list of the products and colors used.
- Iron Gray JH Lap Siding
- Boothbay Blue JH Staggered Shake
- Light Mist JH Board & Batten
- Arctic White JH Trim
- Simulated Double-Hung Farmhouse Grilles (RbA)
- Double-Hung Farmhouse Grilles (RbA)
- Front Door Color: Behr paint in the color, Script Ink
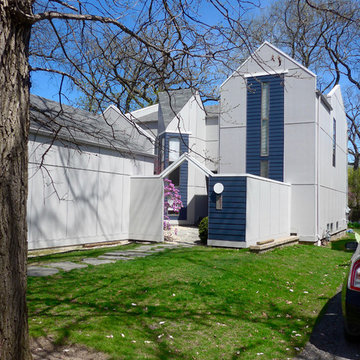
Highland Park, IL 60035 Contemporary Style Home Exterior Remodel in James HardiePanel 4x8 Smooth Siding in new ColorPlus Technology Color Pearl Gray and James HardiePlank Lap Siding in new ColorPlus Technology Color Deep Ocean.
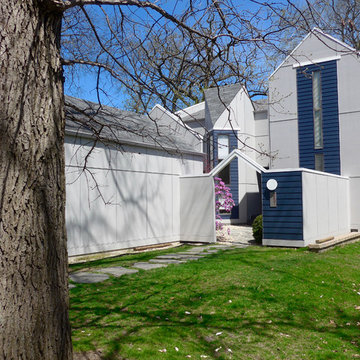
Highland Park, IL 60035 Contemporary Style Home Exterior Remodel in James HardiePanel 4x8 Smooth Siding in new ColorPlus Technology Color Pearl Gray and James HardiePlank Lap Siding in new ColorPlus Technology Color Deep Ocean.
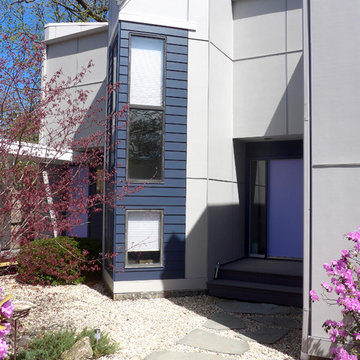
Highland Park, IL 60035 Contemporary Style Home Exterior Remodel in James HardiePanel 4x8 Smooth Siding in new ColorPlus Technology Color Pearl Gray and James HardiePlank Lap Siding in new ColorPlus Technology Color Deep Ocean.
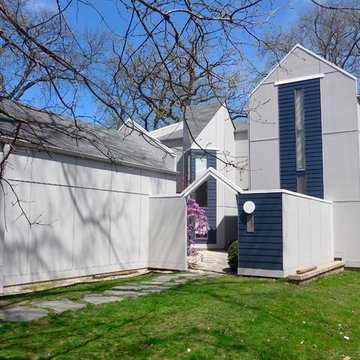
Highland Park, IL 60035 Contemporary Style Home Exterior Remodel in James HardiePanel 4x8 Smooth Siding in new ColorPlus Technology Color Pearl Gray and James HardiePlank Lap Siding in new ColorPlus Technology Color Deep Ocean.
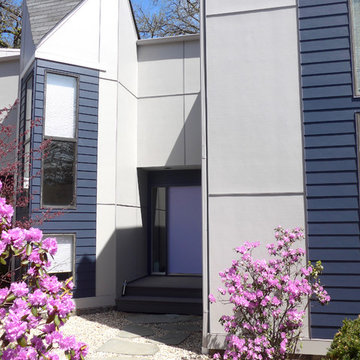
Highland Park, IL 60035 Contemporary Style Home Exterior Remodel in James HardiePanel 4x8 Smooth Siding in new ColorPlus Technology Color Pearl Gray and James HardiePlank Lap Siding in new ColorPlus Technology Color Deep Ocean.
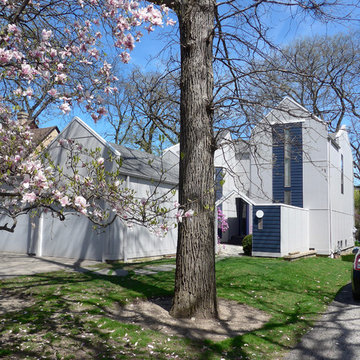
Highland Park, IL 60035 Contemporary Style Home Exterior Remodel in James HardiePanel 4x8 Smooth Siding in new ColorPlus Technology Color Pearl Gray and James HardiePlank Lap Siding in new ColorPlus Technology Color Deep Ocean.
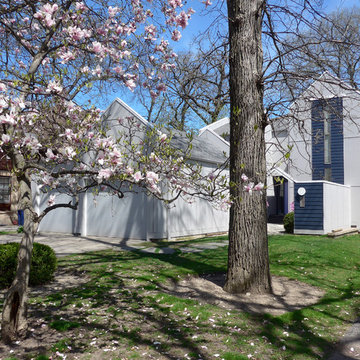
Highland Park, IL 60035 Contemporary Style Home Exterior Remodel in James HardiePanel 4x8 Smooth Siding in new ColorPlus Technology Color Pearl Gray and James HardiePlank Lap Siding in new ColorPlus Technology Color Deep Ocean.
Reload the page to not see this specific ad anymore
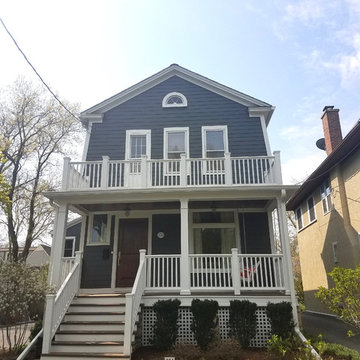
Siding & Windows Group remodeled the exterior of this Winnetka, IL Home with James HardiePlank Select Cedarmill Lap Siding in ColorPlus Technology Color Iron Gray, HardieTrim Smooth Boards in ColorPlus Technology Color Arctic White, HardieSoffit Vented and Non-Vented Cedarmill Panels in Arctic White.
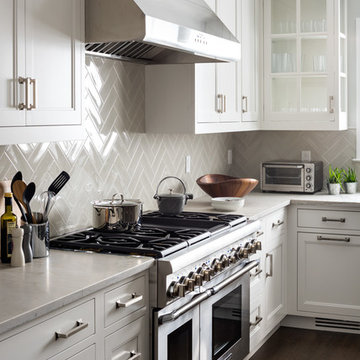
A young family moving from NYC to their first home in Westchester County found this delightful colonial in Larchmont New York. Studio Dearborn teamed up with Classic Construction Group to redesign space. They stole four feet from the adjacent family room to accommodate a new, classic white kitchen open to the family room. Kitchen design and custom cabinetry by Studio Dearborn. The inset cabinetry in Benjamin Moore White Heron is crafted from solid maple. The island is crafted from Rift sawn oak in a custom charcoal stain. White Macauba countertops give a soft earthy ambiance to the room. Cherner style stools are walnut veneer.
Contractor, Classic Construction Group. White Macauba countertops by Rye Marble and Stone. Appliances by Thermador; Cabinetry color: Benjamin Moore White Heron. Hardware by Hickory Hardware Studio collection. Backsplash tile by Adex Liso in Surf Gray. Photography Adam Kane Macchia.
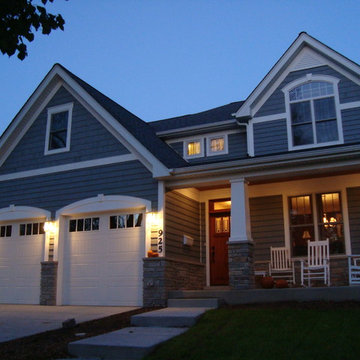
The owner of this new custom home wanted a traditional style inside and out. Proportion, authentic materials, and outdoor spaces were crucial to the design. This house features a generous front porch as well as a covered back patio.
Photo taken by: JoAnna Landers (of Patrick A Finn. Ltd)
Showing Results for "Charcoal Grey Bungalow Exterior Ideas"
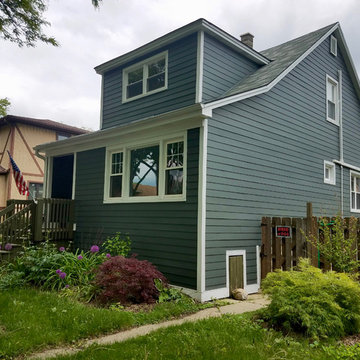
Example of a small classic gray two-story concrete fiberboard house exterior design in Chicago with a shingle roof
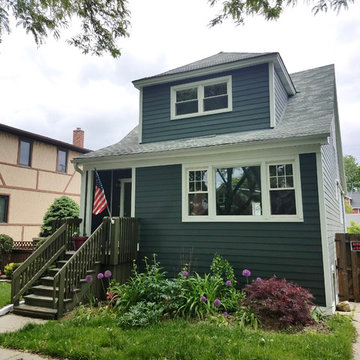
Inspiration for a small timeless gray two-story concrete fiberboard house exterior remodel in Chicago with a shingle roof
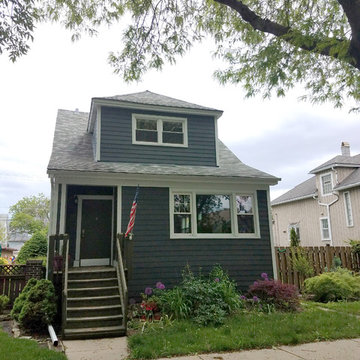
Example of a small classic gray two-story concrete fiberboard house exterior design in Chicago with a shingle roof
20






