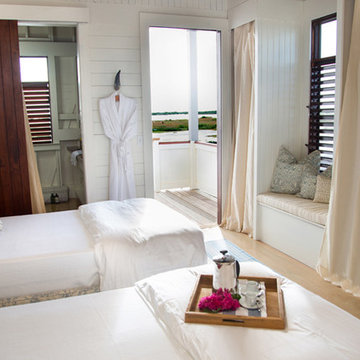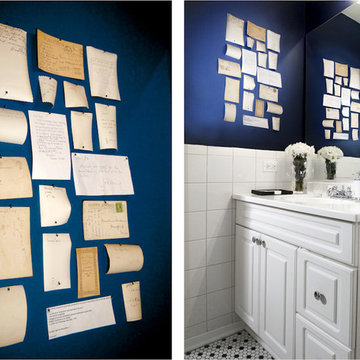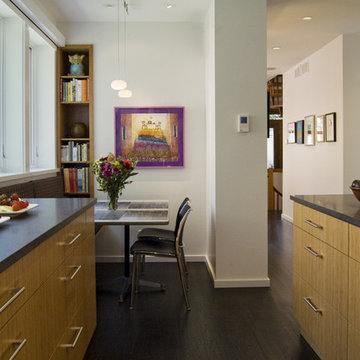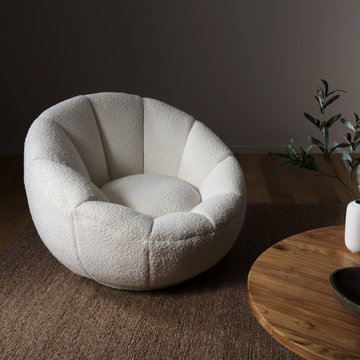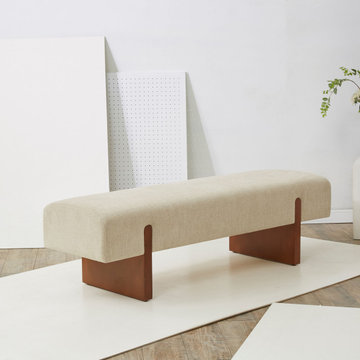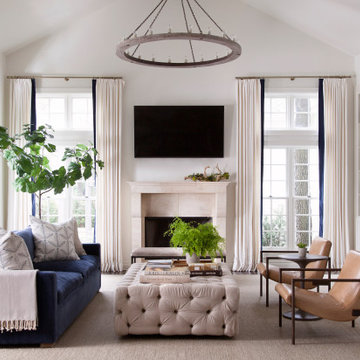Search results for "Cherished" in Home Design Ideas
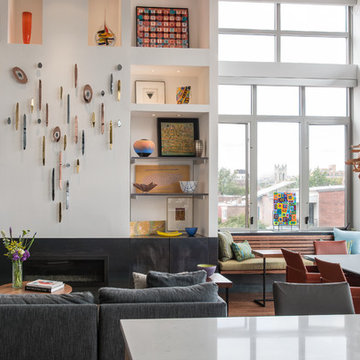
Eclectic formal and open concept medium tone wood floor living room photo in DC Metro with white walls, a ribbon fireplace and a tile fireplace
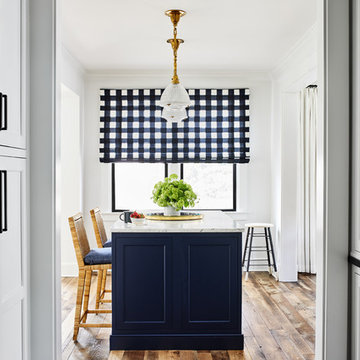
Photography: Stacy Zarin Goldberg Photography; Interior Design: Kristin Try Interiors; Builder: Harry Braswell, Inc.
Beach style kitchen photo in DC Metro
Beach style kitchen photo in DC Metro
Find the right local pro for your project

A rustic log and timber home located at the historic C Lazy U Ranch in Grand County, Colorado.
Mid-sized mountain style screened-in back porch idea in Denver with decking and a roof extension
Mid-sized mountain style screened-in back porch idea in Denver with decking and a roof extension
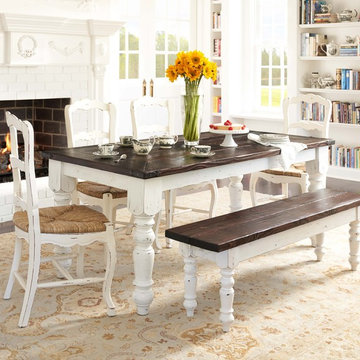
The Meryton Table is inspired by French country kitchens of the past. The table features a sturdy planked top and turned legs.
Tabletop is available in our classic Espresso or Distressed White finish. Optional hammered steel corner brackets in Black or Copper can be added. Light assembly required (comes assembled for local pickup).
All of our tables are handcrafted from solid wood in our woodworking shop in Fort Mill, South Carolina. Our furniture is finished with a multi-step process of distressing and hand-applying varnish to give each piece the look of a cherished antique. Each of our works showcase the natural characteristics of wood, including variations in color, mineral streaks, knots and burls. In addition, our finishing process highlights the organic texture of wood with its pores, ridges, slits and grooves; each piece is a tactile work of art that is truly meant to be appreciated by touch. Every decorative bracket is made from steel, hand-cut and meticulously hammered to create a one-of-a-kind rustic accent for our wood furniture.
Available for local pickup or shipment within 5-7 business days.
DIMENSIONS:
Overall: 72" long x 36" wide x 30" high
Tabletop: 1.5" thick
Apron: 3.5" high
Weight: 132 pounds
CARE AND MAINTENANCE:
Dust with a soft, dry lint-free cloth.
Soak up any water immediately with a soft, dry cloth.
Avoid the use of harsh chemicals or abrasive cleaners.
Photo Credit: Michael Blevins
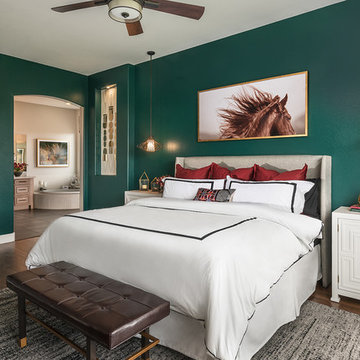
Built by David Weekley Homes Phoenix
Transitional dark wood floor and brown floor bedroom photo in Phoenix with green walls
Transitional dark wood floor and brown floor bedroom photo in Phoenix with green walls
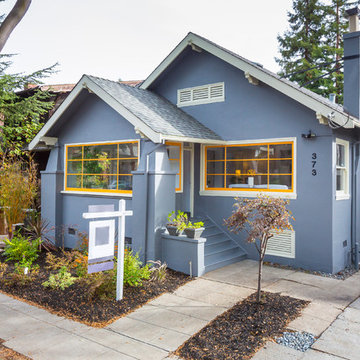
BrightRoomSF Photography San Francisco
Marcell Puzsar
Craftsman gray stucco exterior home idea in San Francisco
Craftsman gray stucco exterior home idea in San Francisco
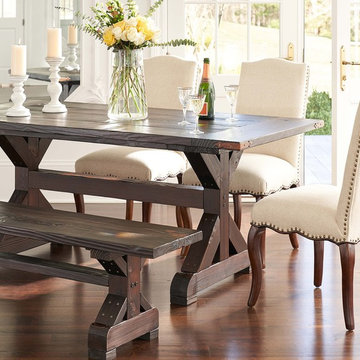
The Carmody Table features a sturdy planked top and trestle legs, and provides comfortable seating for six.
Customize your tabletop and legs, available in either our classic Espresso or White Distressed finish. Optional hammered steel corner brackets in Black or Copper can be added. Light assembly required (comes assembled for local pickup).
All of our tables are handcrafted from solid wood in our woodworking shop in Fort Mill, South Carolina. Our furniture is finished with a multi-step process of distressing and hand-applying layers of varnish to give each piece the look of a cherished antique. Each of our works showcase the natural characteristics of wood, including variations in color, mineral streaks, knots and burls. In addition, our finishing process highlights the organic texture of wood with its pores, ridges, slits and grooves; each piece is a tactile work of art that is truly meant to be appreciated by touch. Every decorative bracket is made from steel, hand-cut and meticulously hammered to create a one-of-a-kind rustic accent for our wood furniture.
Available for local pickup or shipment within 5-7 business days.
DIMENSIONS:
Overall: 72" long x 36" wide x 30" high
Tabletop: 1.5" thick
Apron: 1.5" high
Distance between legs: 48" outside; 42" inside
Weight: 151.6 pounds
CARE AND MAINTENANCE:
Dust with a soft, dry lint-free cloth.
Soak up any water immediately with a soft, dry cloth.
Avoid the use of harsh chemicals or abrasive cleaners.
Photo Credit: Michael Blevins
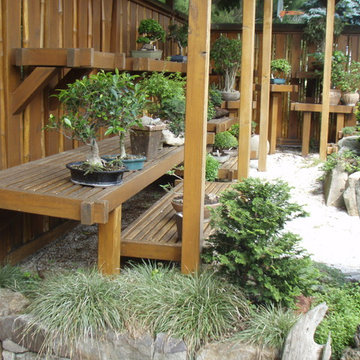
Kirsten Coffen
Photo of a small asian partial sun courtyard gravel landscaping in Baltimore.
Photo of a small asian partial sun courtyard gravel landscaping in Baltimore.
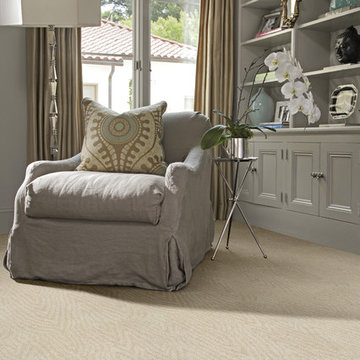
Tigressa Cherish style: Terrabonne
Living room - mid-sized transitional formal and open concept carpeted living room idea in Seattle with gray walls, no fireplace and no tv
Living room - mid-sized transitional formal and open concept carpeted living room idea in Seattle with gray walls, no fireplace and no tv

All photos courtesy of Havenly.
Full article here: http://blog.havenly.com/design-story-amys-600-square-feet-of-eclectic-modern-charm/
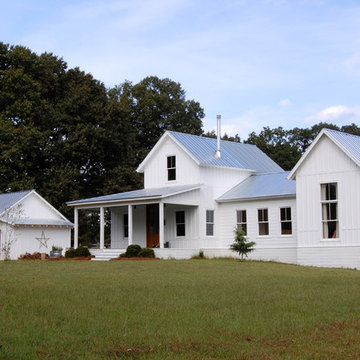
Photo: Corynne Pless © 2013 Houzz
Inspiration for a cottage white two-story wood exterior home remodel in New York
Inspiration for a cottage white two-story wood exterior home remodel in New York
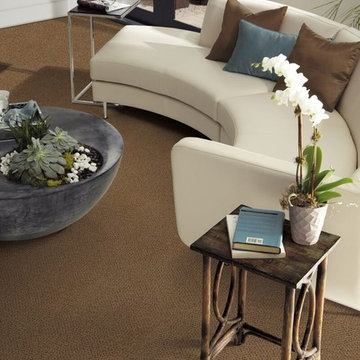
TIGRESSA® CHERISH CARPET - The super soft extension of Carpet One Floor & Home's premier all nylon Tigressá® brand. Cherish carpet looks great with the curved couch in this living room.
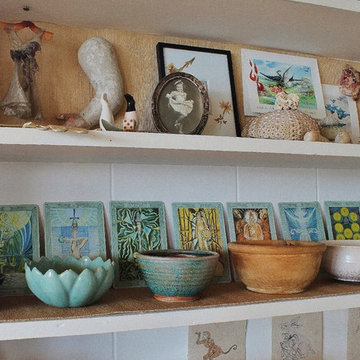
Kimberley Bryan © Houzz 2014
Inspiration for an eclectic living room remodel in Seattle
Inspiration for an eclectic living room remodel in Seattle
Showing Results for "Cherished"
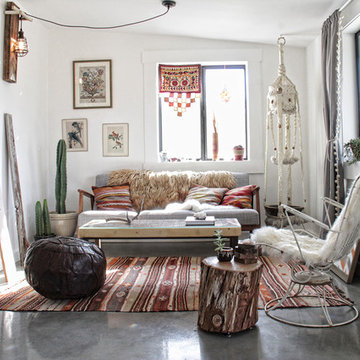
Eclectic formal and enclosed concrete floor living room photo in Los Angeles with white walls
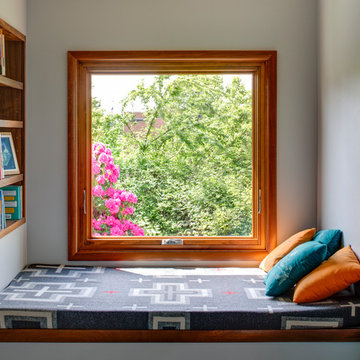
Jeff Amram Photography
www.jeffamram.com
Example of a classic bedroom design in Portland with gray walls
Example of a classic bedroom design in Portland with gray walls
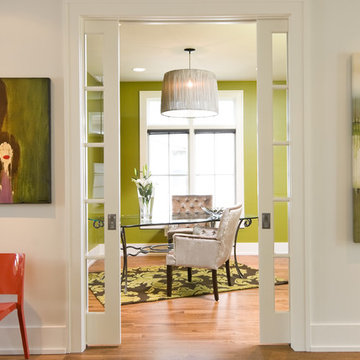
Modern home office
Inspiration for a contemporary freestanding desk medium tone wood floor home office remodel in Minneapolis with green walls
Inspiration for a contemporary freestanding desk medium tone wood floor home office remodel in Minneapolis with green walls
1






