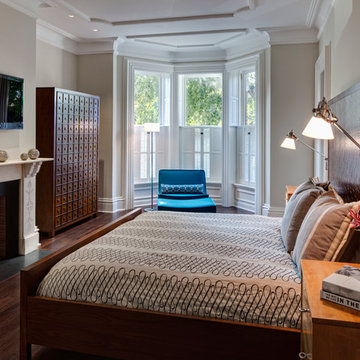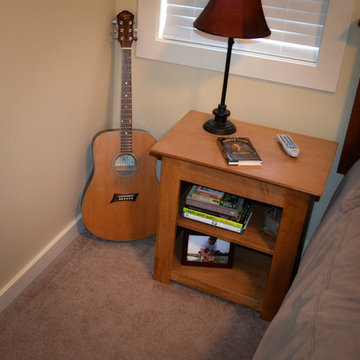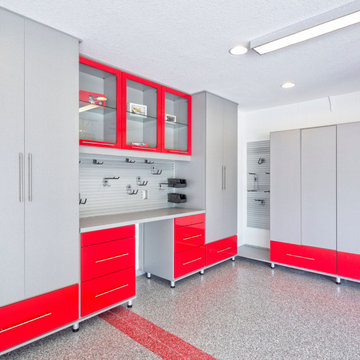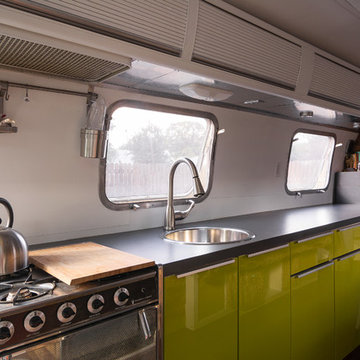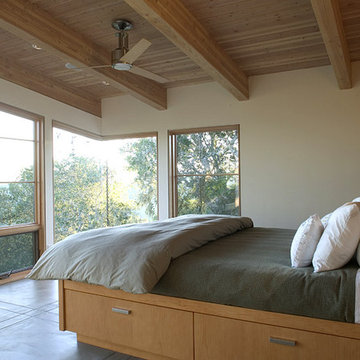Search results for "Compartment" in Home Design Ideas

The project includes turnkey construction of the entire architectural space, where the large open space is divided into functional areas – dining and living – by an impressive composition with a T layout that includes the kitchen with island, the living room furniture, and the equipped wall.
On linear composition, the kitchen with central island, developed on T45 model, is entirely in Gres Laminam Noir Desir, upon request of the customer. The material continuously covers the sides, the T45 drawer fronts, bins, and storage compartments, and the worktop incorporating a filo top hob and a built-in Gres sink. The painted structure in metal effect creates a linear contrast design that frames the doors and fronts.
The composition of columns, designed on model D90, has a natural Birch structure and front elements in Noce Canaletto with an inside handle. The set-up is punctuated by the alternation between storage compartments and appliances supplied such as a fridge column, thermo-regulated cellar with glass door, and ovens columns. The backlit glass cabinet on the bronze structure adds particular charm to the composition, while the retractable doors give access to the auxiliary work area. The cabinets above the ovens are in continuity with the columns and their opening is facilitated by a push & pull mechanism.
To delimit the functional space of the two rooms, a central wall has been created with doors in bronzed glass on both sides. Developed on model D90, it has structure and paneling in Noce Canaletto, while internal shelves, equipped with LED lighting, are made of glass.
The large open module features asymmetric composition compared to the central module in gres which houses the wood fireplace and home entertainment.
The alternation between drawers, storage compartments with flap doors, and open compartments of various heights create a compositional elegance.
In continuity with the kitchen furniture, in the living room, a built-in area cabinet has been realized with lower doors in the T45 model, an intermediate suspended unit with flap doors and LED lighting and an upper bookcase unit.
Find the right local pro for your project
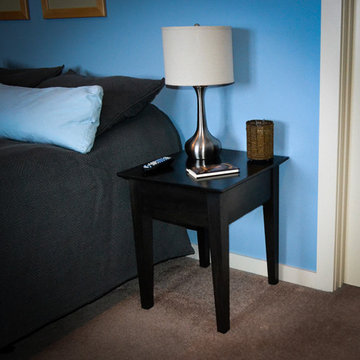
www.stealthfurniture.com secret compartment end table that can also be a hidden compartment nightstand. photo LMH
Home design - craftsman home design idea in Other
Home design - craftsman home design idea in Other
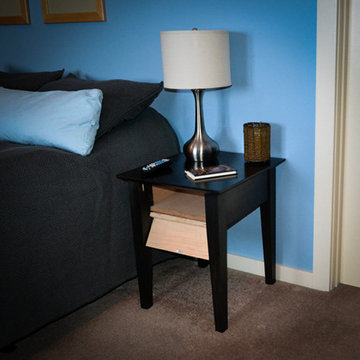
www.stealthfurniture.com Hidden compartment end table that can be used as a secret compartment nightstand as well. photo LMH
Example of an arts and crafts home design design in Other
Example of an arts and crafts home design design in Other
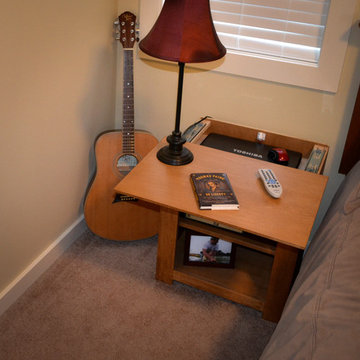
Our secret compartment nightstand has an opening large enough for a laptop. Big enough for both a firearm and laptop. Magnetic Lock standard. photo LMH
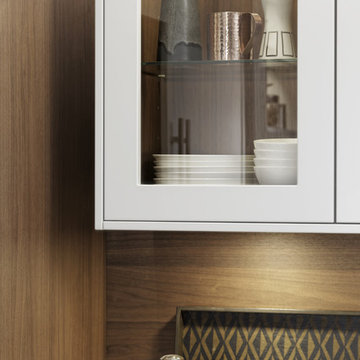
Large minimalist l-shaped concrete floor eat-in kitchen photo in New York with a farmhouse sink, shaker cabinets, white cabinets, laminate countertops, brown backsplash, stainless steel appliances and a peninsula
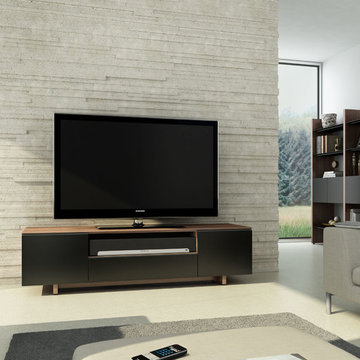
The modern design of the NORA cabinet creates a sleek home for a flat panel TV and components. Available in two profiles, NORA is a standard depth for larger home theater systems, while NORA SLIM is perfect for systems with shallow components. Both models feature two adjustable side component compartments with soft-close doors. The center of the cabinets includes an open speaker/component compartment and a flip-down door that conceals two additional component compartments
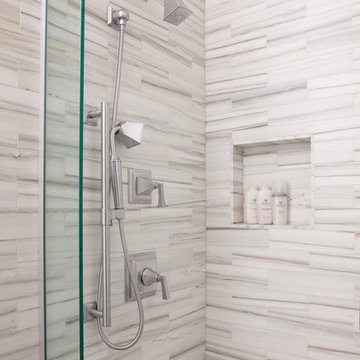
By selecting a linear pattern for the shower tiles we amped up the energy in this contemporary shower. The chunky square nozzles and faucets provide another update, and we always include a shower niche for corralling toiletries in style.
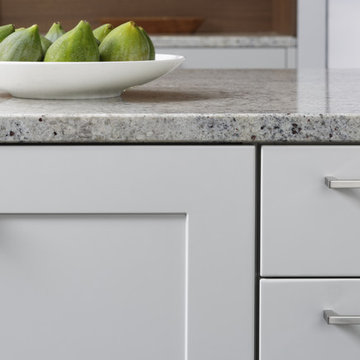
Large minimalist l-shaped concrete floor eat-in kitchen photo in New York with a farmhouse sink, shaker cabinets, white cabinets, brown backsplash, stainless steel appliances and a peninsula

The original master bathroom in this 1980’s home was small, cramped and dated. It was divided into two compartments that also included a linen closet. The goal was to reconfigure the space to create a larger, single compartment space that exudes a calming, natural and contemporary style. The bathroom was remodeled into a larger, single compartment space using earth tones and soft textures to create a simple, yet sleek look. A continuous shallow shelf above the vanity provides a space for soft ambient down lighting. Large format wall tiles with a grass cloth pattern complement red grass cloth wall coverings. Both balance the horizontal grain of the white oak cabinetry. The small bath offers a spa-like setting, with a Scandinavian style white oak drying platform alongside the shower, inset into limestone with a white oak bench. The shower features a full custom glass surround with built-in niches and a cantilevered limestone bench. The spa-like styling was carried over to the bathroom door when the original 6 panel door was refaced with horizontal white oak paneling on the bathroom side, while the bedroom side was maintained as a 6 panel door to match existing doors in the hallway outside. The room features White oak trim with a clear finish.

Elegant kids' white tile and mosaic tile mosaic tile floor bathroom photo in Phoenix with an undermount sink, recessed-panel cabinets and white cabinets
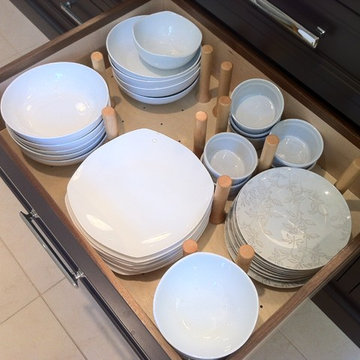
Drawer with compartments for storing dishes. Removable wooden dowel separate the dishes and can be easily customized for different dish sizes.
Example of a classic home design design in Chicago
Example of a classic home design design in Chicago
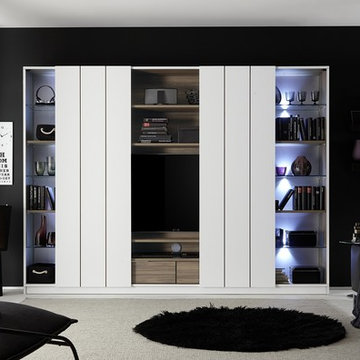
Modern Italian Wall Unit Home by LC Mobili. Super cool design and modern look make this entertainment center a bright spot of any interior. Probably the first really awesome combination of design and functionality. The wall unit features everything needed within its construction: huge TV area with backpanel, storage drawers, space for media devices, cut-out for easy hidden wiring, shelves on top. On sides there are storage compartments hidden by large sliding doors. The compartment on each side is organized with three glass and two wooden shelves so you could place all kids of items. Sliding doors, featuring soft-closing hardware, can hide either TV area, revealing the storage side compartments, or vice versa. Moreover, optional set of LED Spotlights is available with auto-switching on/off function.
MATERIAL/CONSTRUCTION:
E1-Class ecological panels, which are produced exclusively trough a wood recycling production process
Structure, inside and front panels thickness - 22mm
Back panel - 16mm
Matt White lacquer exterior and Walnut finished interior
Soft-closing hardware (doors and drawers)
Assembly:
Unassembled, Ready-To-Assemble
The starting price is for the Home Wall Unit. Lights are not included in the price!
Dimensions:
Wall Unit: W110.2" x D17" x H80.7" (TV Area: W54.3" x H33.5")
Sideboard: W73" x D19.7" x H40.5"
Showing Results for "Compartment"

Susan Teare
Example of a small mountain style two-story wood exterior home design in Burlington
Example of a small mountain style two-story wood exterior home design in Burlington

Storage Solutions - Organize cleaning supplies in our convenient pull-out caddy with a detachable, portable basket (SBPOC).
“Loft” Living originated in Paris when artists established studios in abandoned warehouses to accommodate the oversized paintings popular at the time. Modern loft environments idealize the characteristics of their early counterparts with high ceilings, exposed beams, open spaces, and vintage flooring or brickwork. Soaring windows frame dramatic city skylines, and interior spaces pack a powerful visual punch with their clean lines and minimalist approach to detail. Dura Supreme cabinetry coordinates perfectly within this design genre with sleek contemporary door styles and equally sleek interiors.
This kitchen features Moda cabinet doors with vertical grain, which gives this kitchen its sleek minimalistic design. Lofted design often starts with a neutral color then uses a mix of raw materials, in this kitchen we’ve mixed in brushed metal throughout using Aluminum Framed doors, stainless steel hardware, stainless steel appliances, and glazed tiles for the backsplash.
Request a FREE Brochure:
http://www.durasupreme.com/request-brochure
Find a dealer near you today:
http://www.durasupreme.com/dealer-locator
1






