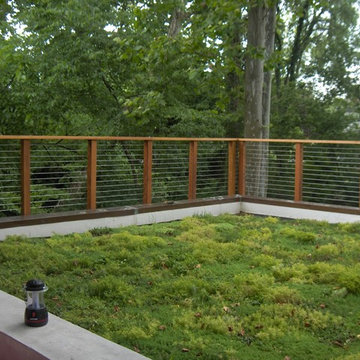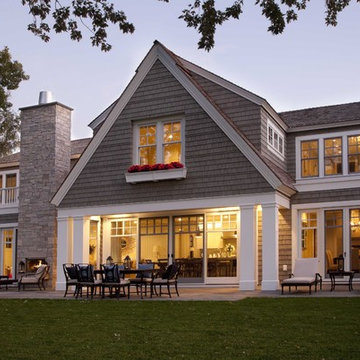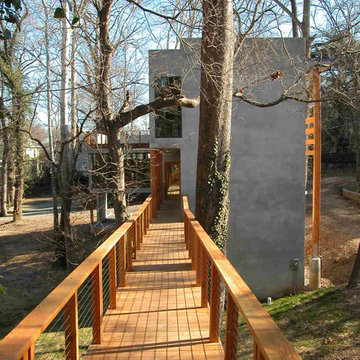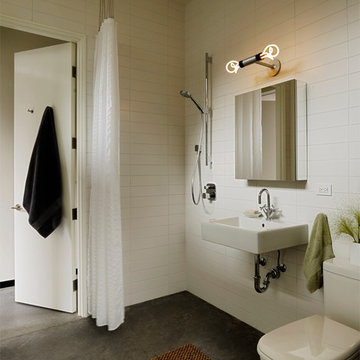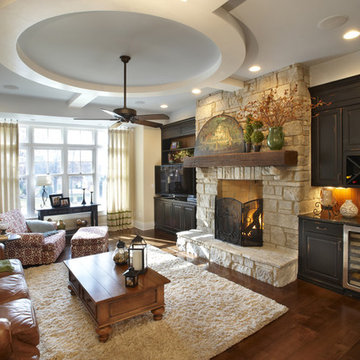Search results for "Components" in Home Design Ideas
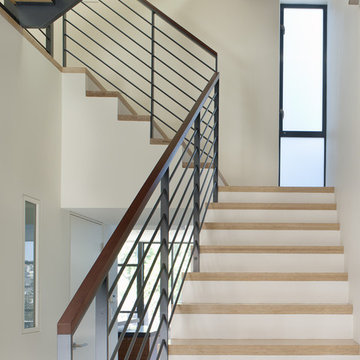
As a Queen Anne Victorian, the decorative façade of this residence was restored while the interior was completely reconfigured to honor a contemporary lifestyle. The hinged "bay window" garage door is a primary component in the renovation. Given the parameters of preserving the historic character, the motorized swinging doors were constructed to match the original bay window. Though the exterior appearance was maintained, the upper two units were combined into one residence creating an opportunity to open the space allowing for light to fill the house from front to back. An expansive North facing window and door system frames the view of downtown and connects the living spaces to a large deck. The skylit stair winds through the house beginning as a grounded feature of the entry and becoming more transparent as the wood and steel structure are exposed and illuminated.
Ken Gutmaker, Photography
Find the right local pro for your project
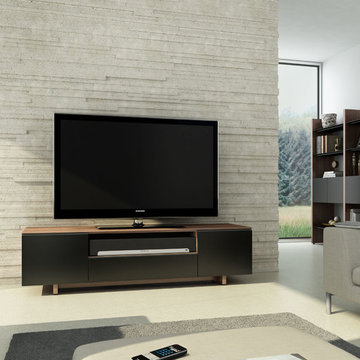
The modern design of the NORA cabinet creates a sleek home for a flat panel TV and components. Available in two profiles, NORA is a standard depth for larger home theater systems, while NORA SLIM is perfect for systems with shallow components. Both models feature two adjustable side component compartments with soft-close doors. The center of the cabinets includes an open speaker/component compartment and a flip-down door that conceals two additional component compartments
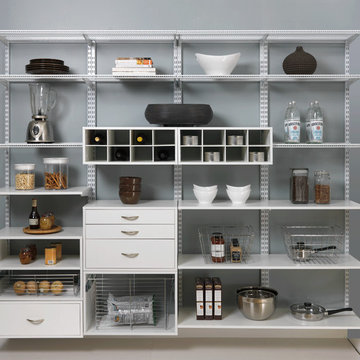
Picture perfect pantry! Organized Living freedomRail shelves and O-Boxes can be reconfigured at any time to fit any storage needs.

Angle Eye Photography
Family room - large traditional open concept brick floor and brown floor family room idea in Philadelphia with beige walls, a standard fireplace, a wood fireplace surround and a media wall
Family room - large traditional open concept brick floor and brown floor family room idea in Philadelphia with beige walls, a standard fireplace, a wood fireplace surround and a media wall

Stately American Home - Classic Dutch Colonial
Photography: Phillip Mueller Photography
Inspiration for a mid-sized victorian three-story wood exterior home remodel in Minneapolis
Inspiration for a mid-sized victorian three-story wood exterior home remodel in Minneapolis
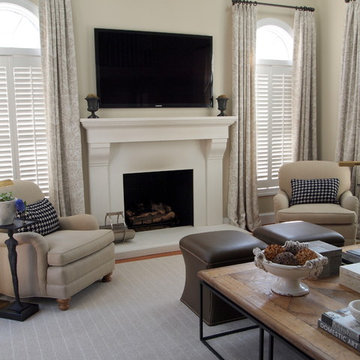
Example of a classic living room design in Baltimore with beige walls, a standard fireplace and a wall-mounted tv
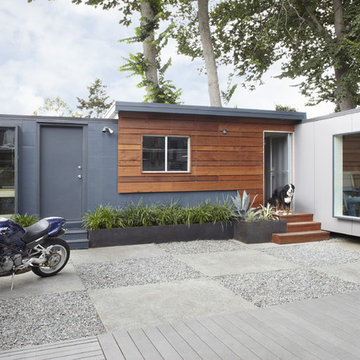
headquarters of building Lab created with shipping containers.
Trendy one-story exterior home photo in San Francisco
Trendy one-story exterior home photo in San Francisco
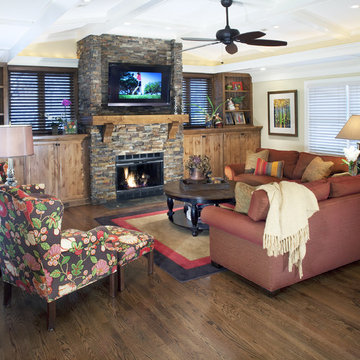
Inspiration for a timeless living room remodel in Omaha with a stone fireplace

bill timmerman
Example of a minimalist open concept concrete floor living room design in Phoenix with white walls, a ribbon fireplace and a wall-mounted tv
Example of a minimalist open concept concrete floor living room design in Phoenix with white walls, a ribbon fireplace and a wall-mounted tv

Photos © Rachael L. Stollar
Inspiration for a rustic medium tone wood floor sunroom remodel in New York with a wood stove and a standard ceiling
Inspiration for a rustic medium tone wood floor sunroom remodel in New York with a wood stove and a standard ceiling

Interior Design by Masterpiece Design Group. Photo credit Studio KW Photography
Trendy living room photo in Orlando with gray walls, a ribbon fireplace and a wall-mounted tv
Trendy living room photo in Orlando with gray walls, a ribbon fireplace and a wall-mounted tv
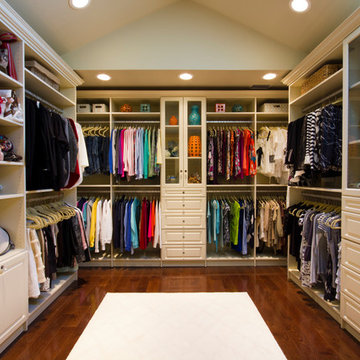
This space truly allowed us to create a luxurious walk in closet with a boutique feel. The room has plenty of volume with the vaulted ceiling and terrific lighting. The vanity area is not only beautiful but very functional was well.
Bella Systems
Showing Results for "Components"
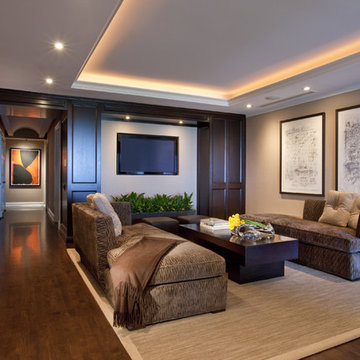
Inspiration for a contemporary dark wood floor family room remodel in Chicago with beige walls and a wall-mounted tv

Won 2013 AIANC Design Award
Transitional brown two-story wood house exterior photo in Charlotte with a metal roof
Transitional brown two-story wood house exterior photo in Charlotte with a metal roof
1






