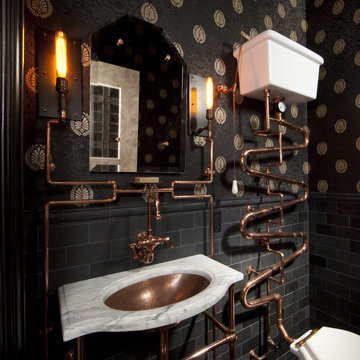Search results for "Copper sink" in Home Design Ideas
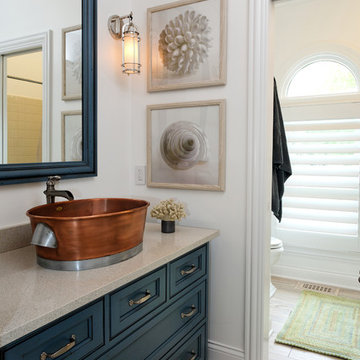
Example of a trendy bathroom design in Indianapolis with a vessel sink and blue cabinets
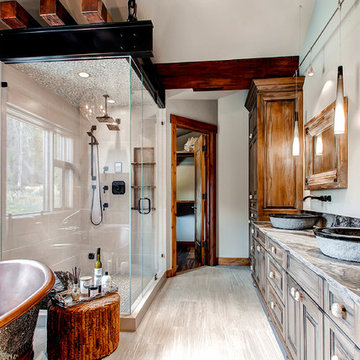
Pinnacle Mountain Homes
Freestanding bathtub - rustic freestanding bathtub idea in Denver with a console sink
Freestanding bathtub - rustic freestanding bathtub idea in Denver with a console sink

Martin King
Inspiration for a large mediterranean l-shaped limestone floor and beige floor open concept kitchen remodel in Orange County with a farmhouse sink, recessed-panel cabinets, white cabinets, beige backsplash, stainless steel appliances, limestone backsplash, limestone countertops and an island
Inspiration for a large mediterranean l-shaped limestone floor and beige floor open concept kitchen remodel in Orange County with a farmhouse sink, recessed-panel cabinets, white cabinets, beige backsplash, stainless steel appliances, limestone backsplash, limestone countertops and an island
Find the right local pro for your project
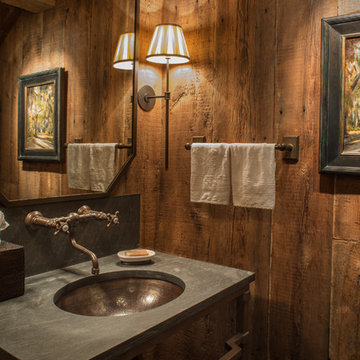
Coming from Minnesota this couple already had an appreciation for a woodland retreat. Wanting to lay some roots in Sun Valley, Idaho, guided the incorporation of historic hewn, stone and stucco into this cozy home among a stand of aspens with its eye on the skiing and hiking of the surrounding mountains.
Miller Architects, PC
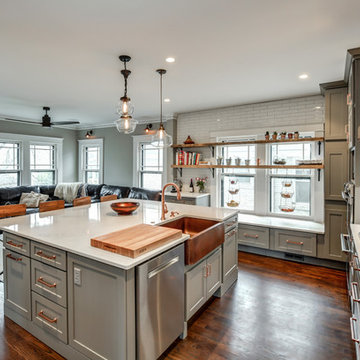
Inspiration for a transitional l-shaped medium tone wood floor and brown floor kitchen remodel in Atlanta with a farmhouse sink, shaker cabinets, gray cabinets, white backsplash, subway tile backsplash and an island
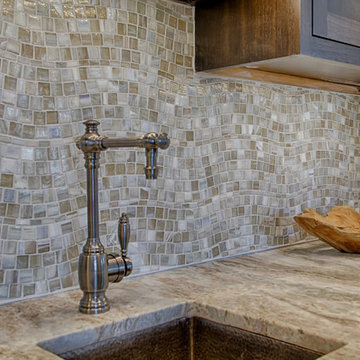
Wave design glass tile and quartzite counter tops complement this dark walnut wet bar. The sink is hammered copper and the faucets are antique finish pewter.
Photography by Jim Fuhrman
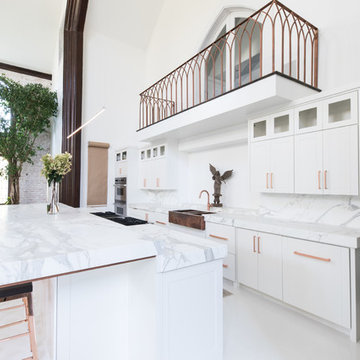
Side B Productions LLC / www.sidebproductionsllc.com
Inspiration for a contemporary galley gray floor open concept kitchen remodel in Dallas with a farmhouse sink, shaker cabinets, white cabinets, gray backsplash, an island and gray countertops
Inspiration for a contemporary galley gray floor open concept kitchen remodel in Dallas with a farmhouse sink, shaker cabinets, white cabinets, gray backsplash, an island and gray countertops
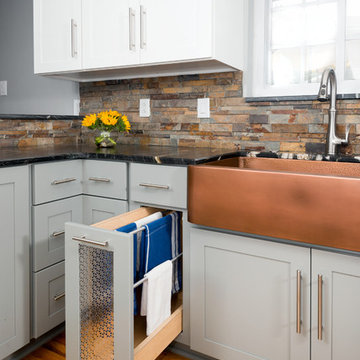
Eat-in kitchen - mid-sized transitional u-shaped medium tone wood floor and beige floor eat-in kitchen idea in Other with a farmhouse sink, shaker cabinets, gray cabinets, marble countertops, multicolored backsplash, stone tile backsplash, stainless steel appliances, a peninsula and black countertops
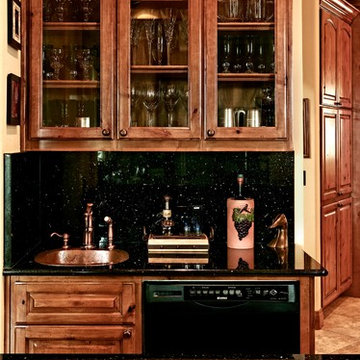
Black Galaxy granite used for a dark counter top and backsplash.
Inspiration for a mid-sized timeless galley travertine floor enclosed kitchen remodel in Austin with a drop-in sink, raised-panel cabinets, medium tone wood cabinets, granite countertops, black backsplash, stone slab backsplash and black appliances
Inspiration for a mid-sized timeless galley travertine floor enclosed kitchen remodel in Austin with a drop-in sink, raised-panel cabinets, medium tone wood cabinets, granite countertops, black backsplash, stone slab backsplash and black appliances
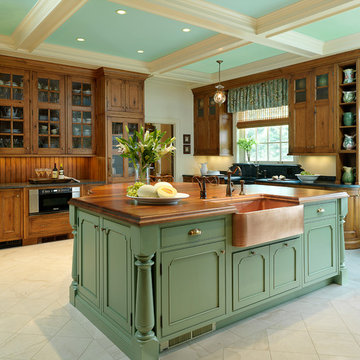
Alise O'Brien Photography
Example of a classic kitchen design in St Louis with beaded inset cabinets, a farmhouse sink, wood countertops and green cabinets
Example of a classic kitchen design in St Louis with beaded inset cabinets, a farmhouse sink, wood countertops and green cabinets

Its got that vintage flare with all the modern amenities.
Urban l-shaped concrete floor and gray floor kitchen photo in Austin with a farmhouse sink, flat-panel cabinets, green cabinets, wood countertops, white backsplash and black appliances
Urban l-shaped concrete floor and gray floor kitchen photo in Austin with a farmhouse sink, flat-panel cabinets, green cabinets, wood countertops, white backsplash and black appliances

Sponsored
Sunbury, OH
J.Holderby - Renovations
Franklin County's Leading General Contractors - 2X Best of Houzz!

Foley Fiore Architecture
Example of a classic kitchen design in Boston with recessed-panel cabinets, a farmhouse sink, wood countertops, beige cabinets and brown countertops
Example of a classic kitchen design in Boston with recessed-panel cabinets, a farmhouse sink, wood countertops, beige cabinets and brown countertops
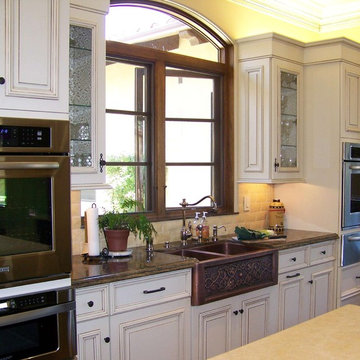
Example of a large classic l-shaped ceramic tile and beige floor open concept kitchen design in San Diego with stainless steel appliances, a farmhouse sink, marble countertops, white cabinets, beige backsplash, stone tile backsplash, raised-panel cabinets and two islands

Here you can see the smaller kitchen island, custom made from wood tiles in a herringbone pattern, completed with granite countertop and farmhouse custom made copper sink. Behind is the island, you can see the light sea-foam hue of the back painted glass backsplash as well as the dual Wolf ovens. Photography by Marie-Dominique Verdier.
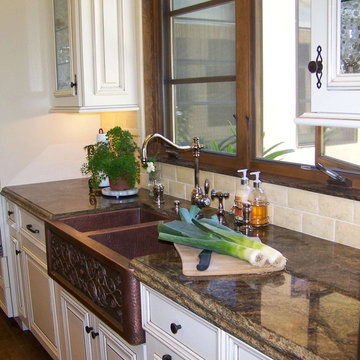
Large elegant l-shaped ceramic tile and beige floor open concept kitchen photo in San Diego with a farmhouse sink, marble countertops, white cabinets, beige backsplash, stone tile backsplash, raised-panel cabinets, stainless steel appliances and two islands
Showing Results for "Copper Sink"
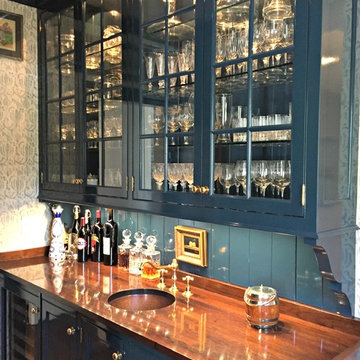
Mid-sized elegant single-wall dark wood floor wet bar photo in Cincinnati with an undermount sink, glass-front cabinets, blue cabinets, wood countertops, blue backsplash and brown countertops

Chipper Hatter
Inspiration for a mid-sized timeless powder room remodel in New Orleans with a vessel sink, beaded inset cabinets, white cabinets, marble countertops, yellow walls and white countertops
Inspiration for a mid-sized timeless powder room remodel in New Orleans with a vessel sink, beaded inset cabinets, white cabinets, marble countertops, yellow walls and white countertops
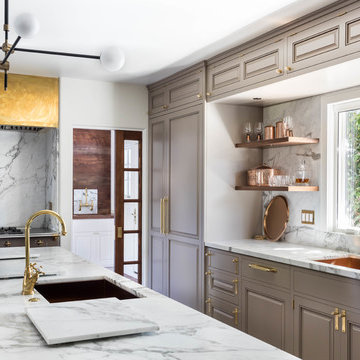
Elegant l-shaped kitchen photo in Sacramento with an undermount sink, raised-panel cabinets, gray cabinets, marble countertops, white backsplash, marble backsplash, paneled appliances, an island and white countertops
1







