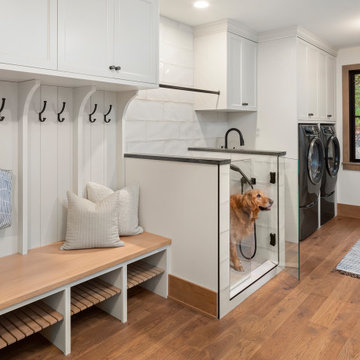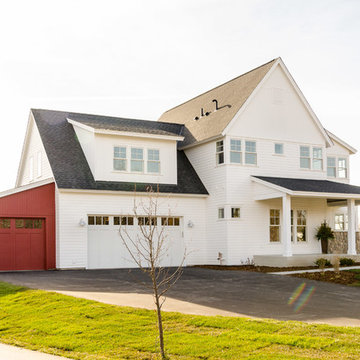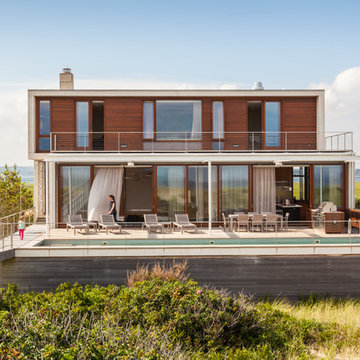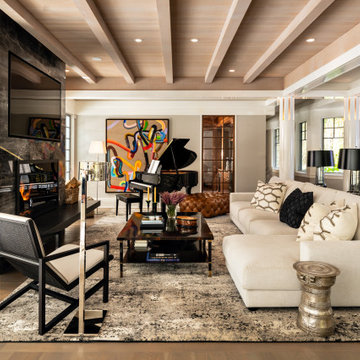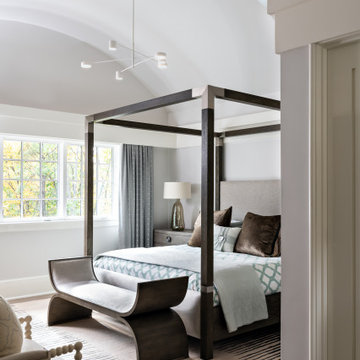Search results for "Corporations" in Home Design Ideas
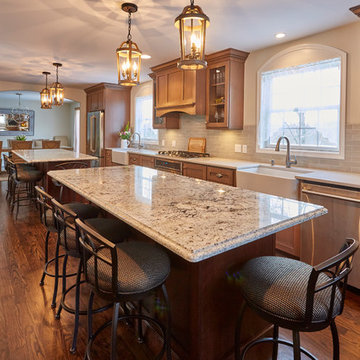
Inspiration for a large timeless single-wall dark wood floor and brown floor enclosed kitchen remodel in New York with a farmhouse sink, shaker cabinets, brown cabinets, gray backsplash, subway tile backsplash, stainless steel appliances, two islands and granite countertops
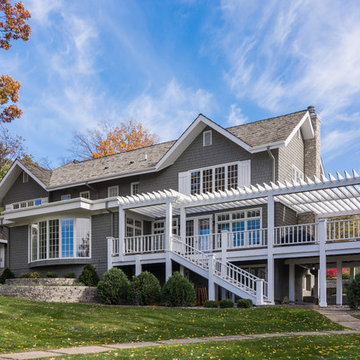
Ehlen Creative Communications
Example of a large beach style gray two-story wood exterior home design in Minneapolis with a shingle roof
Example of a large beach style gray two-story wood exterior home design in Minneapolis with a shingle roof

Large tuscan porcelain tile and white floor foyer photo in Miami with multicolored walls
Find the right local pro for your project
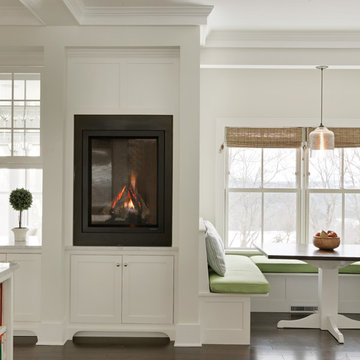
Warm, bright and cozy Breakfast Nook with Heat & Glo gas fireplace to melt away the Vermont winters.
Photo by Susan Teare
Inspiration for a transitional dark wood floor eat-in kitchen remodel in Burlington with white cabinets, shaker cabinets, marble countertops and an island
Inspiration for a transitional dark wood floor eat-in kitchen remodel in Burlington with white cabinets, shaker cabinets, marble countertops and an island
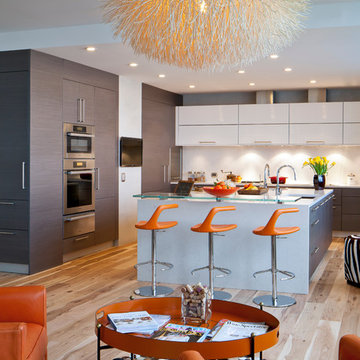
Inspiration for a contemporary kitchen remodel in San Francisco with flat-panel cabinets
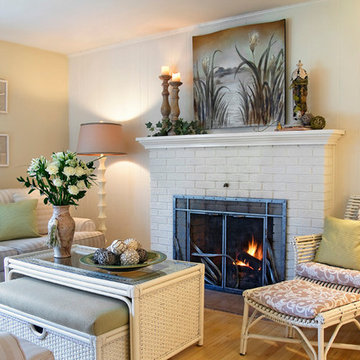
Designed by Nancy Lucas - Decorating Den Interiors in Sea Girt, NJ
Home design - coastal home design idea in Baltimore
Home design - coastal home design idea in Baltimore
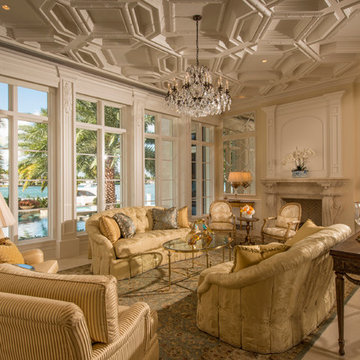
Living room - large traditional formal and open concept porcelain tile living room idea in Miami with beige walls, a standard fireplace, no tv and a stone fireplace
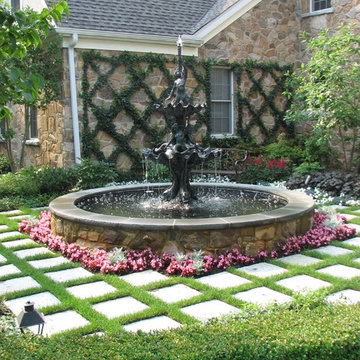
This is an example of a traditional full sun concrete paver water fountain landscape in Philadelphia.
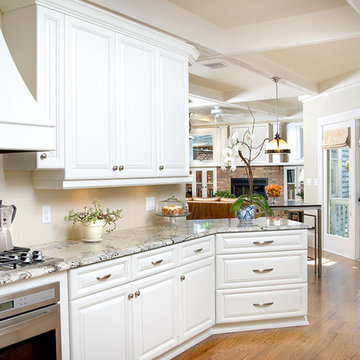
Inspiration for a timeless kitchen remodel in Tampa with white cabinets and granite countertops

Beautiful white master bathroom: His and her sinks, enclosed tub with remote blinds for privacy, separate toilet room for privacy as well as separate shower. Custom built-in closet adjacent to the bathroom.

Featuring Dura Supreme Cabinetry
Freestanding bathtub - cottage gray tile freestanding bathtub idea in Minneapolis with shaker cabinets and white cabinets
Freestanding bathtub - cottage gray tile freestanding bathtub idea in Minneapolis with shaker cabinets and white cabinets
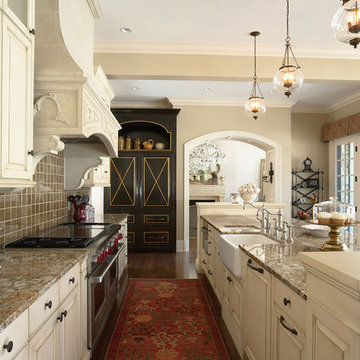
Grand architecturally detailed stone family home. Each interior uniquely customized.
Architect: Mike Sharrett of Sharrett Design
Interior Designer: Laura Ramsey Engler of Ramsey Engler, Ltd.
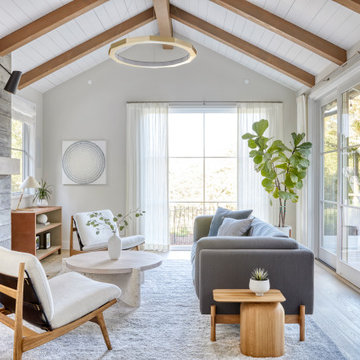
Complete Renovation
Build: EBCON Corporation
Design: Coddington Design
Photography: Vivian Johnson
1950s living room photo in San Francisco
1950s living room photo in San Francisco
Showing Results for "Corporations"
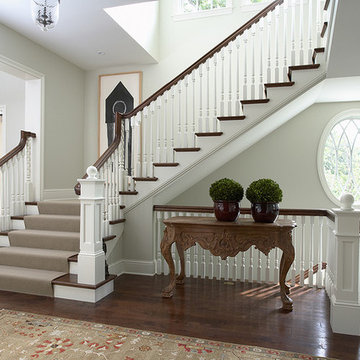
Quaint New England Style Lake Home
Architectural Designer: Peter MacDonald of Peter Stafford MacDonald and Company
Interior Designer: Jeremy Wunderlich (of Hanson Nobles Wunderlich)
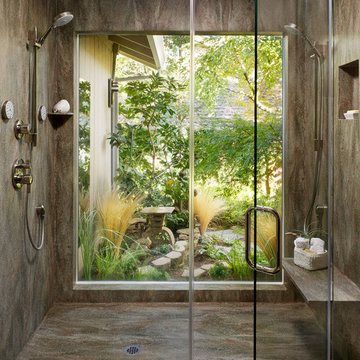
This custom Corian® Shower was Fabricated and Installed by Signature Surfaces, Sacramento CA.
Inspiration for a contemporary double shower remodel in Sacramento
Inspiration for a contemporary double shower remodel in Sacramento
1






