Search results for "Correctly" in Home Design Ideas
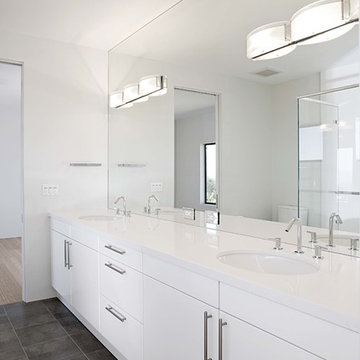
Bathroom - contemporary bathroom idea in San Francisco with an undermount sink and white walls
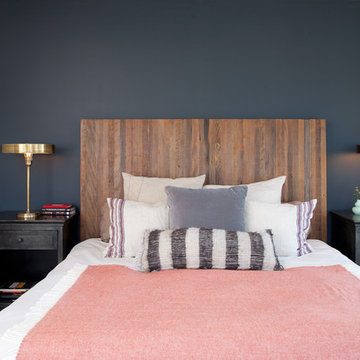
Inspiration for an eclectic carpeted bedroom remodel in San Francisco with blue walls and no fireplace

Transitional light wood floor kitchen photo in Miami with an undermount sink, shaker cabinets, white cabinets, beige backsplash and matchstick tile backsplash
Find the right local pro for your project
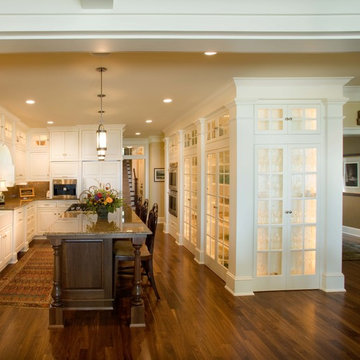
Photo by Phillip Mueller
Example of a classic kitchen design in Minneapolis with a farmhouse sink
Example of a classic kitchen design in Minneapolis with a farmhouse sink

Mid-sized transitional open concept brown floor, dark wood floor and wall paneling living room photo in Phoenix with blue walls, a wall-mounted tv and no fireplace
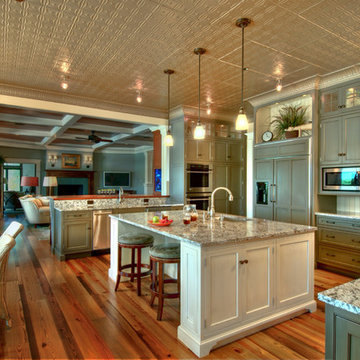
Eat-in kitchen - traditional eat-in kitchen idea in Charleston with granite countertops, green cabinets and paneled appliances

Installation of new kitchen marble countertops; reconditioned exposed ceiling joists; locally custom-fabricated steel floor-to-ceiling bay window.
Photographer: Jeffrey Totaro

This whole house renovation done by Harry Braswell Inc. used Virginia Kitchen's design services (Erin Hoopes) and materials for the bathrooms, laundry and kitchens. The custom millwork was done to replicate the look of the cabinetry in the open concept family room. This completely custom renovation was eco-friend and is obtaining leed certification.
Photo's courtesy Greg Hadley
Construction: Harry Braswell Inc.
Kitchen Design: Erin Hoopes under Virginia Kitchens

Photography by Jennifer Hughes
Transitional medium tone wood floor kitchen photo in Baltimore with a farmhouse sink, shaker cabinets, black cabinets, marble countertops, stainless steel appliances, marble backsplash and white countertops
Transitional medium tone wood floor kitchen photo in Baltimore with a farmhouse sink, shaker cabinets, black cabinets, marble countertops, stainless steel appliances, marble backsplash and white countertops

This whole house renovation done by Harry Braswell Inc. used Virginia Kitchen's design services (Erin Hoopes) and materials for the bathrooms, laundry and kitchens. The custom millwork was done to replicate the look of the cabinetry in the open concept family room. This completely custom renovation was eco-friend and is obtaining leed certification.
Photo's courtesy Greg Hadley
Construction: Harry Braswell Inc.
Kitchen Design: Erin Hoopes under Virginia Kitchens

Martinkovic Milford Architects services the San Francisco Bay Area. Learn more about our specialties and past projects at: www.martinkovicmilford.com/houzz
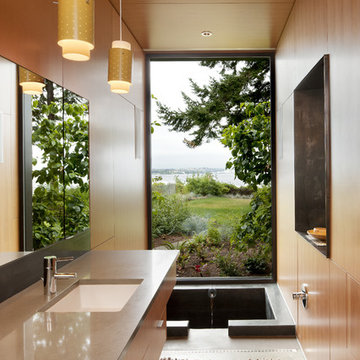
This image features a Japanese soaking tub, or "ofuro." Ofuro tubs are deeper in comparison to the western bathtub, with sides that are square rather than sloped or rounded. The lights are compact fluorescent, and all of the wood paneling is Forestry Stewardship Council (FSC) certified. The countertop is recycled quartz.

Inspiration for a timeless dark wood floor and brown floor living room remodel in Atlanta with beige walls and a standard fireplace
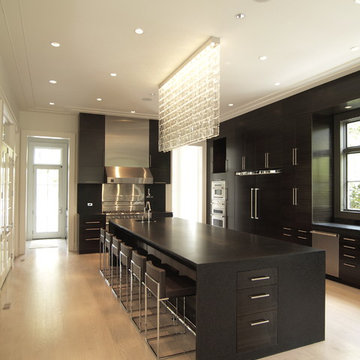
Example of a trendy kitchen design in Atlanta with paneled appliances, flat-panel cabinets, black cabinets and granite countertops

Jeff Herr
Inspiration for a mid-sized transitional medium tone wood floor laundry room remodel in Atlanta with shaker cabinets, gray cabinets, white backsplash, subway tile backsplash and wood countertops
Inspiration for a mid-sized transitional medium tone wood floor laundry room remodel in Atlanta with shaker cabinets, gray cabinets, white backsplash, subway tile backsplash and wood countertops

Rufty Homes was recognized by the National Association of Home Builders with its “Room of the Year” award, as well as a platinum award for “Interior Design: Kitchen”, in the 2012 Best in American Living Awards (BALA). For the past 6 years, Rufty Homes has been named top custom home builder by Triangle Business Journal.
Showing Results for "Correctly"

Featuring Dura Supreme Cabinetry
Freestanding bathtub - cottage gray tile freestanding bathtub idea in Minneapolis with shaker cabinets and white cabinets
Freestanding bathtub - cottage gray tile freestanding bathtub idea in Minneapolis with shaker cabinets and white cabinets

Photographer: Tom Crane
Open concept kitchen - traditional l-shaped dark wood floor open concept kitchen idea in Philadelphia with recessed-panel cabinets, white cabinets, white backsplash, marble countertops, an undermount sink, subway tile backsplash and stainless steel appliances
Open concept kitchen - traditional l-shaped dark wood floor open concept kitchen idea in Philadelphia with recessed-panel cabinets, white cabinets, white backsplash, marble countertops, an undermount sink, subway tile backsplash and stainless steel appliances
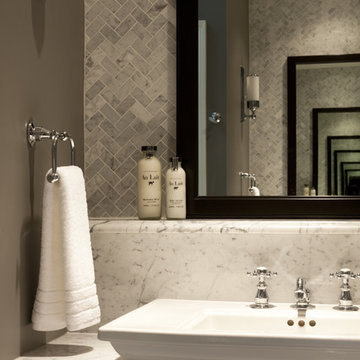
Inspiration for a timeless marble tile bathroom remodel in Chicago with marble countertops
1






