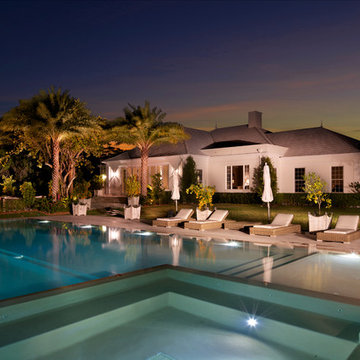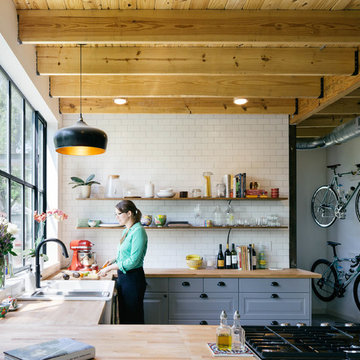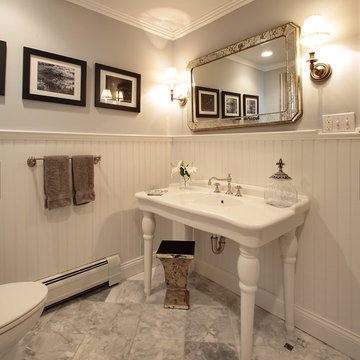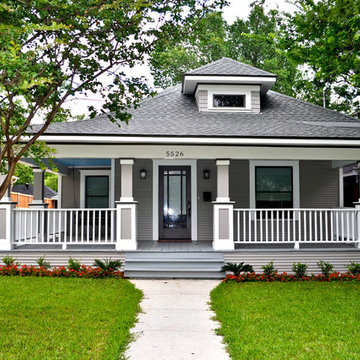Search results for "Dollars" in Home Design Ideas
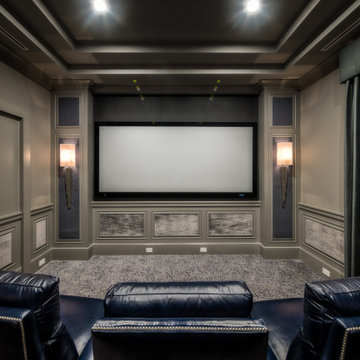
Executive Electronics is proud to be part of the team to win the 2019 Sand Dollar Award for Best Home Theater. We love working on client projects to make their dreams a reality.
Find the right local pro for your project
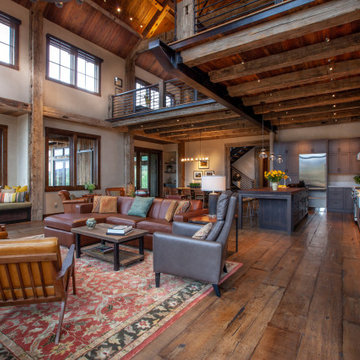
Living room - large rustic open concept and formal dark wood floor and brown floor living room idea in Denver with beige walls, a standard fireplace, a stone fireplace and a wall-mounted tv

Example of a transitional white tile alcove shower design in DC Metro with white cabinets, gray walls and gray countertops
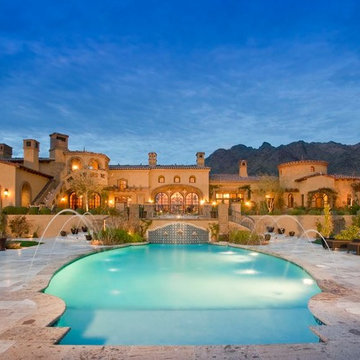
Inspiration for a huge mediterranean backyard concrete paver and custom-shaped pool fountain remodel in Other
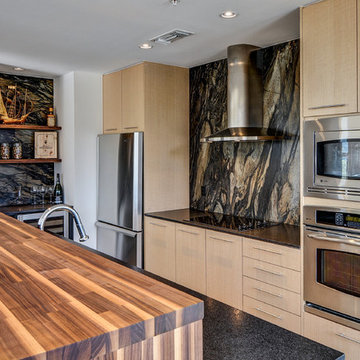
Example of a mid-sized trendy u-shaped kitchen design in Dallas with flat-panel cabinets, light wood cabinets, multicolored backsplash and stainless steel appliances

Photography by Jennifer Hughes
Transitional medium tone wood floor kitchen photo in Baltimore with a farmhouse sink, shaker cabinets, black cabinets, marble countertops, stainless steel appliances, marble backsplash and white countertops
Transitional medium tone wood floor kitchen photo in Baltimore with a farmhouse sink, shaker cabinets, black cabinets, marble countertops, stainless steel appliances, marble backsplash and white countertops

This ceiling was designed and detailed by dSPACE Studio. We created a custom plaster mold that was fabricated by a Chicago plaster company and installed and finished on-site.
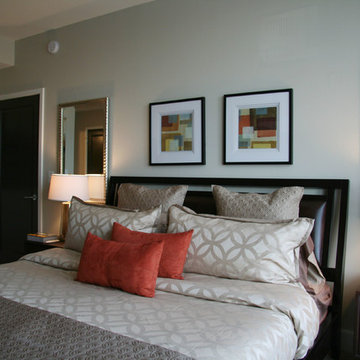
He's a World Famous Athlete.
He was Born. Bred in New York.
He Moves to West Coast.
He still wants a Place in New York.
He Buys a Place.
He tosses the keys to HOM.
He leaves for a month for the Caribbean.
He wants it finished when he gets back.
Everything. Furniture. Drapes. Paint. Art.
Dishes. Towels. Sheets. A HOM.
HOM does it.
He Loves it.
He now has a New York HOM.
A Million Dollar View.
Inside and Out.
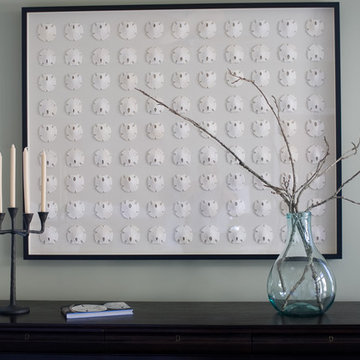
Although large, the simplicity of the framed sand dollars are strong enough to carry the room. The designer went into the yard to collect some mossy sticks for the glass jug. The sticks were then strategically arranged to finish the vignette.
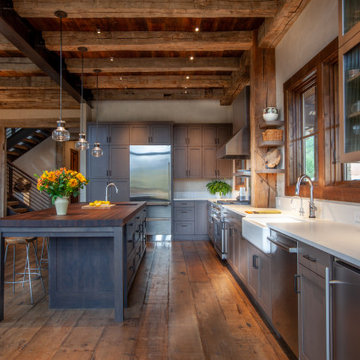
Example of a mountain style l-shaped dark wood floor, brown floor and exposed beam kitchen design in Denver with a farmhouse sink, shaker cabinets, dark wood cabinets, stainless steel appliances, an island and gray countertops
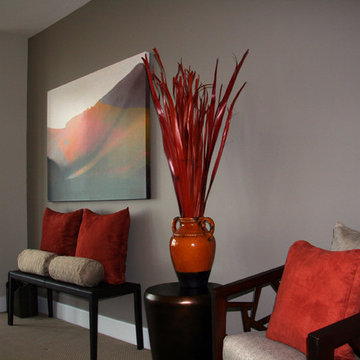
He's a World Famous Athlete.
He was Born. Bred in New York.
He Moves to West Coast.
He still wants a Place in New York.
He Buys a Place.
He tosses the keys to HOM.
He leaves for a month for the Caribbean.
He wants it finished when he gets back.
Everything. Furniture. Drapes. Paint. Art.
Dishes. Towels. Sheets. A HOM.
HOM does it.
He Loves it.
He now has a New York HOM.
A Million Dollar View.
Inside and Out.
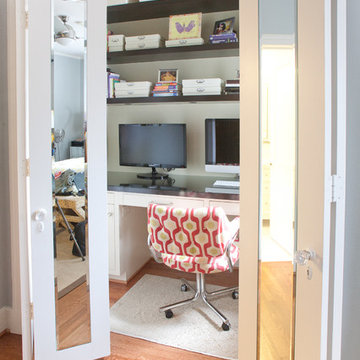
Example of a mid-sized trendy built-in desk medium tone wood floor and brown floor home office design in Dallas with beige walls and no fireplace
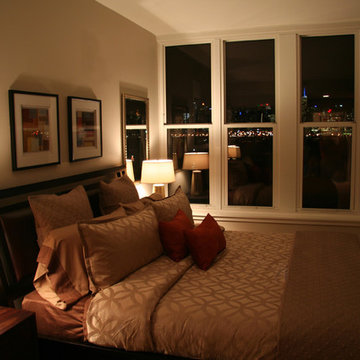
He's a World Famous Athlete.
He was Born. Bred in New York.
He Moves to West Coast.
He still wants a Place in New York.
He Buys a Place.
He tosses the keys to HOM.
He leaves for a month for the Caribbean.
He wants it finished when he gets back.
Everything. Furniture. Drapes. Paint. Art.
Dishes. Towels. Sheets. A HOM.
HOM does it.
He Loves it.
He now has a New York HOM.
A Million Dollar View.
Inside and Out.
Showing Results for "Dollars"

Aaron Leitz Photography
Wet bar - small transitional single-wall medium tone wood floor and brown floor wet bar idea in San Francisco with an undermount sink, recessed-panel cabinets, gray cabinets, mirror backsplash and white countertops
Wet bar - small transitional single-wall medium tone wood floor and brown floor wet bar idea in San Francisco with an undermount sink, recessed-panel cabinets, gray cabinets, mirror backsplash and white countertops
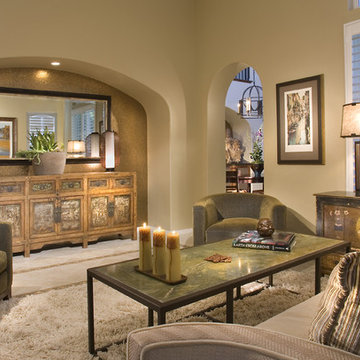
Lori Gentile Interior Design
Trendy living room photo in San Diego with beige walls
Trendy living room photo in San Diego with beige walls
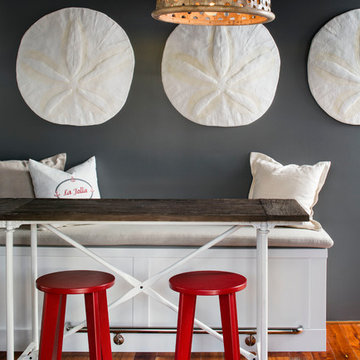
This adorable beach cottage is in the heart of the village of La Jolla in San Diego. The goals were to brighten up the space and be the perfect beach get-away for the client whose permanent residence is in Arizona. Some of the ways we achieved the goals was to place an extra high custom board and batten in the great room and by refinishing the kitchen cabinets (which were in excellent shape) white. We created interest through extreme proportions and contrast. Though there are a lot of white elements, they are all offset by a smaller portion of very dark elements. We also played with texture and pattern through wallpaper, natural reclaimed wood elements and rugs. This was all kept in balance by using a simplified color palate minimal layering.
I am so grateful for this client as they were extremely trusting and open to ideas. To see what the space looked like before the remodel you can go to the gallery page of the website www.cmnaturaldesigns.com
Photography by: Chipper Hatter
1






