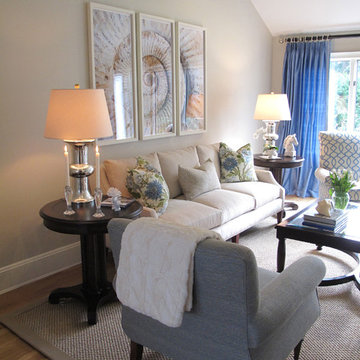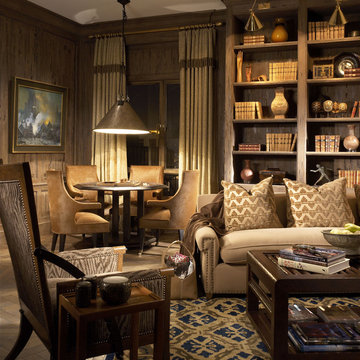Search results for "E mails" in Home Design Ideas
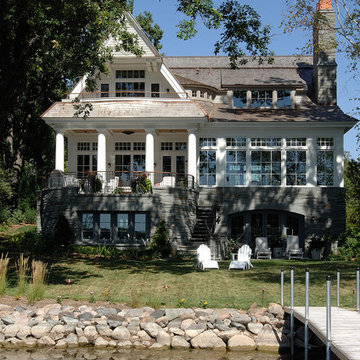
Contractor: Choice Wood Company
Interior Design: Billy Beson Company
Landscape Architect: Damon Farber
Project Size: 4000+ SF (First Floor + Second Floor)
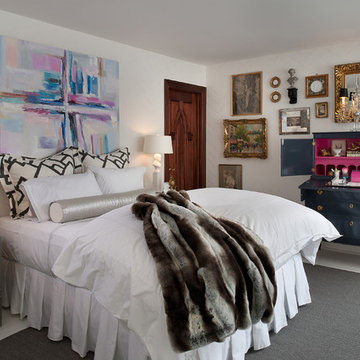
Photography by Tim Lee
Inspiration for a large eclectic white floor bedroom remodel in New York with white walls and no fireplace
Inspiration for a large eclectic white floor bedroom remodel in New York with white walls and no fireplace
Find the right local pro for your project

A grand staircase sweeps the eye upward as soft shades of creamy white harmoniously highlight the simply elegant woodwork. The crisp white kitchen pops against a backdrop of dark wood tones. Floor: 7” wide-plank Smoked Black French Oak | Rustic Character | Black Oak Collection | smooth surface | square edge | color Pure | Satin Poly Oil. For more information please email us at: sales@signaturehardwoods.com
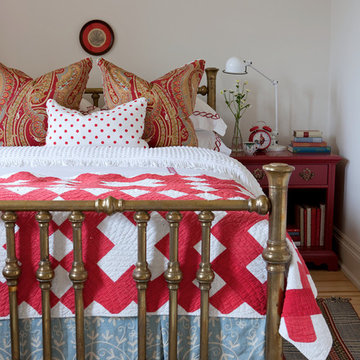
Hi in: HGTV.com TV Shows Designers' Portfolio Products HGTV.com Search In: Search Decorating Inside Decorating: Close More in: Decorating TV Shows: More Shows Popular Features: Home Improvement Inside Home Improvement: Close TV Shows: More Shows Popular Features: Landscaping Inside Landscaping: Close More in: Landscaping TV Shows: More Shows Popular Features: Crafts Inside Crafts: Close More in: Crafts TV Shows: More Shows Popular Features: Organizing Inside Organizing: Close More in: Organizing TV Shows: More Shows Popular Features: Green Home Inside HGTV Green Home: Close Inside HGTV Dream Home: Holidays Inside HGTV Holidays: Close TV Shows: More Shows Popular Features: Kitchens Inside Kitchens: Close More in: Kitchens TV Shows: More Shows Popular Features: Bathrooms Inside Bathrooms: Close More in: Bathrooms TV Shows: More Shows Popular Features: On TV Inside On TV: Close More in: On TV TV Shows: What’s On Now Popular Features: Shop Inside Shop: Close More in: Shop Popular Features: A Look Inside Sarah's House After buying a modest farmhouse, interior designer Sarah Richardson completely overhauled it to create an elegant country retreat. From the rustic mudroom to the cozy bedrooms, tour the home to see Sarah's take on country living. Tools Font A A A Print Options Close E-mail This Page to Your Friends x All fields are required. Your Name Your E-mail Address Friend's E-mail Addresses Separate multiple e-mail addresses with a comma; Maximum 20 email addresses. Add a personal message (optional) I think this is just what you've been looking for. Enter the characters in the image to verify you are human. Refresh Sending E-mail E-mail Or Do Not E-mail Success! A link to A Look Inside Sarah's House was e-mailed Previous Next Photo 2 of 13 hide caption show caption Punchy Patterns Adorned with lively patterns and an energetic color palette, the north bedroom of Sarah's farmhouse pops with personality. Sarah combined red paisley and polka dots to create an eclectic l

Some of my bedrooms.
Bedroom - traditional bedroom idea in Los Angeles with a standard fireplace and beige walls
Bedroom - traditional bedroom idea in Los Angeles with a standard fireplace and beige walls

“The floating bamboo ceiling references the vertical reed-like wallpaper behind the LED candles in the niches of the chiseled stone.”
- San Diego Home/Garden Lifestyles
August 2013
James Brady Photography
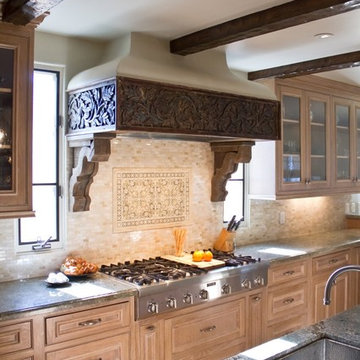
Full kitchen remodel in Spanish colonial residence.
Photos by Erika Bierman
www.erikabiermanphotography.com
Mountain style kitchen photo in Los Angeles with stainless steel appliances, medium tone wood cabinets, granite countertops, beige backsplash and stone tile backsplash
Mountain style kitchen photo in Los Angeles with stainless steel appliances, medium tone wood cabinets, granite countertops, beige backsplash and stone tile backsplash

John Evans
Inspiration for a timeless white tile and marble tile bathroom remodel in Columbus with gray walls
Inspiration for a timeless white tile and marble tile bathroom remodel in Columbus with gray walls

A perfect addition to your outdoor living is a seating wall surrounding a firepit. Cambridge Maytrx wall, Pyzique Fire Pit, Round table Pavers. Installed by Natural Green Landsacpe & Design in Lincoln, RI
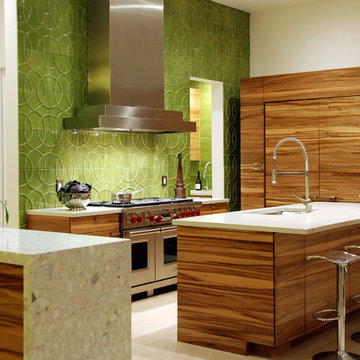
Butler's pantry behind tile wall allows for a clean look for the kitchen.
Tiffany Hazekamp (Photos)
Kitchen - contemporary kitchen idea in Tampa with paneled appliances
Kitchen - contemporary kitchen idea in Tampa with paneled appliances

Located in one of Belleair's most exclusive gated neighborhoods, this spectacular sprawling estate was completely renovated and remodeled from top to bottom with no detail overlooked. With over 6000 feet the home still needed an addition to accommodate an exercise room and pool bath. The large patio with the pool and spa was also added to make the home inviting and deluxe.

Sponsored
Over 300 locations across the U.S.
Schedule Your Free Consultation
Ferguson Bath, Kitchen & Lighting Gallery
Ferguson Bath, Kitchen & Lighting Gallery
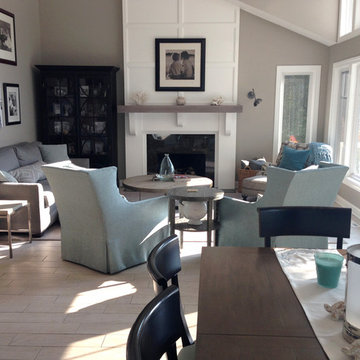
Mid-sized open concept ceramic tile living room photo in Grand Rapids with gray walls and a standard fireplace

Michelle Lee Wilson Photography
Inspiration for a contemporary backyard patio remodel in San Francisco with a fire pit
Inspiration for a contemporary backyard patio remodel in San Francisco with a fire pit

Small trendy dark wood floor and brown floor powder room photo in Denver with a pedestal sink, orange walls and a two-piece toilet
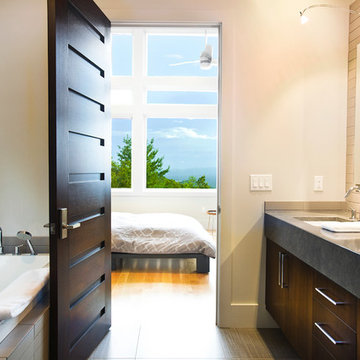
Allard & Roberts Interior Design
Photography: Zaire Kacz
Developer: ABIL Invest - CIEL Community - Asheville, NC
Architect: Hunter Coffey
Inspiration for a contemporary gray tile drop-in bathtub remodel in Other with an undermount sink, flat-panel cabinets and dark wood cabinets
Inspiration for a contemporary gray tile drop-in bathtub remodel in Other with an undermount sink, flat-panel cabinets and dark wood cabinets
Showing Results for "E Mails"

Sponsored
Over 300 locations across the U.S.
Schedule Your Free Consultation
Ferguson Bath, Kitchen & Lighting Gallery
Ferguson Bath, Kitchen & Lighting Gallery

Built by Highland Custom Homes
Entryway - mid-sized transitional medium tone wood floor and beige floor entryway idea in Salt Lake City with beige walls and a blue front door
Entryway - mid-sized transitional medium tone wood floor and beige floor entryway idea in Salt Lake City with beige walls and a blue front door

Transitional White Kitchen
Eat-in kitchen - mid-sized traditional u-shaped porcelain tile and beige floor eat-in kitchen idea in Atlanta with stainless steel appliances, recessed-panel cabinets, white cabinets, soapstone countertops, a farmhouse sink, multicolored backsplash, glass tile backsplash, an island and green countertops
Eat-in kitchen - mid-sized traditional u-shaped porcelain tile and beige floor eat-in kitchen idea in Atlanta with stainless steel appliances, recessed-panel cabinets, white cabinets, soapstone countertops, a farmhouse sink, multicolored backsplash, glass tile backsplash, an island and green countertops

This ceiling was designed and detailed by dSPACE Studio. We created a custom plaster mold that was fabricated by a Chicago plaster company and installed and finished on-site.
1






