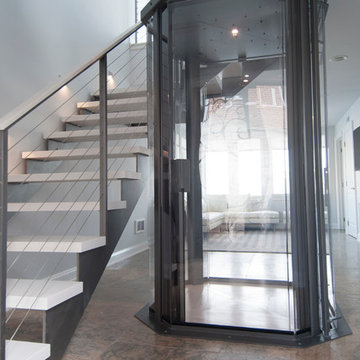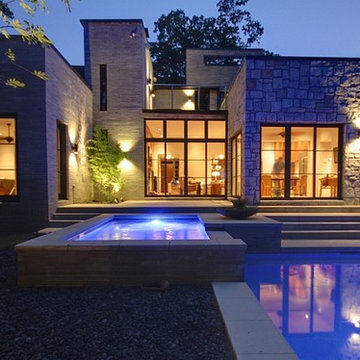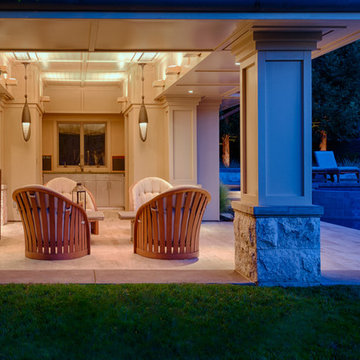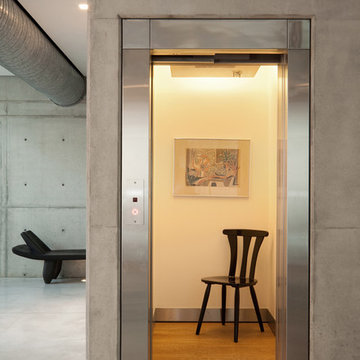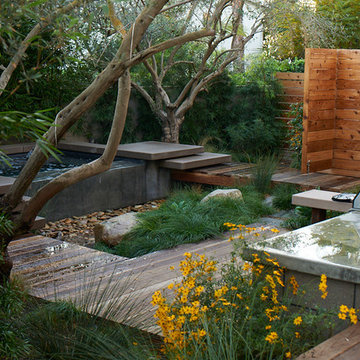Search results for "Elevate" in Home Design Ideas
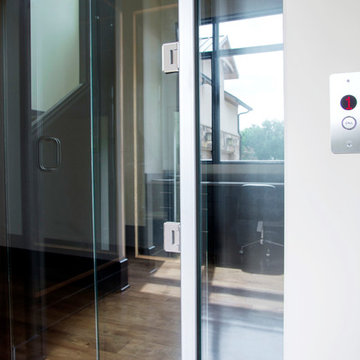
Glass hoistway doors and gates provide an unobstructed view to the front or back of the house while riding the home elevator.
Example of a huge trendy medium tone wood floor hallway design in Nashville with white walls
Example of a huge trendy medium tone wood floor hallway design in Nashville with white walls
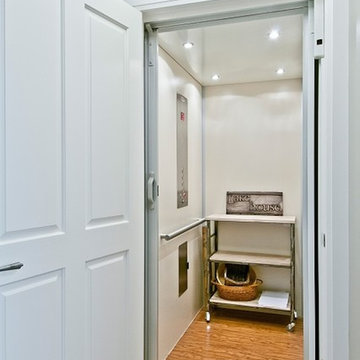
Inspiration for a mid-sized rustic carpeted and beige floor hallway remodel in Orange County with beige walls
Find the right local pro for your project
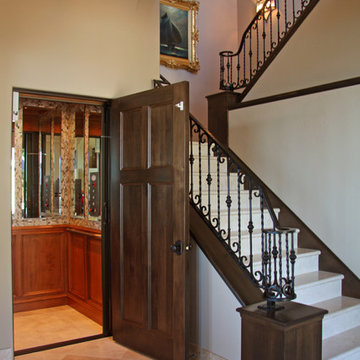
This is not an ordinary elevator...it's a Ritz style Hotel Elevator. Beautiful detail and finish on this.
Staircase - mediterranean staircase idea in Sacramento
Staircase - mediterranean staircase idea in Sacramento
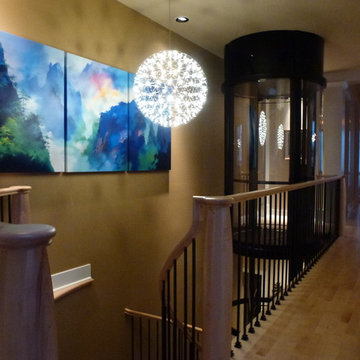
The Visi 58 Glass Elevator by Nationwide Lifts is a winding drum elevator designed to integrate beautifully into an existing home or new construction.
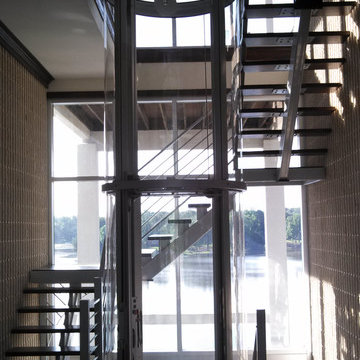
The clear acrylic panels that encompass the Visilift™ Round elevators offer an unobstructed view of your home or from your home.
Inspiration for a contemporary staircase remodel in Denver
Inspiration for a contemporary staircase remodel in Denver
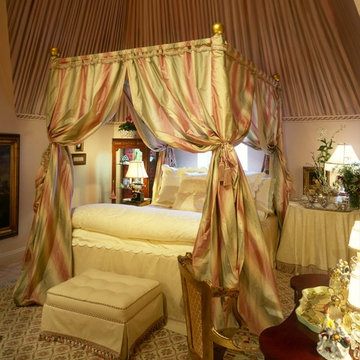
Bedroom - traditional carpeted bedroom idea in New York with beige walls and no fireplace

The outdoor fireplace and raised spa, make a beautiful focal point in this exquisite backyard landscape renovation.
Example of a huge classic backyard patio design in San Francisco with a fire pit and no cover
Example of a huge classic backyard patio design in San Francisco with a fire pit and no cover

Example of a classic u-shaped kitchen design in Austin with glass-front cabinets, green cabinets, white backsplash, stainless steel appliances and subway tile backsplash
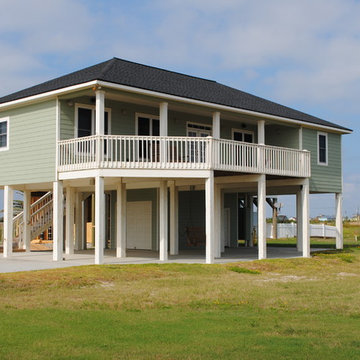
Inspiration for a mid-sized coastal green two-story wood exterior home remodel in Houston with a shingle roof
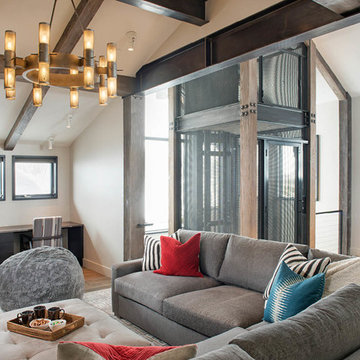
Mountain Peek is a custom residence located within the Yellowstone Club in Big Sky, Montana. The layout of the home was heavily influenced by the site. Instead of building up vertically the floor plan reaches out horizontally with slight elevations between different spaces. This allowed for beautiful views from every space and also gave us the ability to play with roof heights for each individual space. Natural stone and rustic wood are accented by steal beams and metal work throughout the home.
(photos by Whitney Kamman)
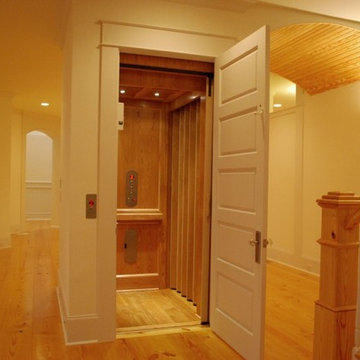
Symmetry Elevating Solutions Residential Elevator Installed by:
American Elevator
4177 Suwanee Dam Road, Suwanee, GA 30024
800-230-8725
http://www.americanelevatoratl.com/
Showing Results for "Elevate"
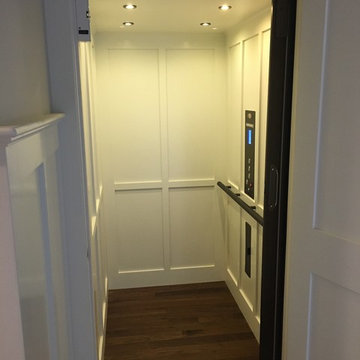
The General Contractor did a lovely job customizing the elevator cab with white craftsman style paneling to make this home elevator cab appear more spacious and as if it was made specifically designed for this new home.
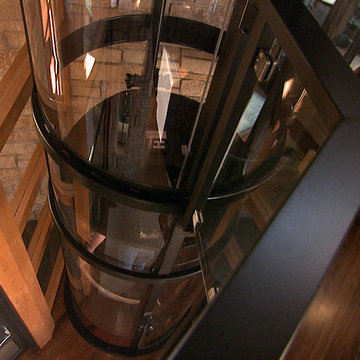
The Visi 58 Glass Elevator by Nationwide lifts integrates into beautiful households both seamlessly and tastefully. Utilizing an integrated full acrylic glass hoistway and completely self-contained design, the Visi-58 provides a power and precision unrivaled in the marketplace.
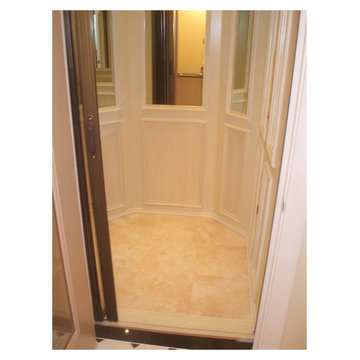
Tile flooring and mirrored walls keep the elevator bright and open.
Example of a classic home design design in Chicago
Example of a classic home design design in Chicago
1






