Search results for "Essence" in Home Design Ideas

Example of a large trendy master gray tile and porcelain tile porcelain tile and beige floor walk-in shower design in Denver with an undermount sink, flat-panel cabinets, dark wood cabinets, quartz countertops, an undermount tub, gray walls and a hinged shower door
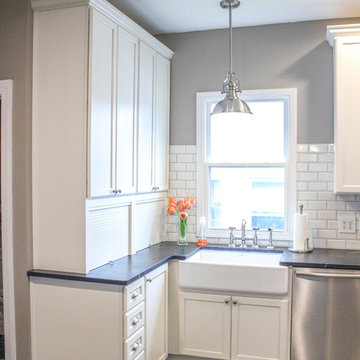
Farmhouse u-shaped eat-in kitchen photo in Cincinnati with a farmhouse sink, recessed-panel cabinets, white cabinets, soapstone countertops, white backsplash, subway tile backsplash and stainless steel appliances
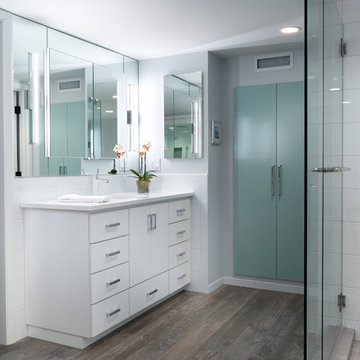
Daylight basement master bath addition featuring a rain shower and a quartz Victoria + Albert Cabrits Bathtub.
Inspiration for a large contemporary master white tile and ceramic tile porcelain tile bathroom remodel in Portland with an undermount sink, flat-panel cabinets, white cabinets, quartz countertops and gray walls
Inspiration for a large contemporary master white tile and ceramic tile porcelain tile bathroom remodel in Portland with an undermount sink, flat-panel cabinets, white cabinets, quartz countertops and gray walls
Find the right local pro for your project
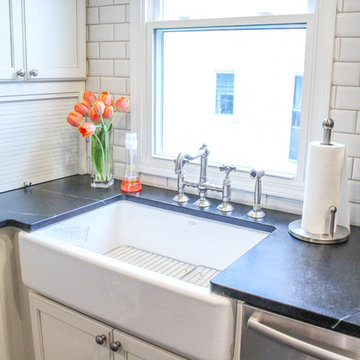
Example of a farmhouse u-shaped eat-in kitchen design in Cincinnati with a farmhouse sink, recessed-panel cabinets, white cabinets, soapstone countertops, white backsplash, subway tile backsplash and stainless steel appliances
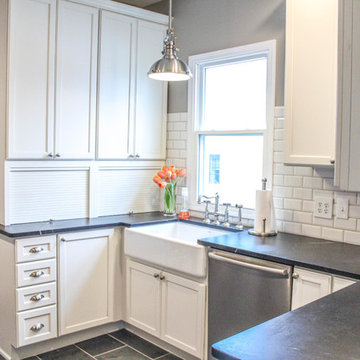
Example of a cottage u-shaped eat-in kitchen design in Cincinnati with a farmhouse sink, recessed-panel cabinets, white cabinets, soapstone countertops, white backsplash, subway tile backsplash and stainless steel appliances
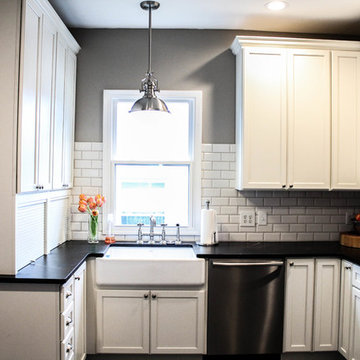
Eat-in kitchen - farmhouse u-shaped eat-in kitchen idea in Cincinnati with a farmhouse sink, recessed-panel cabinets, white cabinets, soapstone countertops, white backsplash, subway tile backsplash and stainless steel appliances
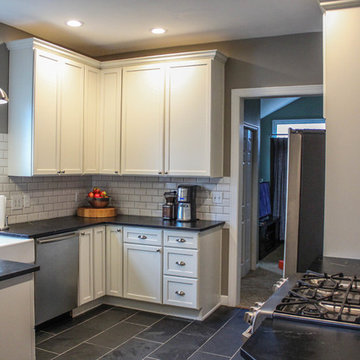
Eat-in kitchen - country u-shaped eat-in kitchen idea in Cincinnati with a farmhouse sink, recessed-panel cabinets, white cabinets, soapstone countertops, white backsplash, subway tile backsplash and stainless steel appliances
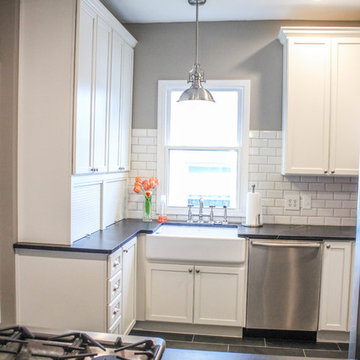
Inspiration for a cottage u-shaped eat-in kitchen remodel in Cincinnati with a farmhouse sink, recessed-panel cabinets, white cabinets, soapstone countertops, white backsplash, subway tile backsplash and stainless steel appliances
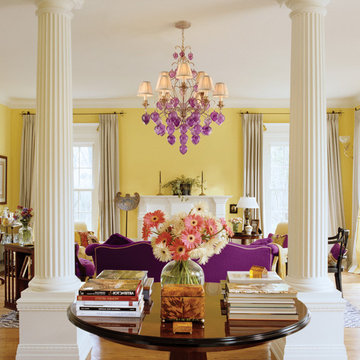
Inspiration for a contemporary light wood floor living room remodel in New York with yellow walls and a standard fireplace
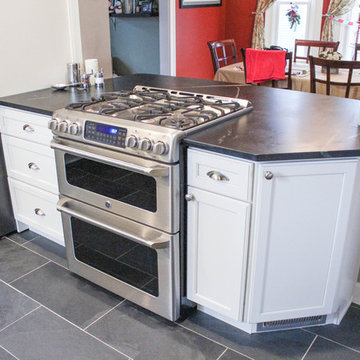
Example of a farmhouse u-shaped eat-in kitchen design in Cincinnati with a farmhouse sink, recessed-panel cabinets, white cabinets, soapstone countertops, white backsplash, subway tile backsplash and stainless steel appliances
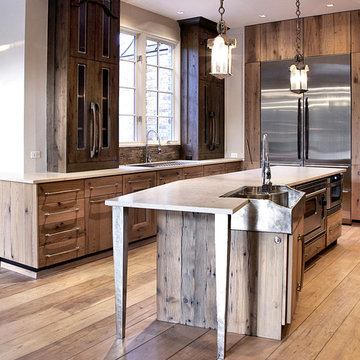
This kitchen is everyone's dream. Custom floors, cabinets, hardware....you name it, this kitchen has it! Contact Mark Hickman Homes for more details.
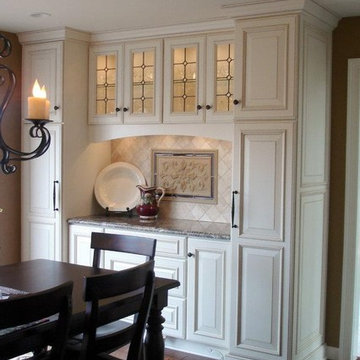
This custom designed hutch is the perfect mix between pantry & buffet for entertaining.
Kitchen - traditional kitchen idea in Cincinnati
Kitchen - traditional kitchen idea in Cincinnati
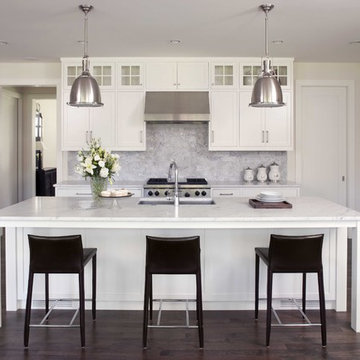
Kitchen - traditional dark wood floor kitchen idea in Minneapolis with marble countertops, stone tile backsplash, stainless steel appliances, an undermount sink, recessed-panel cabinets and gray backsplash
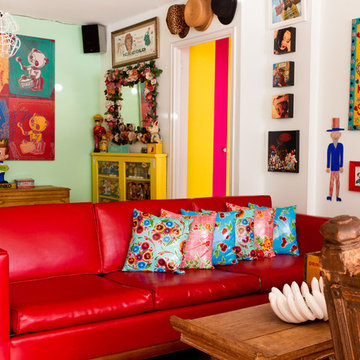
Photo: Rikki Snyder © 2013 Houzz
Eclectic enclosed living room photo in New York with green walls
Eclectic enclosed living room photo in New York with green walls
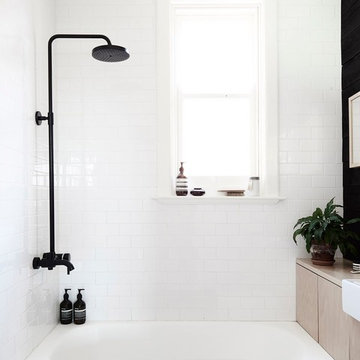
Example of a small danish master white tile bathroom design in Other with white walls and a vessel sink
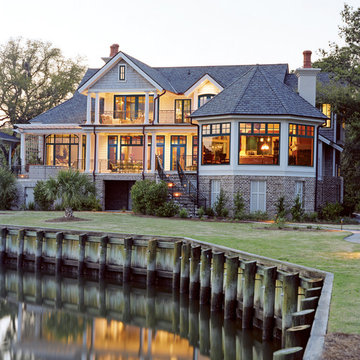
Inspiration for a large timeless white two-story stone gable roof remodel in Houston
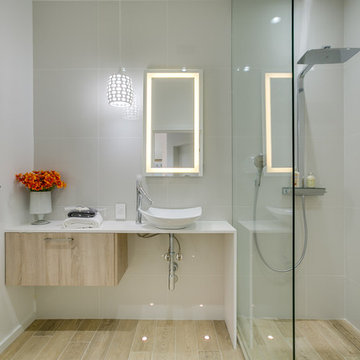
Unique Design & Construction www.uniquedesignco.com
Walls: Simplicity porcelain tile in White Polished 24x24
Vanity: PentalQuartz Super White 2cm
Floor: Wood Essence in Amber
Showing Results for "Essence"
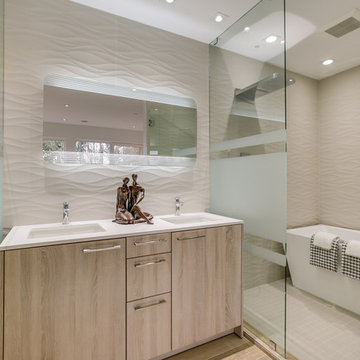
Unique Design & Construction www.uniquedesignco.com
Walls: Parc porcelain tile in Crema Luna 3D Bloom 12x36
Floor: Wood Essence in Amber
Shower Pan: Parc porcelain tile in Crema Luna Matte 2x2 Mosaic
Vanity: PentalQuartz Super White 2cm
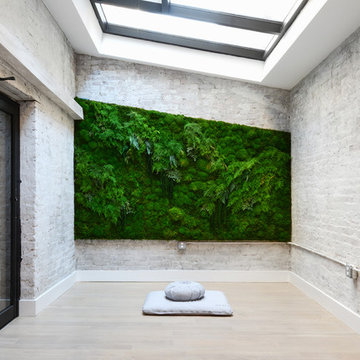
Photo: Claire Esparros for Homepolish
Home yoga studio - home yoga studio idea in New York
Home yoga studio - home yoga studio idea in New York
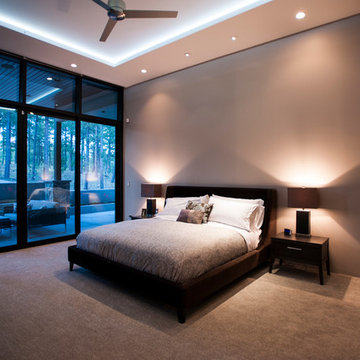
Bedroom - large contemporary master carpeted and brown floor bedroom idea in Denver with gray walls and no fireplace
1





