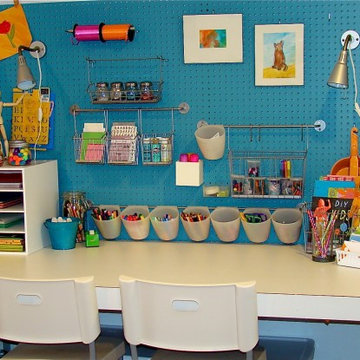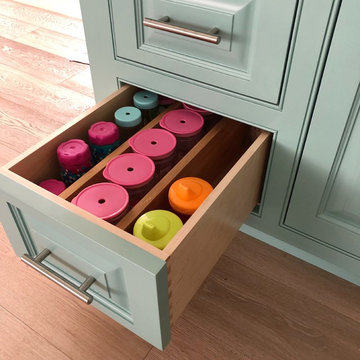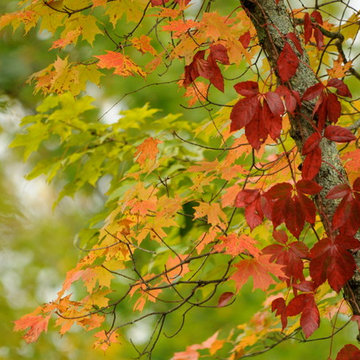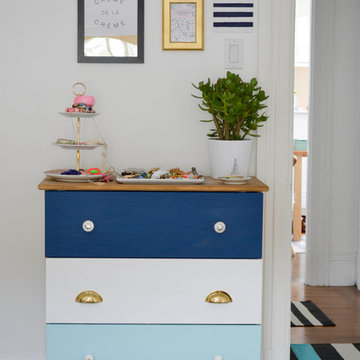Search results for "Excellent cup" in Home Design Ideas
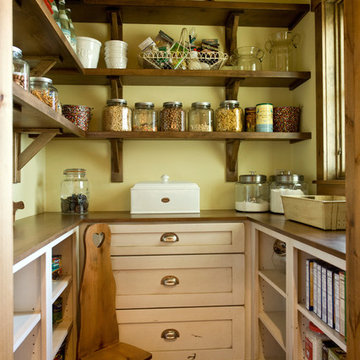
Photo by Shelley Paulson
Country kitchen pantry photo in Minneapolis with open cabinets
Country kitchen pantry photo in Minneapolis with open cabinets

Kitchen - transitional u-shaped kitchen idea in Denver with white cabinets, white backsplash, subway tile backsplash and stainless steel appliances
Find the right local pro for your project
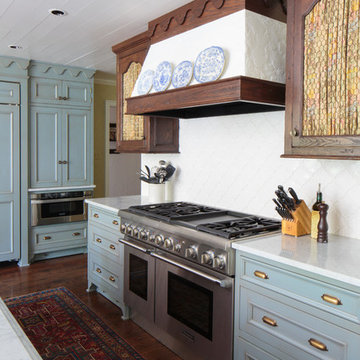
Kitchen - traditional dark wood floor kitchen idea in Other with recessed-panel cabinets, blue cabinets, white backsplash, stainless steel appliances and an island
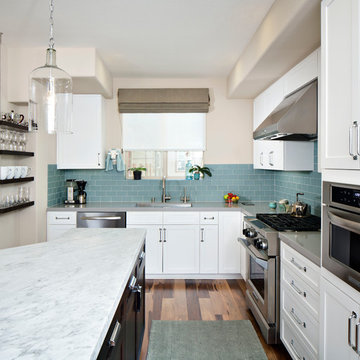
1st Place Kitchen Design
Kristianne Watts, ASID
KW Designs
Example of a mid-sized trendy galley medium tone wood floor eat-in kitchen design in San Diego with an undermount sink, shaker cabinets, white cabinets, quartz countertops, blue backsplash, subway tile backsplash, stainless steel appliances and an island
Example of a mid-sized trendy galley medium tone wood floor eat-in kitchen design in San Diego with an undermount sink, shaker cabinets, white cabinets, quartz countertops, blue backsplash, subway tile backsplash, stainless steel appliances and an island
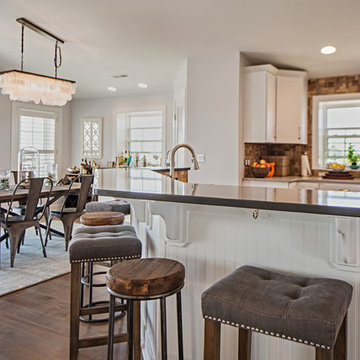
Example of a mid-sized beach style l-shaped medium tone wood floor and brown floor open concept kitchen design in Other with a farmhouse sink, shaker cabinets, white cabinets, solid surface countertops, brown backsplash, wood backsplash, stainless steel appliances, an island and gray countertops
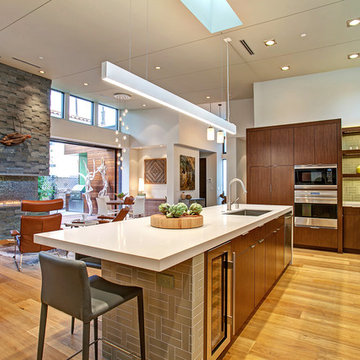
2nd Place
Residential Space under 3500 sq ft
Rosella Gonzalez, Allied Member ASID
Jackson Design and Remodeling
Inspiration for a large 1960s l-shaped light wood floor open concept kitchen remodel in San Diego with an undermount sink, flat-panel cabinets, medium tone wood cabinets, quartz countertops, gray backsplash, ceramic backsplash, stainless steel appliances and an island
Inspiration for a large 1960s l-shaped light wood floor open concept kitchen remodel in San Diego with an undermount sink, flat-panel cabinets, medium tone wood cabinets, quartz countertops, gray backsplash, ceramic backsplash, stainless steel appliances and an island
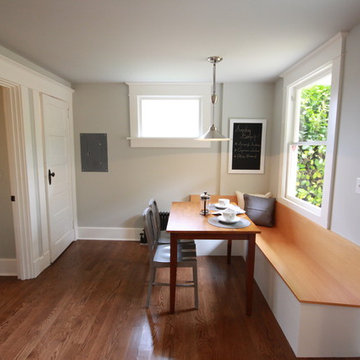
Inspiration for a contemporary medium tone wood floor dining room remodel in Seattle with gray walls
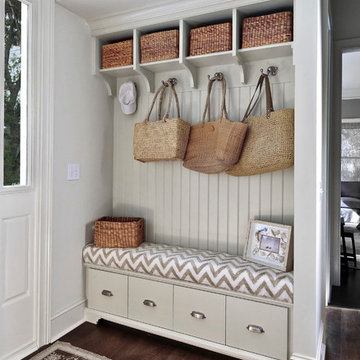
Photography by William Quarles
Designed by Red Element
cabinets built by Robert Paige Cabinetry
Mudroom - mid-sized coastal mudroom idea in Charleston
Mudroom - mid-sized coastal mudroom idea in Charleston
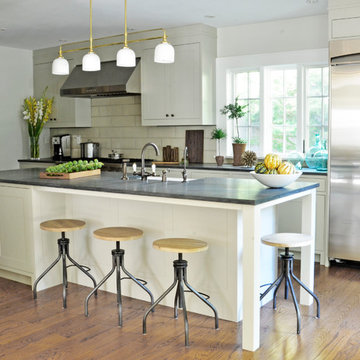
A beautiful tudor in the Rouken Glen neighborhood of Larchmont New York, in Lower Westchester County New York, had a dated 1950s kitchen. The homeowner, who loves to cook, had huge quantities of cookware and serving pieces, so her new kitchen needed to have lots of storage. However, she also wanted an open feel with minimal upper cabinets. Dearborn Cabinetry worked with architect Zach Schweter to design the new, open layout with a large island with ample seating. Dearborn developed a custom door for this customer who wanted a very clean, shaker style look with minimalist details. Cabinetry color is Benjamin Moore brushed aluminum; countertops are Pietra Cardosa limestone; appliances by Thermador; sink by Shaws (Rohl).c 2013 Dearborn Cabinetry LLC
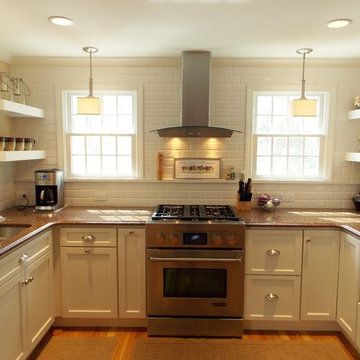
A Beautiful White Kitchen by Designer Gail O'Rourke of White Wood Kitchens. Function drove decisions while style and delight drove the finishes. A Fieldstone Cabinet kitchen, this is an excellent example of how to get it all.
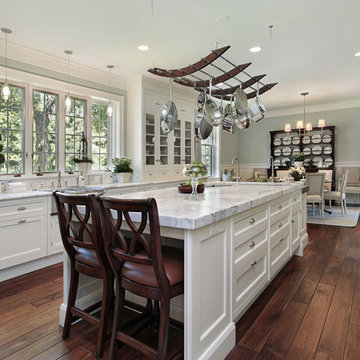
Sponsored
Columbus, OH

Authorized Dealer
Traditional Hardwood Floors LLC
Your Industry Leading Flooring Refinishers & Installers in Columbus
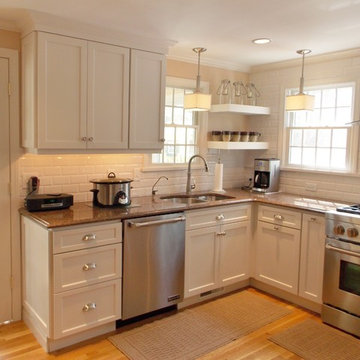
A Beautiful White Kitchen by Designer Gail O'Rourke of White Wood Kitchens. Function drove decisions while style and delight drove the finishes. A Fieldstone Cabinet kitchen, this is an excellent example of how to get it all.
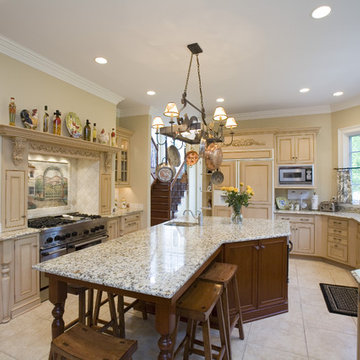
French Country
Example of a french country kitchen design in Chicago with an integrated sink, beige cabinets, beige backsplash and paneled appliances
Example of a french country kitchen design in Chicago with an integrated sink, beige cabinets, beige backsplash and paneled appliances

Warm wood tones and cool colors are the perfect foil to the owner's collection of blue and white ceramics. Photo by shoot2sell.
Elegant kitchen photo in Dallas with an undermount sink, raised-panel cabinets, stainless steel appliances, slate backsplash and medium tone wood cabinets
Elegant kitchen photo in Dallas with an undermount sink, raised-panel cabinets, stainless steel appliances, slate backsplash and medium tone wood cabinets
Showing Results for "Excellent Cup"

Sponsored
Over 300 locations across the U.S.
Schedule Your Free Consultation
Ferguson Bath, Kitchen & Lighting Gallery
Ferguson Bath, Kitchen & Lighting Gallery

10' ceilings and 2-story windows surrounding this space (not in view) bring plenty of natural light into this casual and contemporary cook's kitchen. Other views of this kitchen and the adjacent Great Room are also available on houzz. Builder: Robert Egge Construction (Woodinville, WA). Cabinets: Jesse Bay Cabinets (Port Angeles, WA) Design: Studio 212 Interiors
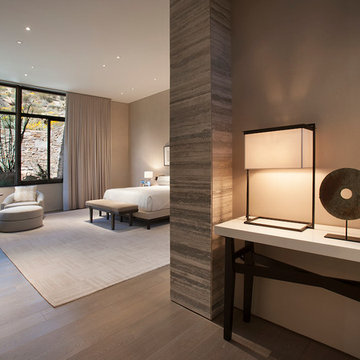
The primary goal for this project was to craft a modernist derivation of pueblo architecture. Set into a heavily laden boulder hillside, the design also reflects the nature of the stacked boulder formations. The site, located near local landmark Pinnacle Peak, offered breathtaking views which were largely upward, making proximity an issue. Maintaining southwest fenestration protection and maximizing views created the primary design constraint. The views are maximized with careful orientation, exacting overhangs, and wing wall locations. The overhangs intertwine and undulate with alternating materials stacking to reinforce the boulder strewn backdrop. The elegant material palette and siting allow for great harmony with the native desert.
The Elegant Modern at Estancia was the collaboration of many of the Valley's finest luxury home specialists. Interiors guru David Michael Miller contributed elegance and refinement in every detail. Landscape architect Russ Greey of Greey | Pickett contributed a landscape design that not only complimented the architecture, but nestled into the surrounding desert as if always a part of it. And contractor Manship Builders -- Jim Manship and project manager Mark Laidlaw -- brought precision and skill to the construction of what architect C.P. Drewett described as "a watch."
Project Details | Elegant Modern at Estancia
Architecture: CP Drewett, AIA, NCARB
Builder: Manship Builders, Carefree, AZ
Interiors: David Michael Miller, Scottsdale, AZ
Landscape: Greey | Pickett, Scottsdale, AZ
Photography: Dino Tonn, Scottsdale, AZ
Publications:
"On the Edge: The Rugged Desert Landscape Forms the Ideal Backdrop for an Estancia Home Distinguished by its Modernist Lines" Luxe Interiors + Design, Nov/Dec 2015.
Awards:
2015 PCBC Grand Award: Best Custom Home over 8,000 sq. ft.
2015 PCBC Award of Merit: Best Custom Home over 8,000 sq. ft.
The Nationals 2016 Silver Award: Best Architectural Design of a One of a Kind Home - Custom or Spec
2015 Excellence in Masonry Architectural Award - Merit Award
Photography: Dino Tonn
1






