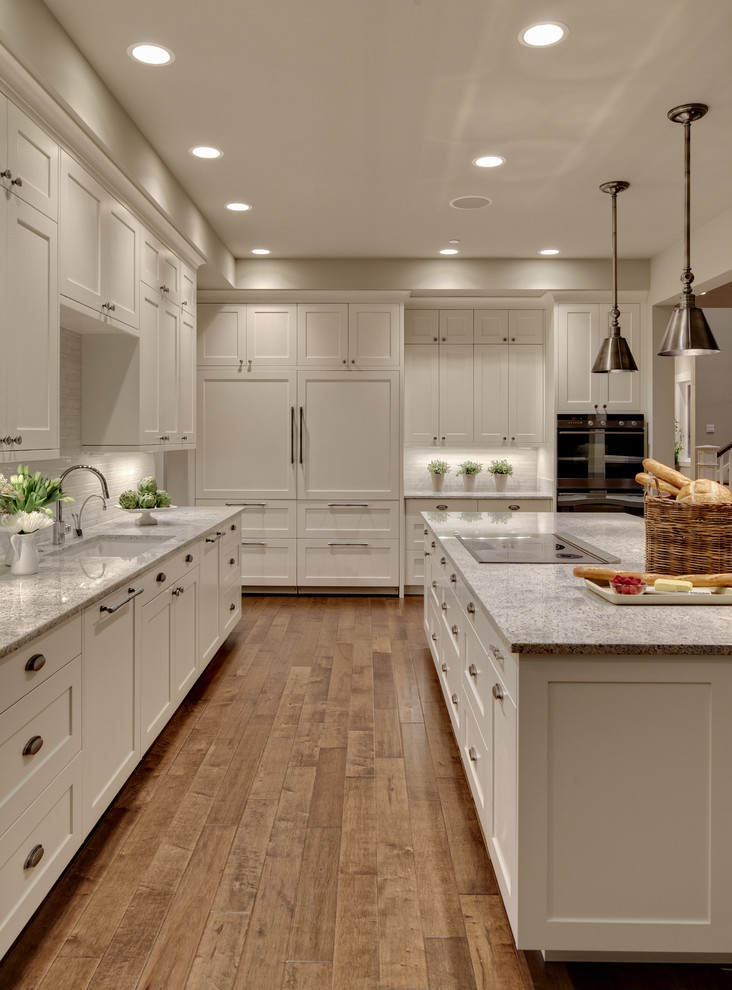
Woodinville Retreat
Transitional Kitchen, Seattle | Photo by User
10' ceilings and 2-story windows surrounding this space (not in view) bring plenty of natural light into this casual and contemporary cook's kitchen. Other views of this kitchen and the adjacent Great Room are also available on houzz. Builder: Robert Egge Construction (Woodinville, WA). Cabinets: Jesse Bay Cabinets (Port Angeles, WA) Design: Studio 212 Interiors
Other Photos in Woodinville Retreat
What Houzzers are commenting on
clee0821 added this to Kitchenyesterday
Tray ceiling






Both Ogawa and Alper suggest making the walkway for a double-sided workspace a minimum of 4 feet wide — just avoid...