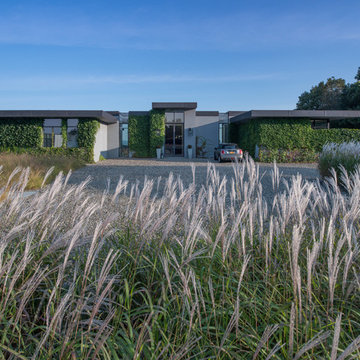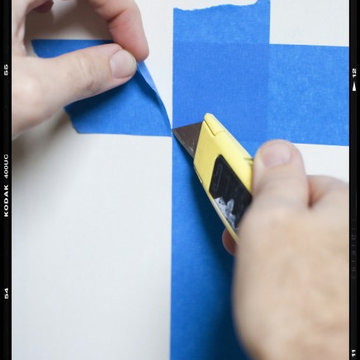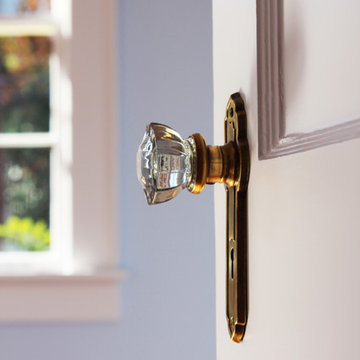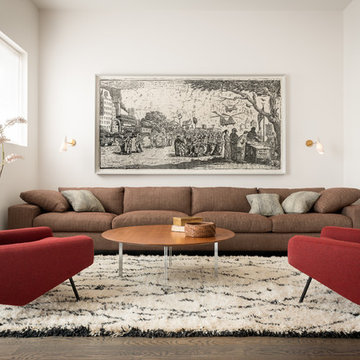Search results for "Excessive" in Home Design Ideas
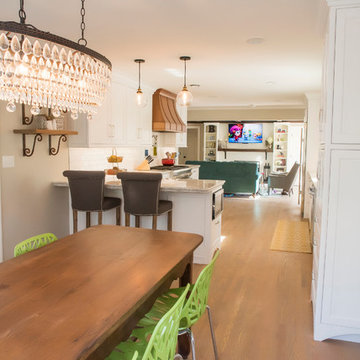
Open concept kitchen - large traditional galley light wood floor open concept kitchen idea in Other with an undermount sink, beaded inset cabinets, white cabinets, quartzite countertops, white backsplash, subway tile backsplash, stainless steel appliances and a peninsula
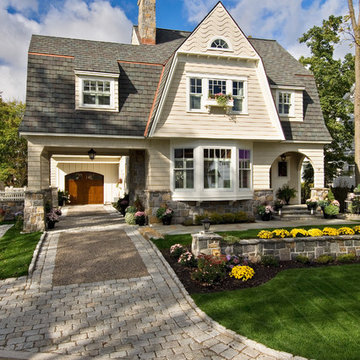
Maine Coast Cottage Company is the architect, designer, creator and copyright owner of the designs and floor plans of this home.
www.mainecoastcottage.com
Find the right local pro for your project
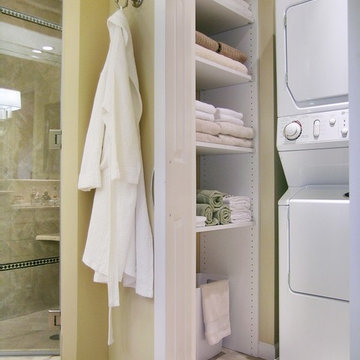
Master Bathroom renovation. For convenience we also reversed a closet from behind the bathroom to make the existing linen closet deeper and accomodate a stackable washer/dryer.
Paint color: B. Moore # HC30 Philadelphia cream
Photo credit: Peter Rymwid

Large elegant galley light wood floor open concept kitchen photo in Other with an undermount sink, beaded inset cabinets, white cabinets, quartzite countertops, white backsplash, subway tile backsplash, stainless steel appliances and a peninsula
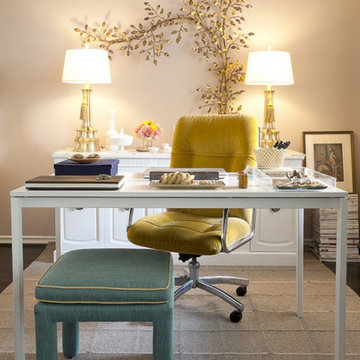
Home office - shabby-chic style freestanding desk home office idea in Orange County with beige walls
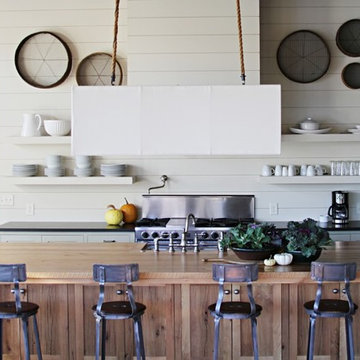
Architect of Record: Summerour & Associates
Interior Designer: Yvonne McFadden
Inspiration for a coastal kitchen remodel in Atlanta with open cabinets, stainless steel appliances, wood countertops and gray cabinets
Inspiration for a coastal kitchen remodel in Atlanta with open cabinets, stainless steel appliances, wood countertops and gray cabinets
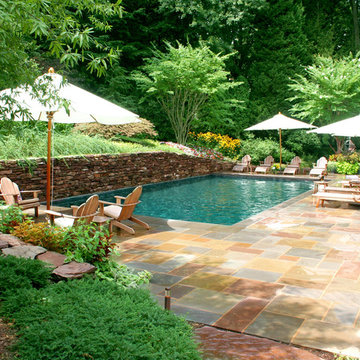
Traditional rectangular pool with beautiful landscaping.
Inspiration for a timeless rectangular pool remodel in DC Metro
Inspiration for a timeless rectangular pool remodel in DC Metro

Installation of new kitchen marble countertops; reconditioned exposed ceiling joists; locally custom-fabricated steel floor-to-ceiling bay window.
Photographer: Jeffrey Totaro
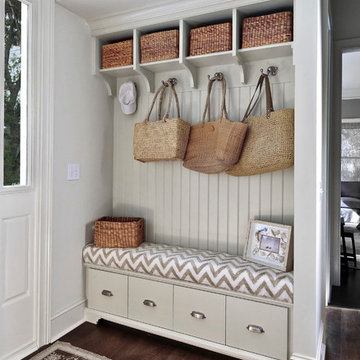
Photography by William Quarles
Designed by Red Element
cabinets built by Robert Paige Cabinetry
Mudroom - mid-sized coastal mudroom idea in Charleston
Mudroom - mid-sized coastal mudroom idea in Charleston
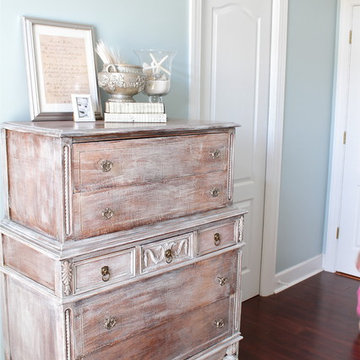
This antique chest received a combined technique of whitewashing and dry brushing to create a Wisteria-inspired look.
Example of a cottage chic bedroom design in Birmingham
Example of a cottage chic bedroom design in Birmingham

A charming 1920s colonial had a dated dark kitchen that was not in keeping with the historic charm of the home. The owners, who adored British design, wanted a kitchen that was spacious and storage friendly, with the feel of a classic English kitchen. Designer Sarah Robertson of Studio Dearborn helped her client, while architect Greg Lewis redesigned the home to accommodate a larger kitchen, new primary bath, mudroom, and butlers pantry.
Photos Adam Macchia. For more information, you may visit our website at www.studiodearborn.com or email us at info@studiodearborn.com.

Example of a mid-sized transitional master dark wood floor and purple floor bedroom design in Atlanta with blue walls
Showing Results for "Excessive"
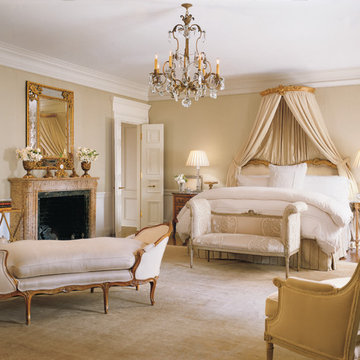
C. Weaks Interiors is a premier interior design firm with offices in Atlanta. Our reputation reflects a level of attention and service designed to make decorating your home as enjoyable as living in it.

Example of a large classic galley light wood floor open concept kitchen design in Other with an undermount sink, beaded inset cabinets, white cabinets, quartzite countertops, white backsplash, subway tile backsplash, stainless steel appliances and a peninsula
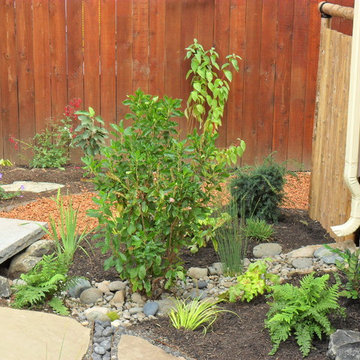
Garden for the Disconnected Downspout. Photo by Amy Whitworth, Installation by Apogee Landscapes www.apogeelandscapes.com
Photo of an asian landscaping in Portland.
Photo of an asian landscaping in Portland.
1






