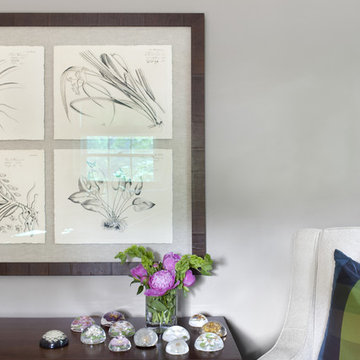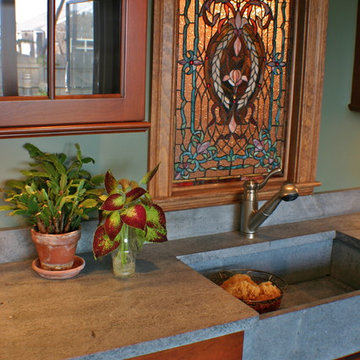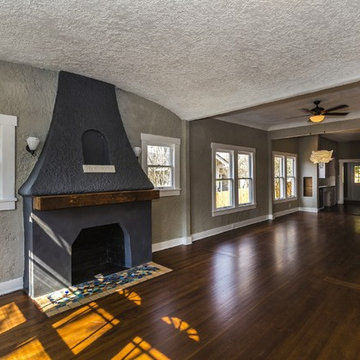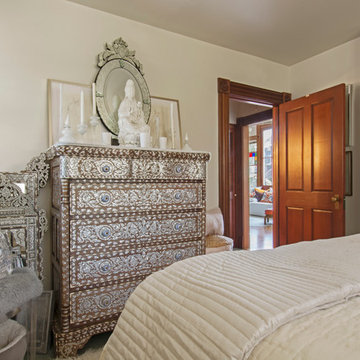Search results for "Expenditures" in Home Design Ideas
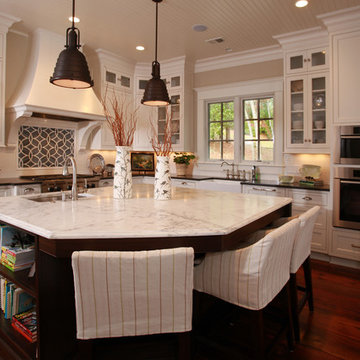
An open kitchen with a white granite top kitchen island, bookshelf in the island, white cupboards, black pendant lighting, patterned backsplash, and hardwood floors.
Project designed by Atlanta interior design firm, Nandina Home & Design. Their Sandy Springs home decor showroom and design studio also serve Midtown, Buckhead, and outside the perimeter.
For more about Nandina Home & Design, click here: https://nandinahome.com/
Find the right local pro for your project

Photography by Eduard Hueber / archphoto
North and south exposures in this 3000 square foot loft in Tribeca allowed us to line the south facing wall with two guest bedrooms and a 900 sf master suite. The trapezoid shaped plan creates an exaggerated perspective as one looks through the main living space space to the kitchen. The ceilings and columns are stripped to bring the industrial space back to its most elemental state. The blackened steel canopy and blackened steel doors were designed to complement the raw wood and wrought iron columns of the stripped space. Salvaged materials such as reclaimed barn wood for the counters and reclaimed marble slabs in the master bathroom were used to enhance the industrial feel of the space.
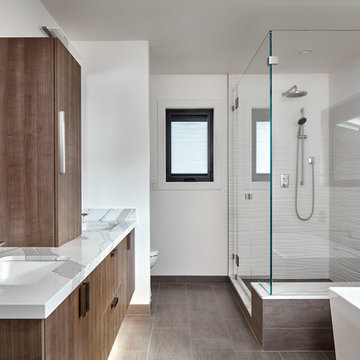
Working on this beautiful Los Altos residence has been a wonderful opportunity for our team. Located in an upscale neighborhood young owner’s of this house wanted to upgrade the whole house design which included major kitchen and master bathroom remodel.
The combination of a simple white cabinetry with the clean lined wood, contemporary countertops and glass tile create a perfect modern style which is what customers were looking for.
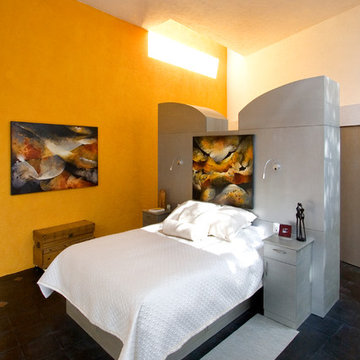
Steven & Cathi House
Inspiration for a contemporary bedroom remodel in Mexico City with orange walls
Inspiration for a contemporary bedroom remodel in Mexico City with orange walls

Mid-sized trendy brown tile and ceramic tile brown floor and ceramic tile powder room photo in Charlotte with brown walls, a vessel sink, quartzite countertops, flat-panel cabinets, dark wood cabinets and white countertops
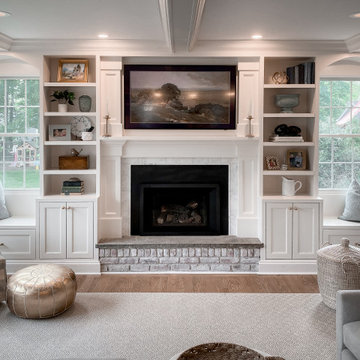
Large open concept family room with fire place.
Inspiration for a large timeless open concept family room remodel in New York with gray walls and a wall-mounted tv
Inspiration for a large timeless open concept family room remodel in New York with gray walls and a wall-mounted tv
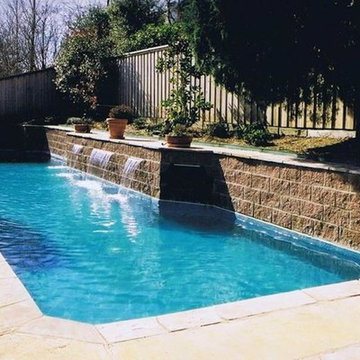
45 foot long Swim Length with constant 4 foot depth.
Water Features with lighting compliments in the water below each feature. Raised retaining wall with minimal decking gives a landscape mantel to work with. This structural design allows the yard to be usable.

The footprint of this bathroom remained true to its original form. Finishes were updated with a focus on staying true to the original craftsman aesthetic of this Sears Kit Home. This pull and replace bathroom remodel was designed and built by Meadowlark Design + Build in Ann Arbor, Michigan. Photography by Sean Carter.
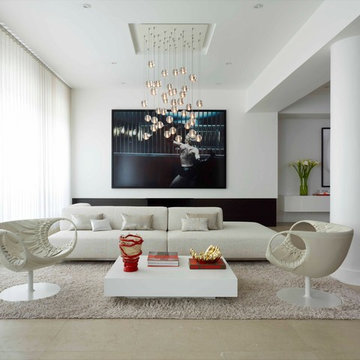
Photos by Joshua McHugh
Example of a trendy open concept living room design in New York
Example of a trendy open concept living room design in New York

Family/Entertaining Room with Linear Fireplace by Charles Cunniffe Architects http://cunniffe.com/projects/willoughby-way/ Photo by David O. Marlow
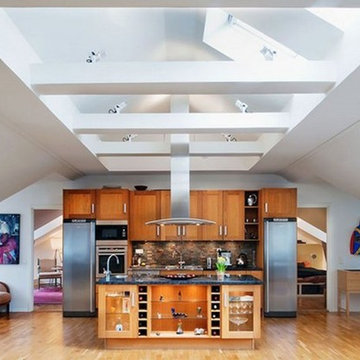
A proud project that I would like to share.
I got a project from a family who lived in a penthouse apartment.
They found it difficult to furnish the apartment as there were sloping walls, also lacked the apartment too light outside.
My suggestion was to turn on the light by low ceiling and then install some larger windows in the ceiling. It works just really good, the apartment has a completely new look and now has plenty of light.
When making high ceiling solution space becomes very large, because they do not feel they are being squeezed to the sloping walls.
A super solution and the budget was affordable. But all expenditures, the budget kept at $ 38,000
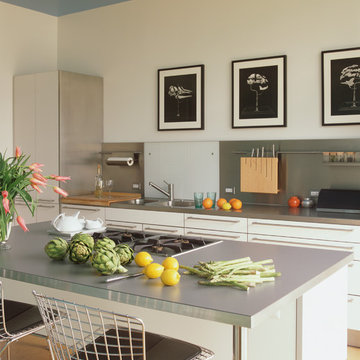
Mid-sized trendy eat-in kitchen photo in San Francisco with a double-bowl sink, flat-panel cabinets, laminate countertops, stainless steel appliances, an island and gray countertops
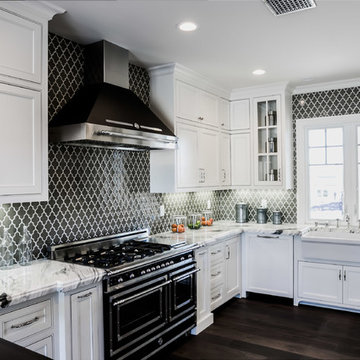
Eat-in kitchen - large transitional l-shaped dark wood floor eat-in kitchen idea in San Diego with a farmhouse sink, beaded inset cabinets, white cabinets, marble countertops, gray backsplash, mosaic tile backsplash, stainless steel appliances and a peninsula
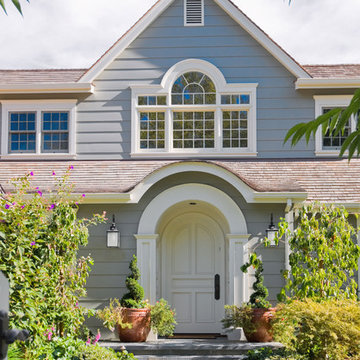
Front View
Image: Craig W. Smith Photography
Elegant entryway photo in San Francisco
Elegant entryway photo in San Francisco
Showing Results for "Expenditures"
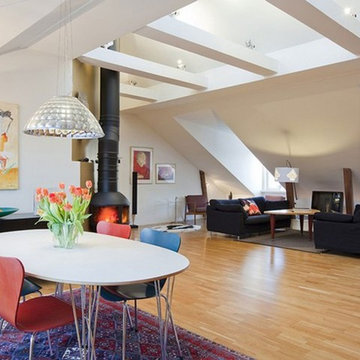
A proud project that I would like to share.
I got a project from a family who lived in a penthouse apartment.
They found it difficult to furnish the apartment as there were sloping walls, also lacked the apartment too light outside.
My suggestion was to turn on the light by low ceiling and then install some larger windows in the ceiling. It works just really good, the apartment has a completely new look and now has plenty of light.
When making high ceiling solution space becomes very large, because they do not feel they are being squeezed to the sloping walls.
A super solution and the budget was affordable. But all expenditures, the budget kept at $ 38,000
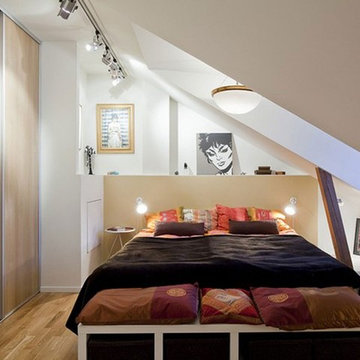
A proud project that I would like to share.
I got a project from a family who lived in a penthouse apartment.
They found it difficult to furnish the apartment as there were sloping walls, also lacked the apartment too light outside.
My suggestion was to turn on the light by low ceiling and then install some larger windows in the ceiling. It works just really good, the apartment has a completely new look and now has plenty of light.
When making high ceiling solution space becomes very large, because they do not feel they are being squeezed to the sloping walls.
A super solution and the budget was affordable. But all expenditures, the budget kept at $ 38,000
1






