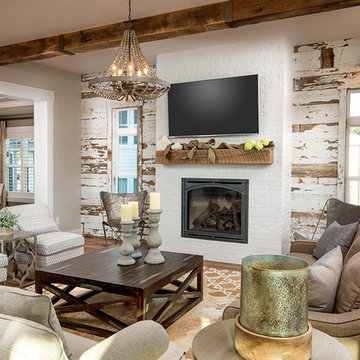Search results for "Fake fireplace" in Home Design Ideas

Inspiration for a mid-sized transitional look-out vinyl floor and gray floor basement remodel in Grand Rapids with beige walls, a standard fireplace and a brick fireplace
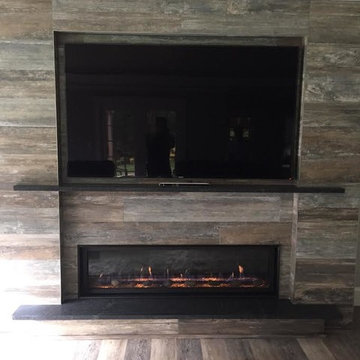
Fireplace X 6015 Linear
Inspiration for a mid-sized contemporary formal and enclosed medium tone wood floor and brown floor living room remodel in Boston with gray walls, a ribbon fireplace, a wood fireplace surround and a wall-mounted tv
Inspiration for a mid-sized contemporary formal and enclosed medium tone wood floor and brown floor living room remodel in Boston with gray walls, a ribbon fireplace, a wood fireplace surround and a wall-mounted tv

The goal for these clients was to build a new home with a transitional design that was large enough for their children and grandchildren to visit, but small enough to age in place comfortably with a budget they could afford on their retirement income. They wanted an open floor plan, with plenty of wall space for art and strong connections between indoor and outdoor spaces to maintain the original garden feeling of the lot. A unique combination of cultures is reflected in the home – the husband is from Haiti and the wife from Switzerland. The resulting traditional design aesthetic is an eclectic blend of Caribbean and Old World flair.
Jim Barsch Photography
Find the right local pro for your project

Lato Signature from the Modin Rigid LVP Collection - Crisp tones of maple and birch. The enhanced bevels accentuate the long length of the planks.
Example of a mid-sized mid-century modern vinyl floor and yellow floor great room design in San Francisco with gray walls, a standard fireplace and a brick fireplace
Example of a mid-sized mid-century modern vinyl floor and yellow floor great room design in San Francisco with gray walls, a standard fireplace and a brick fireplace
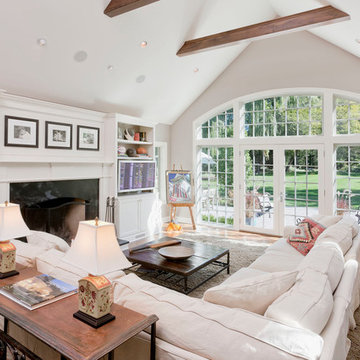
William Kildow
Inspiration for a timeless medium tone wood floor family room remodel in Chicago with beige walls, a standard fireplace and a stone fireplace
Inspiration for a timeless medium tone wood floor family room remodel in Chicago with beige walls, a standard fireplace and a stone fireplace
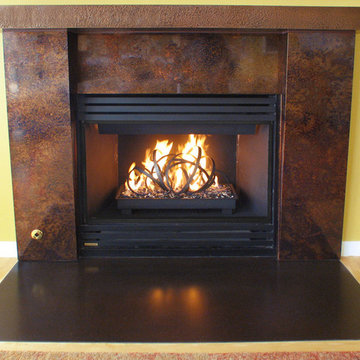
A complete fireplace surround and mantle made from copper with applied patina. Fireplace sculpture to replace fake logs.
Example of a transitional living room design in Portland
Example of a transitional living room design in Portland

Photo-Neil Rashba
Inspiration for a contemporary living room remodel in Jacksonville with a wall-mounted tv and a stone fireplace
Inspiration for a contemporary living room remodel in Jacksonville with a wall-mounted tv and a stone fireplace

Mid-sized elegant open concept and formal dark wood floor and brown floor living room photo in Toronto with white walls, a standard fireplace, a stone fireplace and a wall-mounted tv
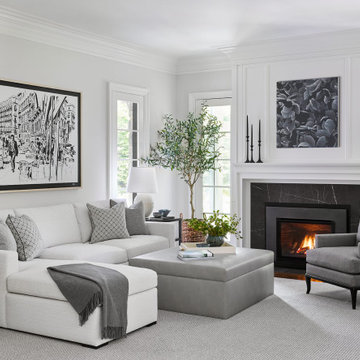
Photography: Dustin Halleck
Example of a transitional medium tone wood floor and brown floor family room design in Chicago with white walls, a standard fireplace and a stone fireplace
Example of a transitional medium tone wood floor and brown floor family room design in Chicago with white walls, a standard fireplace and a stone fireplace
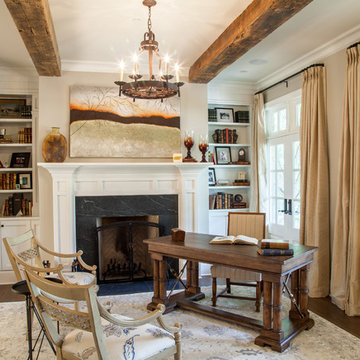
Troy Glasgow
Example of a mid-sized classic freestanding desk dark wood floor study room design in Nashville with beige walls, a standard fireplace and a stone fireplace
Example of a mid-sized classic freestanding desk dark wood floor study room design in Nashville with beige walls, a standard fireplace and a stone fireplace
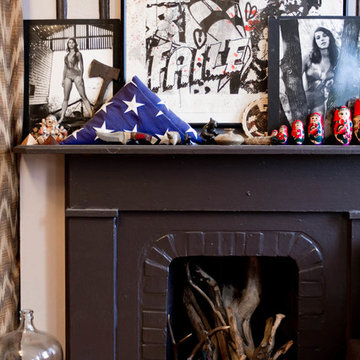
Photo: Rikki Snyder © 2013 Houzz
Inspiration for an eclectic family room remodel in New York
Inspiration for an eclectic family room remodel in New York
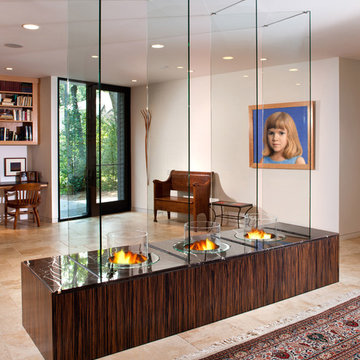
Photo: Edmunds Studios Photography
Trendy hallway photo in Milwaukee with white walls
Trendy hallway photo in Milwaukee with white walls

Natural stone and reclaimed timber beams...
Mountain style living room photo in Minneapolis with a stone fireplace
Mountain style living room photo in Minneapolis with a stone fireplace
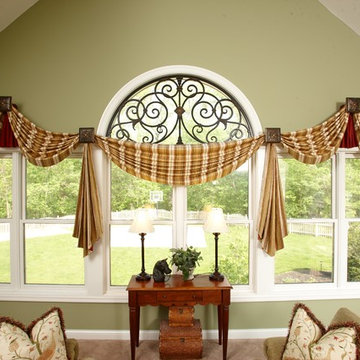
Sponsored
London, OH
Fine Designs & Interiors, Ltd.
Columbus Leading Interior Designer - Best of Houzz 2014-2022
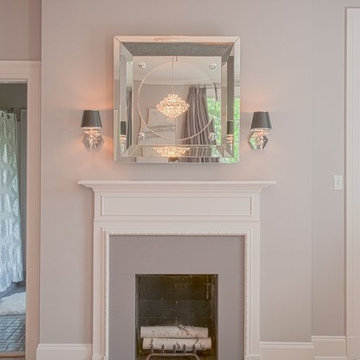
Katie Willis Photography
Inspiration for a large contemporary master medium tone wood floor bedroom remodel in Other with purple walls, a standard fireplace and a plaster fireplace
Inspiration for a large contemporary master medium tone wood floor bedroom remodel in Other with purple walls, a standard fireplace and a plaster fireplace
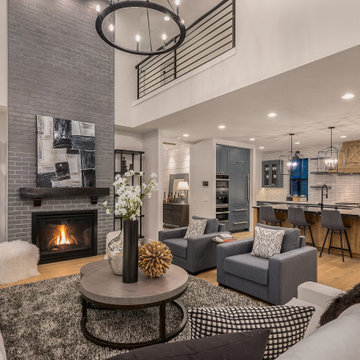
Living room - large farmhouse formal and open concept black floor living room idea in Seattle with white walls, a standard fireplace, no tv and a brick fireplace

Barry Grossman Photography
Example of a trendy white floor living room design in Miami with a ribbon fireplace
Example of a trendy white floor living room design in Miami with a ribbon fireplace

Cary Hazlegrove
Beach style formal living room photo in Boston with gray walls, a standard fireplace and a brick fireplace
Beach style formal living room photo in Boston with gray walls, a standard fireplace and a brick fireplace
Showing Results for "Fake Fireplace"
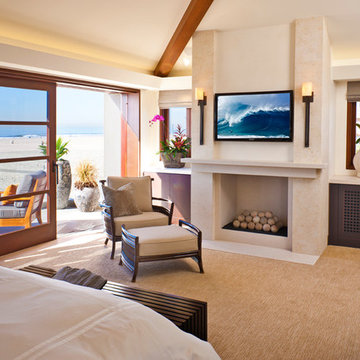
Bedroom - contemporary carpeted bedroom idea in Orange County with beige walls and a standard fireplace
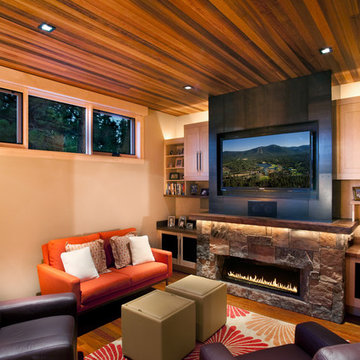
Example of a mountain style family room design in Sacramento with a stone fireplace
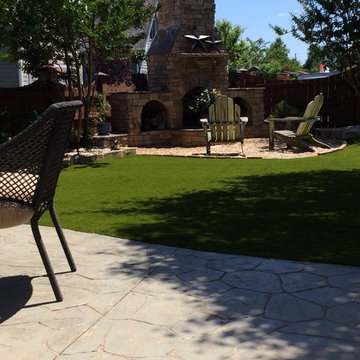
A backyard retreat was enhanced by the addition of K9Grass Lite by ForeverLawn of the Carolinas. Now the space is enjoyable for not only the dogs but the entire family.
1






