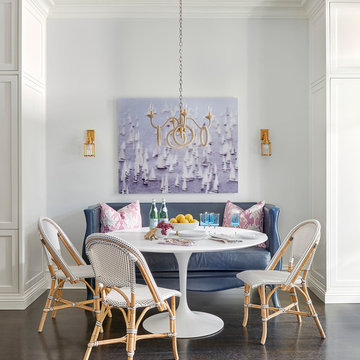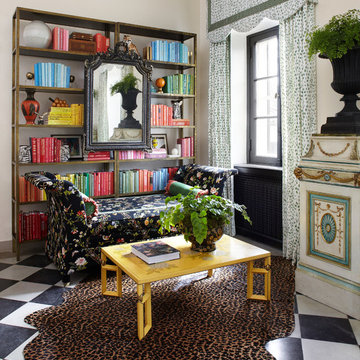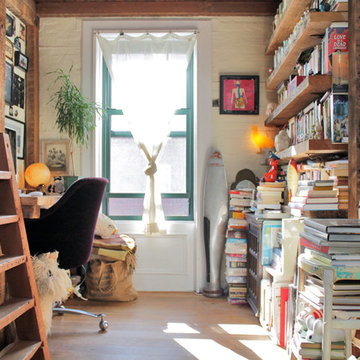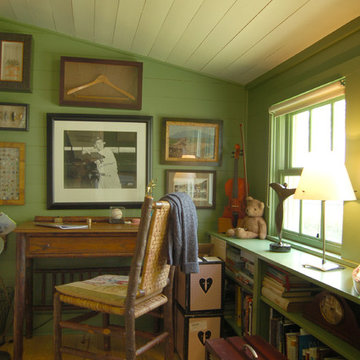Search results for "Favorite" in Home Design Ideas

Inspiration for a transitional dark wood floor and brown floor dining room remodel in Chicago with white walls

Transitional light wood floor kitchen photo in Miami with an undermount sink, shaker cabinets, white cabinets, beige backsplash and matchstick tile backsplash

Living room - eclectic multicolored floor living room idea in Chicago with white walls
Find the right local pro for your project

Wadia Associates Design
Example of a mid-sized transitional formal and open concept dark wood floor and brown floor living room design in New York with gray walls, a standard fireplace, a stone fireplace and no tv
Example of a mid-sized transitional formal and open concept dark wood floor and brown floor living room design in New York with gray walls, a standard fireplace, a stone fireplace and no tv

Interior Design, Interior Architecture, Custom Millwork Design, Furniture Design, Art Curation, & Landscape Architecture by Chango & Co.
Photography by Ball & Albanese

The hall table is a custom made piece design by in collaboration with the interior designer, Ashley Whittaker. The floor has an inlay Greek key border, and the walls are covered hand painted Gracie paper.

Example of a transitional u-shaped medium tone wood floor, brown floor and exposed beam open concept kitchen design in Austin with a farmhouse sink, shaker cabinets, white cabinets, quartz countertops, gray backsplash, stainless steel appliances, an island and white countertops

My favorite French Country Kitchen
Enclosed kitchen - mid-sized french country l-shaped travertine floor enclosed kitchen idea in Louisville with a farmhouse sink, raised-panel cabinets, medium tone wood cabinets, granite countertops, white backsplash, ceramic backsplash, stainless steel appliances and an island
Enclosed kitchen - mid-sized french country l-shaped travertine floor enclosed kitchen idea in Louisville with a farmhouse sink, raised-panel cabinets, medium tone wood cabinets, granite countertops, white backsplash, ceramic backsplash, stainless steel appliances and an island

Transitional master multicolored floor bathroom photo in Los Angeles with shaker cabinets, black cabinets, white walls, an undermount sink and gray countertops

Photo: Rikki Snyder © 2014 Houzz
Example of a small cottage enclosed medium tone wood floor living room design in New York with green walls, a standard fireplace and a stone fireplace
Example of a small cottage enclosed medium tone wood floor living room design in New York with green walls, a standard fireplace and a stone fireplace

Kitchen: erik kitchen design- avon nj
Interior Design: Katlarsondesigns.com
Lights: Ro Sham Beaux
Inspiration for a large cottage u-shaped medium tone wood floor kitchen remodel in New York with shaker cabinets, white cabinets, quartz countertops, stainless steel appliances, a farmhouse sink and an island
Inspiration for a large cottage u-shaped medium tone wood floor kitchen remodel in New York with shaker cabinets, white cabinets, quartz countertops, stainless steel appliances, a farmhouse sink and an island

Martha O'Hara Interiors, Interior Selections & Furnishings | Charles Cudd De Novo, Architecture | Troy Thies Photography | Shannon Gale, Photo Styling

Inspiration for a transitional bedroom remodel in Chicago with gray walls and a standard fireplace

Sponsored
Over 300 locations across the U.S.
Schedule Your Free Consultation
Ferguson Bath, Kitchen & Lighting Gallery
Ferguson Bath, Kitchen & Lighting Gallery

Featuring R.D. Henry & Company
Mid-sized transitional single-wall medium tone wood floor kitchen photo in Chicago with shaker cabinets, white cabinets, white backsplash, subway tile backsplash, stainless steel appliances and stainless steel countertops
Mid-sized transitional single-wall medium tone wood floor kitchen photo in Chicago with shaker cabinets, white cabinets, white backsplash, subway tile backsplash, stainless steel appliances and stainless steel countertops

The goal of this project was to upgrade the builder grade finishes and create an ergonomic space that had a contemporary feel. This bathroom transformed from a standard, builder grade bathroom to a contemporary urban oasis. This was one of my favorite projects, I know I say that about most of my projects but this one really took an amazing transformation. By removing the walls surrounding the shower and relocating the toilet it visually opened up the space. Creating a deeper shower allowed for the tub to be incorporated into the wet area. Adding a LED panel in the back of the shower gave the illusion of a depth and created a unique storage ledge. A custom vanity keeps a clean front with different storage options and linear limestone draws the eye towards the stacked stone accent wall.
Houzz Write Up: https://www.houzz.com/magazine/inside-houzz-a-chopped-up-bathroom-goes-streamlined-and-swank-stsetivw-vs~27263720
The layout of this bathroom was opened up to get rid of the hallway effect, being only 7 foot wide, this bathroom needed all the width it could muster. Using light flooring in the form of natural lime stone 12x24 tiles with a linear pattern, it really draws the eye down the length of the room which is what we needed. Then, breaking up the space a little with the stone pebble flooring in the shower, this client enjoyed his time living in Japan and wanted to incorporate some of the elements that he appreciated while living there. The dark stacked stone feature wall behind the tub is the perfect backdrop for the LED panel, giving the illusion of a window and also creates a cool storage shelf for the tub. A narrow, but tasteful, oval freestanding tub fit effortlessly in the back of the shower. With a sloped floor, ensuring no standing water either in the shower floor or behind the tub, every thought went into engineering this Atlanta bathroom to last the test of time. With now adequate space in the shower, there was space for adjacent shower heads controlled by Kohler digital valves. A hand wand was added for use and convenience of cleaning as well. On the vanity are semi-vessel sinks which give the appearance of vessel sinks, but with the added benefit of a deeper, rounded basin to avoid splashing. Wall mounted faucets add sophistication as well as less cleaning maintenance over time. The custom vanity is streamlined with drawers, doors and a pull out for a can or hamper.
A wonderful project and equally wonderful client. I really enjoyed working with this client and the creative direction of this project.
Brushed nickel shower head with digital shower valve, freestanding bathtub, curbless shower with hidden shower drain, flat pebble shower floor, shelf over tub with LED lighting, gray vanity with drawer fronts, white square ceramic sinks, wall mount faucets and lighting under vanity. Hidden Drain shower system. Atlanta Bathroom.

Family room - country open concept medium tone wood floor, brown floor, coffered ceiling and shiplap wall family room idea in Atlanta with beige walls, a brick fireplace, a standard fireplace and a wall-mounted tv

Elegant dark wood floor and brown floor dining room photo in Chicago with gray walls
Showing Results for "Favorite"

Sponsored
Over 300 locations across the U.S.
Schedule Your Free Consultation
Ferguson Bath, Kitchen & Lighting Gallery
Ferguson Bath, Kitchen & Lighting Gallery

Photo: Laura Garner © 2014 Houzz
Home office - rustic built-in desk light wood floor home office idea in New York with white walls and no fireplace
Home office - rustic built-in desk light wood floor home office idea in New York with white walls and no fireplace

Handleless in-frame shaker kitchen painted in Little Greene 'French Grey'.
Worktops and sink are 30mm Silestone Blanco Zeus Extreme (suede finish).
Glass splashback.
Mercury 1082 (induction) range cooker.
Fisher & Paykel RF610ADX4 fridge freezer.
Quooker Fusion Round tap
Photo by Rowland Roques-O'Neil.
1






