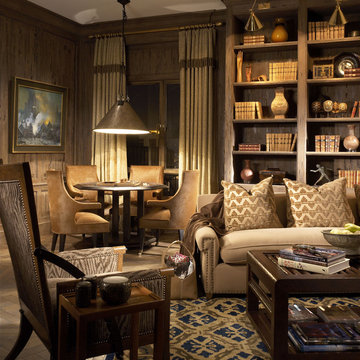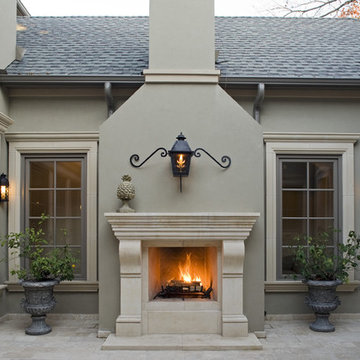Search results for "Finding" in Home Design Ideas
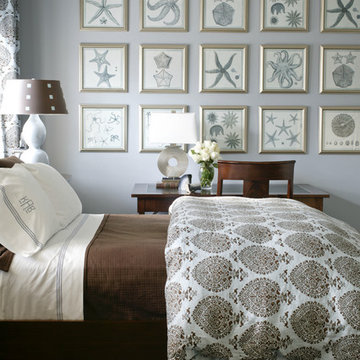
Inspiration for a coastal bedroom remodel in Little Rock with blue walls

Transitional light wood floor kitchen photo in Miami with an undermount sink, shaker cabinets, white cabinets, beige backsplash and matchstick tile backsplash
Find the right local pro for your project
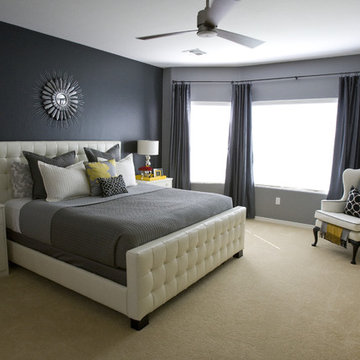
Photo by Michelle Rasmussen of www.wondertimephoto.com
Bedroom - contemporary carpeted bedroom idea in Salt Lake City with black walls
Bedroom - contemporary carpeted bedroom idea in Salt Lake City with black walls

Mid-sized elegant open concept and formal dark wood floor and brown floor living room photo in Toronto with white walls, a standard fireplace, a stone fireplace and a wall-mounted tv
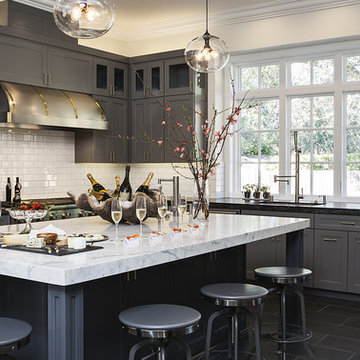
Jules Nolet
Inspiration for a transitional kitchen remodel in San Francisco with gray cabinets, marble countertops, white backsplash and subway tile backsplash
Inspiration for a transitional kitchen remodel in San Francisco with gray cabinets, marble countertops, white backsplash and subway tile backsplash
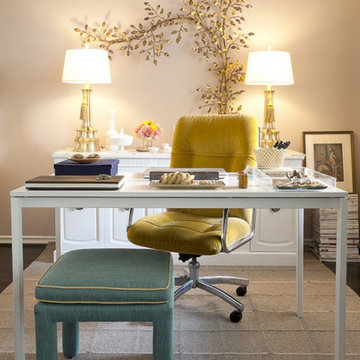
Home office - shabby-chic style freestanding desk home office idea in Orange County with beige walls
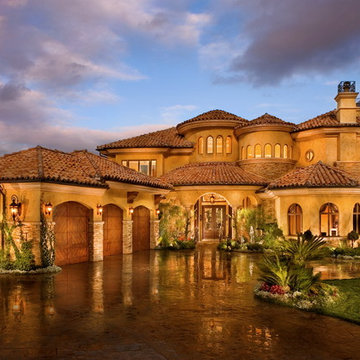
"My Plaster finishes took me all the way to Dubai!! I'm back and ready to rock for you!! This finish is "Tuscany" from Texston Co. you'll never find a better plaster company!!!!!

Builder: Great Neighborhood Homes
Artisan Home Tour 2016
Transitional light wood floor open concept kitchen photo in Minneapolis with an undermount sink, shaker cabinets, white cabinets, black backsplash and an island
Transitional light wood floor open concept kitchen photo in Minneapolis with an undermount sink, shaker cabinets, white cabinets, black backsplash and an island
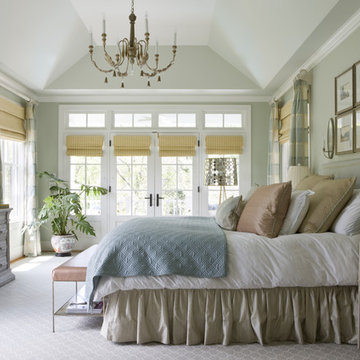
Angie Seckinger
Inspiration for a timeless carpeted and gray floor bedroom remodel in DC Metro with gray walls
Inspiration for a timeless carpeted and gray floor bedroom remodel in DC Metro with gray walls

Martha O'Hara Interiors, Interior Design | L. Cramer Builders + Remodelers, Builder | Troy Thies, Photography | Shannon Gale, Photo Styling
Please Note: All “related,” “similar,” and “sponsored” products tagged or listed by Houzz are not actual products pictured. They have not been approved by Martha O’Hara Interiors nor any of the professionals credited. For information about our work, please contact design@oharainteriors.com.
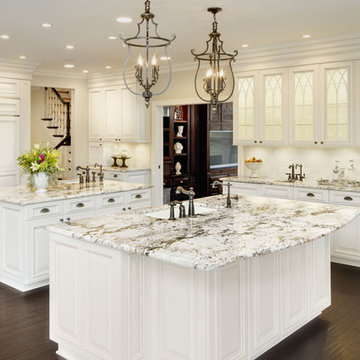
Example of a classic kitchen design in Chicago with glass-front cabinets, a single-bowl sink, white cabinets, granite countertops and paneled appliances
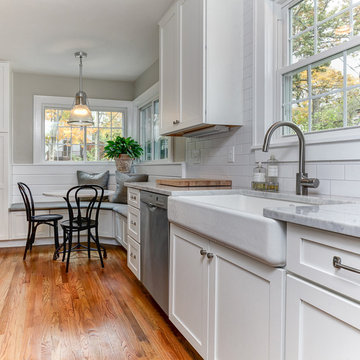
Sponsored
Columbus, OH
Hope Restoration & General Contracting
Columbus Design-Build, Kitchen & Bath Remodeling, Historic Renovations
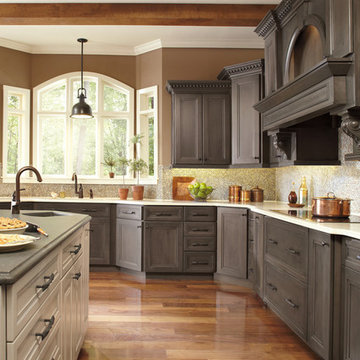
Elegant kitchen photo in Other with recessed-panel cabinets, gray cabinets, multicolored backsplash and white countertops

The cabinet paint is standard Navajo White and the 3"x6" tile is Pratt & Larson C609 metallic glazed ceramic tile. Visit http://prattandlarson.com/colors/glazes/metallics/

Photography by Rob Karosis
Inspiration for a large timeless u-shaped medium tone wood floor enclosed kitchen remodel in New York with marble countertops, shaker cabinets, white cabinets, paneled appliances, white backsplash, stone slab backsplash and an island
Inspiration for a large timeless u-shaped medium tone wood floor enclosed kitchen remodel in New York with marble countertops, shaker cabinets, white cabinets, paneled appliances, white backsplash, stone slab backsplash and an island

Minimalist open concept living room photo in Los Angeles with a standard fireplace
Showing Results for "Finding"
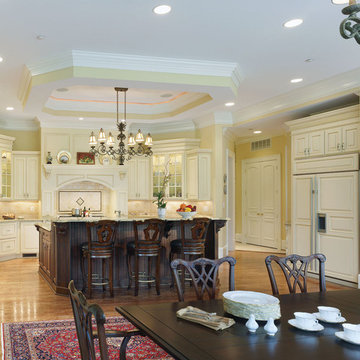
Sponsored
Over 300 locations across the U.S.
Schedule Your Free Consultation
Ferguson Bath, Kitchen & Lighting Gallery
Ferguson Bath, Kitchen & Lighting Gallery

Matthew Niemann Photography
Example of a transitional u-shaped light wood floor and beige floor kitchen design in Austin with a farmhouse sink, raised-panel cabinets, gray backsplash, paneled appliances, an island, white countertops, quartz countertops and white cabinets
Example of a transitional u-shaped light wood floor and beige floor kitchen design in Austin with a farmhouse sink, raised-panel cabinets, gray backsplash, paneled appliances, an island, white countertops, quartz countertops and white cabinets

41 West Coastal Retreat Series reveals creative, fresh ideas, for a new look to define the casual beach lifestyle of Naples.
More than a dozen custom variations and sizes are available to be built on your lot. From this spacious 3,000 square foot, 3 bedroom model, to larger 4 and 5 bedroom versions ranging from 3,500 - 10,000 square feet, including guest house options.

Adam Cohen Photography
Example of a beach style l-shaped kitchen design in Jacksonville with matchstick tile backsplash, marble countertops, shaker cabinets, white cabinets, stainless steel appliances and multicolored backsplash
Example of a beach style l-shaped kitchen design in Jacksonville with matchstick tile backsplash, marble countertops, shaker cabinets, white cabinets, stainless steel appliances and multicolored backsplash
1






