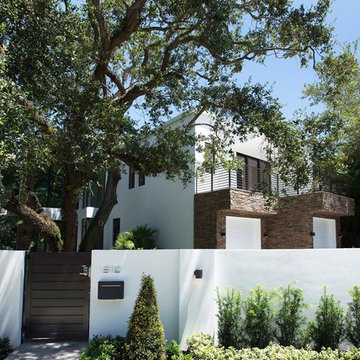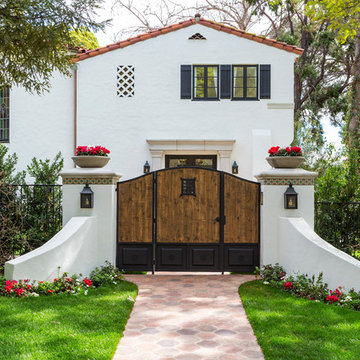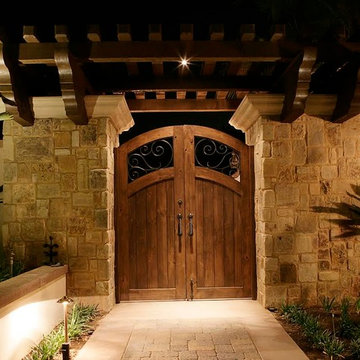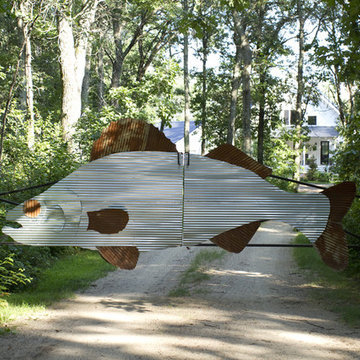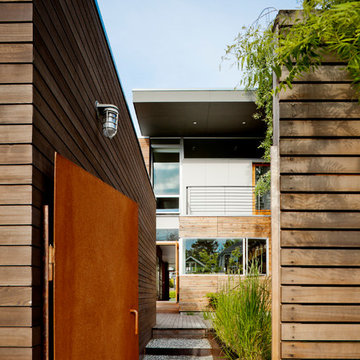Search results for "Front gate" in Home Design Ideas
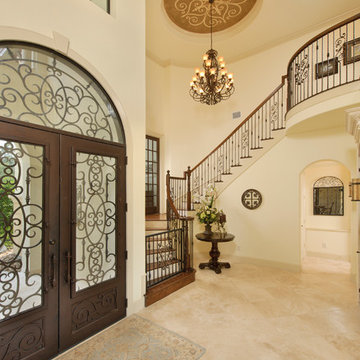
Inspiration for a timeless beige floor double front door remodel in Houston with a glass front door
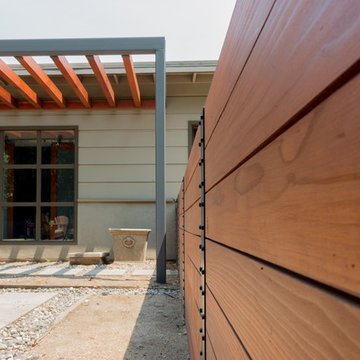
The previous year Finesse, Inc. remodeled this home in Monrovia and created the 9-lite window at the entry of the home. After experiencing some intense weather we were called back to build this new entry way. The entry consists of 1/3 covered area and 2/3 area exposed to allow some light to come in. Fabricated using square steel posts and beams with galvanized hangers and Redwood lumber. A steel cap was placed at the front of the entry to really make this Modern home complete. The fence and trash enclosure compliment the curb appeal this home brings.
PC: Aaron Gilless
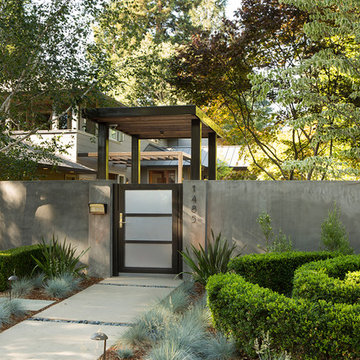
At this Palo Alto home, a concrete wall provides privacy for front yard seating. Existing boxwoods and dogwood tree at right were kept per client's wishes. (Photography by Paul Dyer)
Find the right local pro for your project

Matthew Millman
Photo of a mid-sized contemporary full sun front yard stone landscaping in San Francisco with a pergola.
Photo of a mid-sized contemporary full sun front yard stone landscaping in San Francisco with a pergola.

Reverse Shed Eichler
This project is part tear-down, part remodel. The original L-shaped plan allowed the living/ dining/ kitchen wing to be completely re-built while retaining the shell of the bedroom wing virtually intact. The rebuilt entertainment wing was enlarged 50% and covered with a low-slope reverse-shed roof sloping from eleven to thirteen feet. The shed roof floats on a continuous glass clerestory with eight foot transom. Cantilevered steel frames support wood roof beams with eaves of up to ten feet. An interior glass clerestory separates the kitchen and livingroom for sound control. A wall-to-wall skylight illuminates the north wall of the kitchen/family room. New additions at the back of the house add several “sliding” wall planes, where interior walls continue past full-height windows to the exterior, complimenting the typical Eichler indoor-outdoor ceiling and floor planes. The existing bedroom wing has been re-configured on the interior, changing three small bedrooms into two larger ones, and adding a guest suite in part of the original garage. A previous den addition provided the perfect spot for a large master ensuite bath and walk-in closet. Natural materials predominate, with fir ceilings, limestone veneer fireplace walls, anigre veneer cabinets, fir sliding windows and interior doors, bamboo floors, and concrete patios and walks. Landscape design by Bernard Trainor: www.bernardtrainor.com (see “Concrete Jungle” in April 2014 edition of Dwell magazine). Microsoft Media Center installation of the Year, 2008: www.cybermanor.com/ultimate_install.html (automated shades, radiant heating system, and lights, as well as security & sound).
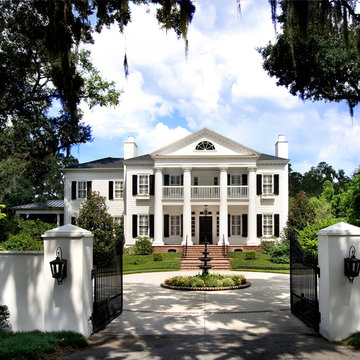
Michael Lowry Photography
Traditional two-story wood exterior home idea in Orlando
Traditional two-story wood exterior home idea in Orlando

Built by Pearson Landscape | photography by Paul Finkel
Design ideas for a mid-sized contemporary full sun and drought-tolerant front yard concrete paver landscaping in Austin.
Design ideas for a mid-sized contemporary full sun and drought-tolerant front yard concrete paver landscaping in Austin.
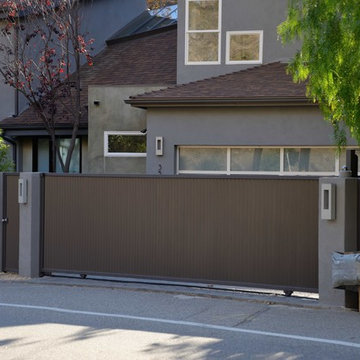
Pacific Garage Doors & Gates
Burbank & Glendale's Highly Preferred Garage Door & Gate Services
Location: North Hollywood, CA 91606
Large trendy gray two-story stucco house exterior photo in Los Angeles with a shed roof and a shingle roof
Large trendy gray two-story stucco house exterior photo in Los Angeles with a shed roof and a shingle roof
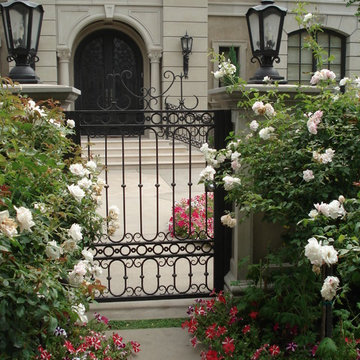
This is an example of a mid-sized mid-century modern full sun front yard concrete paver landscaping in Orange County.

Sponsored
Over 300 locations across the U.S.
Schedule Your Free Consultation
Ferguson Bath, Kitchen & Lighting Gallery
Ferguson Bath, Kitchen & Lighting Gallery
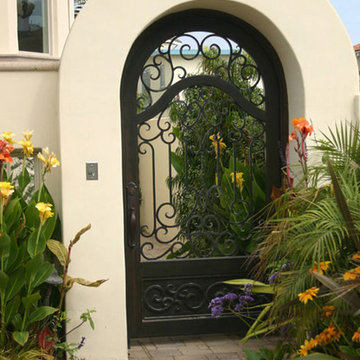
Wrought Iron Gate Front Entry
Home design - mid-sized mediterranean home design idea in Santa Barbara
Home design - mid-sized mediterranean home design idea in Santa Barbara
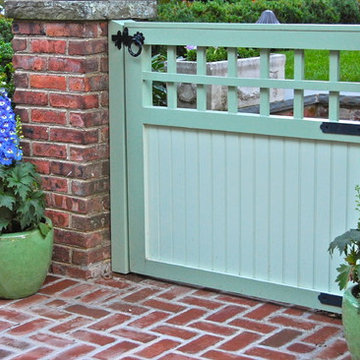
Flower arrangements - Christine Levy
Howard Roberts- landscape design and management ( photos)
This is an example of a large craftsman partial sun front yard brick garden path in New York for spring.
This is an example of a large craftsman partial sun front yard brick garden path in New York for spring.
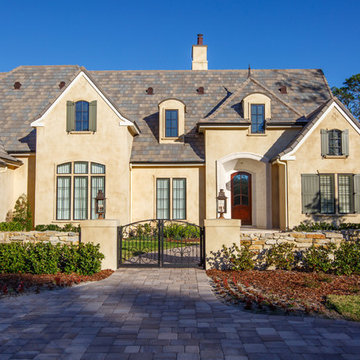
Jessie Preza
Large elegant beige two-story stucco house exterior photo in Jacksonville with a shingle roof
Large elegant beige two-story stucco house exterior photo in Jacksonville with a shingle roof
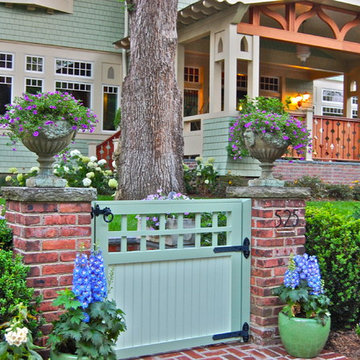
Brick clad piers with plant urns flank the walkway with custom gate and hardware.
Howard Roberts - Landscape design & phiotos
Christine Levy- flowers and arrangements
Showing Results for "Front Gate"
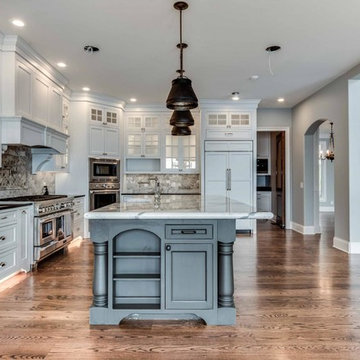
Sponsored
Fredericksburg, OH
High Point Cabinets
Columbus' Experienced Custom Cabinet Builder | 4x Best of Houzz Winner
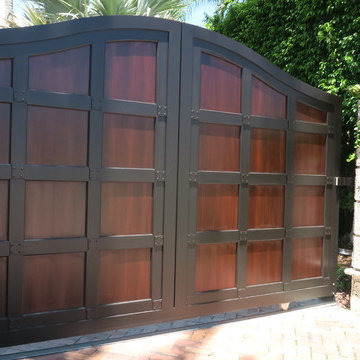
Inspiration for a large industrial full sun front yard brick landscaping in Miami for summer.
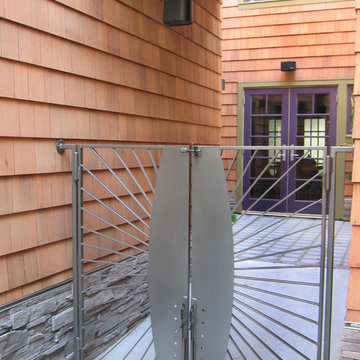
Phil Rossington
Inspiration for an eclectic double front door remodel in San Francisco with a purple front door
Inspiration for an eclectic double front door remodel in San Francisco with a purple front door
1






