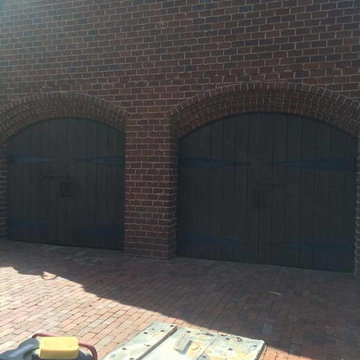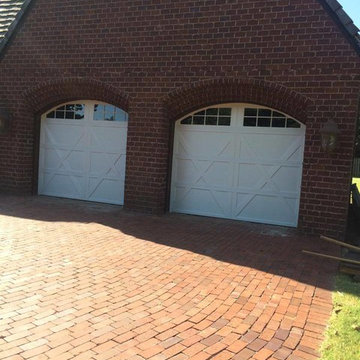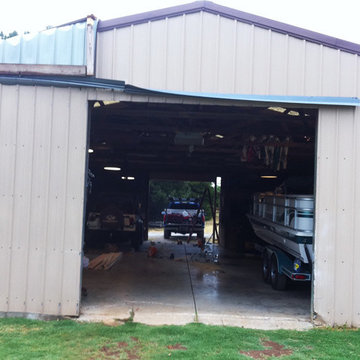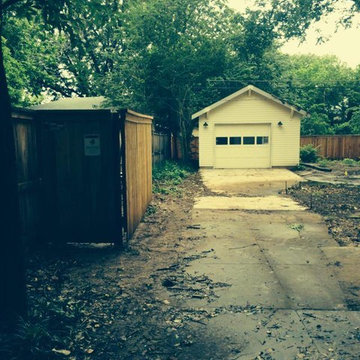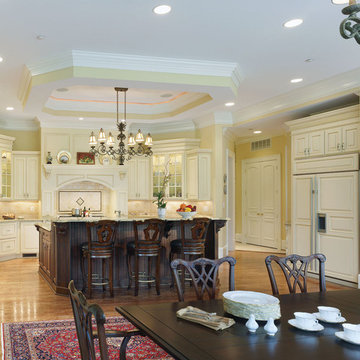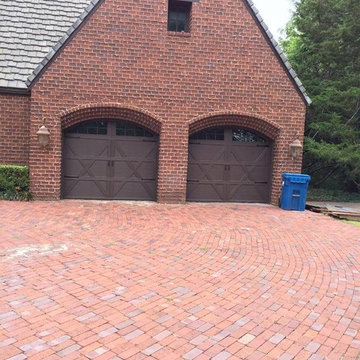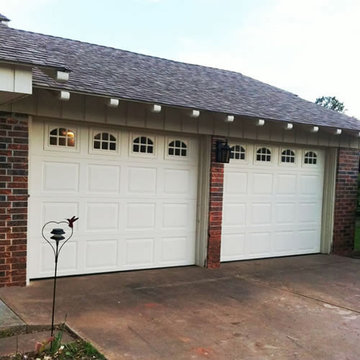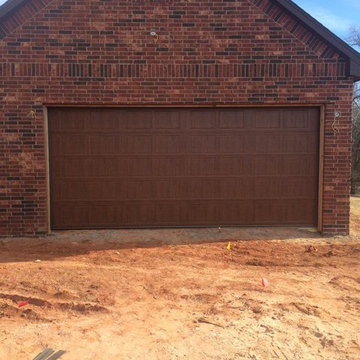Search results for "Garage shed products doors" in Home Design Ideas
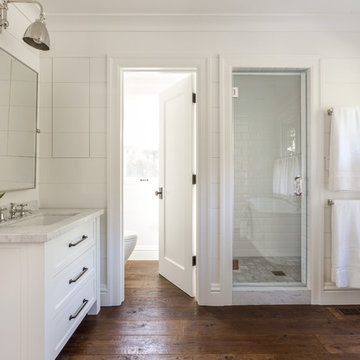
David Duncan Livingston
Alcove shower - mid-sized farmhouse master white tile and subway tile dark wood floor alcove shower idea in San Francisco with an undermount sink, shaker cabinets, white cabinets and white walls
Alcove shower - mid-sized farmhouse master white tile and subway tile dark wood floor alcove shower idea in San Francisco with an undermount sink, shaker cabinets, white cabinets and white walls
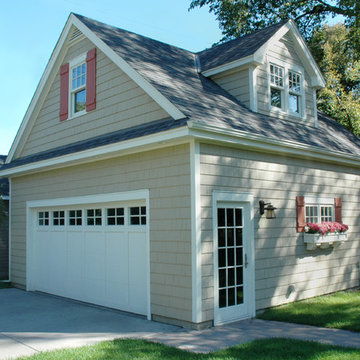
Garage apartments are frequently found in older urban areas. They’re sometimes called 'guest' or 'carriage' houses.
This garage remodeling project began with the need for a larger footprint and foundation to accommodate storage on either side of vehicles in the garage, as well as extra storage space for lawn and garden equipment. The garage door is a standard 16 feet wide.
The project included the use of bonus room trusses, which opened up the attic space. The additional space can be used for an apartment or home office.
See home exteriors for before and after photos of this home, and how the home and garage complement each other.
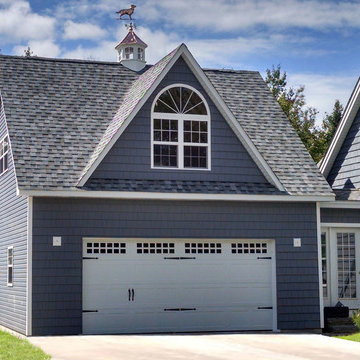
Two Car Garage with Apartment Space in MA. Built by Sheds Unlimited and featuring a shed dormer in the back and an a frame dormer in the front.
Elegant two-car garage photo in Other
Elegant two-car garage photo in Other
Find the right local pro for your project
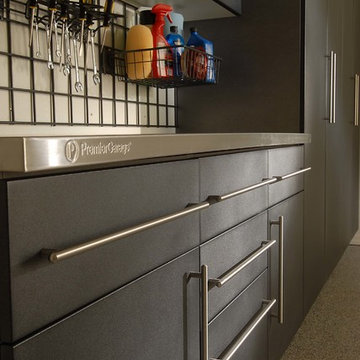
Complete your home by investing in a garage storage design that finally finishes off your much used but under-utilized garage / storage area.
Seen here in Slate Powder Coat, this design will sure to be the envy of even the most discerning neighbors. Wall-to-wall tall cabinetry coupled with a perfectly proportioned work space make for a clean and efficient design. The integrated
"Wire-Wall" shelving system provides additional storage and keeps all the tools you use the most right at your fingertips.
A variety of counter and finish options are available and include stainless steel counters and fully encapsulated powder coated door & drawer face options with a smooth but rugged surface.
Call Today to schedule your free in home consultation, and be sure to ask about our monthly promotions.
Tailored Living® & Premier Garage® Grand Strand / Mount Pleasant
OFFICE: 843-957-3309
EMAIL: jsnash@tailoredliving.com
WEB: tailoredliving.com/myrtlebeach
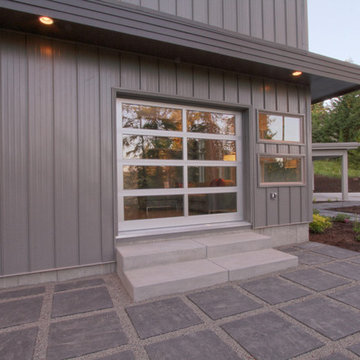
Outdoor patio space with concrete pavers placed in a geometric pattern outside of an aluminum garage door style patio door. This creates an amazing indoor/outdoor space.
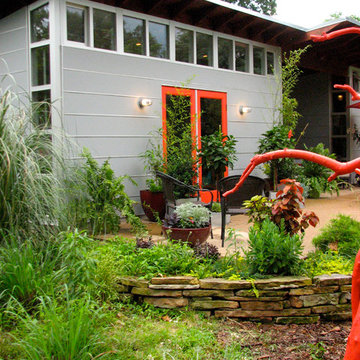
Creativity happens in front of and beyond the bright red doors of the 12x20 art studio and work space.
Inspiration for a huge contemporary detached studio / workshop shed remodel in Denver
Inspiration for a huge contemporary detached studio / workshop shed remodel in Denver
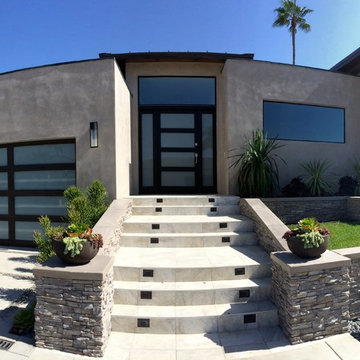
• Matching Garage door and Entry door
• Contemporary design
• Rift White Oak Wood
• White Laminate Glass
• Custom stain with Dead Flat Clear coat
• True Mortise and Tenon construction
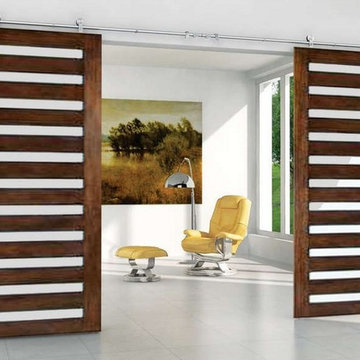
Modern Stainless Wood Sliding Barn Door Hardware
• (2ea) each guide rail, 78.7" length, hollow stainless steel 304, 1" diameter;(we will provide a connector for combine rail together and get a157.4'' length)
• (8ea) wall attachments/rail supports, stainless steel 304;
• (4ea) door trolleys/rollers, stainless steel 304;
• (4ea) door stoppers, stainless steel 304;
• (4ea) bottom guide, stainless steel 304;
• (4ea) special tool for decorative screws and installation instructions.
• Application: For installation of 1 double sliding wood door weighing up to 220*2lbs.
• Opening (passage) width: 39-3/4" to 44-1/16"*2
• Door Thickness: For 1-3/4" max. thick wood doors
• Height adjustable approx. +/- 1/8"
• Wood drill holes: 3/8" diameter.
• Track & components feature solid construction, brushed stainless steel surface, easy use & very quiet movement.
Color:Brushed,Satin finish
Material:304 stainless steel
If your door has baseboard,please contact tianyingsell@yahoo.com
Order will be shipped out by DHL/FEDEX 4-6days against payment or visit us on our store: http://slidingbarndoorhardware.ecrater.com/
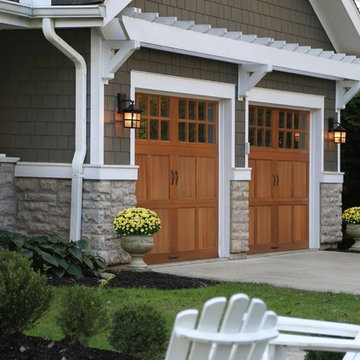
Inspiration for a mid-sized traditional partial sun front yard concrete paver driveway in Cleveland.
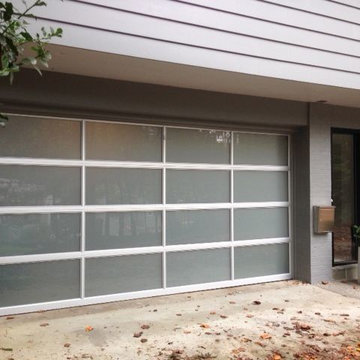
Modern aluminum and glass garage door in Northwest Washington DC by Crisway Garage Doors. This door added an updated modern look on a beautiful renovation in NW, DC. The garage door is clear anodized aluminum with tempered acid etched glass.
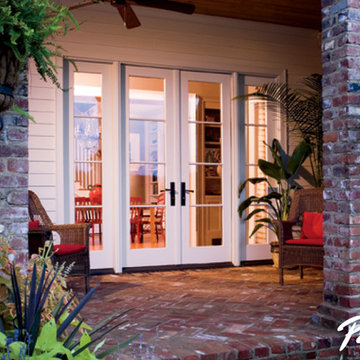
Create a dramatic focal point for your home with energy-efficient Pella Architect Series hinged wood patio doors. Let in more light with optional sidelights. Choose from a variety of sizes, distinctive wood types, colors and grille options from Pella to set your home apart from others in the neighborhood.
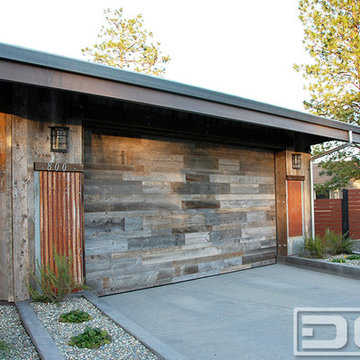
Dynamic Garage Door - Reclaimed Wood Garage Door Manufacturer
Garage - large industrial attached two-car garage idea in San Francisco
Garage - large industrial attached two-car garage idea in San Francisco

The large angled garage, double entry door, bay window and arches are the welcoming visuals to this exposed ranch. Exterior thin veneer stone, the James Hardie Timberbark siding and the Weather Wood shingles accented by the medium bronze metal roof and white trim windows are an eye appealing color combination. Impressive double transom entry door with overhead timbers and side by side double pillars.
(Ryan Hainey)

Sponsored
Columbus, OH
Manifesto, Inc.
Franklin County's Premier Interior Designer | 2x Best of Houzz Winner!
Showing Results for "Garage Shed Products Doors"
88






