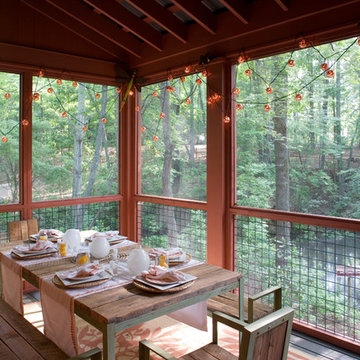Search results for "Gauge response" in Home Design Ideas

Enclosed kitchen - mid-sized traditional u-shaped gray floor and porcelain tile enclosed kitchen idea in Milwaukee with a farmhouse sink, recessed-panel cabinets, white cabinets, an island, marble countertops, white backsplash, cement tile backsplash, paneled appliances and multicolored countertops

Photography by Rob Karosis
Inspiration for a large timeless u-shaped medium tone wood floor enclosed kitchen remodel in New York with marble countertops, shaker cabinets, white cabinets, paneled appliances, white backsplash, stone slab backsplash and an island
Inspiration for a large timeless u-shaped medium tone wood floor enclosed kitchen remodel in New York with marble countertops, shaker cabinets, white cabinets, paneled appliances, white backsplash, stone slab backsplash and an island

Example of a mid-sized beach style enclosed beige floor living room design in Boston with gray walls
Find the right local pro for your project
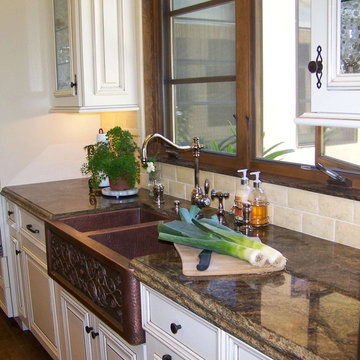
Large elegant l-shaped ceramic tile and beige floor open concept kitchen photo in San Diego with a farmhouse sink, marble countertops, white cabinets, beige backsplash, stone tile backsplash, raised-panel cabinets, stainless steel appliances and two islands
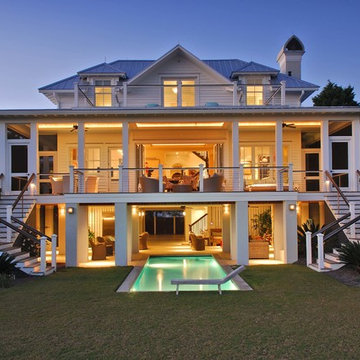
Photo by: Tripp Smith
Beach style white three-story house exterior photo in Charleston with a metal roof
Beach style white three-story house exterior photo in Charleston with a metal roof
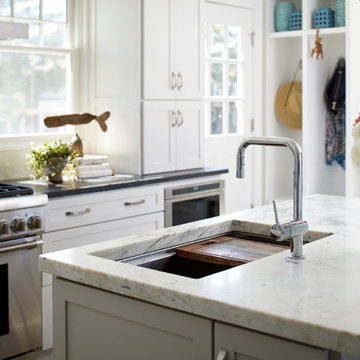
Design: Jules Duffy Design; This kitchen was gutted to the studs and renovated TWICE after 2 burst pipe events! It's finally complete! With windows and doors on 3 sides, the kitchen is flooded with amazing light and beautiful breezes. The finishes were selected from a driftwood palate as a nod to the beach one block away, The limestone floor (beyond practical) dares all to find the sand traveling in on kids' feet. Tons of storage and seating make this kitchen a hub for entertaining. Photography: Laura Moss
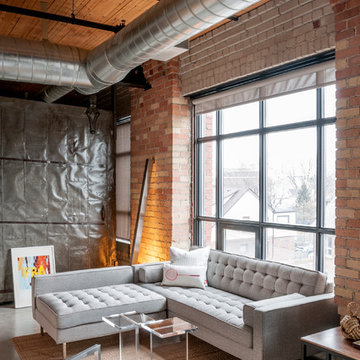
Spencer Loft Bi-Sectional by Gus Modern From $2,999
The Mid Century inspired compact Spencer series features blind tufted seat and back cushions with a stainless steel base. Hardwood frames are constructed with FSC Certified wood in support of responsible forest management
Features:
-Bi-Sectional ottoman can be used as stand-alone seating when separated from Sofa
-Comes with two square bolsters
-Cushions are blind tufted on the front side and secured with a hidden button on the back
-Seat and back cushions are one sided and are made from a Medium density polyurethane foam covered in a Dacron wrap
-9 gauge No-Sag, sinuous spring system (LOFT Bi-Sectional uses Elastic Webbing)
-Springs are held in place with injection molded spring clip system
-All fabric is Cal 117 certified and double rub tested
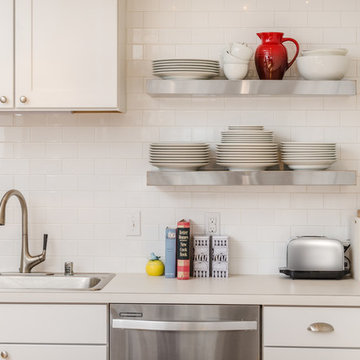
Designer Fernanda Conrad of K&W Interiors chose Merillat Tolani Cotton white cabinets extended to the ceiling to maximize the space and give the illusion of height. Stainless steel open shelves provide roomy storage and enhance the decor. The white gloss subway tile used for the backsplash provides the classic, clean look our client wanted, while the mix of Formica laminate and unfinished butcher block countertops give the kitchen interest. The old carpet and vinyl were replaced with a beautiful engineered, hand-scraped hickory floor throughout the entire first floor. Lastly, our client needed a table to accommodate her large extended family. We custom built the table from maple finished butcher block and Cayenne painted chunky legs to give the room a pop of color. With a modification to the sliding doors, and the right appliances and lighting fixtures, this kitchen became the bright, welcoming environment with a modern vibe that has become the heart of this home.

Gibeon Photography
Inspiration for a large rustic open concept light wood floor living room remodel in Other with black walls, a stone fireplace and no tv
Inspiration for a large rustic open concept light wood floor living room remodel in Other with black walls, a stone fireplace and no tv
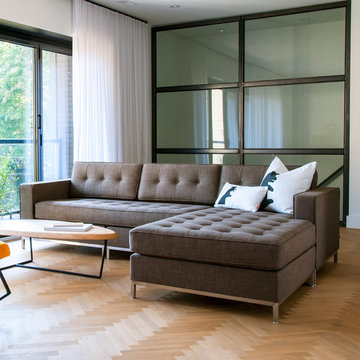
Jane Bi-Sectional by Gus Modern From $3,199
The best selling Mid-Century inspired Jane series features classic button tufted cushions with piping. The frame is constructed with FSC Certified wood in support of responsible forest management.
Features:
Chaise works on either Left or Right side
Reversible Seat and Back cushions are backed with quilted foam then sewn into squares. They are crafted with medium density polyurethane foam covered in a Dacron wrap
Stainless steel base – 1” square steel tubing
9 gauge No-Sag, sinuous spring system
All fabric is Cal 117 certified and double rub tested
Overall dimensions: 30″ h x 103″ w x 72″ d
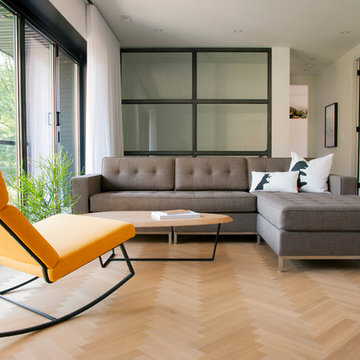
Jane Bi-Sectional by Gus Modern From $3,199
The best selling Mid-Century inspired Jane series features classic button tufted cushions with piping. The frame is constructed with FSC Certified wood in support of responsible forest management.
Features:
Chaise works on either Left or Right side
Reversible Seat and Back cushions are backed with quilted foam then sewn into squares. They are crafted with medium density polyurethane foam covered in a Dacron wrap
Stainless steel base – 1” square steel tubing
9 gauge No-Sag, sinuous spring system
All fabric is Cal 117 certified and double rub tested
Overall dimensions: 30″ h x 103″ w x 72″ d
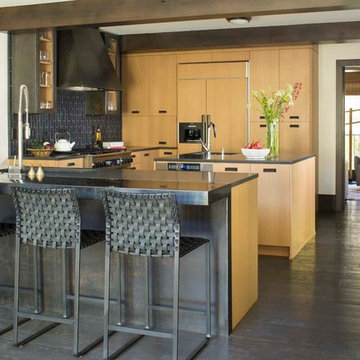
Kimberly Gavin
Kitchen - mid-sized contemporary u-shaped dark wood floor kitchen idea in Denver with flat-panel cabinets, light wood cabinets, black backsplash, stainless steel appliances, two islands, an undermount sink, quartz countertops and stone tile backsplash
Kitchen - mid-sized contemporary u-shaped dark wood floor kitchen idea in Denver with flat-panel cabinets, light wood cabinets, black backsplash, stainless steel appliances, two islands, an undermount sink, quartz countertops and stone tile backsplash

Sponsored
Over 300 locations across the U.S.
Schedule Your Free Consultation
Ferguson Bath, Kitchen & Lighting Gallery
Ferguson Bath, Kitchen & Lighting Gallery
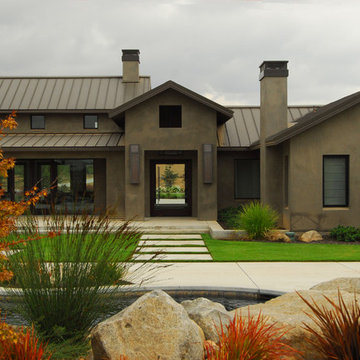
From a raised sitting area above the pool, the view back towrards the house provides a different vantage point for the garden.
Inspiration for a country stucco exterior home remodel in Other with a metal roof
Inspiration for a country stucco exterior home remodel in Other with a metal roof
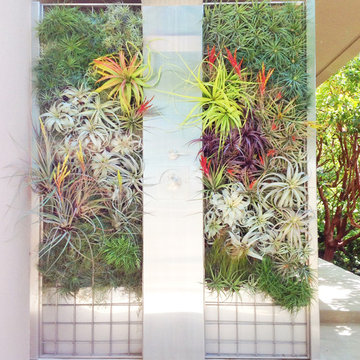
Bringing the indoors out with this Air plant designed shower by Brandon Pruett. This is an extremely low maintenance since the shower will hydrate the air plants so no need to water them.

Inspiration for a mid-sized rustic l-shaped concrete floor eat-in kitchen remodel in Seattle with stainless steel appliances, glass-front cabinets, medium tone wood cabinets, black backsplash, stone slab backsplash, an undermount sink, quartzite countertops, an island and black countertops
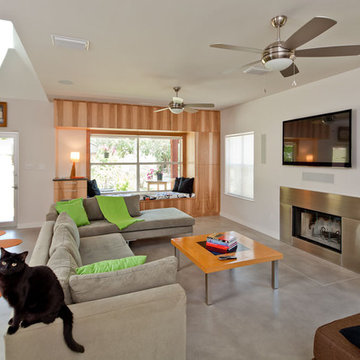
Remodel of a two-story residence in the heart of South Austin. The entire first floor was opened up and the kitchen enlarged and upgraded to meet the demands of the homeowners who love to cook and entertain. The upstairs master bathroom was also completely renovated and features a large, luxurious walk-in shower.
Jennifer Ott Design • http://jenottdesign.com/
Photography by Atelier Wong
Showing Results for "Gauge Response"

Sponsored
Over 300 locations across the U.S.
Schedule Your Free Consultation
Ferguson Bath, Kitchen & Lighting Gallery
Ferguson Bath, Kitchen & Lighting Gallery
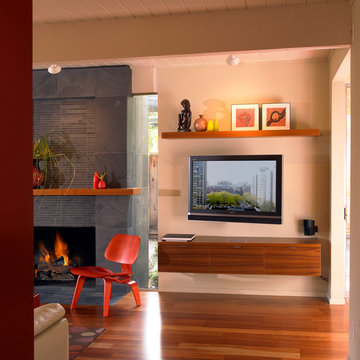
Photo by Eric Zepeda
Example of an eclectic living room design in San Francisco with beige walls and a wall-mounted tv
Example of an eclectic living room design in San Francisco with beige walls and a wall-mounted tv
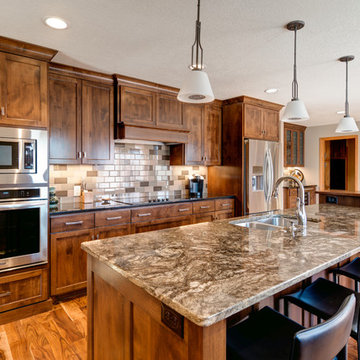
Remodeled kitchen featuring acacia wood floors, alder cabinetry and a kayrus granite island top.
(Todd Myra Photography)
Example of a mid-sized transitional single-wall medium tone wood floor and brown floor eat-in kitchen design in Minneapolis with a double-bowl sink, shaker cabinets, medium tone wood cabinets, granite countertops, multicolored backsplash, stainless steel appliances, an island and subway tile backsplash
Example of a mid-sized transitional single-wall medium tone wood floor and brown floor eat-in kitchen design in Minneapolis with a double-bowl sink, shaker cabinets, medium tone wood cabinets, granite countertops, multicolored backsplash, stainless steel appliances, an island and subway tile backsplash
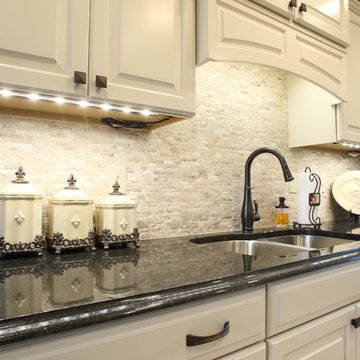
Oil rubbed bronze Kohler Cruette faucet with a tumbled Picasso travertine backsplash
Example of a small classic u-shaped eat-in kitchen design in Nashville with a double-bowl sink, recessed-panel cabinets, beige cabinets, granite countertops, gray backsplash and stone tile backsplash
Example of a small classic u-shaped eat-in kitchen design in Nashville with a double-bowl sink, recessed-panel cabinets, beige cabinets, granite countertops, gray backsplash and stone tile backsplash
1






