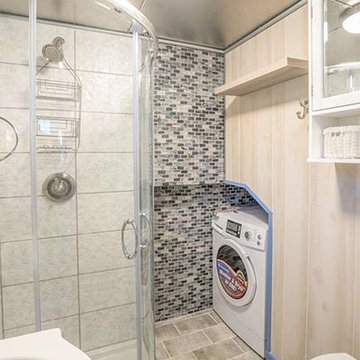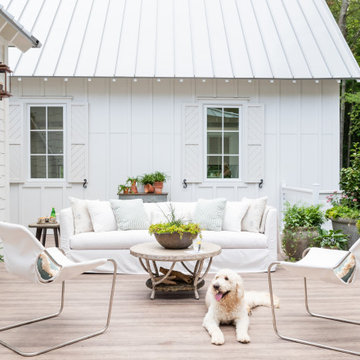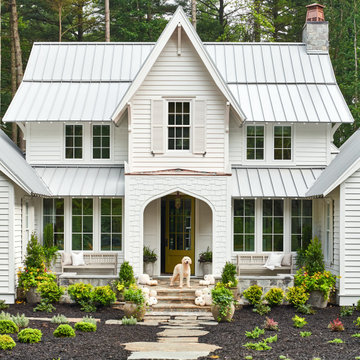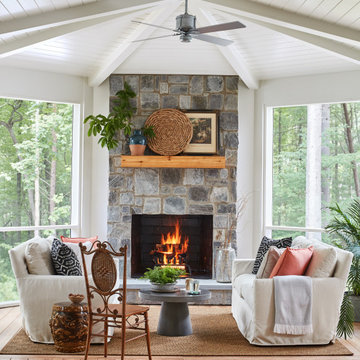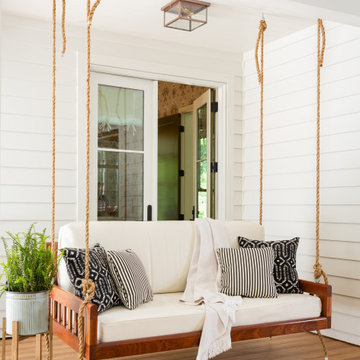Search results for "Granny pod ideas" in Home Design Ideas
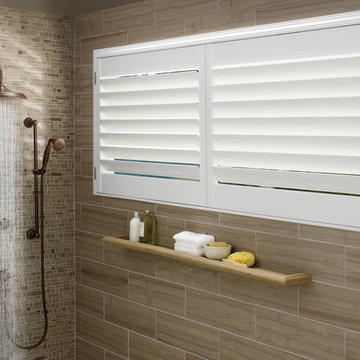
Hunter Douglas Bathroom Ideas
Hunter Douglas Palm Beach™ Polysatin Shutters with TruView™ Rear Tilt
Operating Systems: TruView
Room: Bathroom
Room Styles: Contemporary, Eclectic
Hunter Douglas Palm Beach™ Polysatin Shutters with TruView™ Rear Tilt
Material: Polysatin
Color: Bright White
Available from Accent Window Fashions LLC
Hunter Douglas Showcase Priority Dealer
Hunter Douglas Certified Installer
Copyright 2001-2013 Hunter Douglas, Inc. All rights reserved.
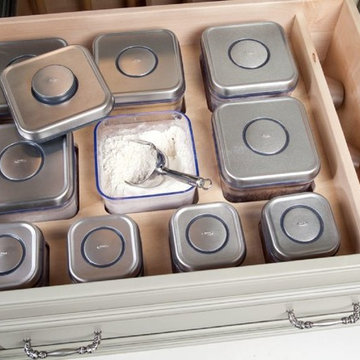
The baker in you will love this full extension baking drawer - with your organized sugar & flower. Today's kitchen is all about the storage & organiation options and Greenfield Cabinetry offers so many great ideas!
Photo: Greenfield Cabinetry | The Corsi Group | custom cabinetry | storage | Rockford, IL
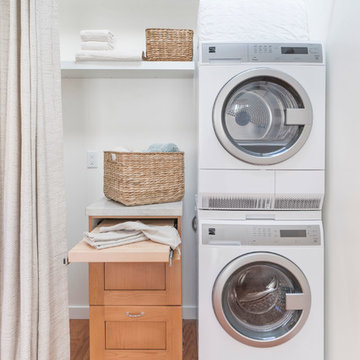
Utility room - small craftsman utility room idea in San Francisco with shaker cabinets and a stacked washer/dryer
Find the right local pro for your project
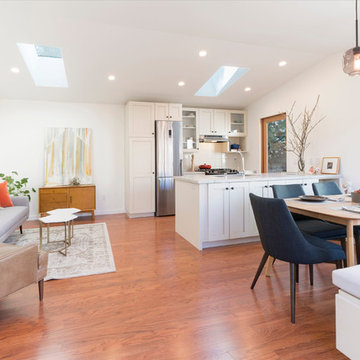
Inspiration for a small craftsman open concept medium tone wood floor living room remodel in San Francisco with no fireplace and white walls

A young Mexican couple approached us to create a streamline modern and fresh home for their growing family. They expressed a desire for natural textures and finishes such as natural stone and a variety of woods to juxtapose against a clean linear white backdrop.
For the kid’s rooms we are staying within the modern and fresh feel of the house while bringing in pops of bright color such as lime green. We are looking to incorporate interactive features such as a chalkboard wall and fun unique kid size furniture.
The bathrooms are very linear and play with the concept of planes in the use of materials.They will be a study in contrasting and complementary textures established with tiles from resin inlaid with pebbles to a long porcelain tile that resembles wood grain.
This beautiful house is a 5 bedroom home located in Presidential Estates in Aventura, FL.

A growing family, a rambling Georgian estate. The question: how to imbue tradition with a fresh spirit? The charge was to maintain the idea of old school charm without the interior feeling just… old. An illustration could be found in picture molding (which we added, then painted to disappear into the walls) or a modern plaster sculpture teetering upon an old barrister bookcase. Charm, with a wink.
Photography by John Bessler

Cottage chic l-shaped kitchen photo in Other with stainless steel appliances, an undermount sink, raised-panel cabinets, white cabinets, white backsplash, marble countertops and marble backsplash

Free ebook, Creating the Ideal Kitchen. DOWNLOAD NOW
Our clients and their three teenage kids had outgrown the footprint of their existing home and felt they needed some space to spread out. They came in with a couple of sets of drawings from different architects that were not quite what they were looking for, so we set out to really listen and try to provide a design that would meet their objectives given what the space could offer.
We started by agreeing that a bump out was the best way to go and then decided on the size and the floor plan locations of the mudroom, powder room and butler pantry which were all part of the project. We also planned for an eat-in banquette that is neatly tucked into the corner and surrounded by windows providing a lovely spot for daily meals.
The kitchen itself is L-shaped with the refrigerator and range along one wall, and the new sink along the exterior wall with a large window overlooking the backyard. A large island, with seating for five, houses a prep sink and microwave. A new opening space between the kitchen and dining room includes a butler pantry/bar in one section and a large kitchen pantry in the other. Through the door to the left of the main sink is access to the new mudroom and powder room and existing attached garage.
White inset cabinets, quartzite countertops, subway tile and nickel accents provide a traditional feel. The gray island is a needed contrast to the dark wood flooring. Last but not least, professional appliances provide the tools of the trade needed to make this one hardworking kitchen.
Designed by: Susan Klimala, CKD, CBD
Photography by: Mike Kaskel
For more information on kitchen and bath design ideas go to: www.kitchenstudio-ge.com
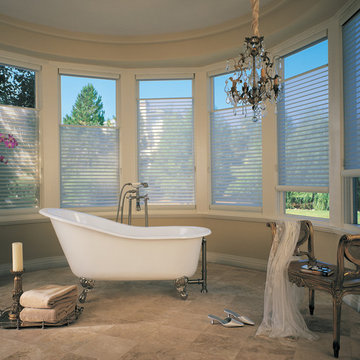
Hunter Douglas Bathroom Ideas
Hunter Douglas Silhouette® Window Shadings with EasyRise™ Cord Loop
Operating Systems: EasyRise Cord Loop
Room: Bathroom
Room Styles: Traditional
Available from Accent Window Fashions LLC
Hunter Douglas Showcase Priority Dealer
Hunter Douglas Certified Installer
#Hunter_Douglas #Silhouette #Window_Shadings #EasyRise #Cord_Loop #Bathroom #Bathrooms #Bathroom_Ideas #Window_Treatments
#Traditional #HunterDouglas #Accent_Window_Fashions
Copyright 2001-2013 Hunter Douglas, Inc. All rights reserved.
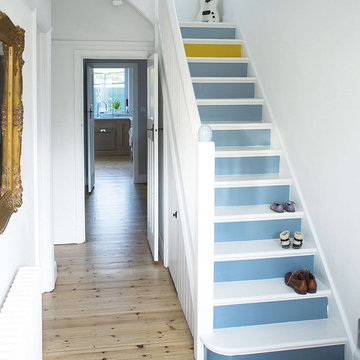
@kaushiklukka
beautiful decors then this decorations is well considered. Being a part of house interior, small hallway ideas aren’t a bad designs. Make yourself comfortable and take a look to these small hall designs ideas which appears out as minimalistic interior designs and looks amazing with multiple light reflections. Deciding to change your hallway, then make sure you choose these small hallways decorating ideas for your home to keep its beauty on first priority.
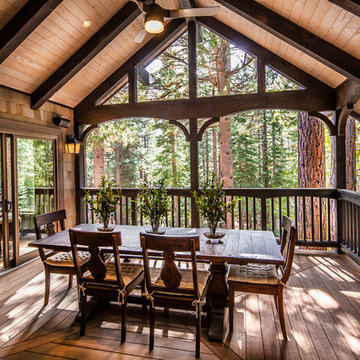
Jeff Dow Photography
Mid-sized mountain style front porch photo in Other with decking and a roof extension
Mid-sized mountain style front porch photo in Other with decking and a roof extension

This prefabricated 1,800 square foot Certified Passive House is designed and built by The Artisans Group, located in the rugged central highlands of Shaw Island, in the San Juan Islands. It is the first Certified Passive House in the San Juans, and the fourth in Washington State. The home was built for $330 per square foot, while construction costs for residential projects in the San Juan market often exceed $600 per square foot. Passive House measures did not increase this projects’ cost of construction.
The clients are retired teachers, and desired a low-maintenance, cost-effective, energy-efficient house in which they could age in place; a restful shelter from clutter, stress and over-stimulation. The circular floor plan centers on the prefabricated pod. Radiating from the pod, cabinetry and a minimum of walls defines functions, with a series of sliding and concealable doors providing flexible privacy to the peripheral spaces. The interior palette consists of wind fallen light maple floors, locally made FSC certified cabinets, stainless steel hardware and neutral tiles in black, gray and white. The exterior materials are painted concrete fiberboard lap siding, Ipe wood slats and galvanized metal. The home sits in stunning contrast to its natural environment with no formal landscaping.
Photo Credit: Art Gray
Showing Results for "Granny Pod Ideas"
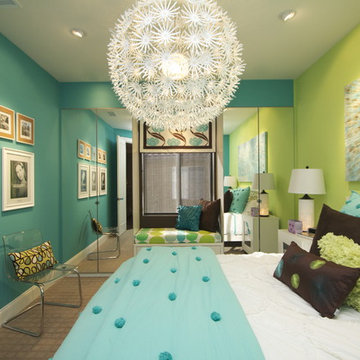
Kids Bedrooms can be fun. This preteen bedroom design was create for a young girl in need o her own bedroom. Having shared bedrooms with hr younger sister it was time Abby had her own room! Interior Designer Rebecca Robeson took the box shaped room and added a much needed closet by using Ikea's PAX wardrobe system which flanked either side of the window. This provided the perfect spot to add a simple bench seat below the window creating a delightful window seat for young Abby to curl up and enjoy a great book or text a friend. Robeson's artful use of bright wall colors mixed with PB teen bedding makes for a fun exhilarating first impression when walking into Abby's room! For more details on Abby's bedroom, watch YouTubes most popular Interior Designer, Rebecca Robeson as she walks you through the actual room!
http://www.youtube.com/watch?v=a2ZQbjBJsEs
Photos by David Hartig
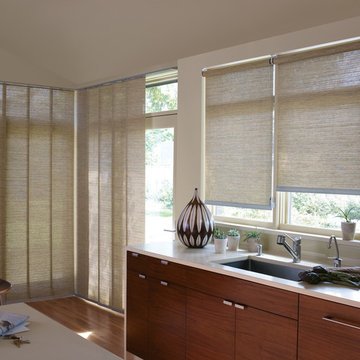
Hunter Douglas Patio Door Ideas
Hunter Douglas Alustra® Woven Textures® Roller Shades with Chelsea™ PowerGlide 2.1 with Platinum Technology
Operating Systems: Chelsea PowerGlide 2.1 with Platinum Technology
Room: Kitchen
Room Styles: Transitional
Available from Accent Window Fashions LLC
Hunter Douglas Showcase Priority Dealer
Hunter Douglas Certified Installer
#Hunter_Douglas #Patio_Door #Patio_Doors #Patio_Door_Window_Treatments #Ideas #Hunter_Douglas_Patio_Door_Ideas #Alustra #Woven_Textures #Roller_Shades #Chelsea #PowerGlide #Kitchen #Kitchen_Ideas #Transitional #Window_Treatments #HunterDouglas #Accent_Window_Fashions
Copyright 2001-2013 Hunter Douglas, Inc. All rights reserved.
1






