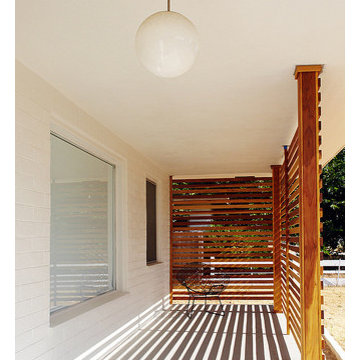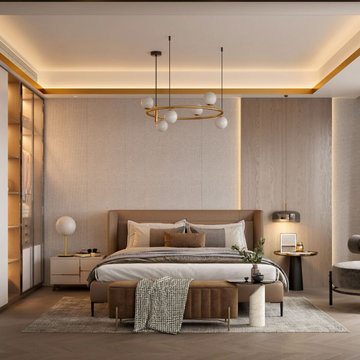Search results for "Harsh shadows" in Home Design Ideas

This Miami Modern style custom bar replaced an old world dark wood style pub. This updated social gathering spot allows you to sit with your friends, enjoy a cocktail, and appreciate the commissioned art installation on the bar's backsplash wall, enhanced by wall-washed lighting. The italian bar chairs are upholstered in red leather and feature woven cane backs.
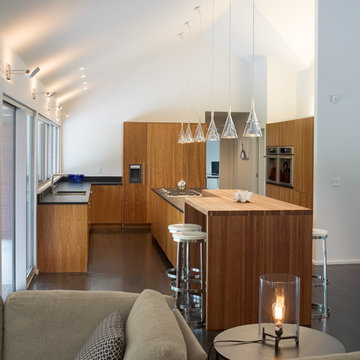
This contemporary renovation makes no concession towards differentiating the old from the new. Rather than razing the entire residence an effort was made to conserve what elements could be worked with and added space where an expanded program required it. Clad with cedar, the addition contains a master suite on the first floor and two children’s rooms and playroom on the second floor. A small vegetated roof is located adjacent to the stairwell and is visible from the upper landing. Interiors throughout the house, both in new construction and in the existing renovation, were handled with great care to ensure an experience that is cohesive. Partition walls that once differentiated living, dining, and kitchen spaces, were removed and ceiling vaults expressed. A new kitchen island both defines and complements this singular space.
The parti is a modern addition to a suburban midcentury ranch house. Hence, the name “Modern with Ranch.”
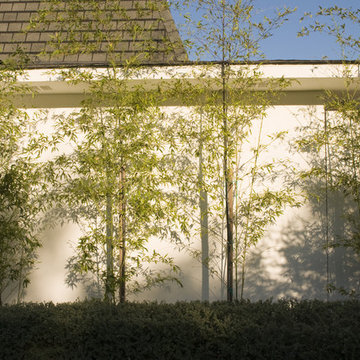
This seventies-modern Mansard roofed house was floating in a sea of concrete and needed to be anchored to the site.
The clients called upon designer Patrick L. Boyd-Lloyd, with David Rolston Landscape Architects, to help soften the harsh front yard that's only plantings were a formal edge of Cotoneaster glauca.
A large section of the circular driveway, that read as a small landing strip, was removed, leaving a generous walkway and a new entry auto-court delineated by tall grasses. A simple, modern plant palette reflects the character of the house: Blue blooming Vitex trees and White Oak Leaf Hydrangeas add summer color, while Black Bamboo casts shadows on the pristine stucco walls, with wispy Ornamental Miscanthus Grass adding a slightly formal delineation. Contemporary Wok bowls, a Rolston signature accent, are used for spare accents of seasonal color.
Find the right local pro for your project
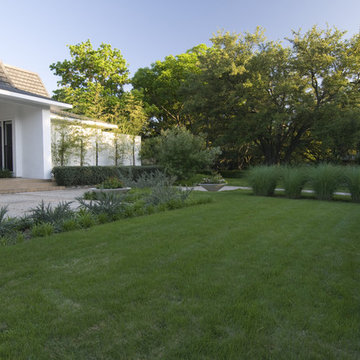
This seventies-modern Mansard roofed house was floating in a sea of concrete and needed to be anchored to the site.
The clients called upon designer Patrick L. Boyd-Lloyd, with David Rolston Landscape Architects, to help soften the harsh front yard that's only plantings were a formal edge of Cotoneaster glauca.
A large section of the circular driveway, that read as a small landing strip, was removed, leaving a generous walkway and a new entry auto-court delineated by tall grasses. A simple, modern plant palette reflects the character of the house: Blue blooming Vitex trees and White Oak Leaf Hydrangeas add summer color, while Black Bamboo casts shadows on the pristine stucco walls, with wispy Ornamental Miscanthus Grass adding a slightly formal delineation. Contemporary Wok bowls, a Rolston signature accent, are used for spare accents of seasonal color.
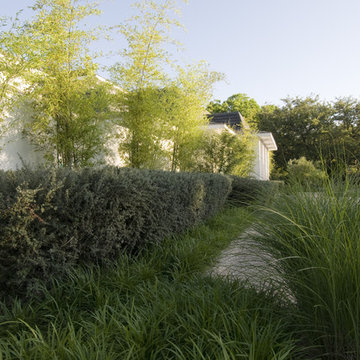
This seventies-modern Mansard roofed house was floating in a sea of concrete and needed to be anchored to the site.
The clients called upon designer Patrick L. Boyd-Lloyd, with David Rolston Landscape Architects, to help soften the harsh front yard that's only plantings were a formal edge of Cotoneaster glauca.
A large section of the circular driveway, that read as a small landing strip, was removed, leaving a generous walkway and a new entry auto-court delineated by tall grasses. A simple, modern plant palette reflects the character of the house: Blue blooming Vitex trees and White Oak Leaf Hydrangeas add summer color, while Black Bamboo casts shadows on the pristine stucco walls, with wispy Ornamental Miscanthus Grass adding a slightly formal delineation. Contemporary Wok bowls, a Rolston signature accent, are used for spare accents of seasonal color.
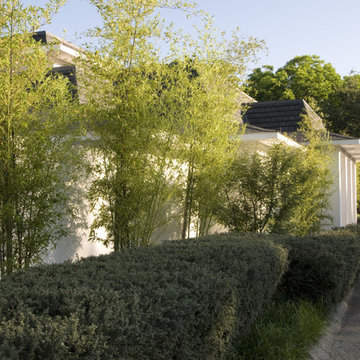
This seventies-modern Mansard roofed house was floating in a sea of concrete and needed to be anchored to the site.
The clients called upon designer Patrick L. Boyd-Lloyd, with David Rolston Landscape Architects, to help soften the harsh front yard that's only plantings were a formal edge of Cotoneaster glauca.
A large section of the circular driveway, that read as a small landing strip, was removed, leaving a generous walkway and a new entry auto-court delineated by tall grasses. A simple, modern plant palette reflects the character of the house: Blue blooming Vitex trees and White Oak Leaf Hydrangeas add summer color, while Black Bamboo casts shadows on the pristine stucco walls, with wispy Ornamental Miscanthus Grass adding a slightly formal delineation. Contemporary Wok bowls, a Rolston signature accent, are used for spare accents of seasonal color.
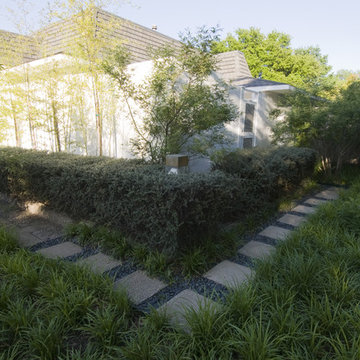
This seventies-modern Mansard roofed house was floating in a sea of concrete and needed to be anchored to the site.
The clients called upon designer Patrick L. Boyd-Lloyd, with David Rolston Landscape Architects, to help soften the harsh front yard that's only plantings were a formal edge of Cotoneaster glauca.
A large section of the circular driveway, that read as a small landing strip, was removed, leaving a generous walkway and a new entry auto-court delineated by tall grasses. A simple, modern plant palette reflects the character of the house: Blue blooming Vitex trees and White Oak Leaf Hydrangeas add summer color, while Black Bamboo casts shadows on the pristine stucco walls, with wispy Ornamental Miscanthus Grass adding a slightly formal delineation. Contemporary Wok bowls, a Rolston signature accent, are used for spare accents of seasonal color.
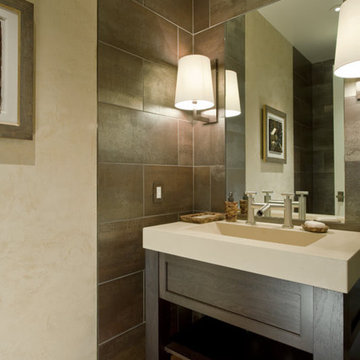
The powder room offers very flattering cross illumination using two wall sconces that flank the mirror. These eliminate the shadows on people's faces, whereas a recessed fixture over the sink would create harsh shadows under people's eyes, nose and chin. These incandescent fixtures meet California's Title 24 requirements since they are controlled by a switched motion sensor
Photography: Russell Abraham
Lighting Design: Randall Whitehead
Architecture: Wm. David Martin
Interior Design: Scavullo Design Interiors
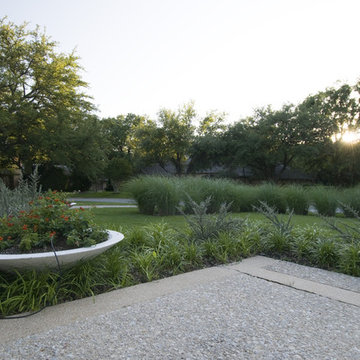
This seventies-modern Mansard roofed house was floating in a sea of concrete and needed to be anchored to the site.
The clients called upon designer Patrick L. Boyd-Lloyd, with David Rolston Landscape Architects, to help soften the harsh front yard that's only plantings were a formal edge of Cotoneaster glauca.
A large section of the circular driveway, that read as a small landing strip, was removed, leaving a generous walkway and a new entry auto-court delineated by tall grasses. A simple, modern plant palette reflects the character of the house: Blue blooming Vitex trees and White Oak Leaf Hydrangeas add summer color, while Black Bamboo casts shadows on the pristine stucco walls, with wispy Ornamental Miscanthus Grass adding a slightly formal delineation. Contemporary Wok bowls, a Rolston signature accent, are used for spare accents of seasonal color.

Martha O'Hara Interiors, Interior Selections & Furnishings | Charles Cudd De Novo, Architecture | Troy Thies Photography | Shannon Gale, Photo Styling

Architectrure by TMS Architects
Rob Karosis Photography
Beach style master gray tile and subway tile gray floor bathroom photo in Boston with beaded inset cabinets, white cabinets, gray walls, marble countertops and white countertops
Beach style master gray tile and subway tile gray floor bathroom photo in Boston with beaded inset cabinets, white cabinets, gray walls, marble countertops and white countertops

Builder: John Kraemer & Sons | Photography: Landmark Photography
Mid-sized minimalist concrete floor kitchen photo in Minneapolis with flat-panel cabinets, limestone countertops, beige backsplash, stainless steel appliances, an island and dark wood cabinets
Mid-sized minimalist concrete floor kitchen photo in Minneapolis with flat-panel cabinets, limestone countertops, beige backsplash, stainless steel appliances, an island and dark wood cabinets
Reload the page to not see this specific ad anymore
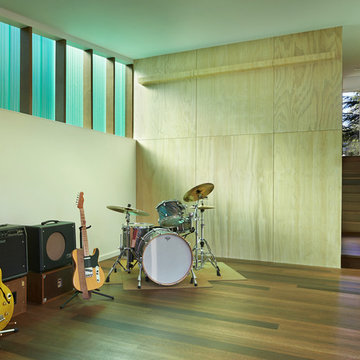
Music studio with soft glow from translucent polycarbonate exterior skin - photo: Ben Benschneider
Trendy dark wood floor family room photo in Seattle with a music area and white walls
Trendy dark wood floor family room photo in Seattle with a music area and white walls
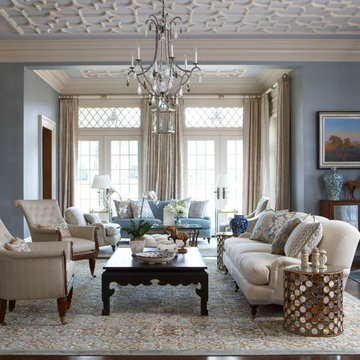
Inspiration for a large timeless formal and open concept living room remodel in New York with blue walls and a standard fireplace
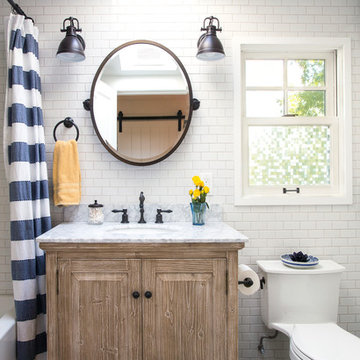
Linda Oyama Bryan Photos
Beach style white tile and subway tile gray floor shower curtain photo in Seattle with raised-panel cabinets, medium tone wood cabinets, a one-piece toilet, white walls, an undermount sink and gray countertops
Beach style white tile and subway tile gray floor shower curtain photo in Seattle with raised-panel cabinets, medium tone wood cabinets, a one-piece toilet, white walls, an undermount sink and gray countertops
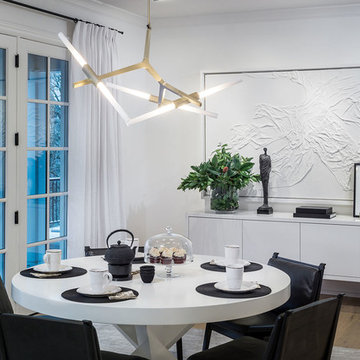
Interiors by Olander-Capriotti Interior Design. Photo by KuDa Photography
Inspiration for a contemporary medium tone wood floor dining room remodel in Portland with white walls
Inspiration for a contemporary medium tone wood floor dining room remodel in Portland with white walls
Showing Results for "Harsh Shadows"
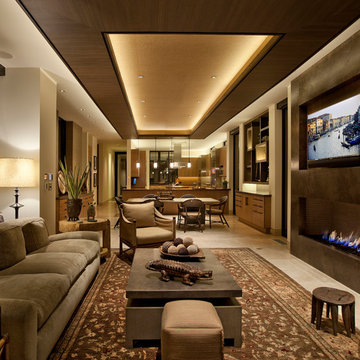
Studio Lux introduced the cove elements, designed to conceal LED strip lights viewed at shallow angles from great distances, and eliminating harsh shadows generally caused by light valences.
Photography by Jim Bartsch

Paint-Sherwin Williams Tony Taupe, Cabinetry-Kitchen Craft, Alabaster w/Pewter Glaze and Cappuccino w/Chocolate Glaze, Lighting-Pottery Barn's Hundi Lantern's and Kichler's Circolo chandelier, Tile-Emser Tile, Glass 3 x 6 Fog, Granite-Arctic Cream. Thanks for looking! Jo McKeown/Great Spaces! Special Thanks to Reed Lewis Photography
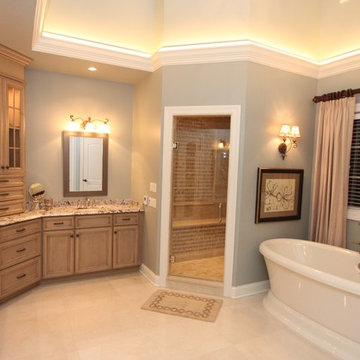
Costa's Estate Homes are a distinction of character. Estate Homes offer the latest in architectural styling and use the finest in building materials.
Our Build On Your Own Lot program allows you to build the home that you have always dreamed of.
1






