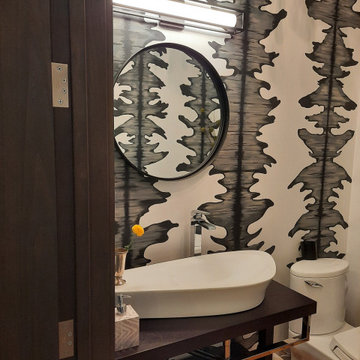Search results for "High speed" in Home Design Ideas
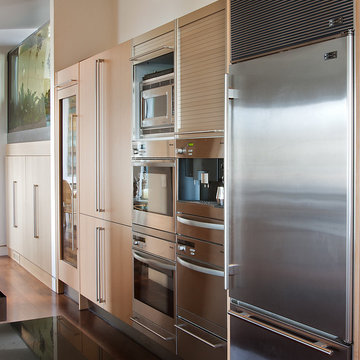
Kitchen - contemporary kitchen idea in San Francisco with stainless steel appliances, flat-panel cabinets and light wood cabinets

Elegant gender-neutral gray floor walk-in closet photo in Other with recessed-panel cabinets and beige cabinets

Foyer
Example of a mid-sized classic medium tone wood floor entryway design in Chicago with beige walls and a dark wood front door
Example of a mid-sized classic medium tone wood floor entryway design in Chicago with beige walls and a dark wood front door
Find the right local pro for your project
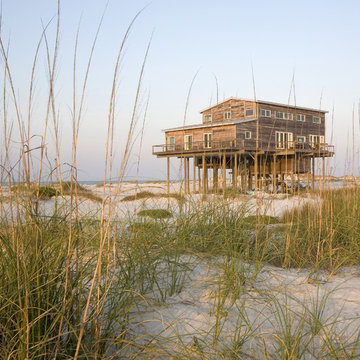
Island house in southern Florida, custom-designed and pre-cut by Habitat Post & Beam, Inc. This house was ferried to the job site where it was assembled by a local builder. Photos by Michael Penney, architectural photographer IMPORTANT NOTE: We are not involved in the finish or decoration of these homes, so it is unlikely that we can answer any questions about elements that were not part of our kit package, i.e., specific elements of the spaces such as appliances, colors, lighting, furniture, landscaping, etc. ADDITIONAL NOTE: This photo was used in a nice Houzz article about vacation house swapping options. The use of the photo in that article was not preapproved by Habitat, and we want to clarify that this house is not available for vacation home swapping.

Photo Credit: Roger Turk
Eat-in kitchen - mid-sized transitional l-shaped medium tone wood floor and brown floor eat-in kitchen idea in Seattle with an undermount sink, white cabinets, soapstone countertops, shaker cabinets, an island, multicolored backsplash, mosaic tile backsplash and paneled appliances
Eat-in kitchen - mid-sized transitional l-shaped medium tone wood floor and brown floor eat-in kitchen idea in Seattle with an undermount sink, white cabinets, soapstone countertops, shaker cabinets, an island, multicolored backsplash, mosaic tile backsplash and paneled appliances

Corner shower - country white tile white floor corner shower idea in New York with an undermount sink, an undermount tub and white countertops
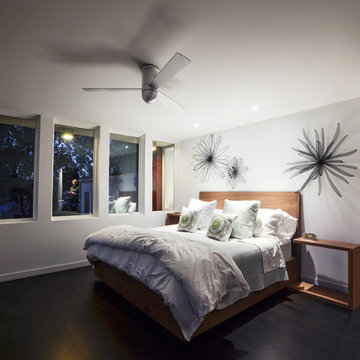
Cirrus hugger ceiling fan features a cylindrical body made of die-cast aluminum with a brushed aluminum or gloss white finish. Blades are available in 36, 42 or 52-inch lengths with a 14-degree pitch; in aluminum, white or maple finish. No light. Fan controls are sold separately, available options include control 001-four speed fan control, 002- 3 wire four speed fan and light control with full range dimming, 003- handheld 3 speed fan and light remote control with full range dimming, 004- 2wire 3 speed fan and light control with full range dimming and 005- which combines 003 remote control handset with 004 fan and light control with full range dimming, all sold separately. Energy information (52” at high speed) airflow 6550 cubic feet per minute; electricity use 87 watts (excludes lights); airflow efficiency 75 cubic feet per minute per watt.. EnergyStar compliant. UL listed for damp locations. Fan dimensions without blades 6W x 13H.
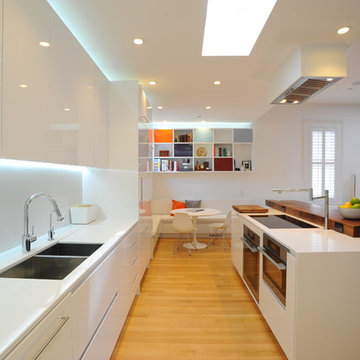
Eat-in kitchen - modern light wood floor eat-in kitchen idea in San Francisco with a double-bowl sink, flat-panel cabinets, white cabinets, white backsplash, stainless steel appliances and an island
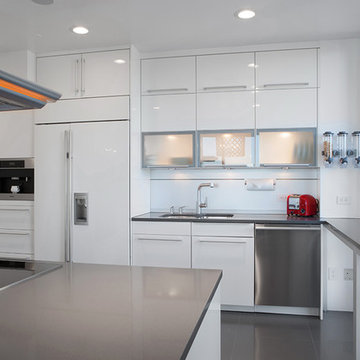
© Linda Jaquez
Inspiration for a contemporary u-shaped kitchen remodel in New York with a double-bowl sink, flat-panel cabinets, white cabinets and stainless steel appliances
Inspiration for a contemporary u-shaped kitchen remodel in New York with a double-bowl sink, flat-panel cabinets, white cabinets and stainless steel appliances
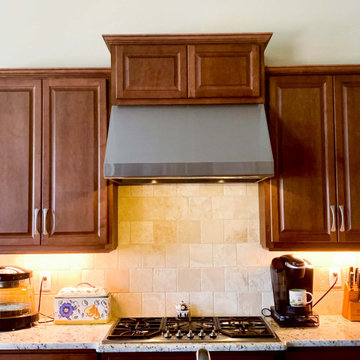
This professional-grade range hood is one of our most popular professional range hoods.
The PLJW 108 features a modern, minimalistic design. It is available with 4 speeds, which makes it a flexible option for your kitchen. Whether you are frying food, conversing with your family while your hood is running, or anything in between, this wall range hood has a setting for you. Simple and easy to use 4 button controls set the fan speed and lights and are tucked away out of sight.
It runs at a max speed of 1000 CFM, perfect for the most intense cooks! Its heavy duty stainless steel baffle filters will filter contaminants out of your kitchen with ease.
Bright LED lights will streamline your cooking process.
This wall range hood was made from 1.0mm Brushed Stainless Steel for strength and durability. This Professional Range Hood is not only easy to use but easy to install and will perform at top quality for years to come.
Specifications;
♦ 4 Speed, 1000 Max. CFM Blower
♦ SuperQuiet - 400 cfm (1.4 Sones)
♦ Low Speed - 600 cfm (3.5 Sones)
♦ Medium Speed - 800 cfm (5.6 Sones)
♦ High Speed - 1000 cfm (7.0 Sones)
♦ Hood height: 18 inches
♦ Hood depth: 24 inches
♦ Power: 110 v / 60 Hz
♦ Duct size: 8"
Available sizes: 30", 36", 42", 48"
For more information, check out the product pages here:
https://www.prolinerangehoods.com/catalogsearch/result/?q=pljw%20108
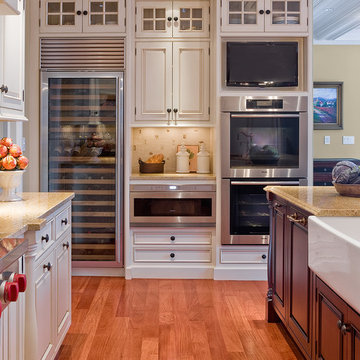
Collaboration with Homeworks, www.homeworksinteriordesign.com
Inspiration for a timeless kitchen remodel in Boston with beaded inset cabinets, stainless steel appliances, a farmhouse sink and white cabinets
Inspiration for a timeless kitchen remodel in Boston with beaded inset cabinets, stainless steel appliances, a farmhouse sink and white cabinets
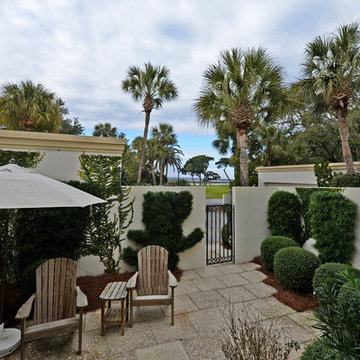
Stuart Wade, Envision Web
This delightful five-bedroom, five bath residence is located just a short walk from all the pleasures of The Cloister and Spa, Cloister Tennis Center and Sea Island Beach Club. The first floor features a soaring two-story living room with tabby-faced fireplace, deluxe dining room, two guest rooms with private baths and a newly remodeled kitchen. The second floor, accessible by stairs or elevator, features a luxurious master suite and three additional guest rooms. A landscaped private entrance courtyard and lush rear courtyard add to this home's considerable charms. This residence is equipped with high-speed internet access.

Photographer: Tom Crane
Made of 300, 10-foot steel blades set upright 8 inches apart, the award winning Cor-Ten Cattails Sculptural fence was designed for a home in Berwyn, Pennsylvania as a yard sculpture that also keeps deer out.
Made of COR-TEN, a steel alloy that eliminates the need for painting and maintains a rich, dark rust color without corroding, the fence stanchions were cut with a plasma cutter from sheets of the alloy.
Each blade stands 8 feet above grade, set in concrete 3 feet below, weighs 80-90 pounds and is 5/8 inch thick. The profile of the blades is an irregular trapezoid with no horizontal connections or supports. Only the gate has two horizontal bars, and each leaf weighs 1200 pounds.

Sponsored
Sunbury, OH
J.Holderby - Renovations
Franklin County's Leading General Contractors - 2X Best of Houzz!
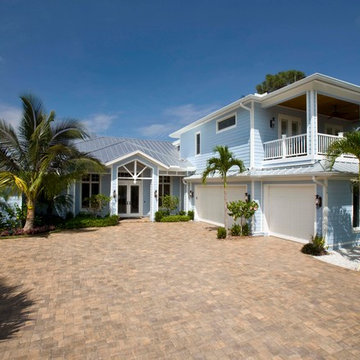
41 West
Island style blue two-story concrete fiberboard exterior home photo in Miami with a hip roof
Island style blue two-story concrete fiberboard exterior home photo in Miami with a hip roof
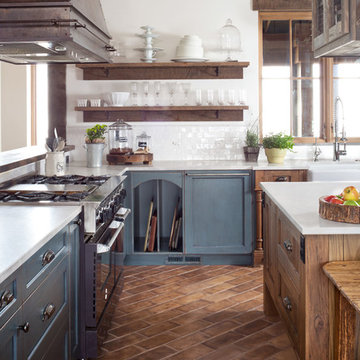
Slate Gray painted alder cabinets mixed with those fashioned from distressed oak keep the kitchen "piecy", as if renovated over time. We varied the styles and materials to provide an historic interest. Open shelves in reclaimed oak and antique iron brackets allow for casual and "at your fingertips" storage. An aged copper hood adds warmth, and a floor of concrete tiles on the diagonal gives the impression of terracotta, but with a much higher durability.
Photography by Emily Minton Redfield

Russelll Abraham
Inspiration for a large modern yellow one-story mixed siding flat roof remodel in San Francisco
Inspiration for a large modern yellow one-story mixed siding flat roof remodel in San Francisco
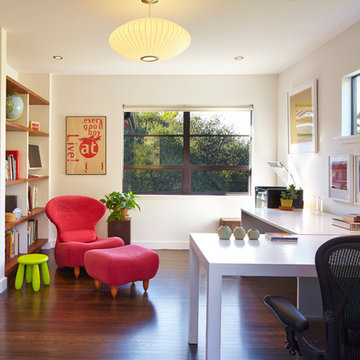
Originally a nearly three-story tall 1920’s European-styled home was turned into a modern villa for work and home. A series of low concrete retaining wall planters and steps gradually takes you up to the second level entry, grounding or anchoring the house into the site, as does a new wrap around veranda and trellis. Large eave overhangs on the upper roof were designed to give the home presence and were accented with a Mid-century orange color. The new master bedroom addition white box creates a better sense of entry and opens to the wrap around veranda at the opposite side. Inside the owners live on the lower floor and work on the upper floor with the garage basement for storage, archives and a ceramics studio. New windows and open spaces were created for the graphic designer owners; displaying their mid-century modern furnishings collection.
A lot of effort went into attempting to lower the house visually by bringing the ground plane higher with the concrete retaining wall planters, steps, wrap around veranda and trellis, and the prominent roof with exaggerated overhangs. That the eaves were painted orange is a cool reflection of the owner’s Dutch heritage. Budget was a driver for the project and it was determined that the footprint of the home should have minimal extensions and that the new windows remain in the same relative locations as the old ones. Wall removal was utilized versus moving and building new walls where possible.
Photo Credit: John Sutton Photography.
Showing Results for "High Speed"
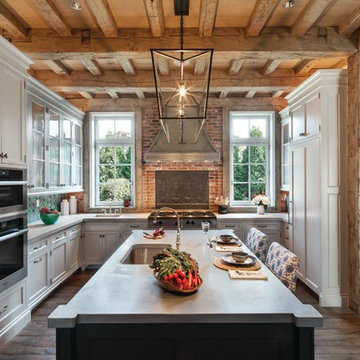
Simple and clean tradition mouldings decorate the functional surfaces and storage areas creating a practical kitchen within the antique charm of a new French Eclectic home. Woodruff Brown Photography
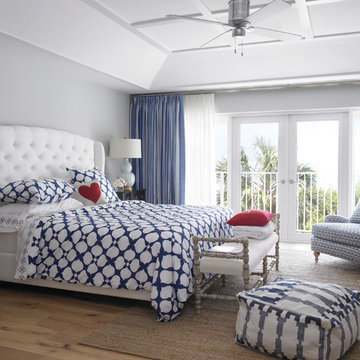
Interior Design By Krista Watterworth
Beach style medium tone wood floor bedroom photo in Miami with gray walls
Beach style medium tone wood floor bedroom photo in Miami with gray walls

Courtyard kitchen with door up. Photography by Lucas Henning.
Inspiration for a mid-sized coastal single-wall light wood floor kitchen remodel in Seattle with a drop-in sink, flat-panel cabinets, brown cabinets, granite countertops, green backsplash, stone slab backsplash, stainless steel appliances, green countertops and an island
Inspiration for a mid-sized coastal single-wall light wood floor kitchen remodel in Seattle with a drop-in sink, flat-panel cabinets, brown cabinets, granite countertops, green backsplash, stone slab backsplash, stainless steel appliances, green countertops and an island
1






