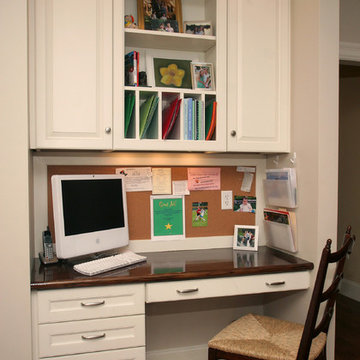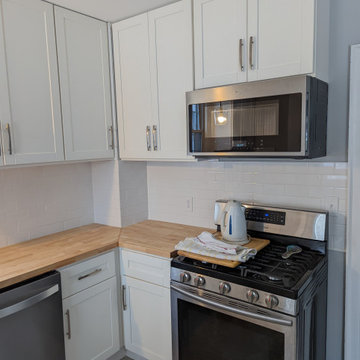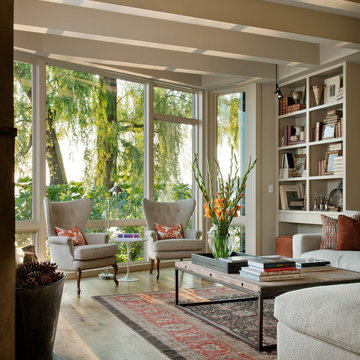Search results for "High stress" in Home Design Ideas
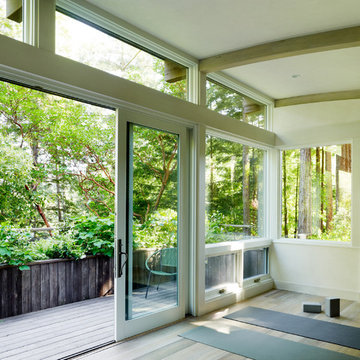
Photo by Joe Fletcher
General Contractor: JP Builders, Inc.
( http://www.houzz.com/pro/jpbuilders/jp-builders-inc)

Jeff Herr
Small mountain style l-shaped light wood floor enclosed kitchen photo in Atlanta with stainless steel appliances, an undermount sink, shaker cabinets, white cabinets, granite countertops, white backsplash and subway tile backsplash
Small mountain style l-shaped light wood floor enclosed kitchen photo in Atlanta with stainless steel appliances, an undermount sink, shaker cabinets, white cabinets, granite countertops, white backsplash and subway tile backsplash
Find the right local pro for your project
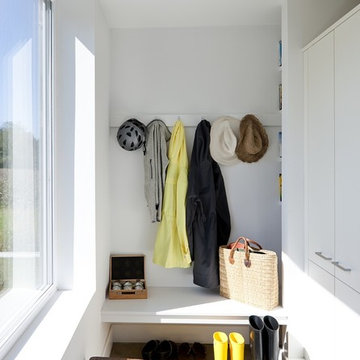
This vacation residence located in a beautiful ocean community on the New England coast features high performance and creative use of space in a small package. ZED designed the simple, gable-roofed structure and proposed the Passive House standard. The resulting home consumes only one-tenth of the energy for heating compared to a similar new home built only to code requirements.
Architecture | ZeroEnergy Design
Construction | Aedi Construction
Photos | Greg Premru Photography

Photo by Ross Anania
Inspiration for an industrial black tile and porcelain tile concrete floor bathroom remodel in Seattle with a one-piece toilet, green walls and an undermount sink
Inspiration for an industrial black tile and porcelain tile concrete floor bathroom remodel in Seattle with a one-piece toilet, green walls and an undermount sink

Martha O'Hara Interiors, Interior Selections & Furnishings | Charles Cudd De Novo, Architecture | Troy Thies Photography | Shannon Gale, Photo Styling
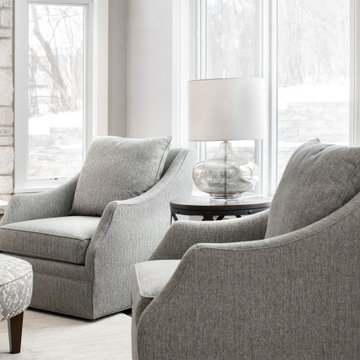
Designer: Aaron Keller | Photographer: Sarah Utech
Living room - mid-sized traditional formal and enclosed medium tone wood floor and brown floor living room idea in Milwaukee with gray walls, a standard fireplace, a stone fireplace and no tv
Living room - mid-sized traditional formal and enclosed medium tone wood floor and brown floor living room idea in Milwaukee with gray walls, a standard fireplace, a stone fireplace and no tv
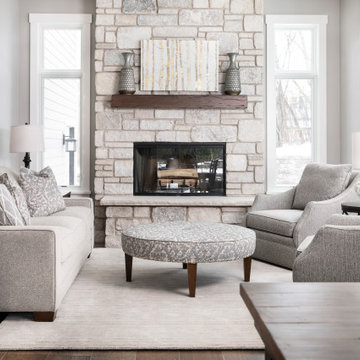
Designer: Aaron Keller | Photographer: Sarah Utech
Example of a mid-sized classic formal and enclosed medium tone wood floor and brown floor living room design in Milwaukee with gray walls, a standard fireplace, a stone fireplace and no tv
Example of a mid-sized classic formal and enclosed medium tone wood floor and brown floor living room design in Milwaukee with gray walls, a standard fireplace, a stone fireplace and no tv
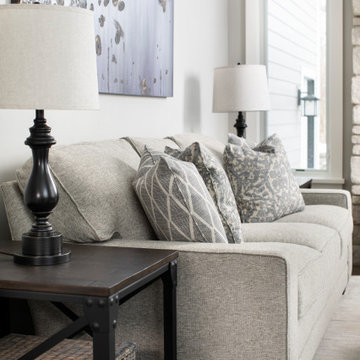
Designer: Aaron Keller | Photographer: Sarah Utech
Mid-sized elegant formal and enclosed medium tone wood floor and brown floor living room photo in Milwaukee with gray walls, a standard fireplace, a stone fireplace and no tv
Mid-sized elegant formal and enclosed medium tone wood floor and brown floor living room photo in Milwaukee with gray walls, a standard fireplace, a stone fireplace and no tv
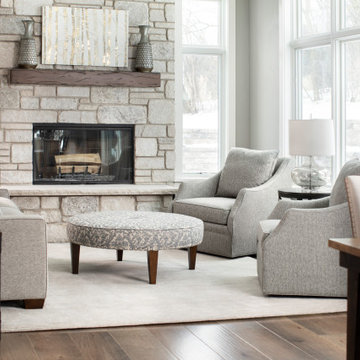
Designer: Aaron Keller | Photographer: Sarah Utech
Mid-sized elegant formal and enclosed medium tone wood floor and brown floor living room photo in Milwaukee with gray walls, a standard fireplace, a stone fireplace and no tv
Mid-sized elegant formal and enclosed medium tone wood floor and brown floor living room photo in Milwaukee with gray walls, a standard fireplace, a stone fireplace and no tv
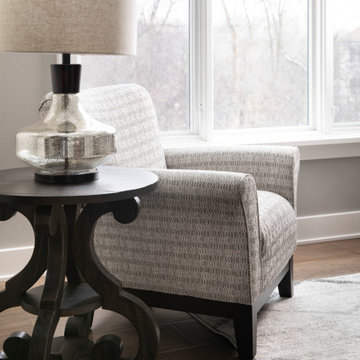
Designer: Aaron Keller | Photographer: Sarah Utech
Living room - mid-sized traditional formal and enclosed medium tone wood floor and brown floor living room idea in Milwaukee with gray walls, a standard fireplace, a stone fireplace and no tv
Living room - mid-sized traditional formal and enclosed medium tone wood floor and brown floor living room idea in Milwaukee with gray walls, a standard fireplace, a stone fireplace and no tv
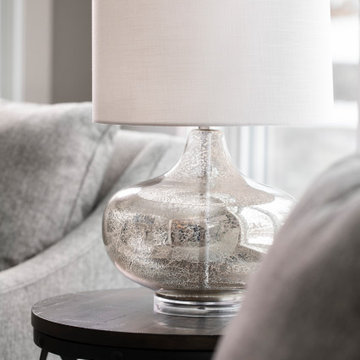
Designer: Aaron Keller | Photographer: Sarah Utech
Mid-sized elegant formal and enclosed medium tone wood floor and brown floor living room photo in Milwaukee with gray walls, a standard fireplace, a stone fireplace and no tv
Mid-sized elegant formal and enclosed medium tone wood floor and brown floor living room photo in Milwaukee with gray walls, a standard fireplace, a stone fireplace and no tv
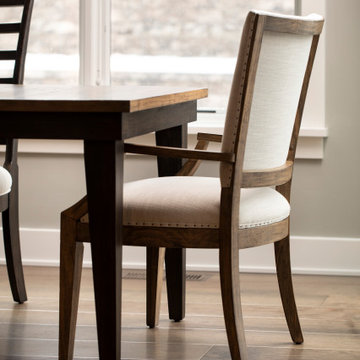
Designer: Aaron Keller | Photographer: Sarah Utech
Inspiration for a mid-sized transitional medium tone wood floor and brown floor great room remodel in Milwaukee with gray walls and no fireplace
Inspiration for a mid-sized transitional medium tone wood floor and brown floor great room remodel in Milwaukee with gray walls and no fireplace

Stacking doors roll entirely away, blending the open floor plan with outdoor living areas // Image : John Granen Photography, Inc.
Family room - contemporary open concept wood ceiling family room idea in Seattle with black walls, a ribbon fireplace, a metal fireplace and a media wall
Family room - contemporary open concept wood ceiling family room idea in Seattle with black walls, a ribbon fireplace, a metal fireplace and a media wall

This lovely home sits in one of the most pristine and preserved places in the country - Palmetto Bluff, in Bluffton, SC. The natural beauty and richness of this area create an exceptional place to call home or to visit. The house lies along the river and fits in perfectly with its surroundings.
4,000 square feet - four bedrooms, four and one-half baths
All photos taken by Rachael Boling Photography
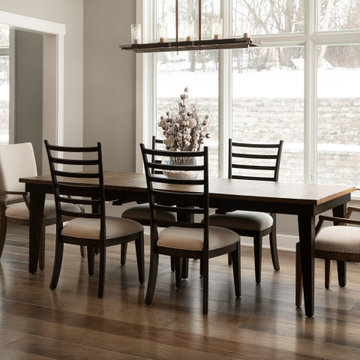
Designer: Aaron Keller | Photographer: Sarah Utech
Great room - mid-sized transitional medium tone wood floor and brown floor great room idea in Milwaukee with gray walls and no fireplace
Great room - mid-sized transitional medium tone wood floor and brown floor great room idea in Milwaukee with gray walls and no fireplace
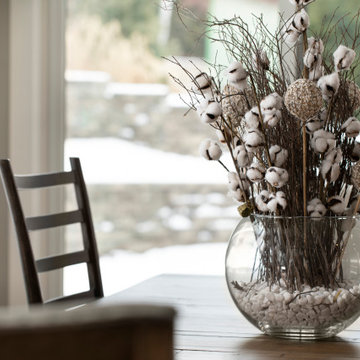
Designer: Aaron Keller | Photographer: Sarah Utech
Mid-sized transitional medium tone wood floor and brown floor great room photo in Milwaukee with gray walls and no fireplace
Mid-sized transitional medium tone wood floor and brown floor great room photo in Milwaukee with gray walls and no fireplace
Showing Results for "High Stress"

Sponsored
Sunbury, OH
J.Holderby - Renovations
Franklin County's Leading General Contractors - 2X Best of Houzz!

The renovation of this Queen Anne Hill Spanish bungalow was an extreme transformation into contemporary and tranquil retreat. Photography by John Granen.

Traditional kitchen with painted white cabinets, a large kitchen island with room for 3 barstools, built in bench for the breakfast nook and desk with cork bulletin board.
1






