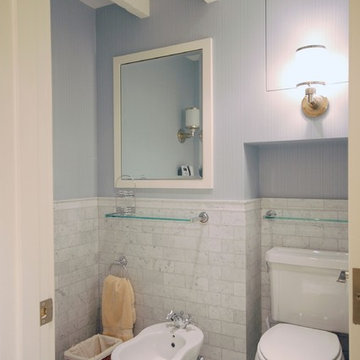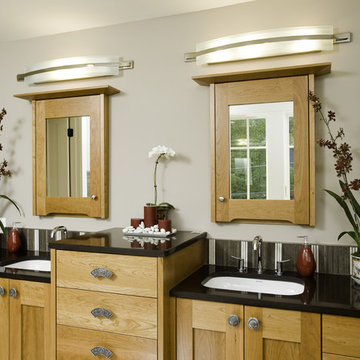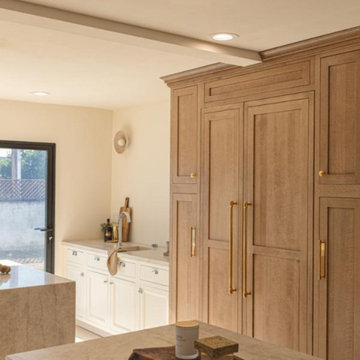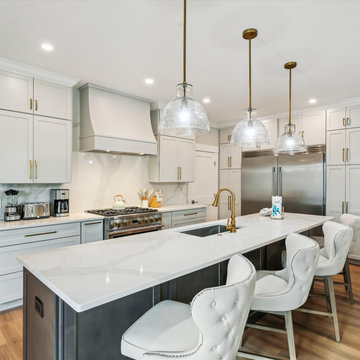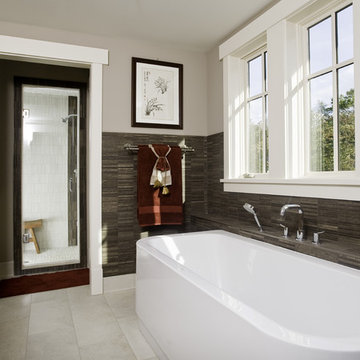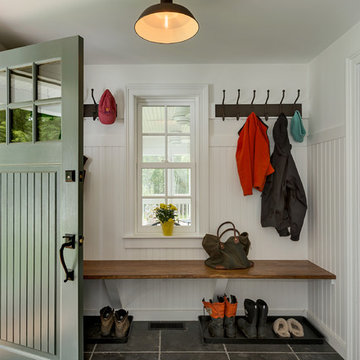Search results for "Incredible" in Home Design Ideas
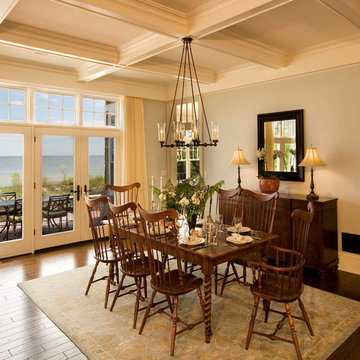
steinbergerphoto.com
Inspiration for a timeless dark wood floor dining room remodel in Milwaukee with beige walls
Inspiration for a timeless dark wood floor dining room remodel in Milwaukee with beige walls
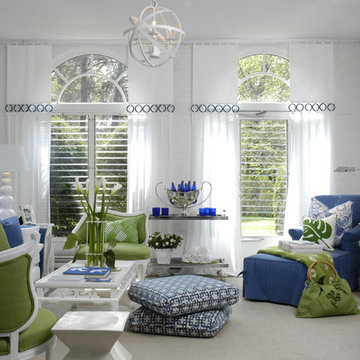
Inspiration for a contemporary gray floor family room remodel in New York with white walls

steinbergerphoto.com
Inspiration for a large timeless u-shaped medium tone wood floor and brown floor kitchen remodel in Milwaukee with white cabinets, gray backsplash, subway tile backsplash, a farmhouse sink, shaker cabinets, marble countertops, stainless steel appliances and an island
Inspiration for a large timeless u-shaped medium tone wood floor and brown floor kitchen remodel in Milwaukee with white cabinets, gray backsplash, subway tile backsplash, a farmhouse sink, shaker cabinets, marble countertops, stainless steel appliances and an island
Find the right local pro for your project

Transitional light wood floor kitchen photo in Miami with an undermount sink, shaker cabinets, white cabinets, beige backsplash and matchstick tile backsplash
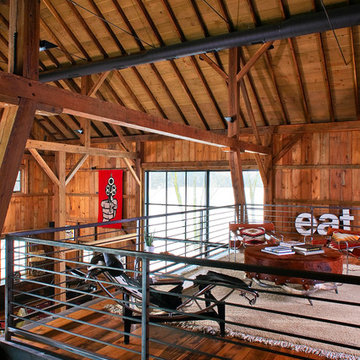
As part of the Walnut Farm project, Northworks was commissioned to convert an existing 19th century barn into a fully-conditioned home. Working closely with the local contractor and a barn restoration consultant, Northworks conducted a thorough investigation of the existing structure. The resulting design is intended to preserve the character of the original barn while taking advantage of its spacious interior volumes and natural materials.

Example of a trendy underground basement design in New York with white walls and no fireplace
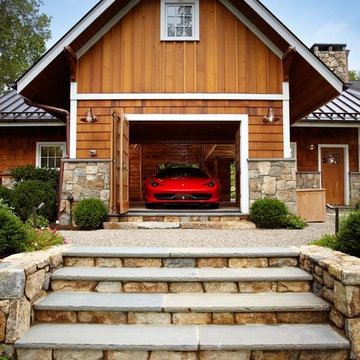
Ultimate man cave and sports car showcase. Photos by Paul Johnson
Example of a classic attached one-car garage design in New York
Example of a classic attached one-car garage design in New York
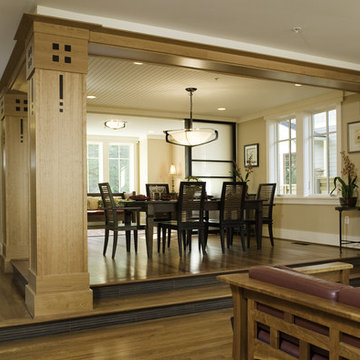
Dining room - contemporary dark wood floor dining room idea in Seattle with beige walls

A small pied-e-terre received an out-sized makeover. We opened the tiny kitchen to give it the feel and workability of a much larger space. Both the bath and the kitchen are true to the very traditional and charming Beacon Hill aesthetic.
Eric Roth Photography

Example of a transitional u-shaped medium tone wood floor, brown floor and exposed beam open concept kitchen design in Austin with a farmhouse sink, shaker cabinets, white cabinets, quartz countertops, gray backsplash, stainless steel appliances, an island and white countertops
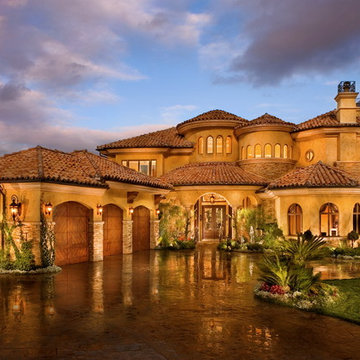
"My Plaster finishes took me all the way to Dubai!! I'm back and ready to rock for you!! This finish is "Tuscany" from Texston Co. you'll never find a better plaster company!!!!!

Design: Mark Lind
Project Management: Jon Strain
Photography: Paul Finkel, 2012
Large trendy wooden floating open and mixed material railing staircase photo in Austin
Large trendy wooden floating open and mixed material railing staircase photo in Austin

Red walls, red light fixtures, dramatic but fun, doubles as a living room and music room, traditional house with eclectic furnishings, black and white photography of family over guitars, hanging guitars on walls to keep open space on floor, grand piano, custom #317 cocktail ottoman from the Christy Dillard Collection by Lorts, antique persian rug. Chris Little Photography

The cabinet paint is standard Navajo White and the 3"x6" tile is Pratt & Larson C609 metallic glazed ceramic tile. Visit http://prattandlarson.com/colors/glazes/metallics/
Showing Results for "Incredible"

Yankees fan bedroom: view toward closet. Complete remodel of bedroom included cork flooring, uplit countertops, custom built-ins with built-in cork board at desk, wall and ceiling murals, and Cascade Coil Drapery at closet door.
Photo by Bernard Andre

Photo by Grey Crawford
Example of a small beach style galley dark wood floor kitchen design in Orange County with a single-bowl sink, shaker cabinets, white cabinets, black backsplash and no island
Example of a small beach style galley dark wood floor kitchen design in Orange County with a single-bowl sink, shaker cabinets, white cabinets, black backsplash and no island
1






