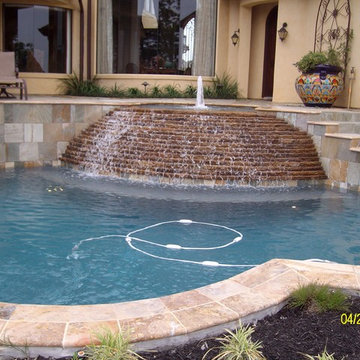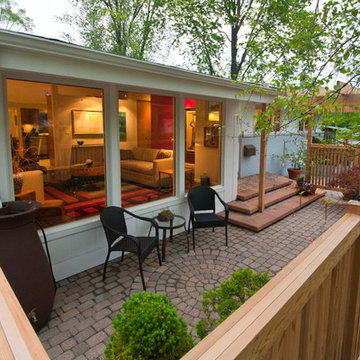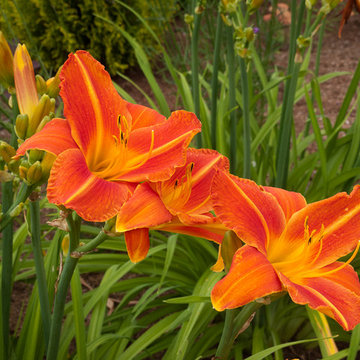Search results for "Infection" in Home Design Ideas
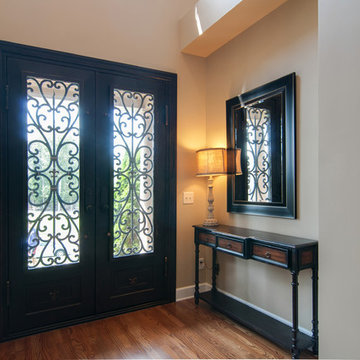
The beautiful, double-entry, wrought door makes a strong statement, however, the home originally had various bold colors everywhere. By changing the paint, incorporating a narrow console, a new mirror and repurposing a basic lamp to this entry nook, USI was able to create a simple, yet elegant entry.
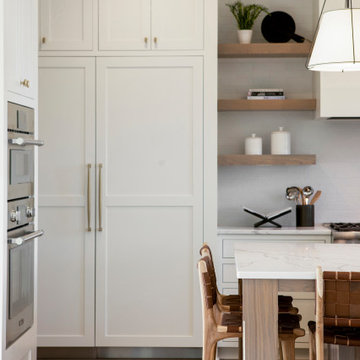
Eat-in kitchen - huge transitional u-shaped light wood floor and beige floor eat-in kitchen idea in Minneapolis with white cabinets, quartz countertops, white backsplash, subway tile backsplash, paneled appliances, an island and white countertops
Find the right local pro for your project
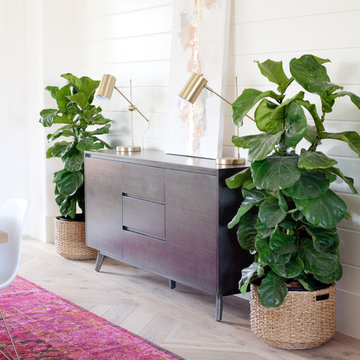
Megan Papworth
Inspiration for a large contemporary light wood floor and gray floor great room remodel in Phoenix with white walls and no fireplace
Inspiration for a large contemporary light wood floor and gray floor great room remodel in Phoenix with white walls and no fireplace
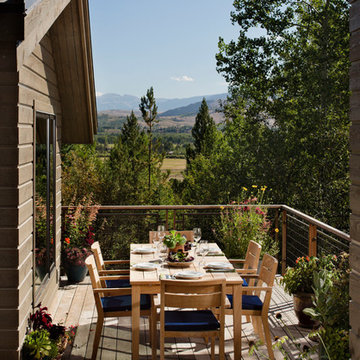
Custom Home in Jackson Hole, WY
Paul Warchol Photography
Deck container garden - small rustic backyard deck container garden idea in Other with no cover
Deck container garden - small rustic backyard deck container garden idea in Other with no cover
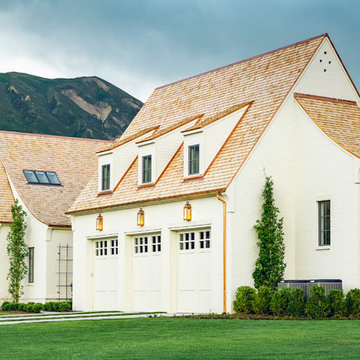
Disguising the AC units with shrubbery allows for the units to do their job without being an eyesore to the rest of the landscape design.
Photo of a large transitional side yard driveway in Salt Lake City.
Photo of a large transitional side yard driveway in Salt Lake City.
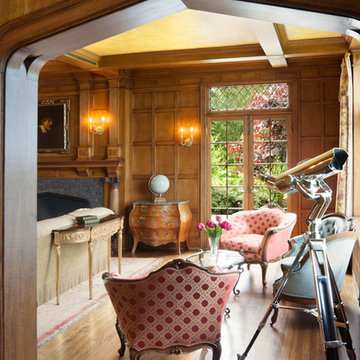
Lara Swimmer
Gelotte Hommas Architecture
Living room - victorian formal and enclosed living room idea in Seattle
Living room - victorian formal and enclosed living room idea in Seattle
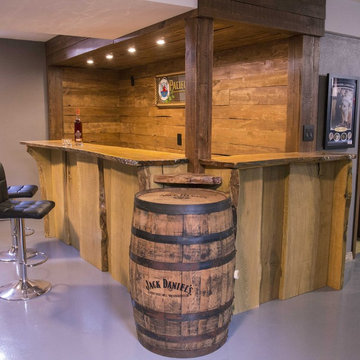
There are few things we enjoy nearly as much as helping a homeowner create a statement that is so exclusively them that it’s all but impossible for another to duplicate what they’re creating in their home. Sure, there can be common colors and sometimes even common themes, but for as many homeowners as there are, there are as many individual tastes, thoughts, and ideas that can inspire creativity and design. Tapping into where each homeowner is coming from is what is what brings us so much joy and excitement.
Just imagine the excitement we felt when this homeowner asked us to help him with this unusual project! He received this Jack Daniels barrel as a gift from a close friend and wanted to create a new bar in his basement to entertain family and friends. The initial thought was to have the barrel as a stand alone conversation piece, but after some further discussion we suggested using it as a focal point and thus the project was born.
Jack was known to be a man of refinement and to pay him the appropriate respect it only made sense to approach this project with an equal sense of detail in the crafting of this project, if for no other reason, we hold the same values. To match all of this with our homeowner’s fondness of entertaining friends, the warm and relaxing feeling he was looking for and the aesthetics of the room, the use of reclaimed and live-edge wood made for a natural fit.
In fact aside from a few structural 2x4s beneath the surface, the entire project is built from reused, reclaimed, or re-purposed materials. The most obvious example would be the barrel itself. A bit of research revealed that Jack Daniels only uses their barrels one time before replacing them. Rather than simply destroying them or throwing them away, the barrels are made available to the public to use for other purposes. As a side note we appreciate seeing other companies taking this responsible and earth friendly approach to business.
As a part of our own mission to reduce, reuse, and recycle as often as we can, you’ll note the wall paneling is also re-purposed materials. These particular boards we retrieved from an old building that was being removed and rather than allowing all these materials to be bulldozed with the rest of the old structure, we took as much of the old building materials as we could to use elsewhere. For this project we had the old planks and beams them re-sawn into the wall paneling you see here. Look closely at the picture and you’ll see the original nail holes in the boards that made their new home in this project.
We even incorporated the reclaimed paneling into wrapping the column the previously exposed wood beams above bar area. It adds to the overall feel by incorporating the theme into an otherwise ungainly (and obviously necessary!) part of the house structure.
All the boards in the design of the bar itself come from re-purposed, urban Ash logs. These are either aging and at-risk trees that cities need removed. Ash trees can be subject to assorted infections and diseases and it’s an unfortunate truth that once the disease is discovered, the best way to reduce it’s spreading is to remove the trees in the surrounding area. To further our mission, we take these trees before they end up in a shredder and re-purpose as many of them as we can rather than seeing them simply turned to mulch. We believe this to be a much more responsible use of available materials and just as beautiful.
Each board has so much individual character with their natural knots and swirls. We particularly enjoyed the perfectly sized and shaped piece that became the support at the far end of the bar top. It’s as if nature knew we were going to make this project and grew that board to the perfect dimensions just for this purpose!
We also had a small leftover piece that was extra knotty and so full of character that we incorporated it as a small shelf just above the barrel. Just because it’s small doesn’t mean it can’t make a statement…
Of course no bar would be complete without the top itself. We had a few extra large pieces of Ash with live edges on both sides for the owner to choose from that fit the rough dimensions we needed. His decision made, we added just a very subtle hint of blue and green with our proprietary treatment before the final finishing with epoxy to a mirror finish. We added a few recessed lights to help highlight the natural patterns in the bar top and this bar is ready to serve.
This project was satisfying for several reasons. We were thrilled we were able to complete the project entirely out of reclaimed and re-purposed materials. The homeowner’s desire for a rustic feel made it easier to accomplish this and we appreciate that we can partake in projects like this, particularly one so unique.
Custom doesn’t come out of a catalog. At Serenity Design Studio our number one goal is to see your unique vision come to life.
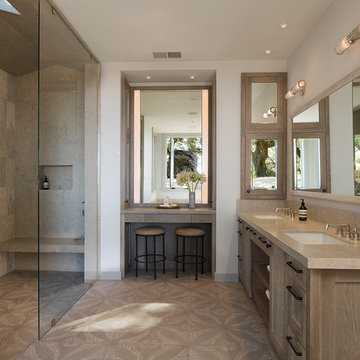
Farmhouse beige tile beige floor walk-in shower photo in San Francisco with recessed-panel cabinets, light wood cabinets, white walls, an undermount sink and beige countertops
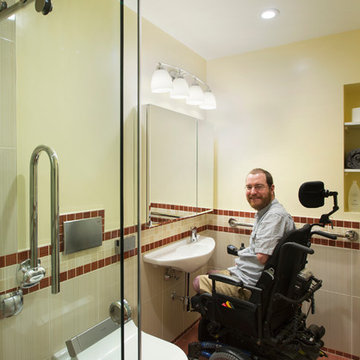
Our Brookline, MA client lost his limbs to a vicious strep infection but his partner is able-bodied. Morse's challenge was to create a beautiful bathroom that worked well for both of them. We created a striking space that achieved our client's objectives by using universal design principles and features such as: a zero threshold shower with trench drain, touchless faucets, a Duravit wall mounted toilet with sensowash system, rolling shower door, fold-down shower seat and a gliding entry door.
Eric Roth Photography
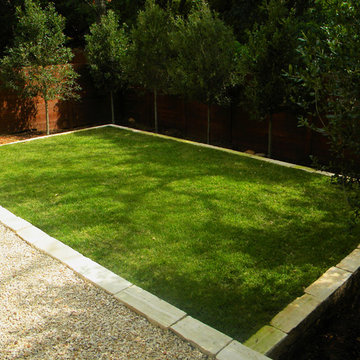
The client had a tiny backyard with a strong slope, and a need for privacy. Our solution: create a level terrace and plant a simple hedge of native trees that will be clipped similarly to street trees in Paris.
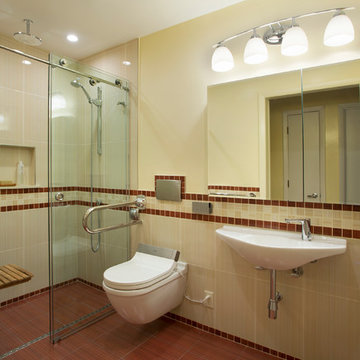
Our Brookline, MA client lost his limbs to a vicious strep infection but his partner is able-bodied. Morse's challenge was to create a beautiful bathroom that worked well for both of them. We created a striking space that achieved our client's objectives by using universal design principles and features such as: a zero threshold shower with trench drain, touchless faucets, a Duravit wall mounted toilet with sensowash system, rolling shower door, fold-down shower seat and a gliding entry door.
Eric Roth Photography
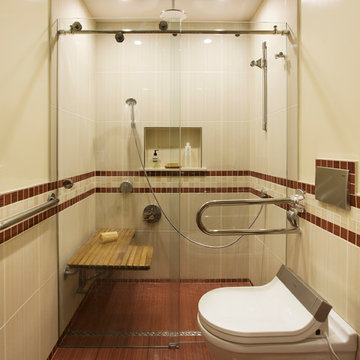
Our Brookline, MA client lost his limbs to a vicious strep infection but his partner is able-bodied. Morse's challenge was to create a beautiful bathroom that worked well for both of them. We created a striking space that achieved our client's objectives by using universal design principles and features such as: a zero threshold shower with trench drain, touchless faucets, a Duravit wall mounted toilet with sensowash system, rolling shower door, fold-down shower seat and a gliding entry door.
Eric Roth Photography
Showing Results for "Infection"
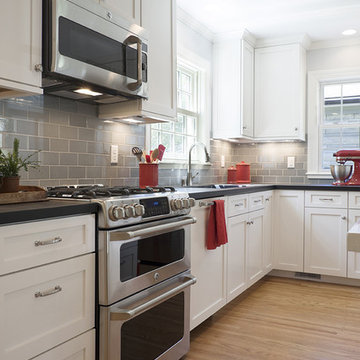
Construction by Deep Creek Builders,
Photography by Sara Rounsavall
Inspiration for a mid-sized transitional l-shaped medium tone wood floor eat-in kitchen remodel in Louisville with an undermount sink, shaker cabinets, white cabinets, concrete countertops, gray backsplash, ceramic backsplash, stainless steel appliances and an island
Inspiration for a mid-sized transitional l-shaped medium tone wood floor eat-in kitchen remodel in Louisville with an undermount sink, shaker cabinets, white cabinets, concrete countertops, gray backsplash, ceramic backsplash, stainless steel appliances and an island
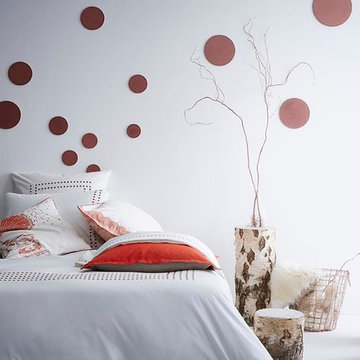
A modern twist on the hotel bedding look… instead of lines of embroidered stripes, embroidered dots frame the duvet cover and shams in a design reminiscent of candy dots. Large dots varied in size are placed in a random design on the wall… sweet dreams!
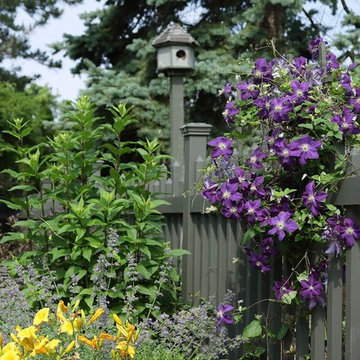
Birdhouse and purple clematis accents a gated garden entrance. A colorful cottage gate garden to make the heart glad that it is spring.
Inspiration for a victorian full sun front yard garden path in New York for spring.
Inspiration for a victorian full sun front yard garden path in New York for spring.
1






