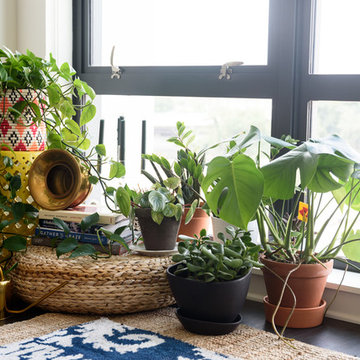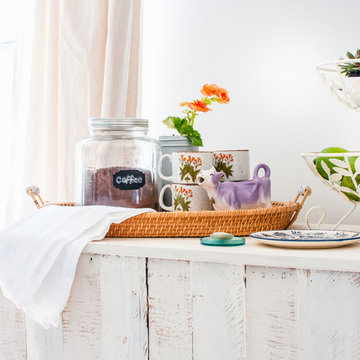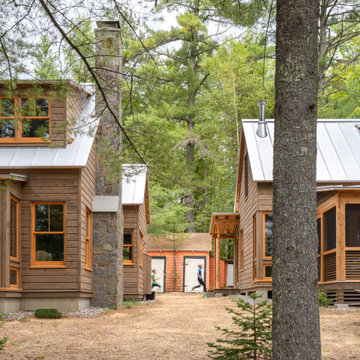Search results for "Meaningful" in Home Design Ideas
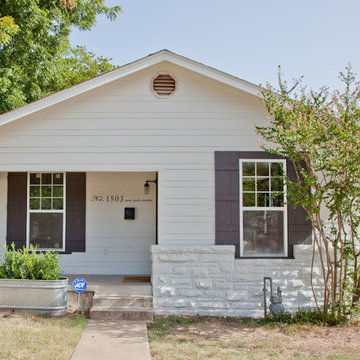
Photo: Sarah Natsumi Moore © 2013 Houzz
Transitional exterior home photo in Austin
Transitional exterior home photo in Austin
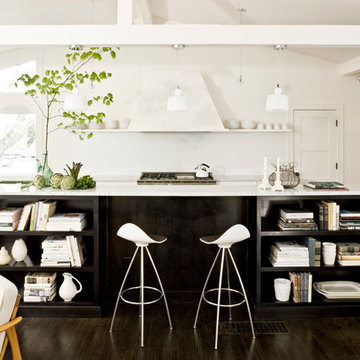
The main floor’s cramped, enclosed living areas were replaced with a bright, airy great room and an open kitchen. The master bath was relocated to the back of the house, where it now opens to a lovely garden.
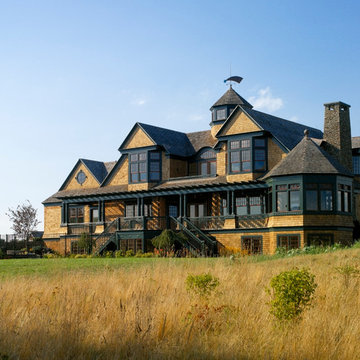
Photography: Aaron Usher
www.aaronusher.com/
Example of a huge classic brown three-story wood exterior home design in Providence
Example of a huge classic brown three-story wood exterior home design in Providence
Find the right local pro for your project

Photo: Sarah Greenman © 2013 Houzz
Example of a beach style home design design in Dallas
Example of a beach style home design design in Dallas
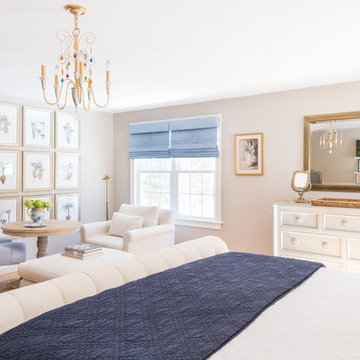
Kyle Caldwell photography
Example of a large country master medium tone wood floor bedroom design in Boston with beige walls
Example of a large country master medium tone wood floor bedroom design in Boston with beige walls

© www.edwardcaldwellphoto.com
Inspiration for a cottage entryway remodel in San Francisco with beige walls and a glass front door
Inspiration for a cottage entryway remodel in San Francisco with beige walls and a glass front door

Mid-sized country light wood floor and beige floor entryway photo in Boise with white walls and a white front door

The clients—a chef and a baker—desired a light-filled space with stylish function allowing them to cook, bake and entertain. Craig expanded the kitchen by removing a wall, vaulted the ceiling and enlarged the windows.
Photo: Helynn Ospina
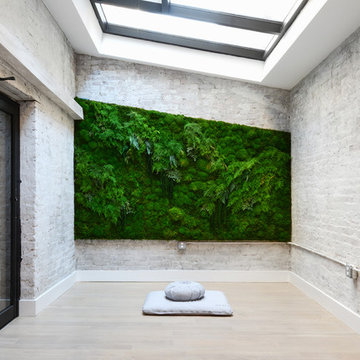
Photo: Claire Esparros for Homepolish
Home yoga studio - home yoga studio idea in New York
Home yoga studio - home yoga studio idea in New York
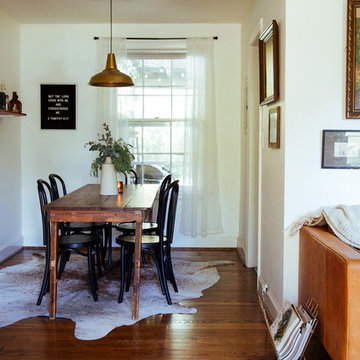
Design and photo: Jordana Nicholson © 2016 Houzz
Inspiration for an eclectic dining room remodel in Nashville
Inspiration for an eclectic dining room remodel in Nashville
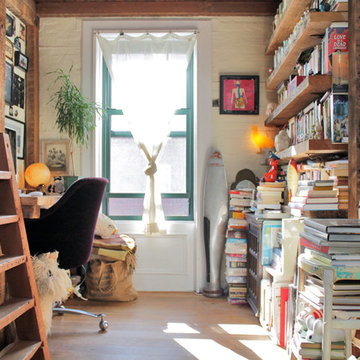
Photo: Laura Garner © 2014 Houzz
Home office - rustic built-in desk light wood floor home office idea in New York with white walls and no fireplace
Home office - rustic built-in desk light wood floor home office idea in New York with white walls and no fireplace
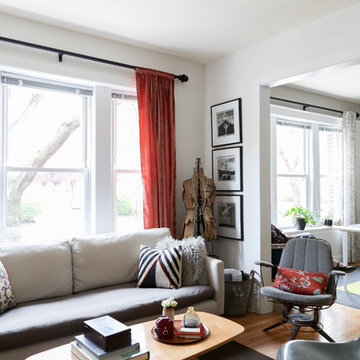
Photo: Rachel Loewen © 2018 Houzz
Example of an eclectic open concept medium tone wood floor and beige floor living room design in Chicago with white walls
Example of an eclectic open concept medium tone wood floor and beige floor living room design in Chicago with white walls
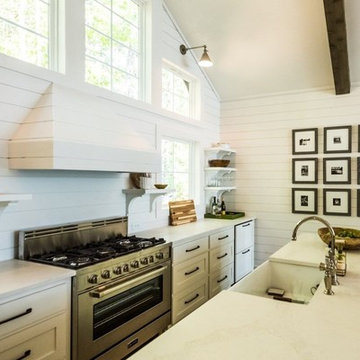
Enclosed kitchen - mid-sized farmhouse galley medium tone wood floor and brown floor enclosed kitchen idea in Atlanta with a farmhouse sink, shaker cabinets, white cabinets, marble countertops, white backsplash, wood backsplash, stainless steel appliances and an island
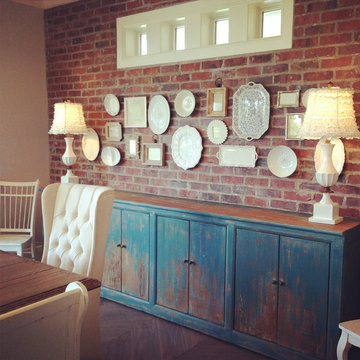
This dining room features a large distressed table flanked by a church pew on one side and mismatched dining room chairs on the other. A large buffet sits against an amazing exposed brick wall. The walls feature old recipes from grandma framed along with grandma's china mixed with some other beautiful pieces. The dining room also has an amazing pressed tin ceiling and Castle Comb wood floors.
Showing Results for "Meaningful"
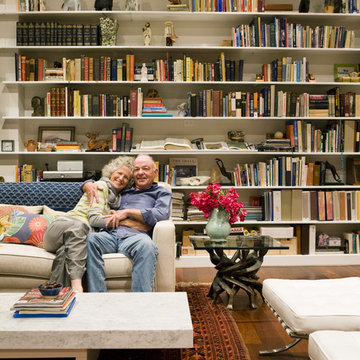
Living room library - mid-century modern living room library idea in Orange County
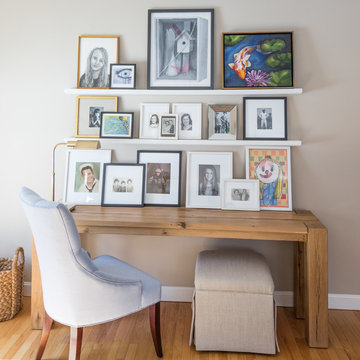
Kyle Caldwell photography
Example of a large farmhouse freestanding desk medium tone wood floor home office design in Boston with beige walls
Example of a large farmhouse freestanding desk medium tone wood floor home office design in Boston with beige walls
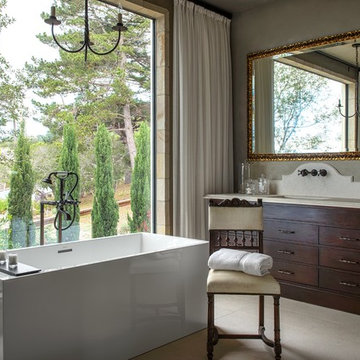
Freestanding bathtub - mediterranean freestanding bathtub idea in San Francisco with an undermount sink, flat-panel cabinets, dark wood cabinets and gray walls
1






