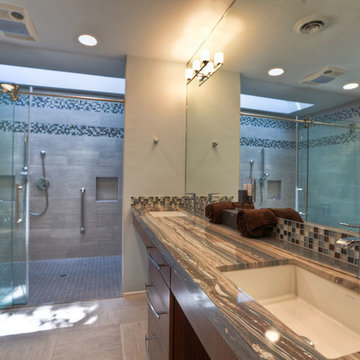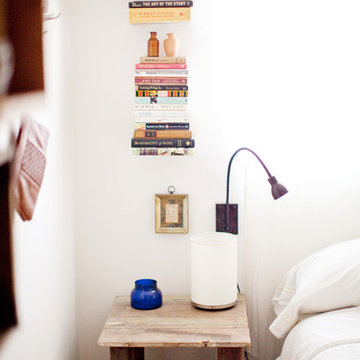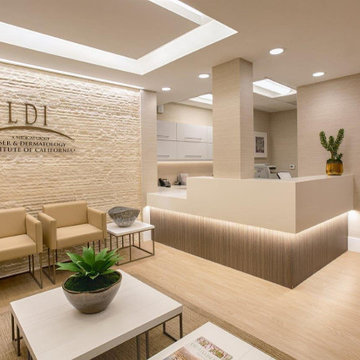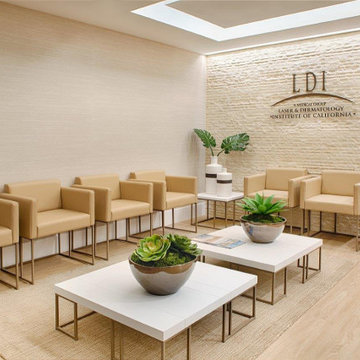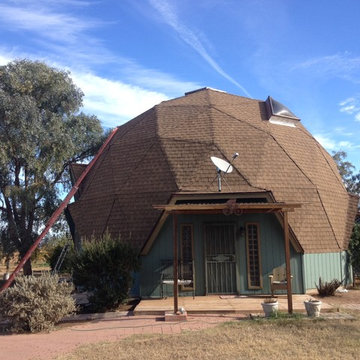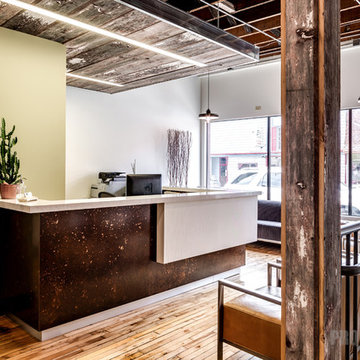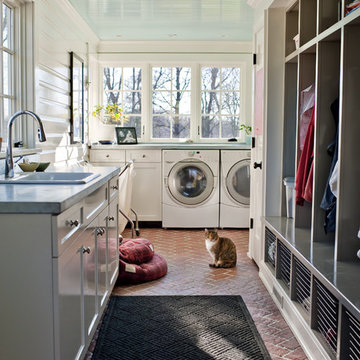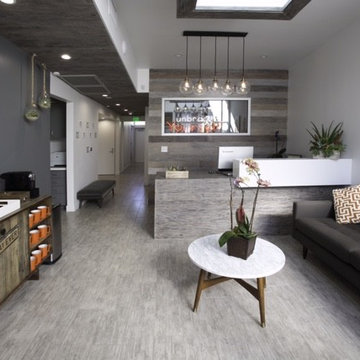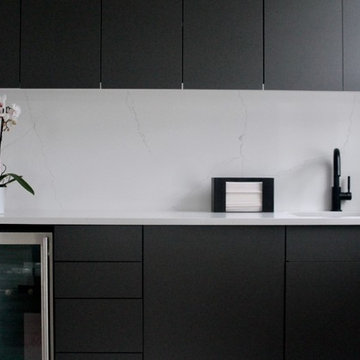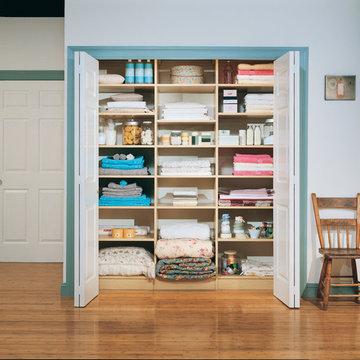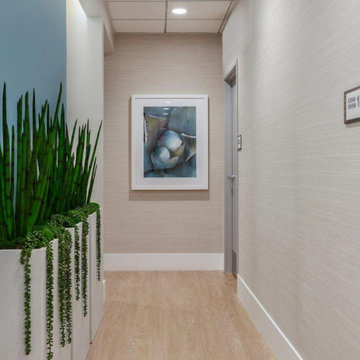Search results for "Medical" in Home Design Ideas

A special way to keep dog dishes out from underfoot. Dogbone drawers hold treats, leashes and other supplies. Pullout cabinet on left of island holds bulk dogfood.
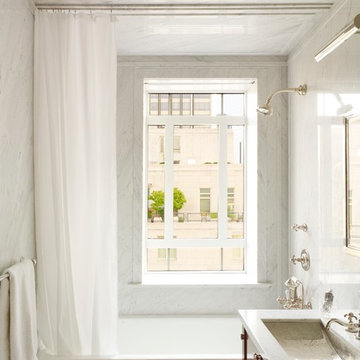
Interiors: Kemble Interiors
Small elegant master white tile and stone slab bathroom photo in New York with an undermount sink, medium tone wood cabinets, white walls and marble countertops
Small elegant master white tile and stone slab bathroom photo in New York with an undermount sink, medium tone wood cabinets, white walls and marble countertops
Find the right local pro for your project

Casey Fry
Example of a farmhouse open concept kitchen design in Austin with a farmhouse sink, white cabinets, stainless steel appliances and gray backsplash
Example of a farmhouse open concept kitchen design in Austin with a farmhouse sink, white cabinets, stainless steel appliances and gray backsplash
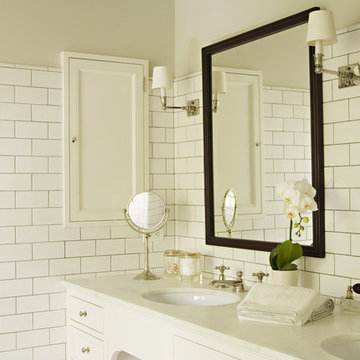
Karyn Millet Photography
Elegant white tile and subway tile bathroom photo in Los Angeles with an undermount sink and white cabinets
Elegant white tile and subway tile bathroom photo in Los Angeles with an undermount sink and white cabinets
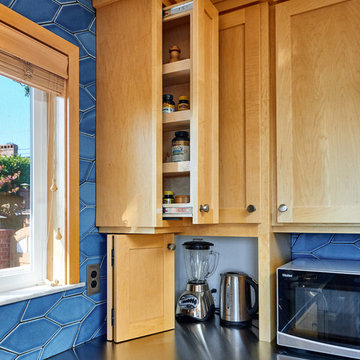
Details: A pull-out pantry upper cabinet provides for handy storage of vitamins and supplements, allowing them to now be off the counters. An appliance garage with its fold-away door provides a spot to store often-used items. At right, the microwave sits at a readily accessible level on the counter, below a deeper than normal cabinet (to better surround the oven), per the client’s request.
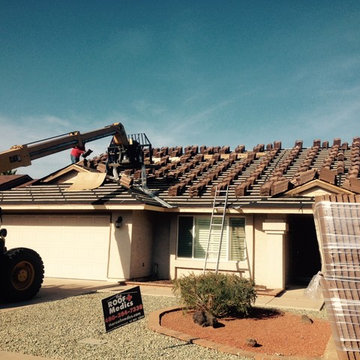
The Roof Medics
www.theroofmedics.com
Photo of tile roof replacement project in Scottsdale, AZ.
The Roof Medics has already removed the old tile and underlayment.
This is a photo of the new Eagle concrete roof tile being loaded onto the roof.

Example of a mid-sized classic 3/4 white tile and subway tile multicolored floor and ceramic tile bathroom design in Houston with a two-piece toilet, gray walls, black cabinets, an undermount sink, solid surface countertops and a hinged shower door
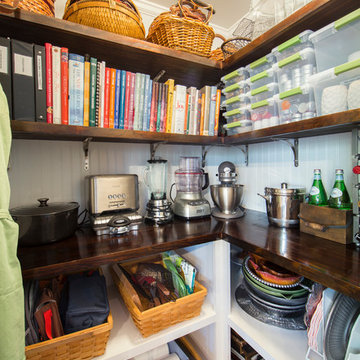
Kitchen pantry - small traditional medium tone wood floor kitchen pantry idea in Charlotte with wood countertops and white backsplash
Showing Results for "Medical"
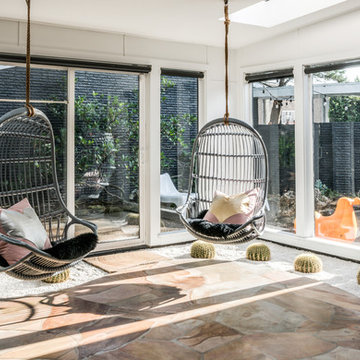
Patrick Bertolino
Example of a southwest slate floor sunroom design in Houston with no fireplace and a skylight
Example of a southwest slate floor sunroom design in Houston with no fireplace and a skylight
1






