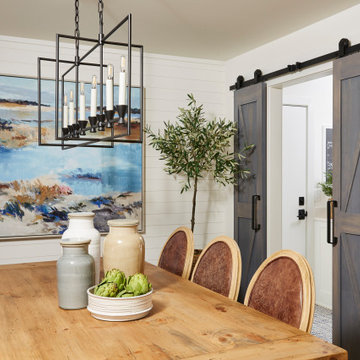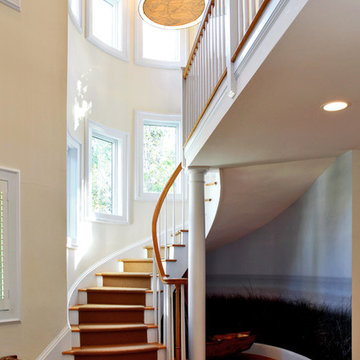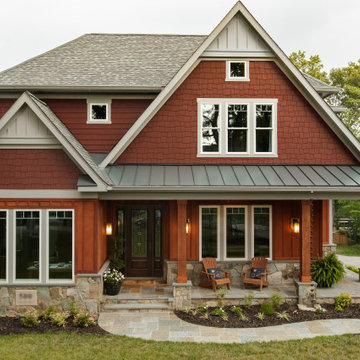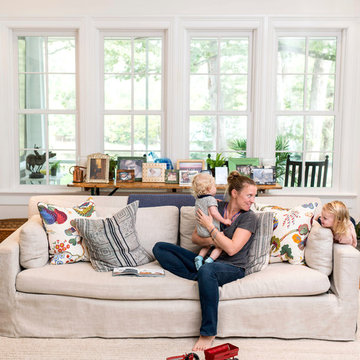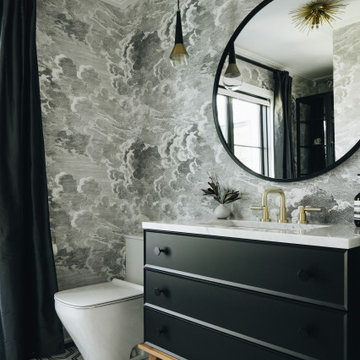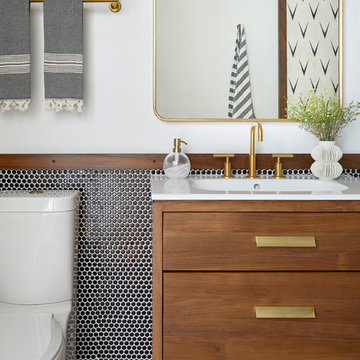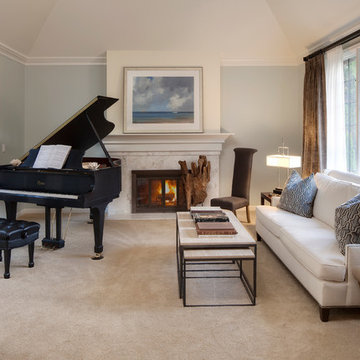Search results for "Moments" in Home Design Ideas
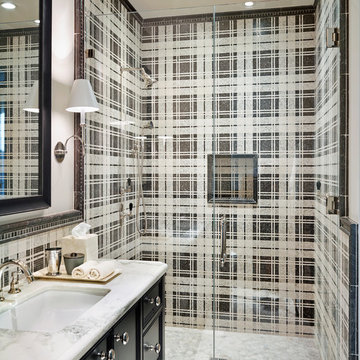
Werner Segarra
Mid-sized tuscan mosaic tile and black and white tile alcove shower photo in Phoenix with an undermount sink, recessed-panel cabinets, black cabinets, white walls and marble countertops
Mid-sized tuscan mosaic tile and black and white tile alcove shower photo in Phoenix with an undermount sink, recessed-panel cabinets, black cabinets, white walls and marble countertops
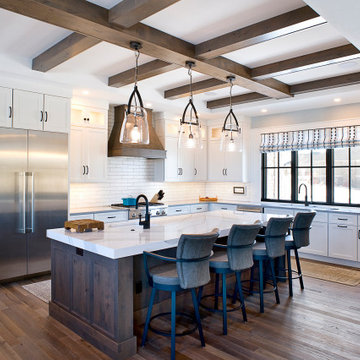
Simultaneously comfortable and elegant, this executive home makes excellent use of Showplace Cabinetry throughout its open floor plan. The contrasting design elements found within this newly constructed home are very intentional, blending bright and clean sophistication with splashes of earthy colors and textures. In this home, painted white kitchen cabinets are anything but ordinary.
Visually stunning from every angle, the homeowners have created an open space that not only reflects their personal sense of informed design, but also ensures it will feel livable to younger family members and approachable to their guests. A home where sweet little moments will create lasting memories.
Kitchen Perimeter
- Door Style: Edgewater
- Construction: International+/Full Overlay
- Wood Type: Paint Grade
- Paint: Showplace Paints - Heron Plume
Kitchen Island | Hood
- Door Style: Edgewater
- Construction: International+/Full Overlay
- Wood Type: Rustic Alder
- Finish: Driftwood
Find the right local pro for your project
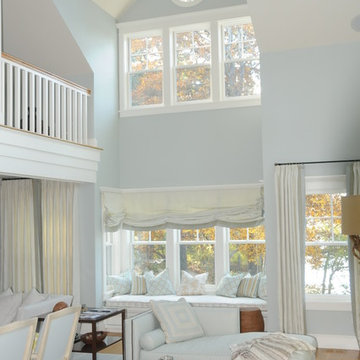
For this project we converted an old ranch house into a truly unique boat house overlooking the Lagoon. Our renovation consisted of adding a second story, complete with a roof deck and converting a three car garage into a game room, pool house and overall entertainment room. The concept was to modernize the existing home into a bright, inviting vacation home that the family would enjoy for generations to come. Both porches on the upper and lower level are spacious and have cable railing to enhance the stunning view of the Lagoon.

Transitional black tile multicolored floor alcove shower photo in Houston with shaker cabinets, black cabinets, white walls, an undermount sink and white countertops

Inspiration for a large rustic 3/4 white tile and subway tile beige floor alcove shower remodel in Phoenix with a two-piece toilet, beige walls, an undermount sink, quartzite countertops, a hinged shower door and white countertops
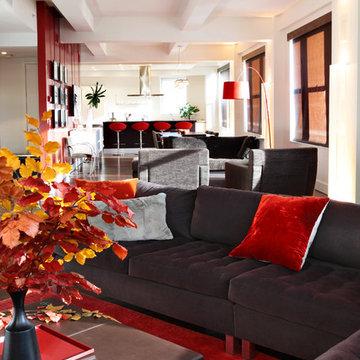
Living room - modern open concept red floor living room idea in New York
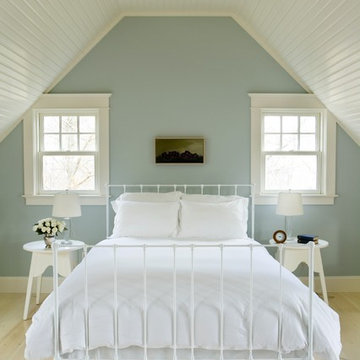
Beach style light wood floor and beige floor bedroom photo in Providence with blue walls

Photo by Jordan Powers
Example of a mid-sized transitional 3/4 gray tile, white tile and mosaic tile bathroom design in New York with flat-panel cabinets, dark wood cabinets, a one-piece toilet, an undermount sink and white countertops
Example of a mid-sized transitional 3/4 gray tile, white tile and mosaic tile bathroom design in New York with flat-panel cabinets, dark wood cabinets, a one-piece toilet, an undermount sink and white countertops
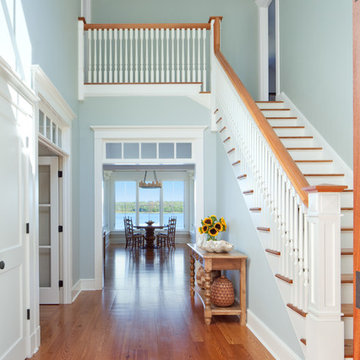
Anthony Crisafulli photography
Christopher Hall architect
Staircase - traditional staircase idea in Providence
Staircase - traditional staircase idea in Providence
Showing Results for "Moments"
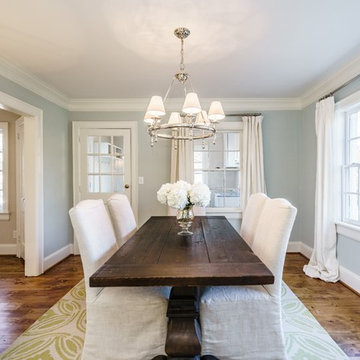
Kyle Ketches, Visual Properties
Mid-sized elegant medium tone wood floor enclosed dining room photo in Raleigh with blue walls
Mid-sized elegant medium tone wood floor enclosed dining room photo in Raleigh with blue walls

Example of a transitional u-shaped dark wood floor open concept kitchen design in Richmond with an undermount sink, shaker cabinets, white cabinets, gray backsplash, stainless steel appliances and an island
1






