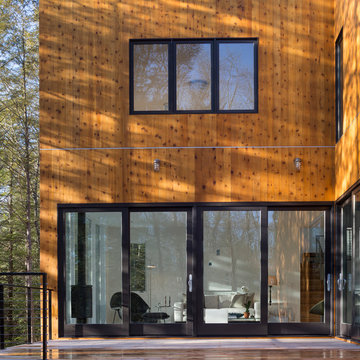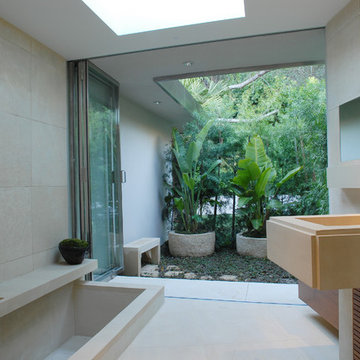Search results for "Necessitates" in Home Design Ideas
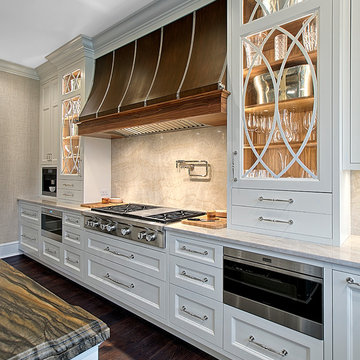
Chef's Kitchen has 6 Burner Range, oversize range hood, and full Cabinetry with decorative glass panels. Wall mounted faucet on onyx backsplash.
Norman Sizemore-Photographer
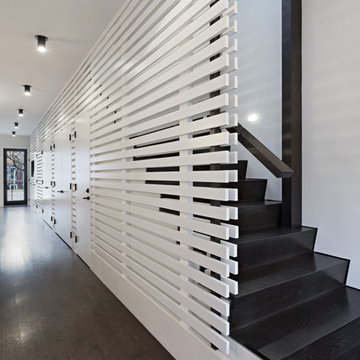
Full gut renovation and facade restoration of an historic 1850s wood-frame townhouse. The current owners found the building as a decaying, vacant SRO (single room occupancy) dwelling with approximately 9 rooming units. The building has been converted to a two-family house with an owner’s triplex over a garden-level rental.
Due to the fact that the very little of the existing structure was serviceable and the change of occupancy necessitated major layout changes, nC2 was able to propose an especially creative and unconventional design for the triplex. This design centers around a continuous 2-run stair which connects the main living space on the parlor level to a family room on the second floor and, finally, to a studio space on the third, thus linking all of the public and semi-public spaces with a single architectural element. This scheme is further enhanced through the use of a wood-slat screen wall which functions as a guardrail for the stair as well as a light-filtering element tying all of the floors together, as well its culmination in a 5’ x 25’ skylight.
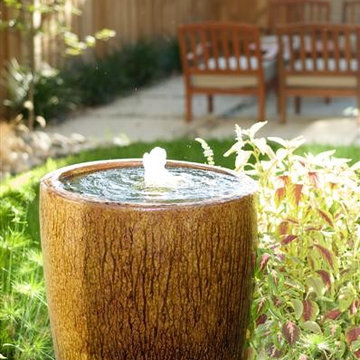
View of courtyard water feature / fountian
Large minimalist courtyard stone patio photo in Dallas with no cover
Large minimalist courtyard stone patio photo in Dallas with no cover
Find the right local pro for your project

This new construction timber lake house kitchen captures the long water views from both the island prep sink and perimeter clean up sink, which are both flanked by their own respective dishwashers. The homeowners often entertain parties of 14 to 20 friends and family who love to congregate in the kitchen and adjoining keeping room which necessitated the six-place snack bar. Although a large space overall, the work triangle was kept tight. Gourmet chef appliances include 2 warming drawers, 2 ovens and a steam oven, and a microwave, with a hidden drop-down TV tucked between them.
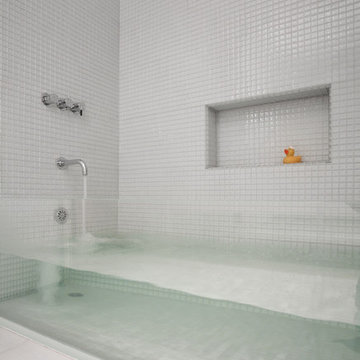
This is a custom-designed bathtub with a clear glass front.
Photo by Eric Roth.
Trendy kids' mosaic tile and white tile bathroom photo in Boston
Trendy kids' mosaic tile and white tile bathroom photo in Boston

Inhouse 3D
Inspiration for a large modern master gray tile and ceramic tile ceramic tile and gray floor bathroom remodel in Other with flat-panel cabinets, light wood cabinets, a two-piece toilet, white walls, a vessel sink and quartz countertops
Inspiration for a large modern master gray tile and ceramic tile ceramic tile and gray floor bathroom remodel in Other with flat-panel cabinets, light wood cabinets, a two-piece toilet, white walls, a vessel sink and quartz countertops
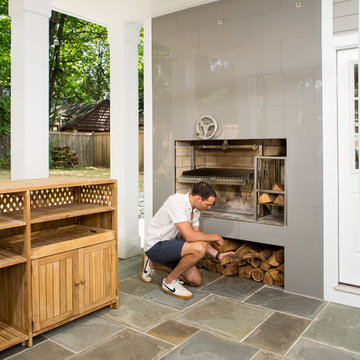
New babies have a way to raising the importance of additions and remodeling. So it was with this project. This 1920’ era DC home has lots of character, but not of space or bathrooms for this growing family. The need for a larger master suite with its own bath necessitated a 2nd floor bedroom addition. The clients wanted a large bedroom with a fresh look while still harmonizing with the traditional character of the house. Interesting water jet cut steel doors with barn door hardware and cathedral ceilings fit the bill. Contemporary lighting teamed with complex tile makes a good marriage of the new and old space. While the new mom got her new master suite, the new dad wanted an entertainment space reminiscent of his home in Argentina. The 2nd floor bedroom addition provided a covered porch below that then allowed for a very large Asada grill/fireplace. Argentinians are very serious about their barbeques and so was this client. The fireplace style barbeque has a large exotic grilling area along with a dedicated space for making his own charcoal for the grill. The addition above provides cover and also allows for a ceiling fan to cool the hardworking grillmaster.
MARK IV Builders, Inc.
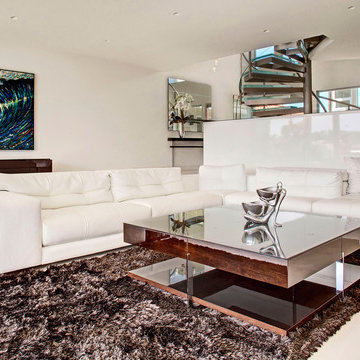
Designed By: Sarah Buehlman
Marc and Mandy Maister were clients and fans of Cantoni before they purchased this harbor home on Balboa Island. The South African natives originally met designer Sarah Buehlman and Cantoni’s Founder and CEO Michael Wilkov at a storewide sale, and quickly established a relationship as they bought furnishings for their primary residence in Newport Beach.
So, when the couple decided to invest in this gorgeous second home, in one of the ritziest enclaves in North America, they sought Sarah’s help in transforming the outdated 1960’s residence into a modern marvel. “It’s now the ultimate beach house,” says Sarah, “and finished in Cantoni from top to bottom—including new custom cabinetry installed throughout.”
But let’s back up. This project began when Mandy contacted Sarah in the midst of the remodel process (in December 2010), asking if she could come take a look and help with the overall design.
“The plans were being drawn up with an architect, and they opted not to move anything major. Instead, they updated everything—as in the small carpeted staircase that became a gorgeous glass and metal sculpture,” Sarah explains. She took photographs and measurements, and then set to work creating the scaled renderings. “Marc and Mandy were drawn to the One and Only Collection. It features a high-gloss brown and white color scheme which served as inspiration for the project,” says Sarah.
Primary pieces in the expansive living area include the Mondrian leather sectional, the Involution sculpture, and a pair of Vladimir Kagan Corkscrew swivel chairs. The Maisters needed a place to house all their electronics but didn’t want a typical entertainment center. The One and Only buffet was actually modified by our skilled shop technicians, in our distribution center, so it could accommodate all the couple’s media equipment. “These artisans are another one of our hidden strengths—in addition to the design tools, inventory and extensive resources we have to get a job done,” adds Sarah. Marc and Mandy also fell in love with the exotic Makassar ebony wood in the Ritz Collection, which Sarah combined in the master bedroom with the Ravenna double chaise to provide an extra place to sit and enjoy the beautiful harbor views.
Beyond new furnishings, the Maisters also decided to completely redo their kitchen. And though Marc and Mandy did not have a chance to actually see our kitchen displays, having worked with Sarah over the years, they had immense trust in our commitment to craftsmanship and quality. In fact, they opted for new cabinetry in four bathrooms as well as the laundry room based on our 3D renderings and lacquer samples alone—without ever opening a drawer. “Their trust in my expertise and Cantoni’s reputation were a major deciding factor,” says Sarah.
This plush second home, complete with a private boat dock right out back, counts as one of Sarah’s proudest accomplishments. “These long-time clients are great. They love Cantoni and appreciate high quality Italian furnishings in particular. The home is so gorgeous that once you are inside and open the Nano doors, you simply don’t want to leave.” The job took almost two years to complete, but everyone seems quite happy with the results, proving that large or small—and in cases necessitating a quick turnaround or execution of a long-term vision—Cantoni has the resources to come through for all clients.

After! The newly renovated bathroom features a totally open space with a frameless shower enclosure, white furniture style vanity, soft grey beadboard wainscotting, white woodwork, black porcelain tile flooring and a soft gray wall color. Note the newly constructed custom storage reflected in the mirror. The open shelving has a metallic patterned modern damask wall covering.
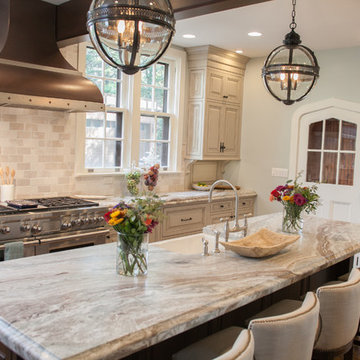
Many recent renovations had already taken place at this phenomenal old Tudor home. The kitchen redo was saved for last. Our mission, imposed by our client, was to create a jaw-dropping, ultra-functional space for family and friends to gather in for years to come. Naturally, the new kitchen would have to reflect the style of the home seamlessly.
One challenge was to incorporate very large professional style appliances into the space while keeping the feel of a stately, yet warm home. Custom wood panels were designed for the refrigerator units to give a furniture feel. A copper hood was designed to bring in an old world element. Wood panels were applied to all other appliances – two dishwashers, a wine refrigerator, and a beverage refrigerator.
An iron I-beam that separated the original kitchen from the butler’s pantry and back entry was covered in wood with chamfers to match the other ceiling beams in the home by a local woodworker.
Due to the age of the home, the outside walls are concrete block. This necessitated chiseling troughs into the concrete for electrical wiring. Ceilings were studded randomly, so finding openings for recessed lighting was hit or miss. A large cluster of wiring and plumbing to the second floor had to be hidden behind cabinetry to the left of and above the refrigerators. HVAC wasn’t straight forward either. Toe kick heaters from the old kitchen had to be replaced with other sources. A propane tank had to be added to fuel the large dual fuel, double oven range. The homeowner wanted to add a walk-in pantry for extra storage, so space was taken from an existing exterior space. This created the need for extra insulation, supplemental heat and added lighting. Needless to say, mechanicals were a big challenge.
Natural stone was added in backsplash areas to the ceiling to mimic the rectangular stone on the exterior of the home. Wood panels fill the backsplash areas under wall cabinets. Large chandeliers light the space. Open shelves at the wet bar/prep area offer convenient storage for grab and go service items. A built-in pantry with antique mirrored mullion doors hides a microwave, several other small appliances as well as dishes and food items. This pantry was tucked into an alcove for an added architectural element. Herringbone wood floors are classic and timeless. Wrought iron hardware and shelf brackets fit right in. Large Barley twist legs ground the island giving a nod to the Tudor style.
Mission accomplished.
Matt Villano Photography
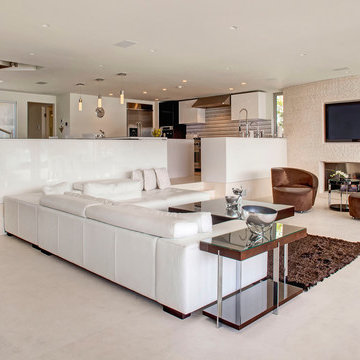
Designed By: Sarah Buehlman
Marc and Mandy Maister were clients and fans of Cantoni before they purchased this harbor home on Balboa Island. The South African natives originally met designer Sarah Buehlman and Cantoni’s Founder and CEO Michael Wilkov at a storewide sale, and quickly established a relationship as they bought furnishings for their primary residence in Newport Beach.
So, when the couple decided to invest in this gorgeous second home, in one of the ritziest enclaves in North America, they sought Sarah’s help in transforming the outdated 1960’s residence into a modern marvel. “It’s now the ultimate beach house,” says Sarah, “and finished in Cantoni from top to bottom—including new custom cabinetry installed throughout.”
But let’s back up. This project began when Mandy contacted Sarah in the midst of the remodel process (in December 2010), asking if she could come take a look and help with the overall design.
“The plans were being drawn up with an architect, and they opted not to move anything major. Instead, they updated everything—as in the small carpeted staircase that became a gorgeous glass and metal sculpture,” Sarah explains. She took photographs and measurements, and then set to work creating the scaled renderings. “Marc and Mandy were drawn to the One and Only Collection. It features a high-gloss brown and white color scheme which served as inspiration for the project,” says Sarah.
Primary pieces in the expansive living area include the Mondrian leather sectional, the Involution sculpture, and a pair of Vladimir Kagan Corkscrew swivel chairs. The Maisters needed a place to house all their electronics but didn’t want a typical entertainment center. The One and Only buffet was actually modified by our skilled shop technicians, in our distribution center, so it could accommodate all the couple’s media equipment. “These artisans are another one of our hidden strengths—in addition to the design tools, inventory and extensive resources we have to get a job done,” adds Sarah. Marc and Mandy also fell in love with the exotic Makassar ebony wood in the Ritz Collection, which Sarah combined in the master bedroom with the Ravenna double chaise to provide an extra place to sit and enjoy the beautiful harbor views.
Beyond new furnishings, the Maisters also decided to completely redo their kitchen. And though Marc and Mandy did not have a chance to actually see our kitchen displays, having worked with Sarah over the years, they had immense trust in our commitment to craftsmanship and quality. In fact, they opted for new cabinetry in four bathrooms as well as the laundry room based on our 3D renderings and lacquer samples alone—without ever opening a drawer. “Their trust in my expertise and Cantoni’s reputation were a major deciding factor,” says Sarah.
This plush second home, complete with a private boat dock right out back, counts as one of Sarah’s proudest accomplishments. “These long-time clients are great. They love Cantoni and appreciate high quality Italian furnishings in particular. The home is so gorgeous that once you are inside and open the Nano doors, you simply don’t want to leave.” The job took almost two years to complete, but everyone seems quite happy with the results, proving that large or small—and in cases necessitating a quick turnaround or execution of a long-term vision—Cantoni has the resources to come through for all clients.
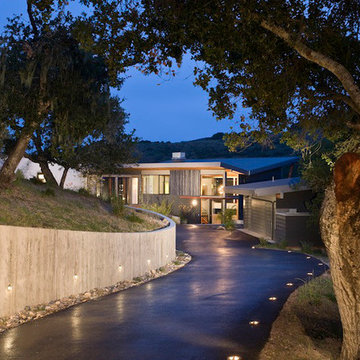
The 3,200 sf. residence occupies a difficult portion of a northern sloped hillside, overlooking a verdant valley toward Castle Rock. The steep terrain necessitated a compartmentalized plan capable of negotiating the gentle hillock at the center of the site. A corridor/bridge spans between two pieces of the house, uniting living and sleeping spaces, and allowing an existing watercourse to flow essentially through the house unobstructed.
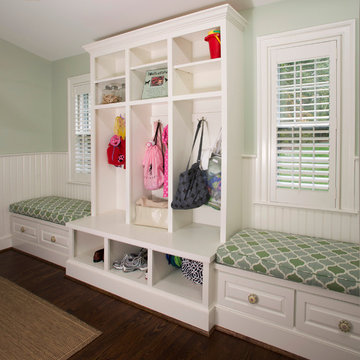
This client sought to update their recently purchased home in Alexandria. A gourmet kitchen that complemented the size of the home and property was a top priority. They wanted more light-filled and connected living spaces for their growing family. Updating the finishes throughout the home was also a necessity.
Design challenges included an existing utility space that occupied a large portion of the kitchen footprint, making the kitchen cramped and narrow. In addition, the foyer was dark, confined and uninviting as a result of its organization and enclosed nature of the main stair.
To overcome the challenges, we relocated the utilities, creating a more usable footprint for the kitchen. The aging furnace was replaced with a high efficiency furnace located in a newly insulated and conditioned crawl space. A new hot water heater was placed in the finished attic, and the electrical panel was also relocated. Then, we designed a portion of the kitchen to mask the need for dropped structural headers: the refrigerator, freezer and pantry were placed under the area that necessitated a drop bulkhead, creating a sleek built-in area for the appliances.
Once the utilities were moved, the kitchen could be opened up to a large family room and designed with a much-improved layout. Two new four-panel exterior doors replaced small doors at the family room to connect the main living space with the beautiful yard. In addition, white bead board was added to the family room ceiling, creating more visual continuity with the adjacent white kitchen.
To transform the foyer into a grand and welcoming entry, a small amount of space was taken from a large second floor bedroom, and the entire second floor structure was supported with a series of flush beams to allow the stair to be opened and expose the rail. New glass doors to the den, relocated at an angle from the main stair provide the foyer with more natural light and a wider, more inviting path to the kitchen.
In the master suite, the bedroom and bathroom entry doors were relocated to improve the room’s layout and offer more bathroom privacy and space for a walk-in closet. A room forgotten by the previous owner was turned into a family mudroom with built-ins and wainscoting to keep the family organized in style.
Photography by Greg Hadley

Red glass tiles set into the diagonal blue glass tiles create the wave pattern. Getting the swerve just right, at times, meant moving one tile 1/8", thereby necessitating moving all the other tiles a very slight amount to maintain the smooth curve.
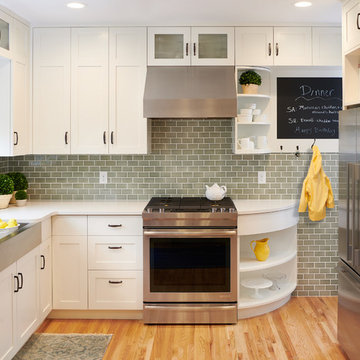
This floor-to-ceiling wall of tile harkens back to times when kitchens were strictly utilitarian and necessitated easy clean up. Today, the wall of crackled tile is specified for function and aesthetics.
Photographer: Paul Markert, Markert Photo, Inc.
Showing Results for "Necessitates"
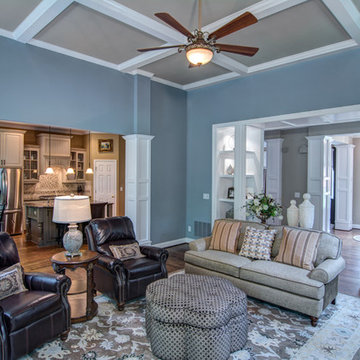
fotografikarts.com
Example of a mid-sized classic medium tone wood floor living room design in Atlanta with blue walls
Example of a mid-sized classic medium tone wood floor living room design in Atlanta with blue walls
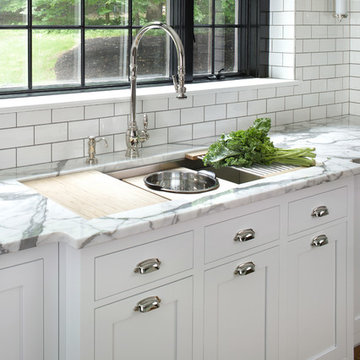
The impressive 4-foot sink has modular accessories for easy rinsing, chopping, and straining. Repainting the windows in gloss black allows the mullions to recede and the lush back garden to flow into view.
Photo credit: Peter Rymwid
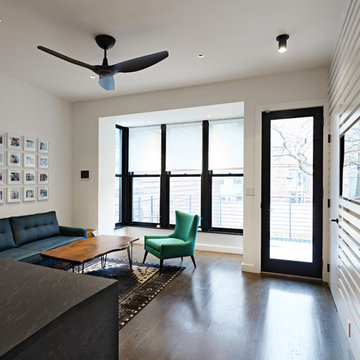
Full gut renovation and facade restoration of an historic 1850s wood-frame townhouse. The current owners found the building as a decaying, vacant SRO (single room occupancy) dwelling with approximately 9 rooming units. The building has been converted to a two-family house with an owner’s triplex over a garden-level rental.
Due to the fact that the very little of the existing structure was serviceable and the change of occupancy necessitated major layout changes, nC2 was able to propose an especially creative and unconventional design for the triplex. This design centers around a continuous 2-run stair which connects the main living space on the parlor level to a family room on the second floor and, finally, to a studio space on the third, thus linking all of the public and semi-public spaces with a single architectural element. This scheme is further enhanced through the use of a wood-slat screen wall which functions as a guardrail for the stair as well as a light-filtering element tying all of the floors together, as well its culmination in a 5’ x 25’ skylight.
1






