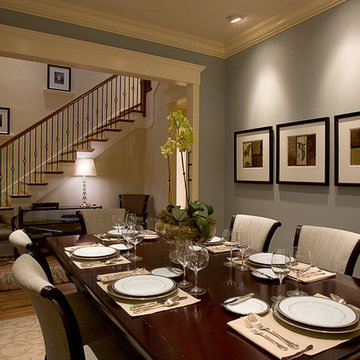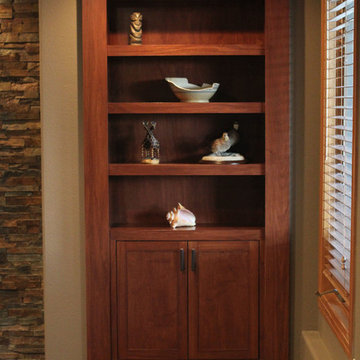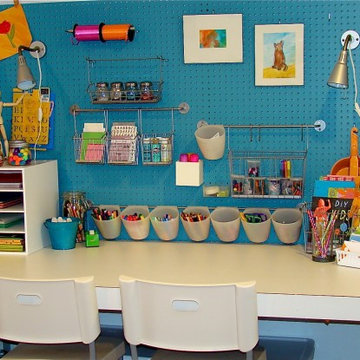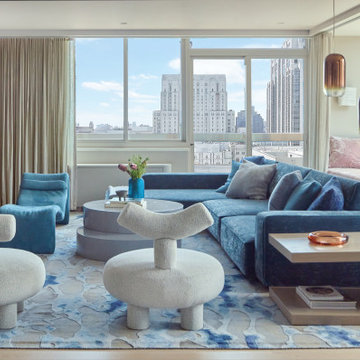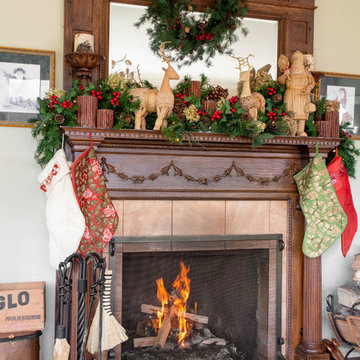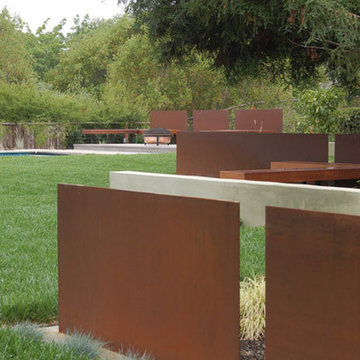Search results for "Needless" in Home Design Ideas
Find the right local pro for your project
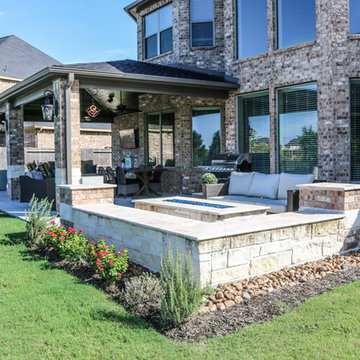
Our clients wanted to build an outdoor living area complete with fire feature, dining area, and TV entertainment. This project was built to look original-to-the-home and provide a large seating area with plenty of shade for enjoyment.
The covered patio shades the majority of the backyard patio area, leaving the fire feature area open to star gazing in the evening. Sparkling and shimmering, decorative glass is the perfect medium for this lovely fire feature! The polished capstone along the perimeter of the fire feature provides additional seating for those captivated by its beauty and warmth.
Tongue and Groove ceiling is a beautiful enhancement to this patio cover. An outdoor TV is wired in the living area of this patio cover, bringing the entertainment outdoors! A large farm-style dining table is perfectly placed in the middle of patio for an outdoor dining experience. Needless to say, the space underneath this patio cover is wonderfully utilized. Recessed lighting illuminates the patio in the evening while appealing column lanterns begin to light the backyard. Ceilings fan are an ideal addition to any outdoor space.

The original kitchen was designed and built by the original homeowner, needless to say neither design nor building was his profession. Further, the entire house has hydronic tubing in gypcrete for heat which means to utilities (water, ventilation or power) could be brought up through the floor or down from the ceiling except on the the exterior walls.
The current homeowners love to cook and have a seasonal garden that generates a lot of lovely fruits and vegetables for both immediate consumption and preserving, hence, kitchen counter space, two sinks, the induction cooktop and the steam oven were all 'must haves' for both the husband and the wife. The beautiful wood plank porcelain tile floors ensures a slip resistant floor that is sturdy enough to stand up to their three four-legged children.
Utilizing the three existing j-boxes in the ceiling, the cable and rail system combined with the under cabinet light illuminates every corner of this formerly dark kitchen.
The rustic knotty alder cabinetry, wood plank tile floor and the bronze finish hardware/lighting all help to achieve the rustic casual look the homeowners craved.
Photo by A Kitchen That Works LLC
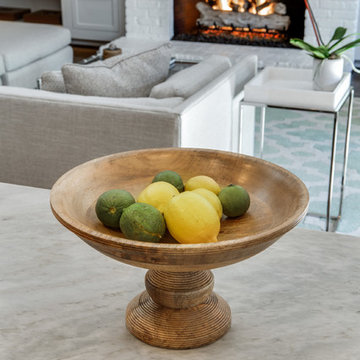
Needless to say, this kitchen is a cook’s dream. With an oversized peninsula, there is plenty of space to create tasteful confections. They added another element of interest to their design by mitering the edges of their countertop, creating the look of a thicker slab and adding a nice focal point to the space. Pulling the whole look together, they complemented the sea pearl quartzite countertop beautifully with the use of grey subway tile.
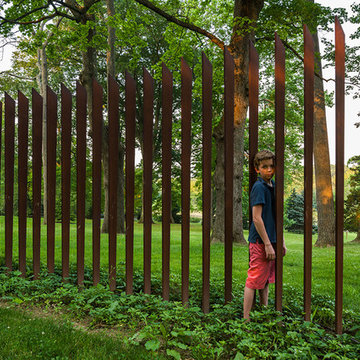
Tom Crane Photography
Design ideas for a large contemporary front yard landscaping in Philadelphia.
Design ideas for a large contemporary front yard landscaping in Philadelphia.
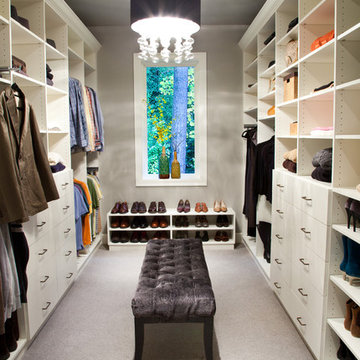
This master closet is a beautiful example of what can be designed and fabricated when homeowners think outside the box. Originally specified to be a modular white melamine closet, Janie Lowrie of Closet Theory was brought on to use her design and organizational expertise to create a closet that had purpose and functionality. Not only were these objectives completed, the result was a one of a kind closet that you will not find anywhere else. The general contractor Ryan Lynch of Tricolor Construction brought Kirk Alan Wood & Design on (A custom cabinetry, woodworking, and closet company) to fabricate the piece and the governing design firm Maison Inc. was in charge of the design and layout of the whole home. Maison Inc. worked directly with all parties involved to ensure their vision was achieved. Needless to say, the project was a success and the home owners could not have been happier!
Credit to the design firm Maison Inc., general contractor Ryan Lynch of Tricolor Construction, closet designer Janie Lowrie of Closet Theory, and Chad Patton of Kirk Alan Wood & Design
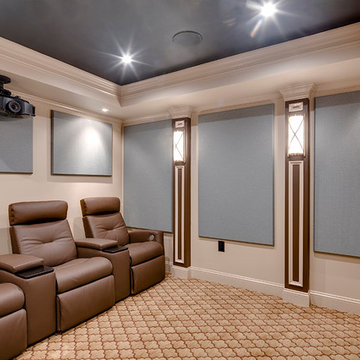
Our client who we created this zen-like theater for was on a strict budget, but still wanted a space to enjoy a theater experience in a small group setting. We turned an unfinished space into a gorgeous, complete theater, included art and accessories, and did not have to sacrifice quality! Wise decisions when we designed the project - including creating detailed columns with drywall and moldings, selecting stylish light fixtures and substituting built-in cabinets with a one of a kind chest - led to us coming in right at our client's budget. Needless to say, our client was thrilled!
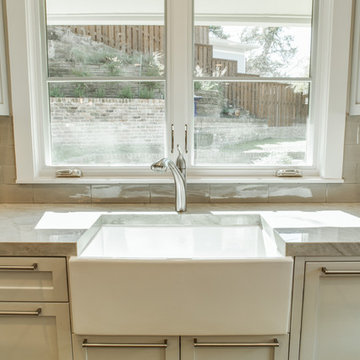
Needless to say, this kitchen is a cook’s dream. With an oversized peninsula, there is plenty of space to create tasteful confections. They added another element of interest to their design by mitering the edges of their countertop, creating the look of a thicker slab and adding a nice focal point to the space. Pulling the whole look together, they complemented the sea pearl quartzite countertop beautifully with the use of grey subway tile.
Cabinets were custom built by Chandler in a shaker style with narrow 2" recessed panel and painted in a sherwin williams paint called silverplate in eggshell finish. The hardware was ordered through topknobs in the pennington style, various sizes used.
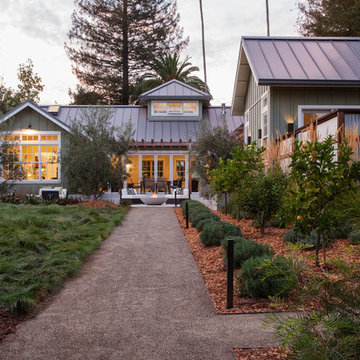
Photo by Michele Lee Willson
Country exterior home photo in San Francisco
Country exterior home photo in San Francisco
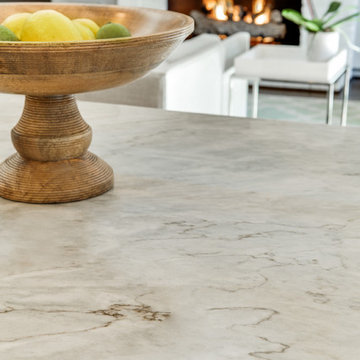
Needless to say, this kitchen is a cook’s dream. With an oversized peninsula, there is plenty of space to create tasteful confections. They added another element of interest to their design by mitering the edges of their countertop, creating the look of a thicker slab and adding a nice focal point to the space. Pulling the whole look together, they complemented the sea pearl quartzite countertop beautifully with the use of grey subway tile.
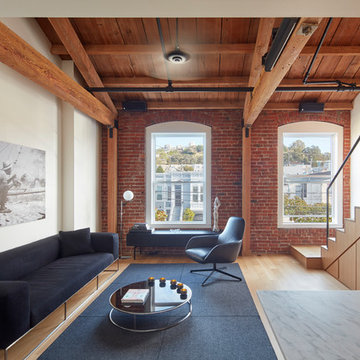
Example of a trendy open concept medium tone wood floor and brown floor living room design in San Francisco with white walls
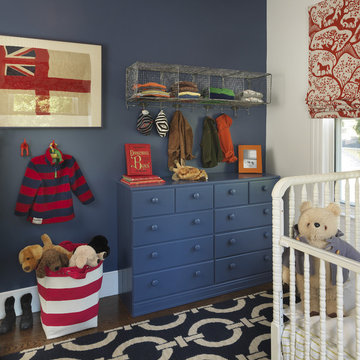
photo taken by Nat Rea photography
Nursery - traditional boy dark wood floor nursery idea in Providence with blue walls
Nursery - traditional boy dark wood floor nursery idea in Providence with blue walls
Showing Results for "Needless"
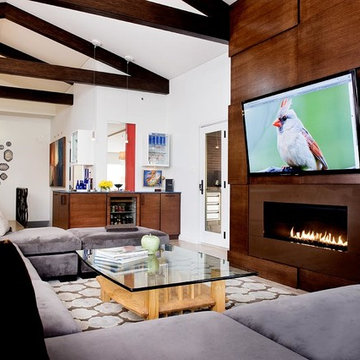
Master Remodelers Inc.,
David Aschkenas-Photographer
Living room - contemporary open concept living room idea in Other with white walls, a ribbon fireplace and a wall-mounted tv
Living room - contemporary open concept living room idea in Other with white walls, a ribbon fireplace and a wall-mounted tv

Photo courtesy of Chipper Hatter
Example of a mid-sized classic white tile and subway tile marble floor alcove shower design in San Francisco with white cabinets, white walls, an undermount sink, recessed-panel cabinets, a two-piece toilet and marble countertops
Example of a mid-sized classic white tile and subway tile marble floor alcove shower design in San Francisco with white cabinets, white walls, an undermount sink, recessed-panel cabinets, a two-piece toilet and marble countertops

Example of a trendy kitchen design in New York with flat-panel cabinets, gray cabinets, beige backsplash, stone slab backsplash and stainless steel appliances
1






