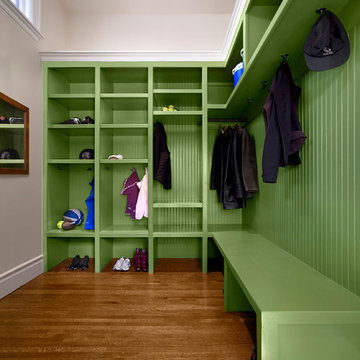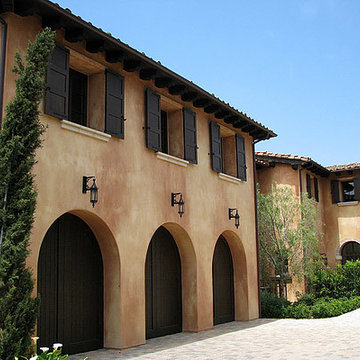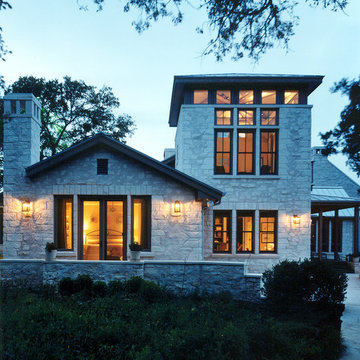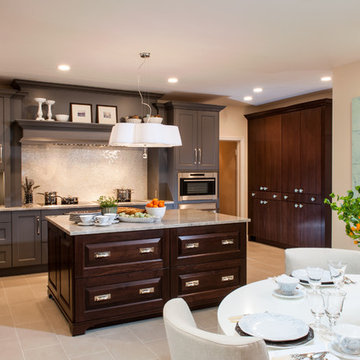Search results for "Newbies" in Home Design Ideas
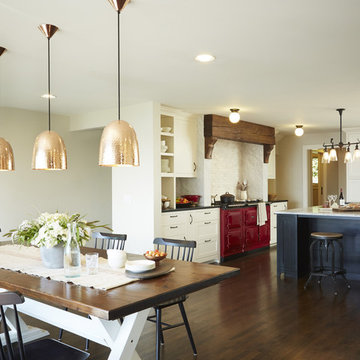
Whole-house remodel of a hillside home in Seattle. The historically-significant ballroom was repurposed as a family/music room, and the once-small kitchen and adjacent spaces were combined to create an open area for cooking and gathering.
A compact master bath was reconfigured to maximize the use of space, and a new main floor powder room provides knee space for accessibility.
Built-in cabinets provide much-needed coat & shoe storage close to the front door.
©Kathryn Barnard, 2014

Tiny House bathroom
Photography: Gieves Anderson
Noble Johnson Architects was honored to partner with Huseby Homes to design a Tiny House which was displayed at Nashville botanical garden, Cheekwood, for two weeks in the spring of 2021. It was then auctioned off to benefit the Swan Ball. Although the Tiny House is only 383 square feet, the vaulted space creates an incredibly inviting volume. Its natural light, high end appliances and luxury lighting create a welcoming space.

URRUTIA DESIGN
Photography by Matt Sartain
Example of a transitional subway tile bathroom design in San Francisco with marble countertops and white countertops
Example of a transitional subway tile bathroom design in San Francisco with marble countertops and white countertops
Find the right local pro for your project
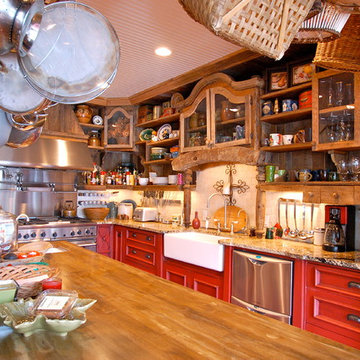
The Hill Kitchen is a one of a kind space. This was one of my first jobs I worked on in Nashville, TN. The Client just fired her cabinet guy and gave me a call out of the blue to ask if I can design and build her kitchen. Well, I like to think it was a match made in heaven. The Hill's Property was out in the country and she wanted a country kitchen with a twist. All the upper cabinets were pretty much built on-site. The 150 year old barn wood was stubborn with a mind of it's own. All the red, black glaze, lower cabinets were built at our shop. All the joints for the upper cabinets were joint together using box and finger joints. To top it all off we left as much patine as we could on the upper cabinets and topped it off with layers of wax on top of wax. The island was also a unique piece in itself with a traditional white with brown glaze the island is just another added feature. What makes this kitchen is all the details such as the collection of dishes, baskets and stuff. It's almost as if we built the kitchen around the collection. Photo by Kurt McKeithan
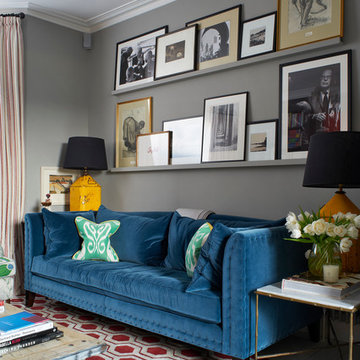
Inspiration for a transitional painted wood floor living room remodel in London with gray walls
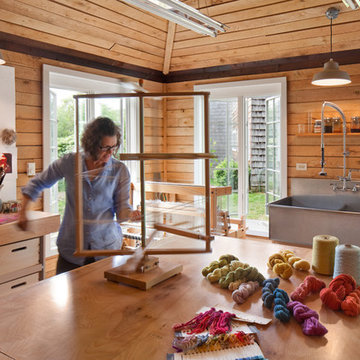
© Anthony Crisafulli 2015
Inspiration for a farmhouse built-in desk craft room remodel in Providence
Inspiration for a farmhouse built-in desk craft room remodel in Providence
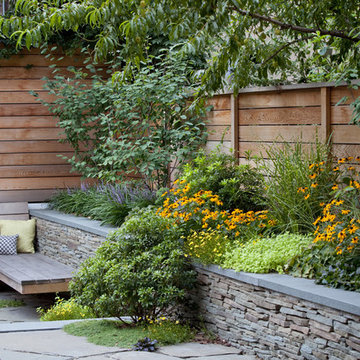
Photos by Anthony Chrisafulli
This is an example of a mid-sized contemporary full sun backyard stone retaining wall landscape in New York for summer.
This is an example of a mid-sized contemporary full sun backyard stone retaining wall landscape in New York for summer.
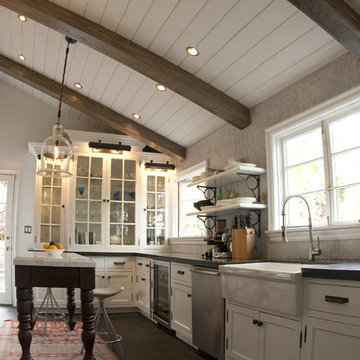
Example of a mountain style kitchen design in Los Angeles with glass-front cabinets, stainless steel appliances, a farmhouse sink and white cabinets
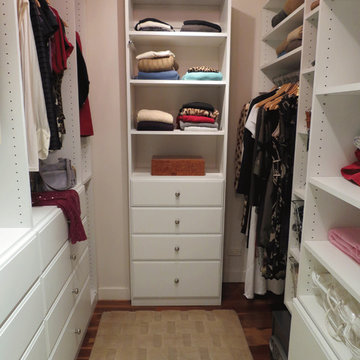
Walk-In closet created for a stylish Manhattan woman. Our client wanted to incorporate drawers into the closet to eliminate dressers from the bedroom. This closet, a typical Manhattan size, has a hamper on the right, a safe bolted to the floor (which could also be camouflaged behind a door if desired), 12 drawers, linens, handbags and a full designer wardrobe.

Backyard Perennial Garden
Design ideas for a traditional landscaping in Chicago.
Design ideas for a traditional landscaping in Chicago.
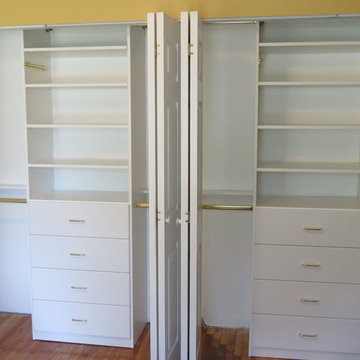
Our client lives in a turn-of-the-century home in Long Island where we’ve designed and installed custom closets as he has renovated the home. The master bedroom had an unwieldy and unsightly closet addition that a previous owner had installed. Working with Bill’s contractor, we made recommendations to change the structure of the closet to meld with the style of the home, and add new doors that would allow easy access to the reach-in-closet. The creative closet solutions included varying the depths of the units (drawers are deeper) so that the storage above the shelves is accessible for pillows and blankets. Now, Bill not only has a beautiful closet and readily accessible storage, but he has increased the resale value of his home by maximizing the closet space in the master bedroom. The closet organization ideas included sizing the drawers precisely to accommodate Bill's DVD collection, so that he can use those drawers for DVDs or clothing.
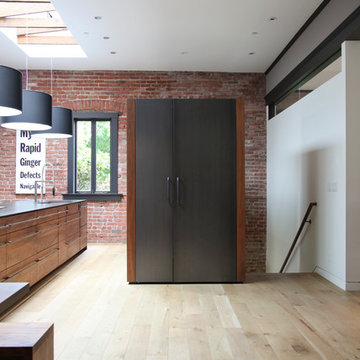
Matt Bear / Union Studio
Kitchen - modern kitchen idea in San Francisco with shaker cabinets, medium tone wood cabinets and paneled appliances
Kitchen - modern kitchen idea in San Francisco with shaker cabinets, medium tone wood cabinets and paneled appliances
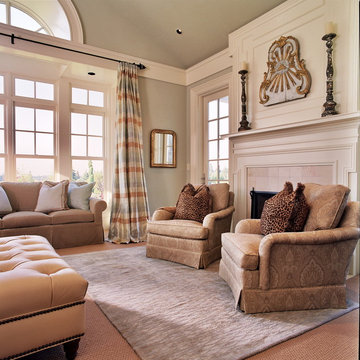
Inspiration for a timeless carpeted bedroom remodel in Portland with gray walls and a standard fireplace
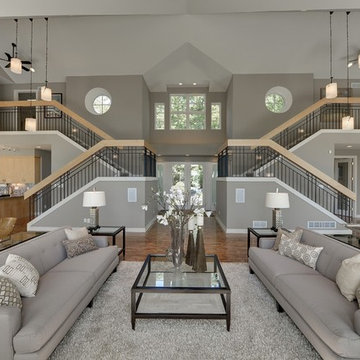
Spacecrafting/Architectural Photography
Huge trendy open concept living room photo in Minneapolis with gray walls
Huge trendy open concept living room photo in Minneapolis with gray walls
Showing Results for "Newbies"
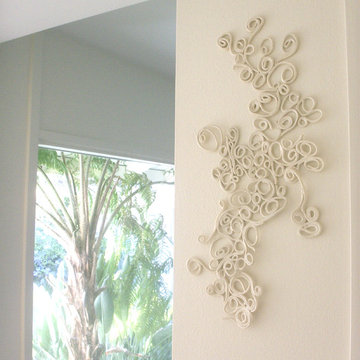
Created with Porcelain or White Earthenware. Each strip is individually hand-rolled, cut, and altered; then glaze fired. Each piece may be individually attached on site or on a panel for hanging.
1






